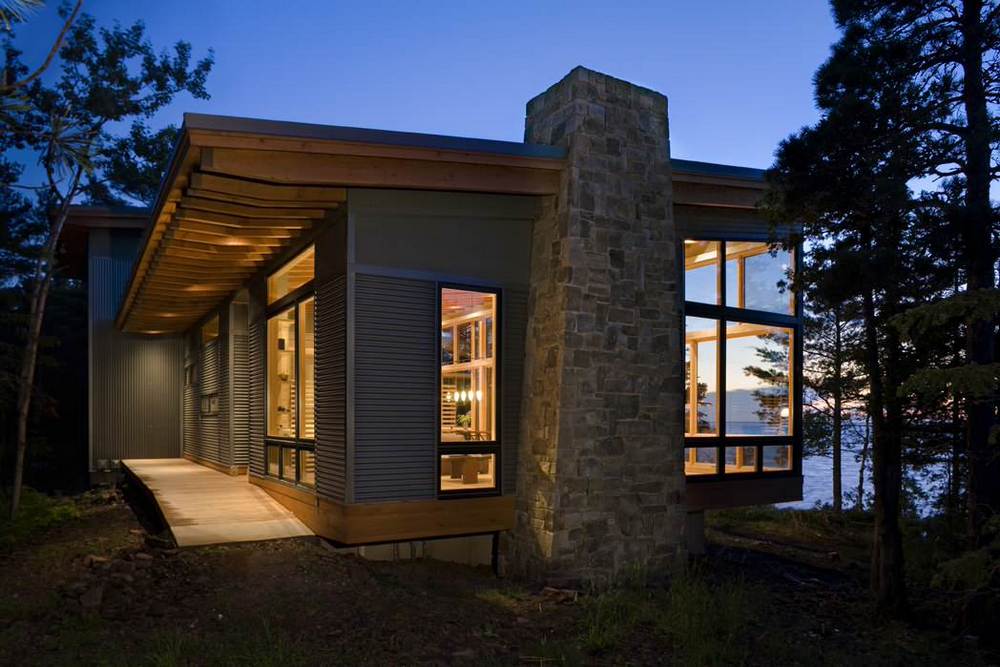This large, stunning white farmhouse was developed by American Company Blueline Architects. They designed a modern family home with rustic overtones to give a warming and inviting look to the exterior and interior of the construction. The exterior white slatted walls are a typical design feature of American houses and help to give the house a slightly textured look. The back of the house is home to a gorgeous patio space that has room for al fresco dining and entertaining. When you walk inside, it is clear to see how much love and passion have gone into the design of the interior as every room feels open, spacious and inviting and have beautiful furniture to complement the blank walls. Overall this is a truly stunning home with lots of comforting design elements.
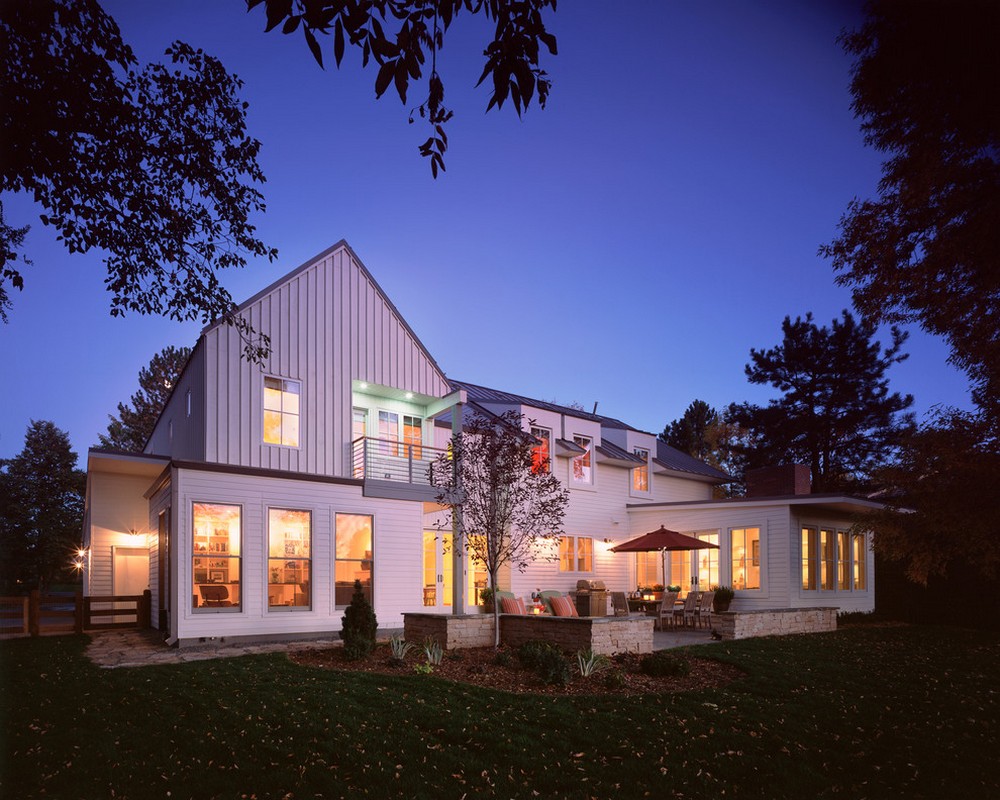
At the top of a winding staircase sits this incredible house that overlooks the lake from the top of its very own cliff. The house has recently been developed by Studio C Architecture and Interiors and has a modern style with slight industrial overtones. The exterior of the house has been designed with grey concrete and dark wooden panels to give the overall construction a monotone look. The inside of the house is very different, with white painted wooden slats throughout the main body of the house and cherry wood flooring. The interior also has a very contemporary feel with plush textiles and simple, yet effective furniture. The main living area has the best view of the lake through the large floor-to-ceiling windows. Photos of Graham Yelton.
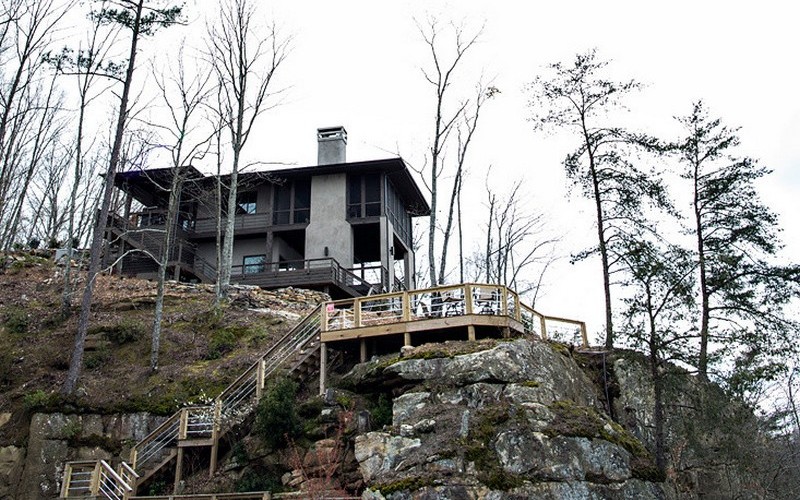
This amazing modern house stands tall and proud at the top of a hill and provides breathtaking views of lake Pend O’Reilly and the nearby ski resort. The exterior of the house is an incredible mixture of rustic stone and deep, rich stained wood that give it a chalet-like style and the construction is unique with its wonderful mixture of modern and traditional styles. The house itself has a lot of surrounding land, which includes a spacious patio space for entertaining and al fresco dining. As you walk up to the house you a greeted by grand entrance and taken into a warm and inviting open plan living area, with tall ceilings and warm slate flooring. The abundance of wood in this house gives it a rather inviting feel, while the views that can be seen from the windows give you a overwhelming appreciation for nature. Project of Hendricks Architecture. Photography by Karl Neumann.
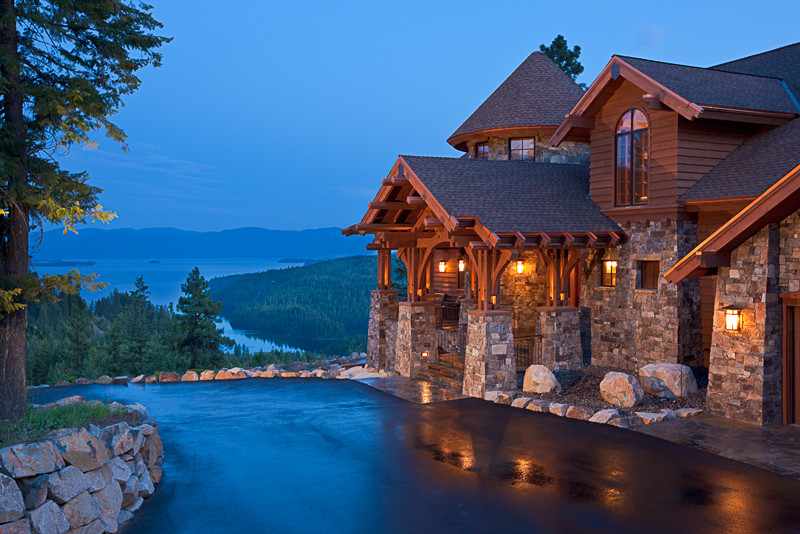
With protruding volumes that edge out of nearly every corner, this geometric construction is the epitome of modern / futuristic design. The exterior of the house has been constructed using different materials to give it a more dynamic look, with black slatted panels covering the protruding volumes and white walls and beige bricks covering the main, structural walls. There are a huge number of windows, all in different sizes, which gives a nice contrast both outside and inside of the house. Inside, it is spacious and very inviting with white walls, warm wooden flooring and minimal furniture and decoration. The house was created by BC DC Design and Consulting, who took this project under their wings and created a truly breathtaking home. Photographed by Tony Gallagher Photography.
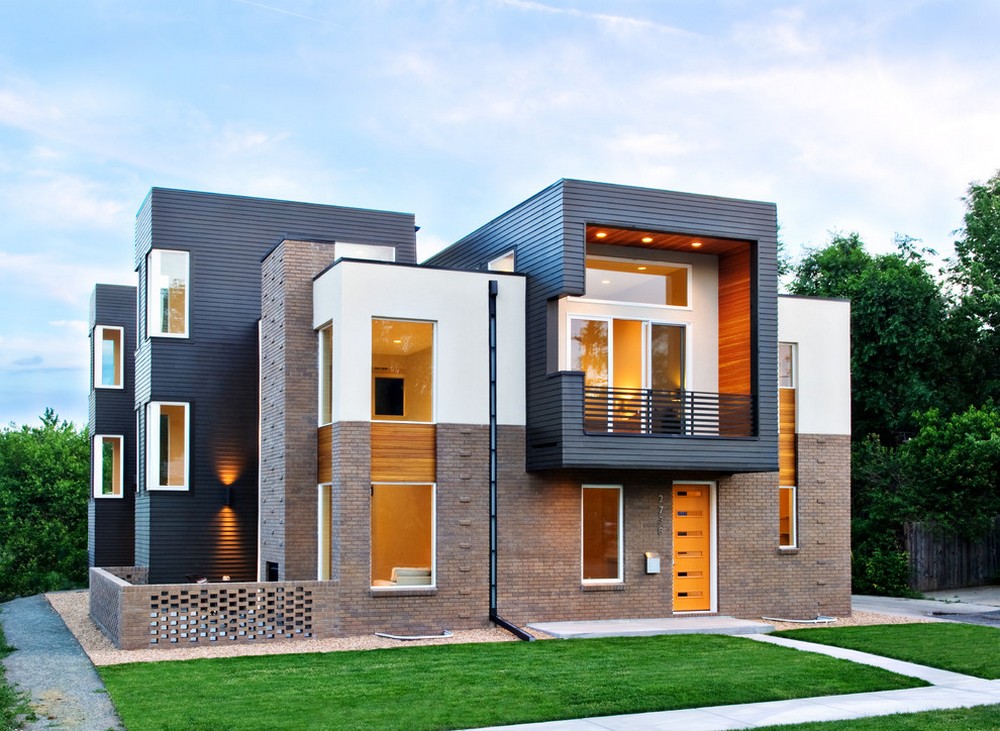
In the richness of the sunset, this house glows with every array of colour creating a gorgeous view for the owners and everyone lucky enough to see it. Nearly every wall has floor-to-ceiling windows that help let the natural light of the day into the house and allows that gorgeous glow to emanate from inside. The construction of the house is typical of modern day design, with lots of geometrical shapes and overlapping volumes that have been carefully designed by Dana Berkhus Interiors. Located in Santa Barbara, California, USA, this house overlooks the beach and has stunning views of the ocean and the horizon. The interior is very spacious and has quite a large amount of furnishings to maximise the space for family and guests. Photography by Ciro Coelho Photography.
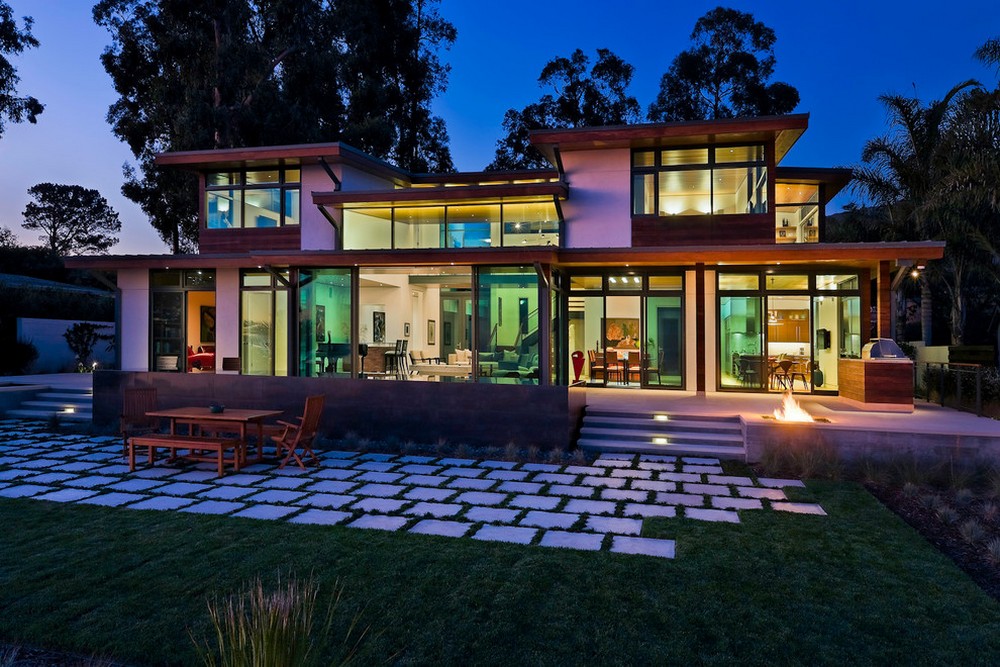
With a real emphasis on sustainability, this modern home has been created and developed by Five Dot Design Build, that is located in the vicinity of Seattle, Washington, USA. The house has a rainwater harvesting system, which helps provide water to the toilets and laundry facilities to help save on the cost of water. The exterior of the house has smooth geometric shapes and volumes, to give an overlapped and interesting construction. The interior of the house has been designed using a combination of traditional materials such as wood and concrete used in a modern and contemporary way. The furnishings are modern, yet not too simplistic, which helps give it a warm and interesting look. With an interesting shape, sustainable purpose, and inviting interior, this house is a wonderful example of modern architecture and design.
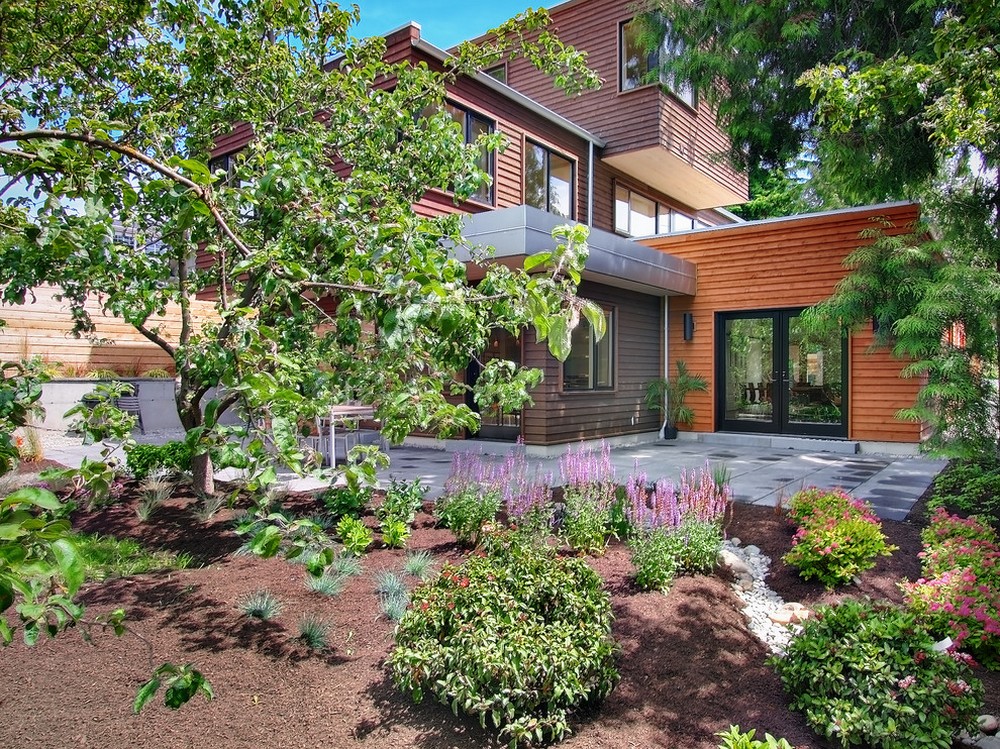
This is an amazing example of modern landscaping with stone, wood and concrete materials being used to help create a contemporary look and feel. The rich tones of the wood blend in beautifully with the natural colours of the surrounding trees and vegetation. The seating area complete with open fire pit, is the highlight of the whole construction. The furniture looks cosy and inviting, whilst the fire looks great during the day, or in the evening when entertaining guests. The kitchen area is perfect for preparing and serving food, and helps bring everyone together on special occasions. This is a truly wonderful example of landscape design and was completed by Arterra Landscape Architects.
General contractor: Kevin Brush
Landscape contractor: Elements Landscape
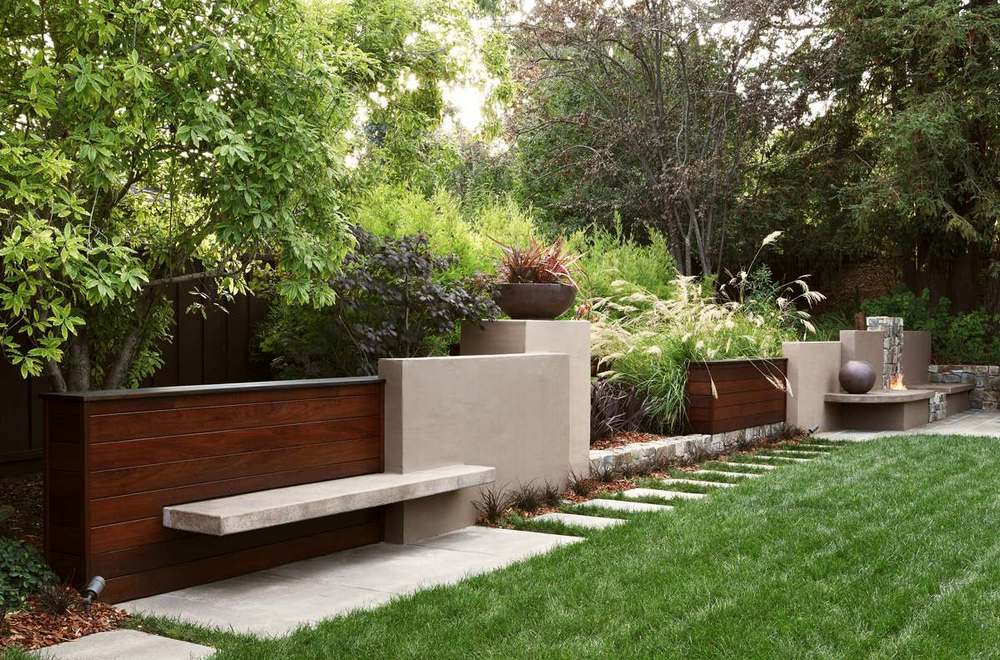
This modern house has been recently developed by Cornerstone Architects and has a beautiful panoramic view of the city of Austin, Texas, USA. The modern exterior of the house was decorated with decorative stone which adds a classic touch to the overall project. The structure of the building is both modern and unique with lots of different volumes that add interest to the structure, not to mention its large windows and flat roofing. Inside, the interior has a large number of open plan living areas, all with a spacious look and feel, and timeless character. The house has some truly stunning views that look exquisite at sunset. The whole building was constructed by Butterfield Custom Homes and photographed by Adam Steiner.
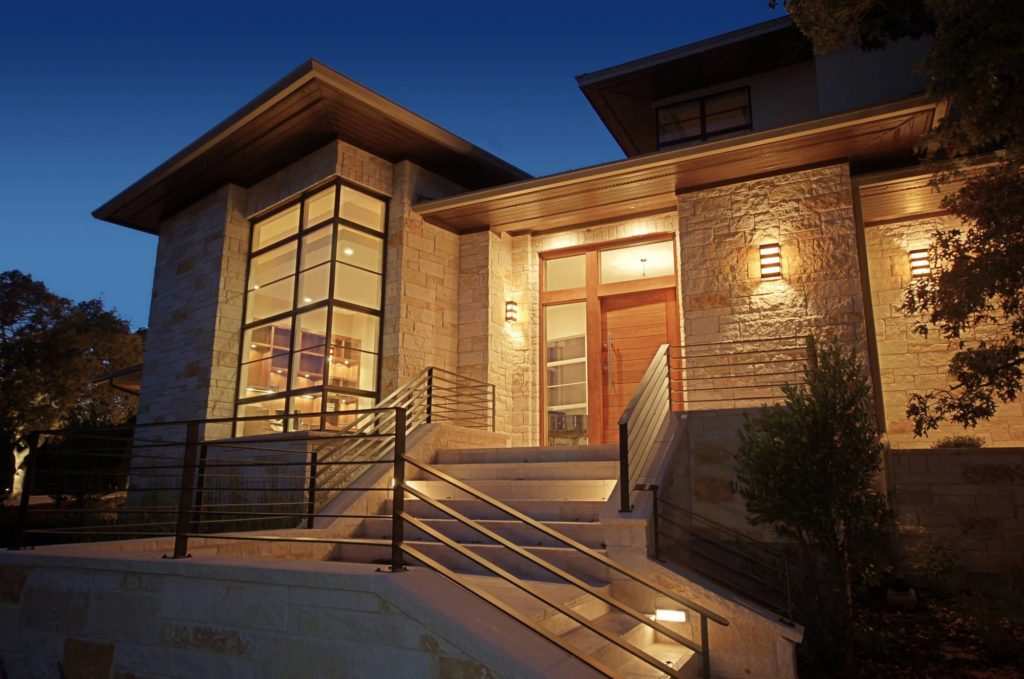
From a distance, this amazing house looks as though it is floating on the vapour from the pool and looks as airy and spacious on the outside as it does on the inside. With wonderful and differing views from every angle of the house, this modern masterpiece is both clever and beautiful in design and construction. This modern project was a real challenge for architects from Tobin Dougherty Architects, as the site has a steep slope and limited views. To maximize the space, stepped terraces were created to reveal spectacular views of the surrounding area. The interior of the house has multilevelled ceilings with a combination of yellow colouring and wooden details, which give the house a relaxing and comfortable feel. Photos by Bernard Andre Photography.
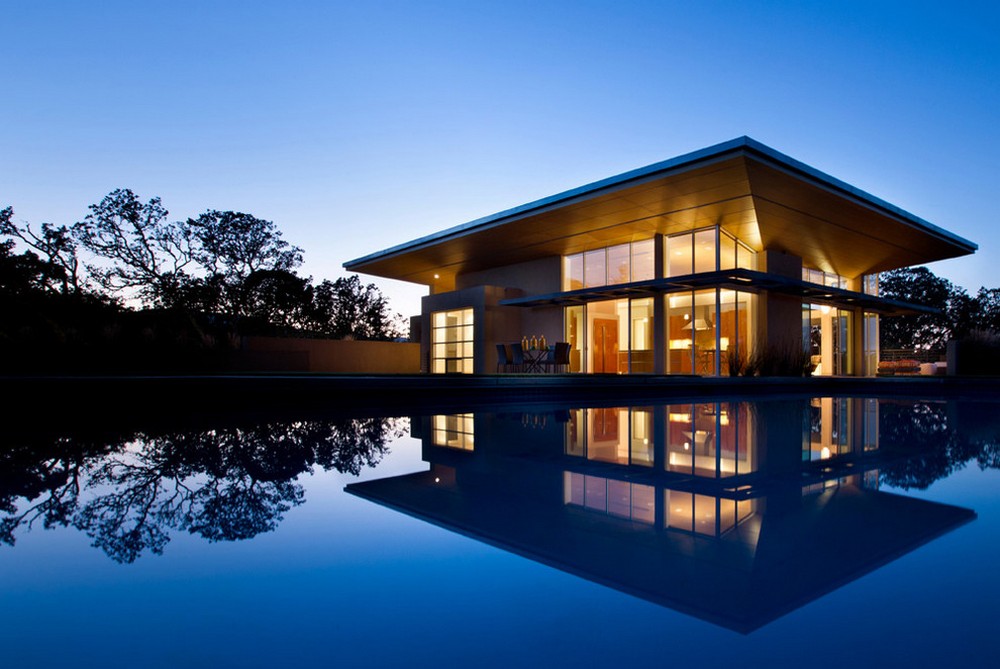
From a distance, this colossal house looks interesting and dynamic with its overlapping walls, protruding volumes and large floor-to-ceiling windows. This new two-storey split-level house has a total area of about 600 square meters and has recently been developed by Tobin Dougherty Architects. It was built on a plot of land that provides a unobstructed view of the surrounding hills and has an amazing view of both the sunset and sunrise from many rooms in the house. As well as its gorgeous exterior, and amazing constriction, this house has also been built with sustainability in mind with environmentally friendly materials being used throughout the whole structure. The interior follows a similar style to the exterior with lots of geometric lines and overlapping walls and façades. It is a contemporary, yet very inviting project. Photography by Bernard Andre Photography.
