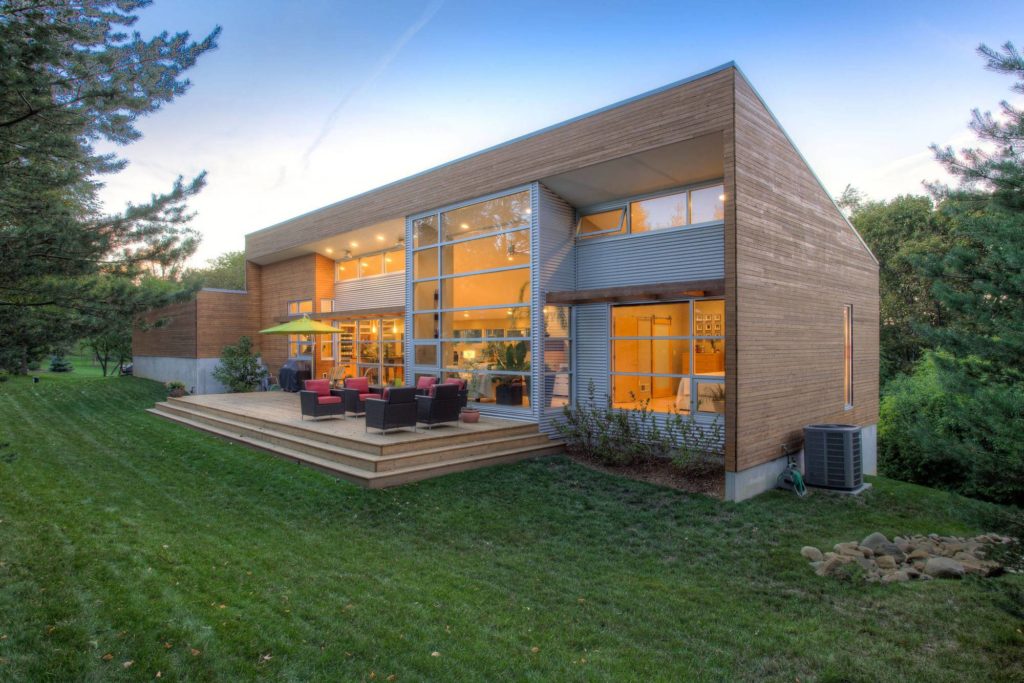Situated amongst the best of nature, this modern house has everything you could ever need and want in a home. With amazing views of the near-by lake, you are literally a few steps away from its shoreline. Surrounded by gorgeous tall trees, this house is the epitome of a woodland escape. The exterior of the house has been constructed out of wood and stone to give a natural look and has an abundance of tall windows to help keep the light flooding into the interior. As you walk into the house, you are met by a fantastic open plan living area that has been designed with a modern style in mind. With such a stunning view and comfortable interior, you could spend all day staring out of the window at the gorgeous views. Designed by FINNE Architects.
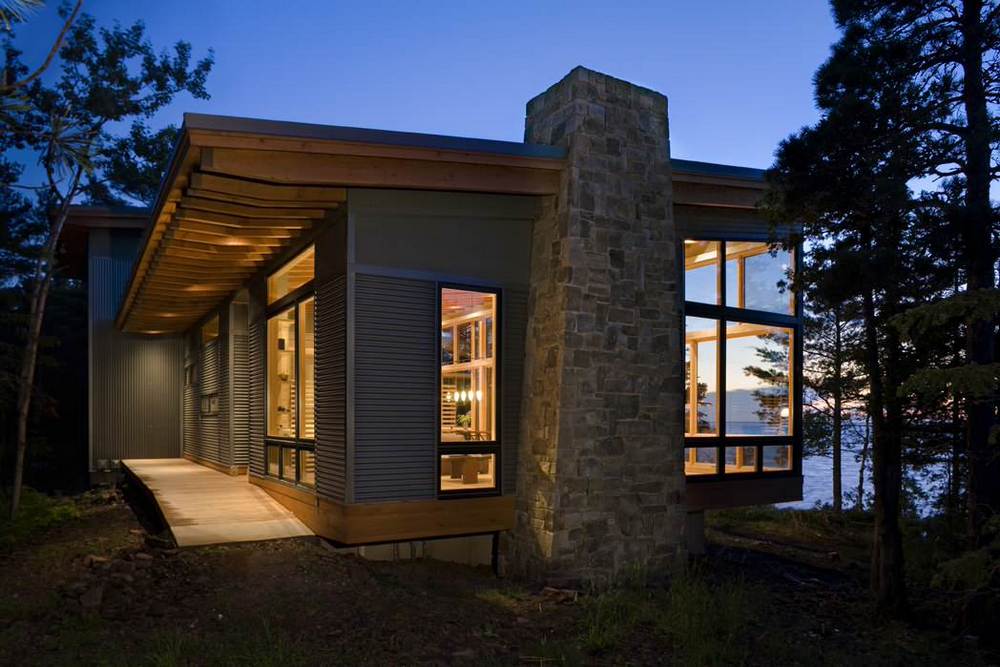
This stunning, contemporary styled house has been built on a curved portion of a hill and has breath-taking views of the surrounding landscape that is filled with wonderful trees and even has beautiful views of the mountainside in the distance. The house itself is around 400 square meters and has been designed with a modern style using quality materials such as wood slatting and smooth concrete. It was designed by Swatt | Miers Architects, who have created a wonderful home with a different view from every direction. There is a gorgeous pond situated in the garden of the house, that has a really tranquil and calming aura. Inside, the interior is light, open and inviting and has minimal furniture for a simplistic look and feel. Photography by Russell Abraham Photography.
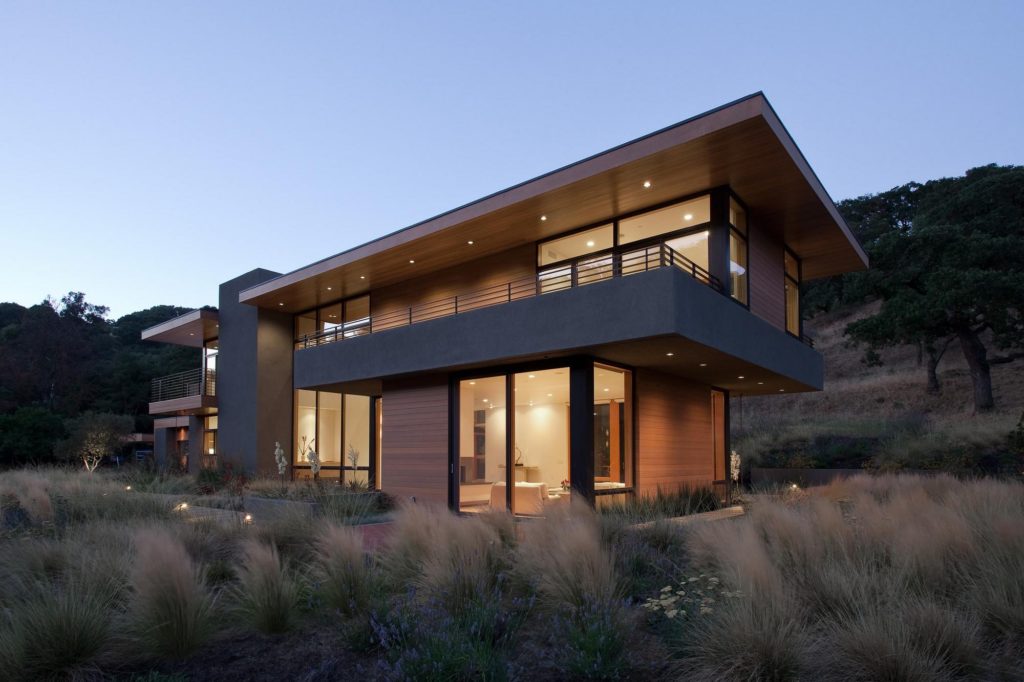
Sat on a steep slope, this multi-levelled house has bags of style, elegance, modernism and masculinity. Surrounded by a tall woodland, and located near a ski-slope in the stunning mountains of Aspen, Colorado, this modern re-treat has everything you could ever wish for. The exterior of the house has been designed using stone, wood and concrete to help give a contemporary look and it has large open windows and balconies to help get the most of the sunshine during the day. The architects and designers at Poss Architecture have taken this plot and created a truly wonderful home, complete with a warm and comfortable interior layered with rich colourings and plush furnishings. With amazing views and beautiful styling, this house is a truly magnificent example of modern design and architecture. Photographed by David O.Marlow Photography.
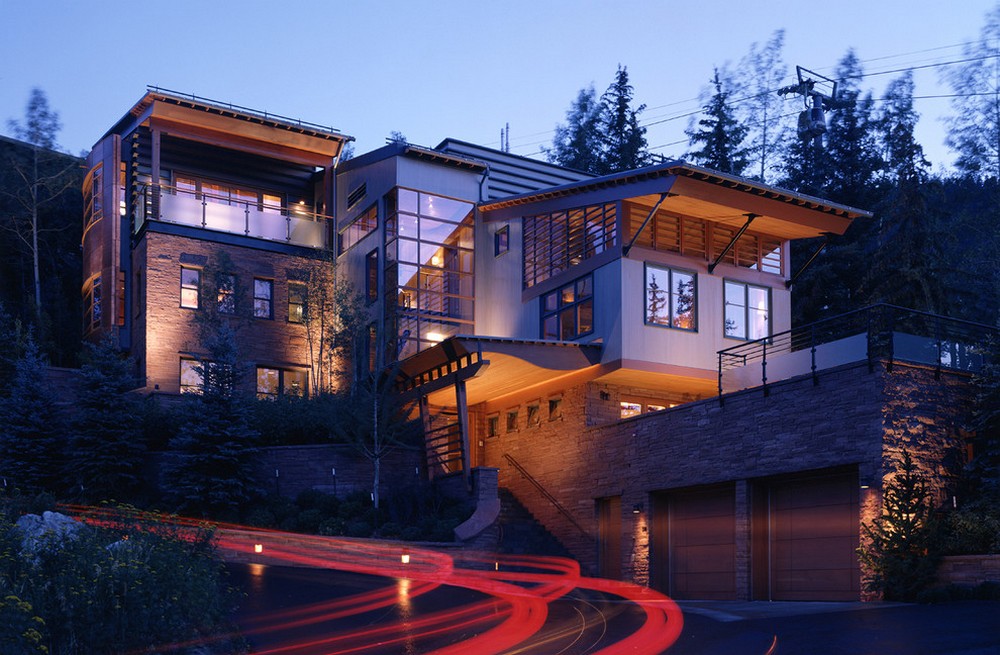
At the top of a steep road, this seemingly small house is larger than it appears. With the majority of the house tucked behind the surrounding vegetation, the house appears small, when in actual fact it is actually fairly large in size. The house was re-constructed from an 1930′s house in the heart of San Francisco and has been completely transformed from a run down and worn out building to a inviting and stylish home by John Maniscalco Architecture. There is a cosy little terrace on the roof of the house that offers stunning views of the city and the nearby valley. The house has been designed and constructed using lots of wooden panels and light colourings. The exterior looks ultra modern with straight angular lines and large windows. Inside, the interior is inviting and very stylish in appearance. With so much light flooding through the windows, it is open and very airy.
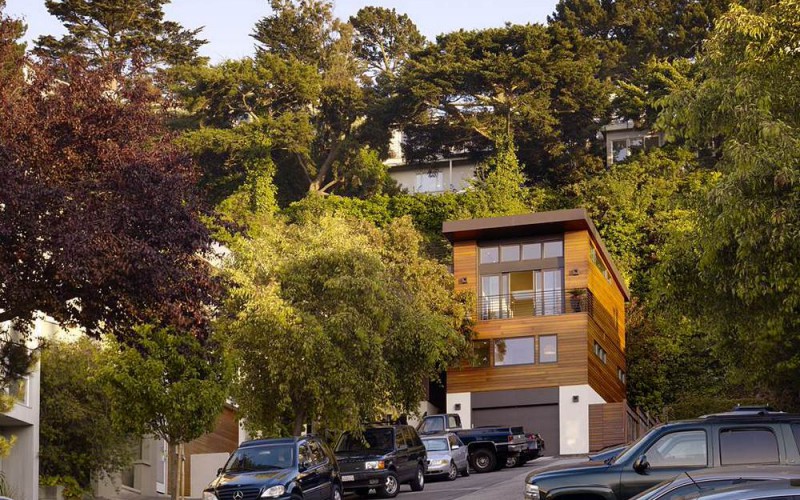
This one-storey house is set amongst the most gorgeous vegetation, and has wonderful views of the mountainside and its own stunning gardens. The house was designed by a team of architects from California company, Neumann Mendro Andrulaitis Architects, and has a C-shaped structure that helps to close off the pond and patio areas for more privacy. At the rear of the house there are large floor-to-ceiling windows and large sliding doors that open out into the garden space. The exterior has been built using gorgeous rich wood and stone slats that give it a slightly 1930′s American styling. Inside, although the décor is fairly modern , there are sumptuous touches such as the plush rug and comfy leather arm chairs. This is a wonderful example of eclectic design with a mixture of styles that work together beautifully. Photos by Ciro Coelho Photography.
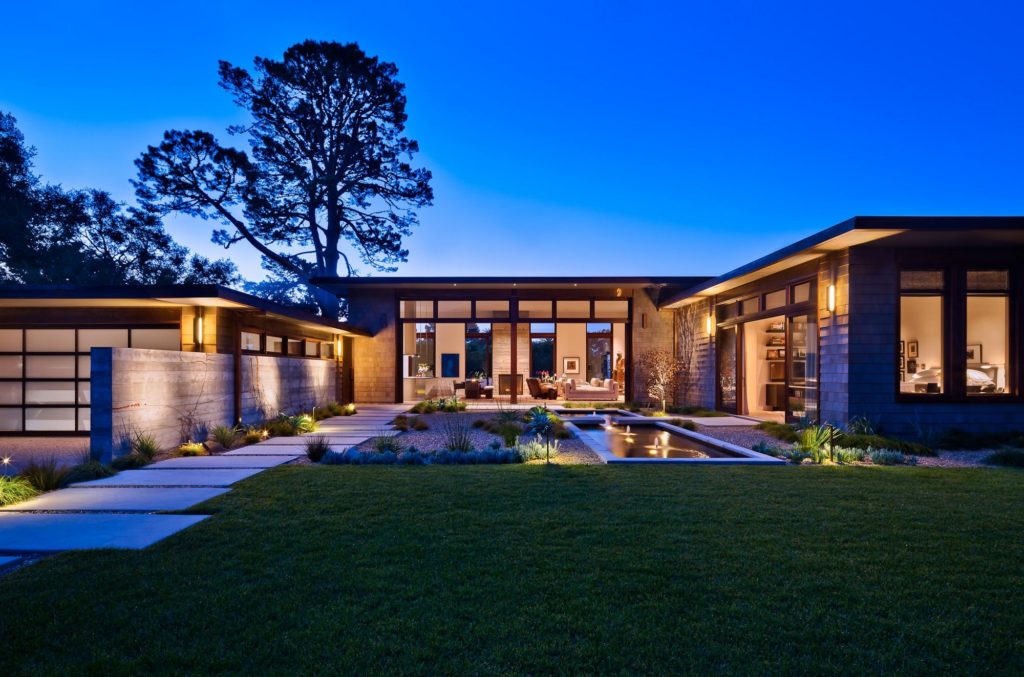
Sat within a snowy scene in an old village in the Sugar Bowl, this gorgeous, chalet-style home is warm, modern and inviting. This house was created by American company John Maniscalco Architecture and has two-levels, one of which overlooks the stunning scenery from its fully opened balcony. The exterior has been created with wooden slatting that helps give it its chalet character and has a mixture of different sized windows for privacy and for points of interest. Inside, the interior is very open and spacious and has been completed with a modern and simplistic style in mind. It has neutral walls and beautiful wooden panelling throughout which helps to warm up each room and provide a comforting atmosphere. Photography by Matthew Millman Photography.
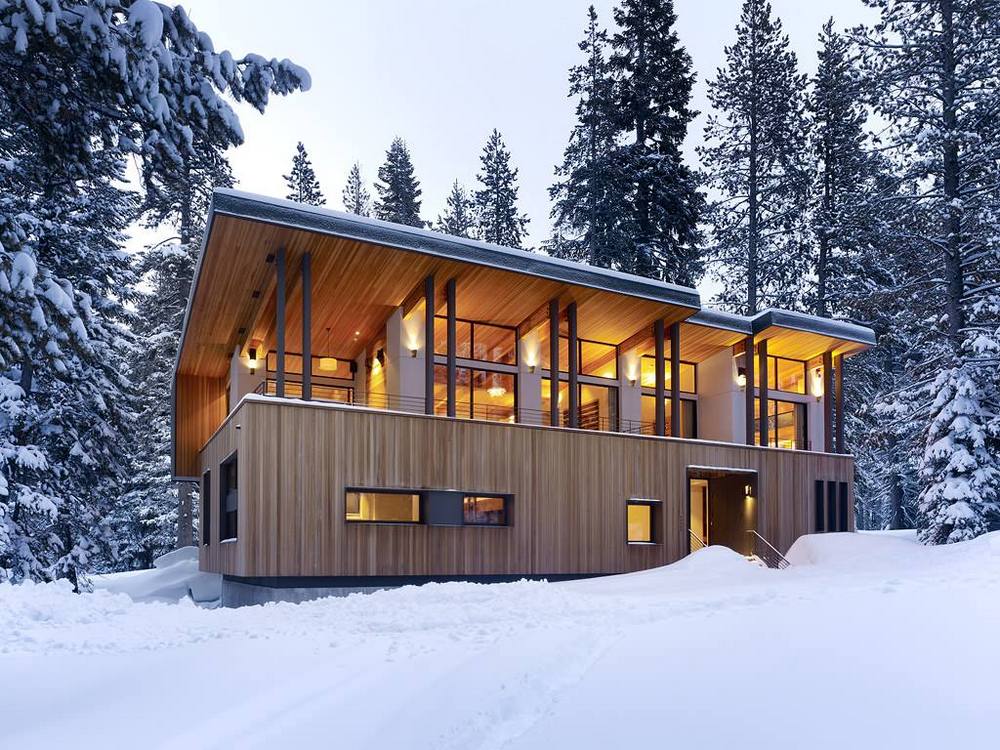
On the edge of a rising hill in the middle of a secluded piece of land, this contemporary structure looks impressive against the natural backdrop of greenery, flowers and mountainsides. The house has been cleverly designed to cope with the extreme winds that can make an appearance around Casper in Wyoming, USA. The aerodynamic shape of the roof and the concrete walls can cope with up 100 mile an hour winds, which make it perfect for this spot. The house was designed by Abramson Teiger Arhitects and has gorgeous large open living areas with huge windows that allow the landscape in the distance come into view. The décor is simple, yet warm and inviting, and the living area has the best seats in the whole house, with nearly a whole corner being structured of of glass. Photos by Jim Bartsch Photography.
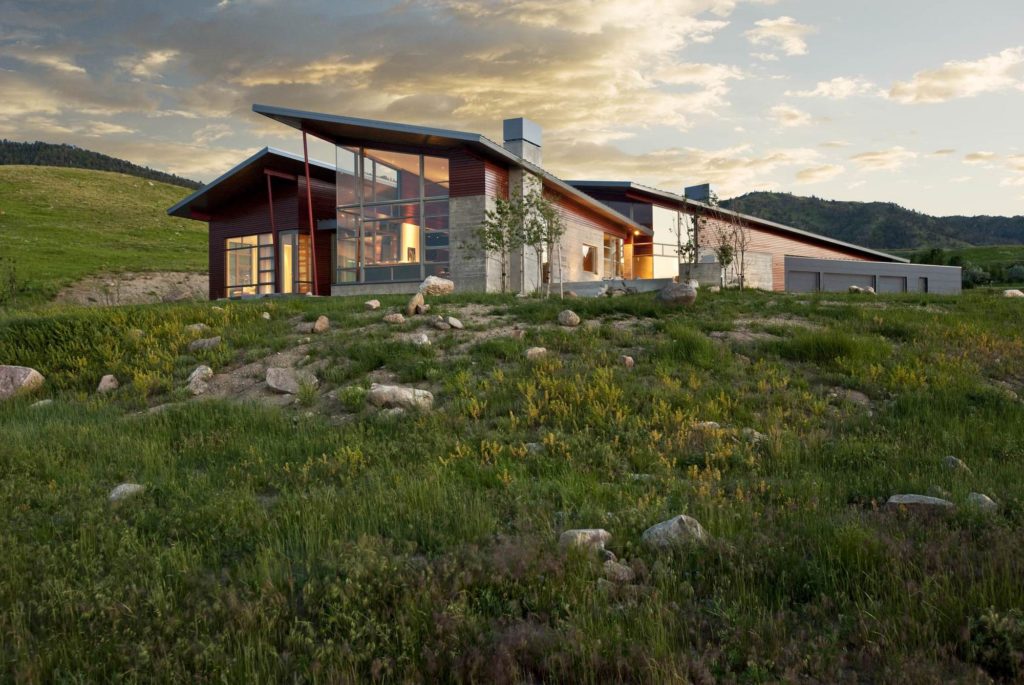
This stunning house, designed by David Small Design, has an effortless timeless look and feel and oozes character and elegance. It fits perfectly into its surroundings and the embellished exterior helps to give it an English type of style. With its perfectly kept garden, this house looks like a country re-treat that has bags of style and sophistication lying around every corner. Inside, interior designers from company Barnard & Speziale, have created a beautifully inviting home with a mixture of modern and traditionally styled themes. Every room has lovely features and feels open and spacious thanks to the white walls and light colour furniture.
Interior design: Barnard & Speziale
Size: 550 sq.m.
Location: Oakville, Ontario, Canada
Photography by: Jason Hartog Photography
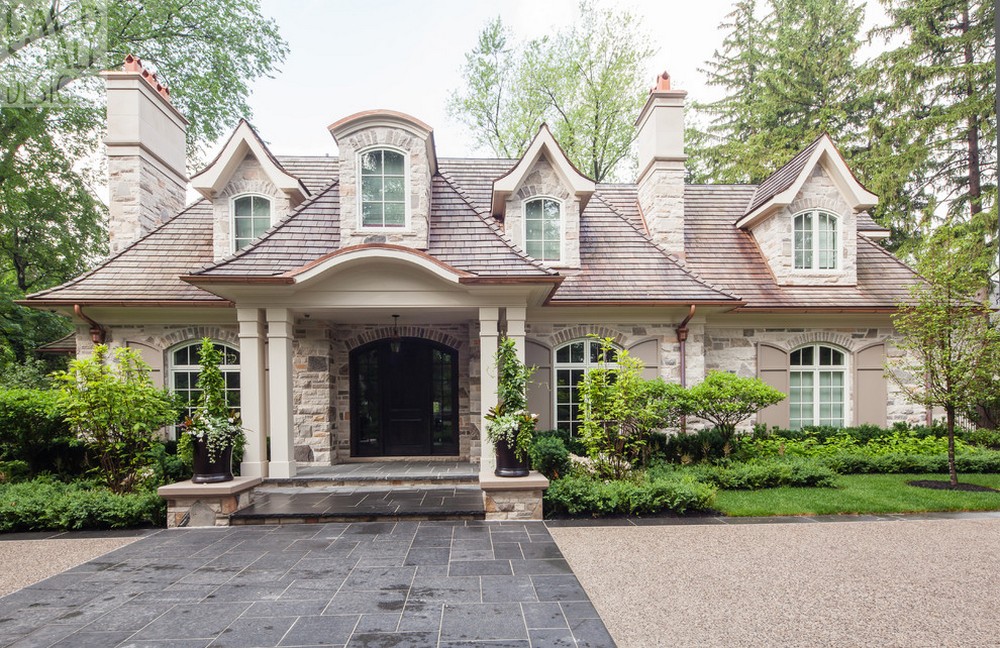
This fantastically bright building is a modern extension to an existing house that was originally built in the 1930′s. Developed by the American company, OKB Architecture, this contemporary addition has an unusual design with its bright green panels, and a lovely little roof-top terrace that can be accessed via the stairs to the side of the building. Inside, the interior feels surprisingly big and has plenty of room for lots of people. It has been designed with modern styling in mind and has neutral wooden flooring and white walls in every room to maximise the feeling of openness and space. The addition of spotlights in the main living area help to keep the room from feeling cluttered and small and also help to brighten up even the smallest corners of the room. Photos by Tamara Leigh Photography.
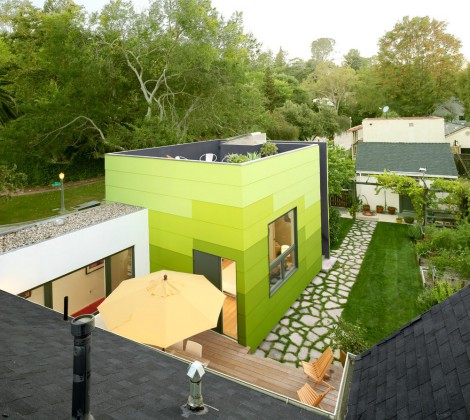
With an unusual angular style, this house looks contemporary and very stylish against the backdrop of verdant greenery and tall trees. The exterior of the house has been created with wooden slatted panels and corrugated metal for additional interest. The shape of the building is both unusual and typical of modern styling and the slanted roof and protruding walls also help to give it a more geometrical look. The front of the house is covered in floor-to-ceiling windows, allowing lots of light to flood the living areas. Inside, the interior is bright and light, with warm wood flooring and neutral tones of colour on the walls. This is accented beautifully with the mixture of different coloured furnishings and furniture. Project by Genesis Architecture.
