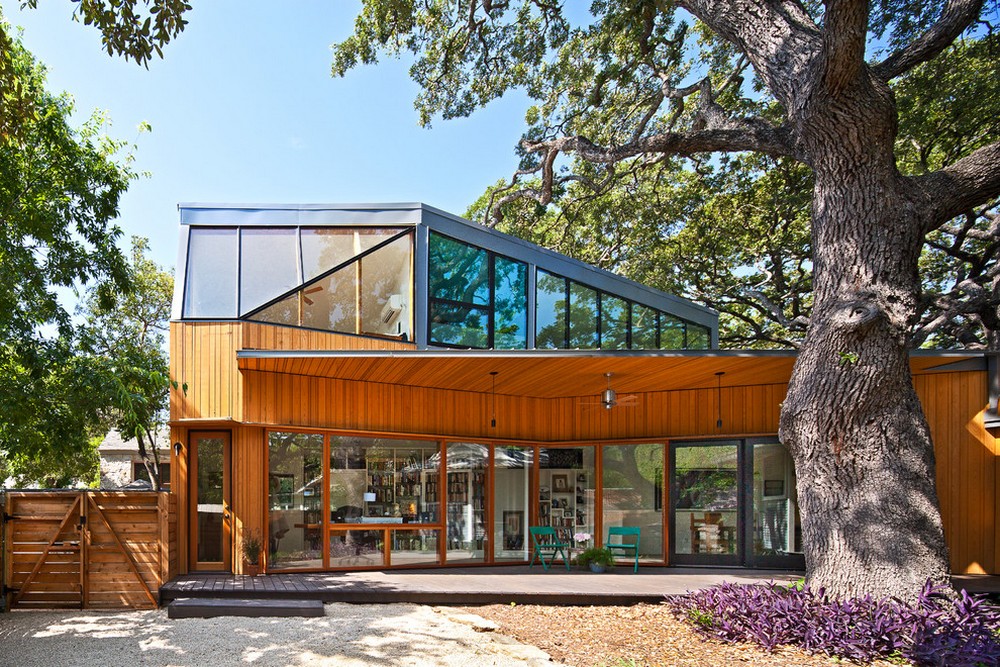Perched on top of a stone foundation, and situated amongst a woodland landscape, this large open plan house is perfectly suited to its surroundings. The open and permeable design of this house is the result of the collaboration of ideas between the client and the architects in order to create an house that is connected to nature as much as it is connected to design and sustainability. The house has been carefully designed for a young family looking for a natural re-treat and is located near the shore of a lake in Apple Vail, Minnesota, USA. To give the owners privacy, the house has been split into two sections, one a private section and the other public, for friends and family to get together. Project by ALTUS Architecture + Design, photos by Paul Crosby.
Designers:
Tim A. Alt, AIA
Chad Healy, Assoc. AIA
Roger Cummelin
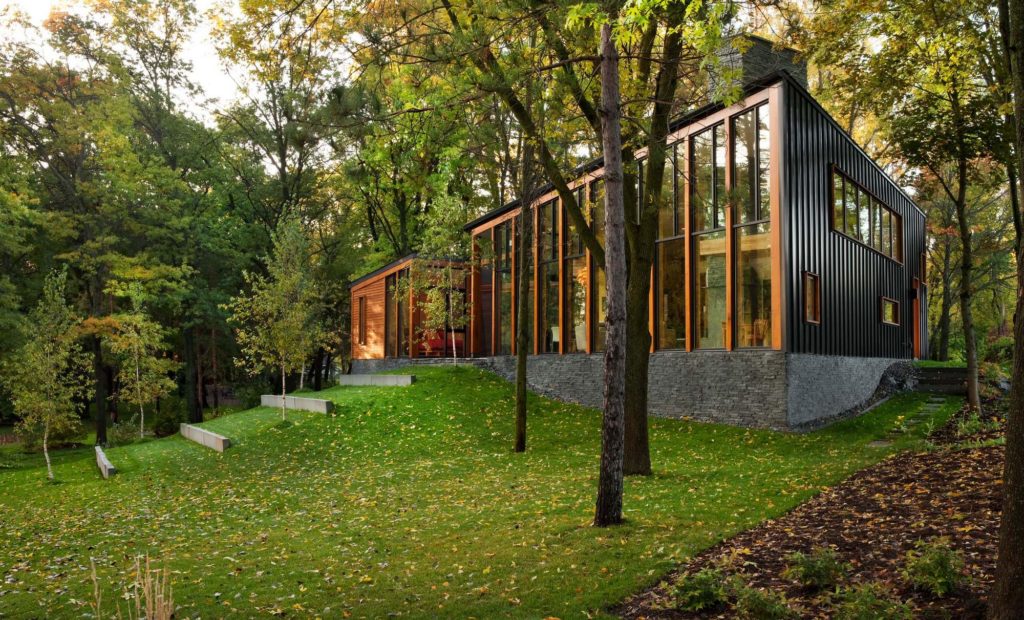
If you have ever wanted to move your house into a different area of town, the impossible has now just become possible. Thanks to the work of architects at the company ÁBATON, this portable house has been constructed and designed in order to allow it to move from one place to the next. The house itself is ideal for two people, and can be easily transported by road to almost anywhere. The simple, yet robust design has been constructed using specially selected materials for comfort, balance and more importantly, weight. Although small and fairly unique, this house still carries all of the wonderful modern design features of this day and age and has large opening glass doors and a modern and contemporary shape. Inside, the furnishings are simple, clean and very contemporary. Photos courtesy Juan Baraja.
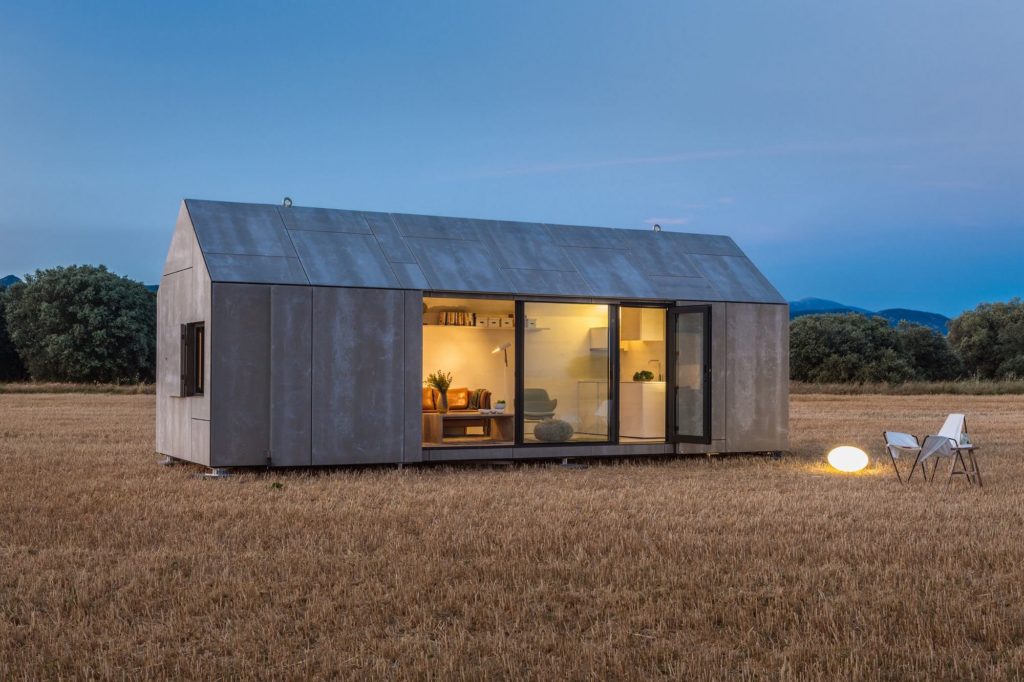
Following the geometric shapes that are ever so popular in modern design, this house has very angular and straight-cut lines running all the way through its design. The house is situated on the top of a hill, on a plot over looking Healdsburg, California and is sat in the midst of a scattering of mixed woodlands. Developed by American situated company, Swatt | Miers Architects, this house has been designed for a young family with two children and consists of two parallel wings that help connect the social and personal spaces of the house. The exterior has been crafted using wooden slats and concrete, with the addition of metal for railings and window frames. As you walk inside, the interior looks open, clean and contemporary and has been finished off with tiny amounts of colour for added interest. Photos by Russell Abraham Photography.
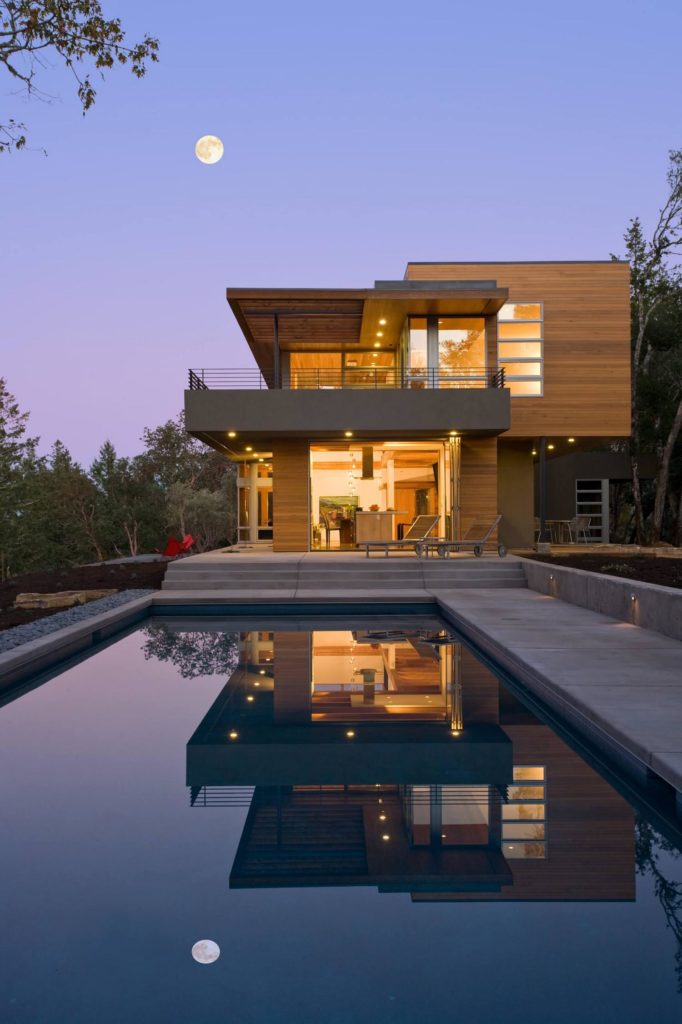
With its angled roof and protruding volumes, this modern single-storey house was designed by Simpson Design Group Architects and sits wonderfully within the districts of Palo Alto, California, USA. The exterior looks dynamic and interesting with its varying widths and heights, as well as its different coloured and textured exterior façades. The large frosted windows situated at the front of the house, let in light, but give the owners a bit of privacy in their own home. Inside, the interior is open, bright and very spacious thanks to the double height ceilings and light walls. The main living area is open plan and contains the living area and dining area which backs onto the rear garden.
Architects: Steve Simpson, AIA, Eden Gloria, Brian Sechini, Chi Chen, Todd Davis
Builder: Mark Hunter Construction
Interior design: KL Interiors
Engineers : Harry Velleno, Romig Engineers
Photography: Bernard André
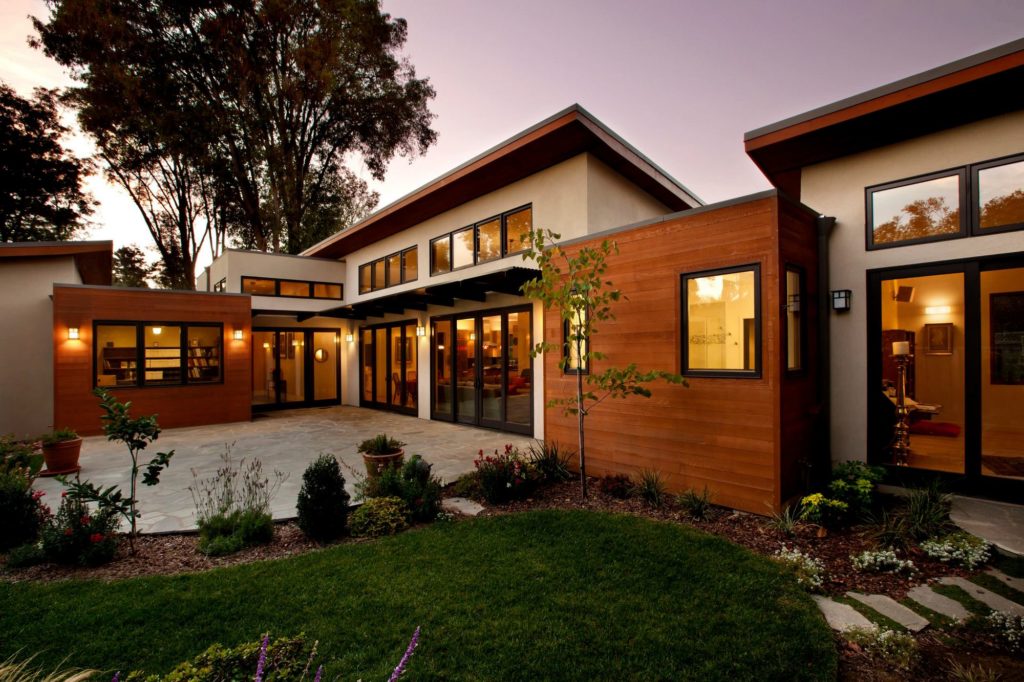
This amazing development is the result of architects at the Canadian company, Jenny Martin Design and gives several families the opportunity to live in a wonderful contemporary home with a stunning interior. The construction consists of two separate buildings, each with its own unique, yet fairly similar design style. Each building has similar colour palettes and has been built using the same exterior materials, such as wooden slats and metal railings. Inside, the interior is sumptuous, luxurious and very sleek, thanks to its contemporary styling. Each separate home has an open plan living, dining and kitchen area all merged into one, to provide a space for entertaining guests and family. Each room has been beautifully finished with stunning furniture and wonderful pieces of modern art.
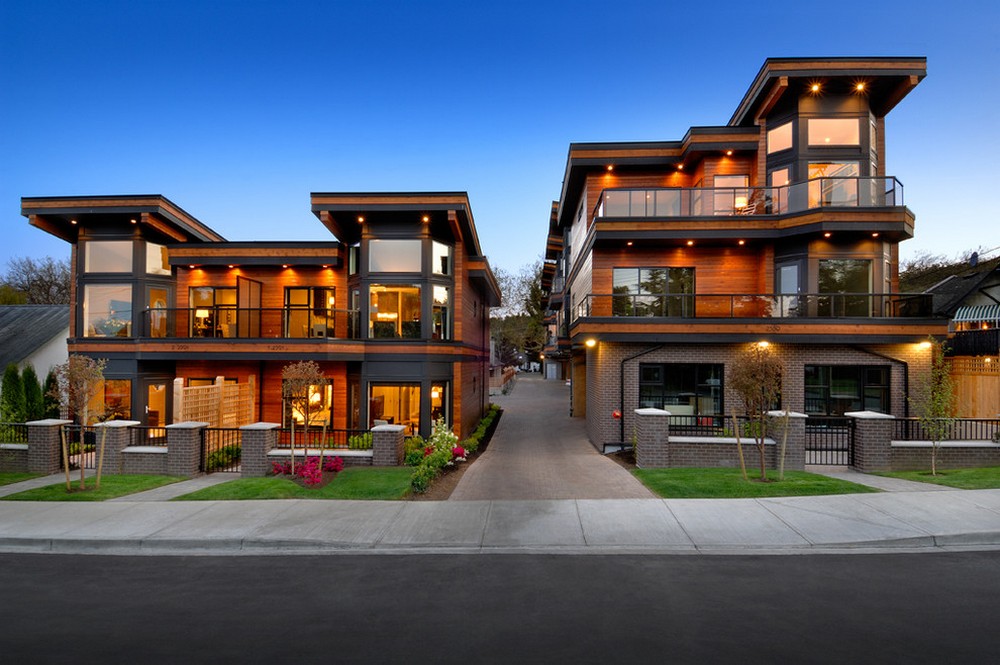
With incredible shape and stunning style, this very unusual modern home has very interesting and modern design features. Located in West Vancouver on a steep site, this house is surrounded by mature cedar trees on the west side of the house, but also has a breath-taking view of the ocean from the south side of the house. The protruding volumes that are present in the construction of this house give it a dynamic feel, while the seamless glass walls give the owners maximum viewing space of the surrounding areas. As you walk into the house, the interior is very minimal in design, and looks sleek, sophisticated and very simplistic. Project of Splyce Design, photos by Van Hunter Photography.

This unusual house is located in the countryside of Virginia, USA and has industrial design elements and a bridge-like structure. It has stunning views of the nearby valley and has a light scattering of trees around its grounds. The unique structure and design of the house can be credited to the architects and designers at McInturff Architects who have made a original and interesting building from modern materials and geometric volumes. Its suspended construction gives it another dimension of design, while the striking contrast of red and black façades give it a industrial appearance. Inside, a similar style continues with contrasting black and white interior elements and more traditionally styled wooden furniture, such as the rather large dining table and chairs.
General contractor: Opitz Construction
Photography by: Julia Heine.
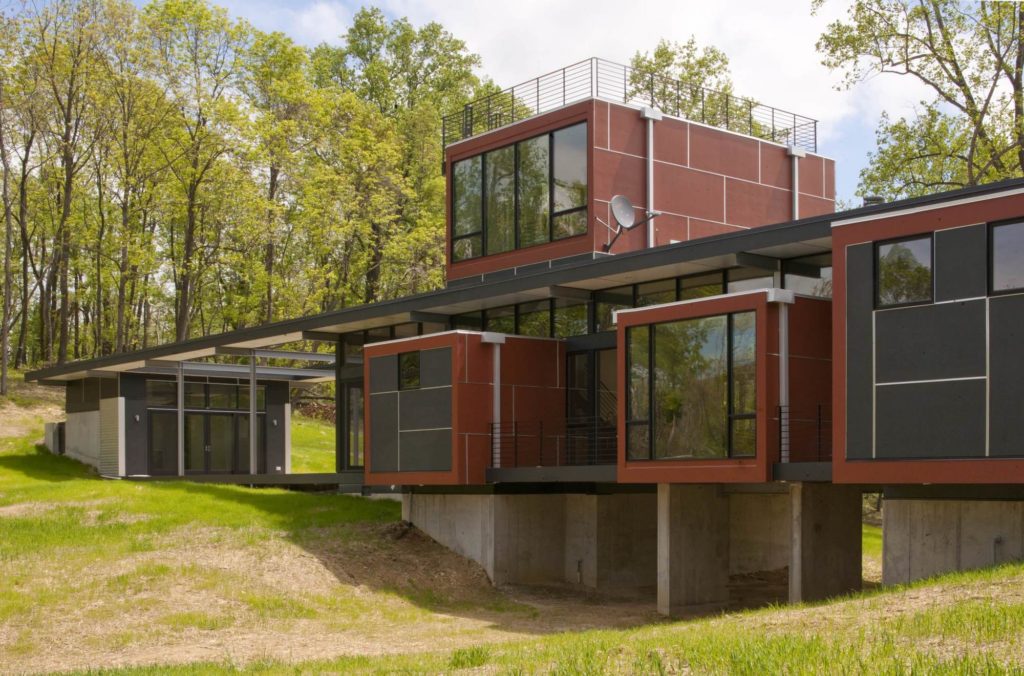
Hiding behind tall trees and verdant green vegetation, this hidden treasure has been transformed from a small mid-20th century house into a contemporary abode for a modern family. The project was managed by US company McInturff Architects who renovated the existing house and modernised the whole building to bring it up to date in both design and construction. The black exterior façades contrast wonderfully well with the colourful panels on the side of the house and give it a modern look and feel. The large open windows allow maximum light to penetrate throughout the house and give the interior a more open and spacious feel. The house has a stunning suspended balcony area, where family and friends and come together and enjoy a sunny day.
Location: Takoma Park, Maryland, United States
General Contractor: Added Dimensions
Photography: Julia Heine.
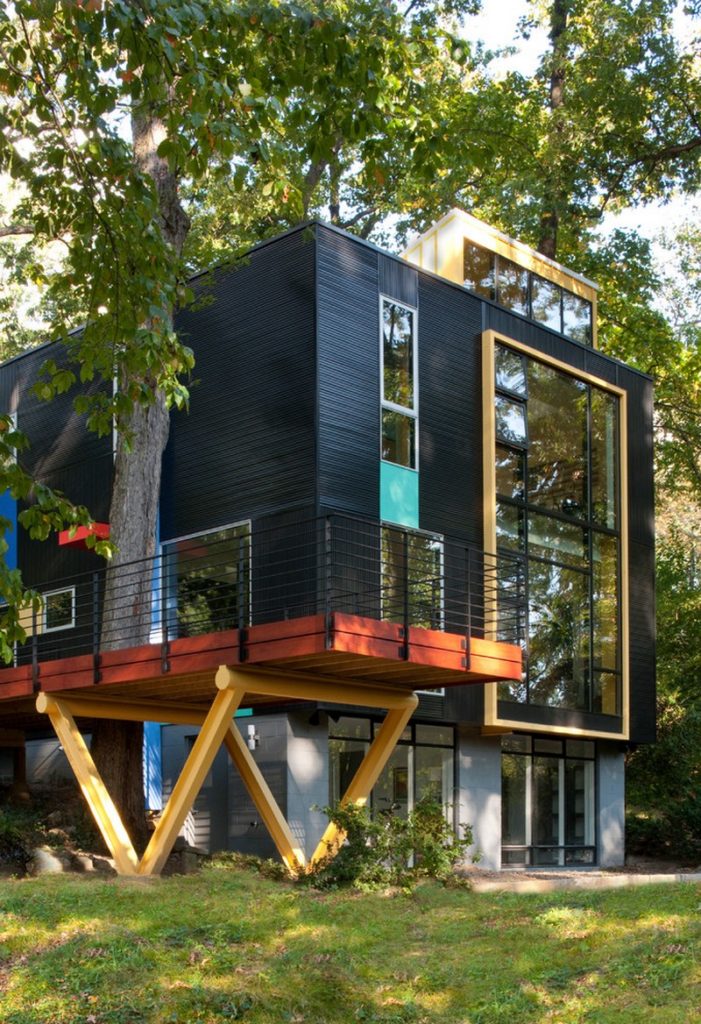
This very masculine looking house has a stunning exterior that focuses on vertical and parallel lines. The exterior has been constructed using wooden panelling and rich brown coloured walls to give it a striking and strong appearance. To the rear of the house, it becomes apparent just how large the house really is, with volumes overlapping and protruding from the natural lines of the house, all with large floor-to-ceiling windows. Inside, the interior is very minimalistic and barely uses any additional colours in both the walls and the furnishings. This gives it a very strong look and feel and also adds some industrial style to the overall design. The construction and design of the house was carried out by Huff projects.
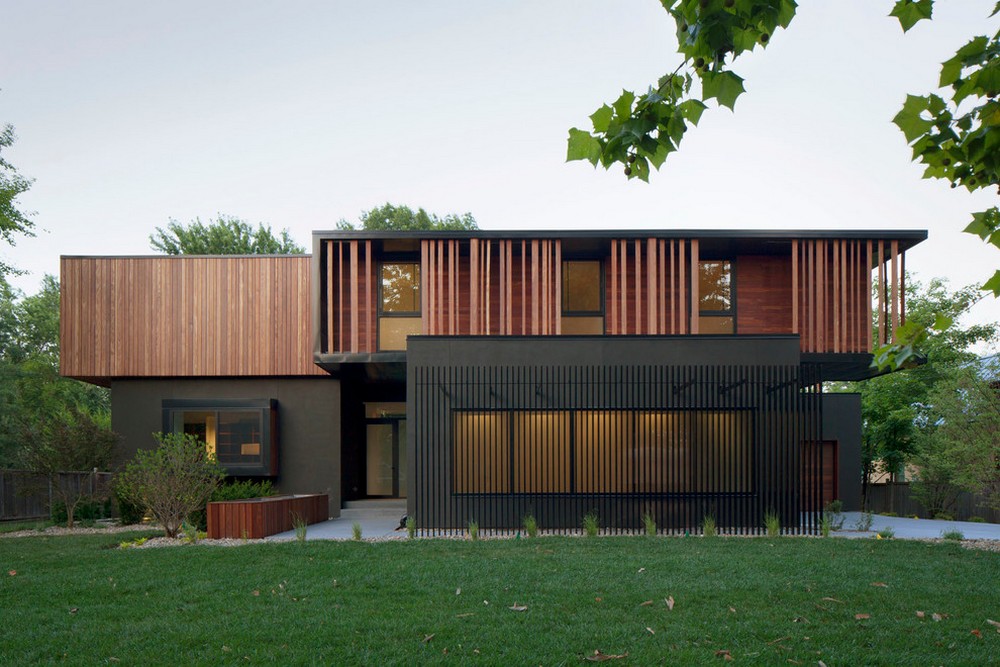
This gorgeous little modern pool house was designed by Murray Legge Architects and is located in Westlake Hills, Texas USA. The house had to fit in with the existing style of the main house, yet look spacious and contemporary, despite it small size. The roof of the house is one of the main focal points as it has become home to a various amount of small plants and vegetation. This helps the house to blend into its surroundings and also help the environment. Next to the pool there is a patio area, complete with a log fire and plently of room for entertaining guests. Inside, the pool house has been built using wooden panelling to give it an almost Swedish sauna feel, and comes complete with a kitchen area for preparing food for al fresco dining.
Owner: Withheld at Owners request
Contractor: Randy Meek, Traci Cavender
Size: 1,200 SF indoor, 5,000 SF outdoor
Cost: Withheld at Owners request
Design Team: Murray Legge, Lucas Brown, David Carroll, Sapna Patel
Consultants: Architectural Engineers Collaborative (Structural)
