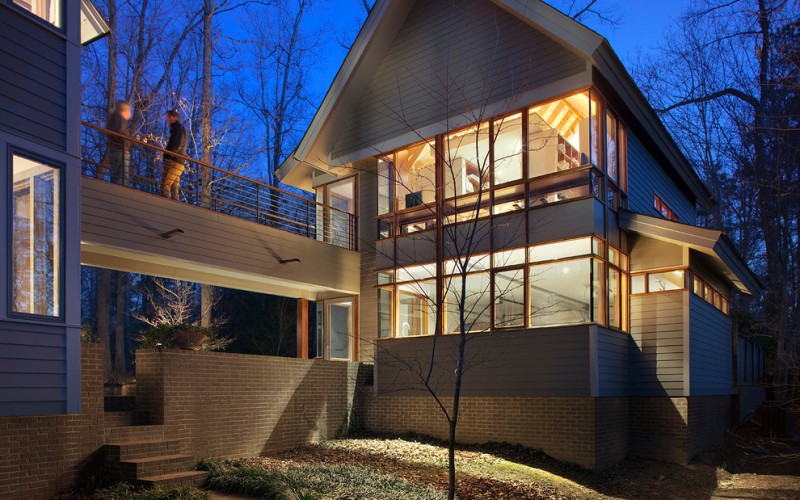This very angular house is a modern addition to the bungalows that were built in the 1920′s in central Austin, Texas, United States. The house is surrounded by 150-year-old oak trees that tower and twist over the small house beneath them. It has a total area of around 100 square meters and was developed by American company Murray Legge Architecture. The old bungalow that has been built upon was half the size of this newer renovation, yet it still retains some of its 1920′s charm. The exterior has been cladded with wooden panels and the first floor of the house has of floor-to-ceiling windows that allow maximum light to enter in. The interior is modern, yet still has a warming and inviting feel about it, with soft wooden flooring and white wash walls.
Project: David Carroll, Julie Williams, LZT Architects
Engineers: TK Consulting Engineers
Contractor: Moontower Design Build
Photos by: Patrick Wong Photography
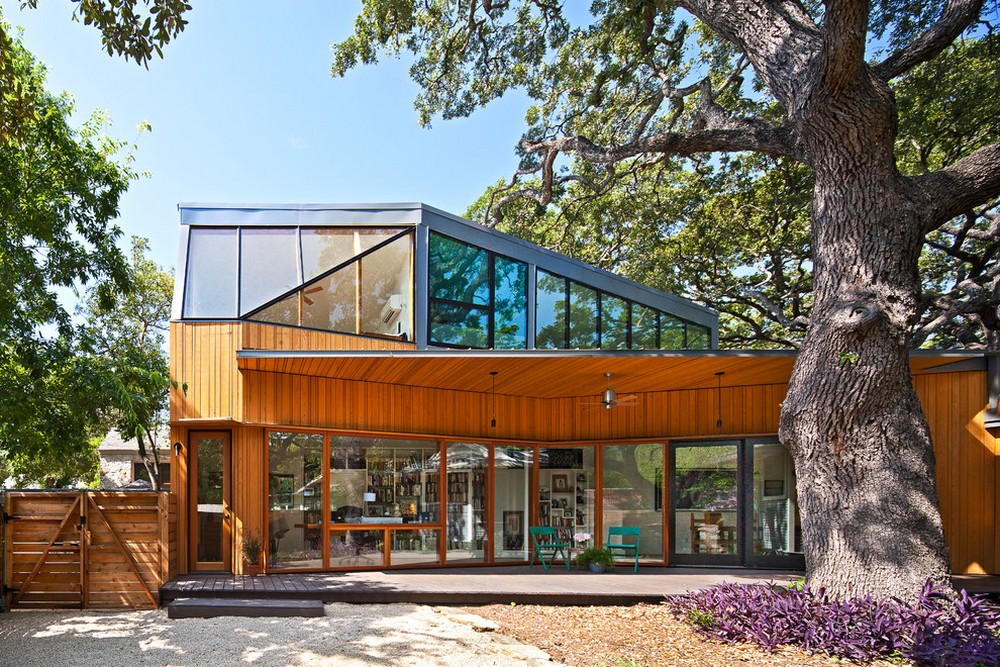
With a charming personality and a classic style, this house looks elegant and very homely from both the outside and the inside. The grey and white exterior, complete with wooden slats is very typical of American 1920′s architecture and the stunning chimney breast looks amazing against the dove grey façades. The house was built by American company Design Guild Homes, who took this plot of land and turned it into a wonderful home, complete with stunning gardens. Inside, the interior looks elegant and very opulent, yet has slight modern tones thanks to the open plan living areas and light walls and wooden flooring. Everything about this house screams comfort and stability, with such a charming style its no wonder it is a pleasure to look at.
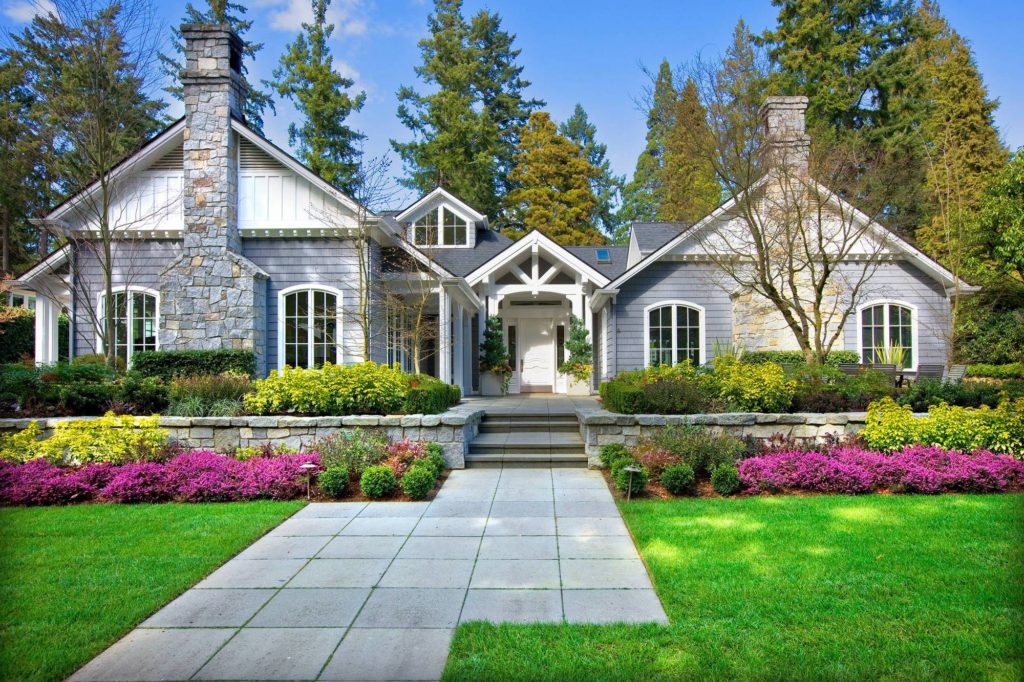
This unusual house is located in the midst of woodland giving it a very safe and cosy feeling. This is a very important factor due to the openness of the house itself. With most of the walls being glass, it is very easy to see in and to see out, so the location has helped keep the house slightly more private. The house was designed by Boston architectural firm, Flavin Architects who wanted to create an open space that allowed the inside to merge with the outside. The main seating area has aluminium sliding doors which can open up to nearly the whole width of the walls, allowing air to flood through. The roof also has a grass patch to help with sustainability and also to help the modern building blend into its surroundings.
Landscape design: Ron Herman
Builder: Zen Associates
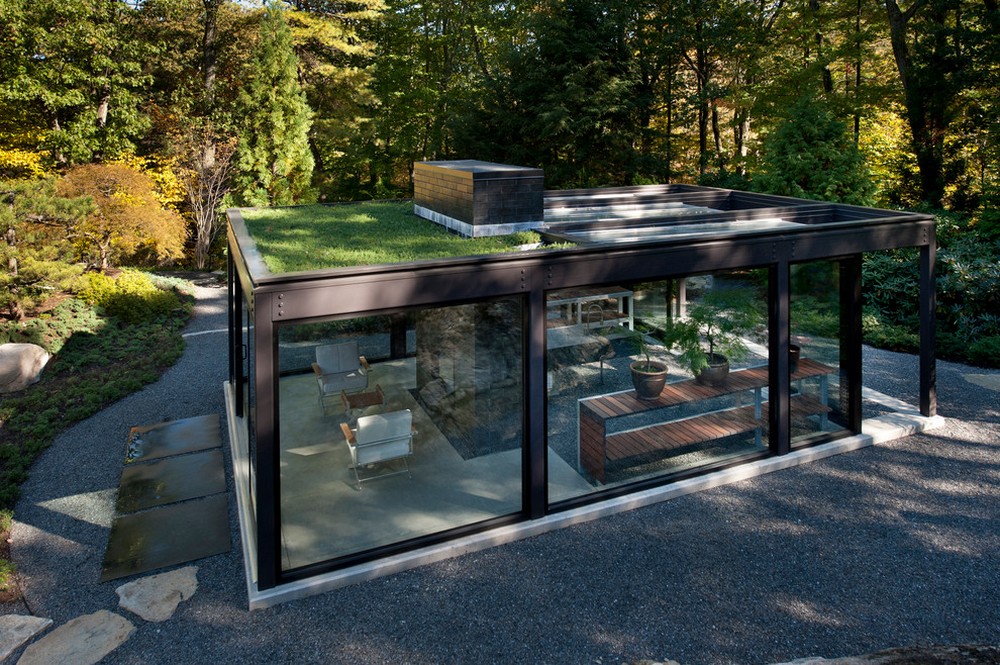
This cute bungalow sits in a very beautiful location with nature creeping up around it from every angle. Originally built in the mid 20th Century, this house has had an overhaul and been renovated to its current glory by architects and designers at McIntosh Poris Associates. It has an L-shaped structure, with a pool that sits at the rear of the house. New full length windows have been added to the existing structure, and the beautiful brickwork has been restored and added to all over the exterior of the house. Inside, the interior is stunningly beautiful, with modern and contemporary colours and furnishings mixed with traditional pieces of art or furniture. This gives the house a eclectic style with the combinations of different designs being fused to create something unique and extremely desirable. Photos courtesy Justin Maconochie.
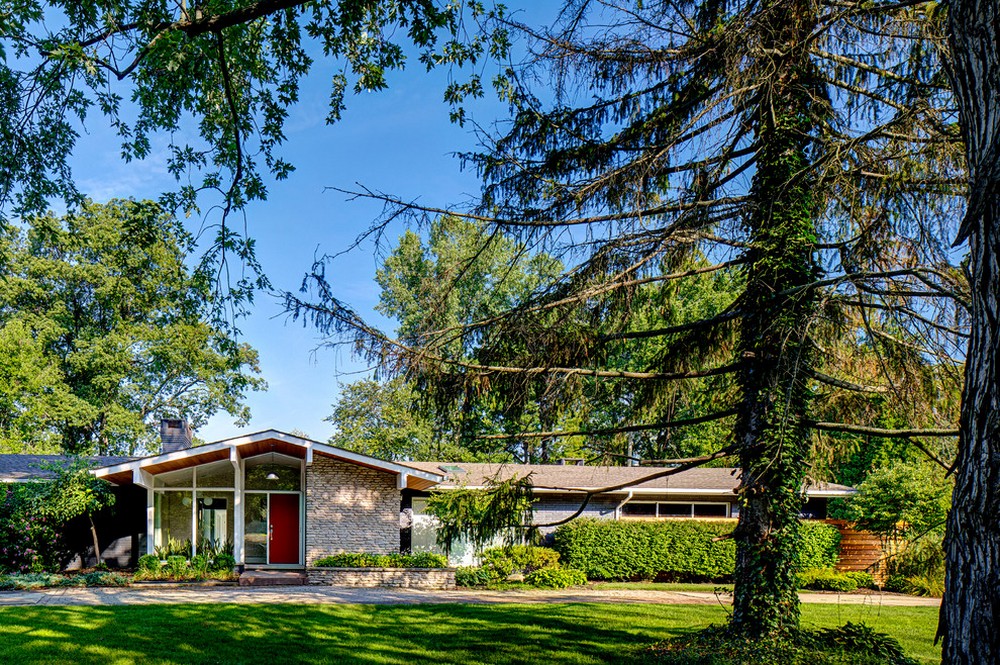
The main aim of this project was to completely renovate the interior of this beautiful house, originally built in 1969, and create a open and spacious place for a modern person. The project was completed by Design Platform, who completely reinvented the space to accommodate for a new kitchen, a living room with terrace balcony, bedrooms and a bathroom. With a total area of around 300 square meters, this house packs a huge punch thanks to its design and interior. Many of the original features of the house can be seen throughout, with retro furniture and colours being added to keep the origins of the house intact. This is a truly stunning space with a perfect balance of retro and modern design.
Furniture: AvenueTwo:Design
Photography: David Lauer Photography.
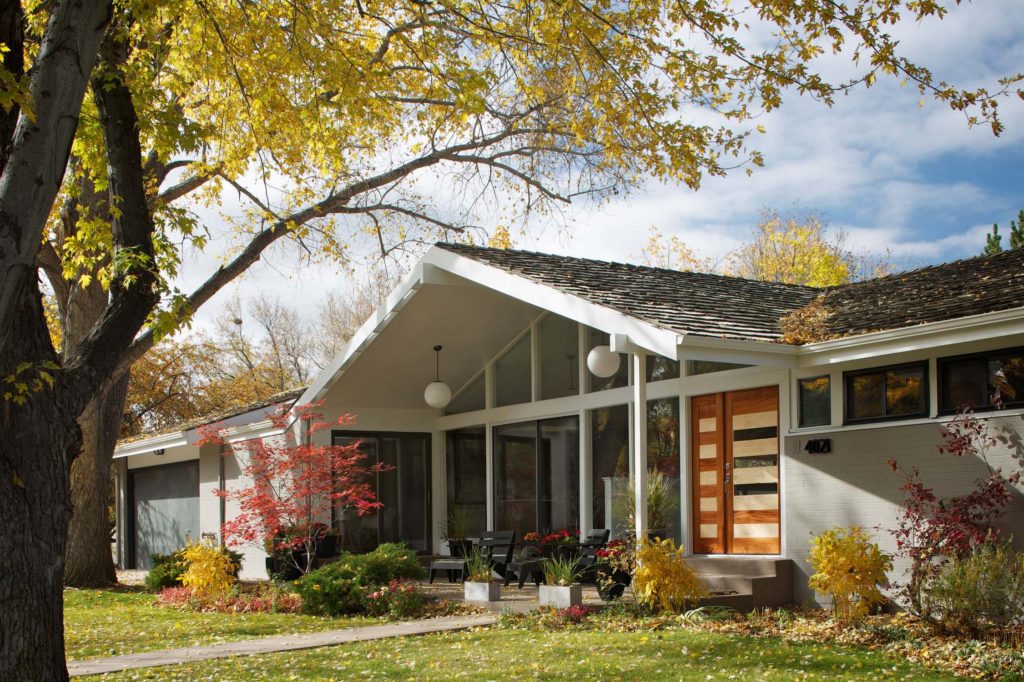
This rather cute modern home, isn’t the biggest we have seen, but sure makes a massive impact from its style and architecture. Designed by Bates Masi Architects, the exterior of the house has a very modern look and style thanks to its black and white panelling, protruding volumes and large open windows. The house is located in the town Noyek Creek, New York and was originally designed as a re-treat for an American actor. The windows in the house have been carefully placed to allow the best views to come into view from the house, while the other smaller windows allow just the right amount of light into the space. The interior is very modern with predominately black and white colour tones, with the additional bare wooden panel being added to create a lovely warm contrast.
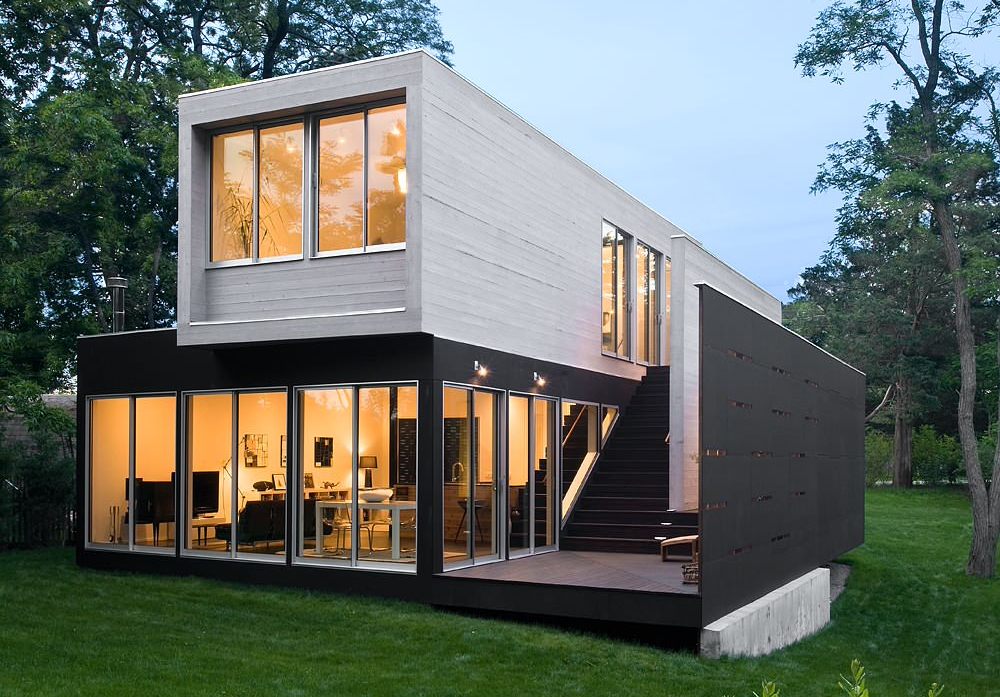
With undeniable style and unique characteristics, this modern home located in Chelsea, Quebec, Canada, is a true example of workmanship and design skills. The house was designed by architectural firm Kariouk Associates and were approached to create a small house which could offer growing adolescents confidential space as well as a large area for the whole family to unite. The exterior of the house has been designed using concrete slabs that overlap to create a rather incredible patterning. There are large windows on each external wall to allow lots of light to flood into the space. The interior is rather beautiful, with clean lines and simplistic furniture throughout. The slightly monotone colour tone works well in this house as it helps to keep the contemporary look alive. Photos by Photolux Studio.
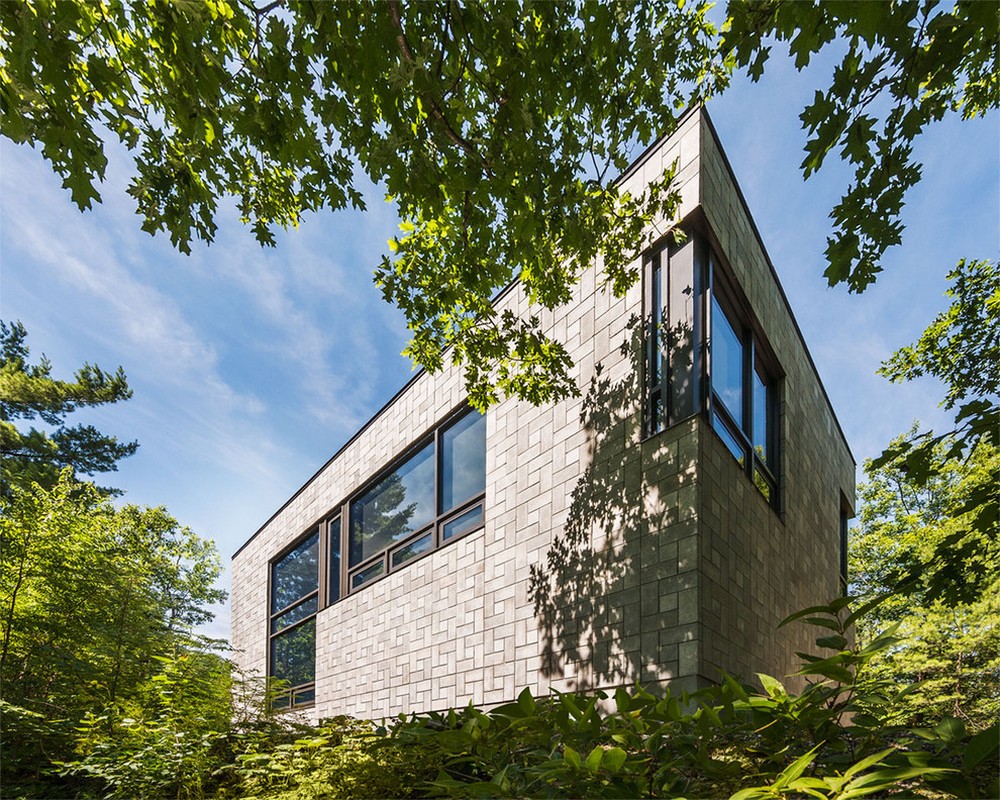
This modern house, with a rather unusual red exterior, is located on a beautiful wooded site in Val-des-Monts, Quebec, Canada and has some fantastic design elements throughout its structure. The objective of the architects of Canadian architectural firm Kariouk Associates, was to create a small, very private house which was liveable in all four seasons of the year. The house has been broken up into a few open-plan living areas which helps the house to feel larger and more spacious than it first appears. The interior is modern and contemporary with white walls and concrete flooring. One of the most unique features of the house is the unusual metal ceiling, which gives the landing area a really rustic appearance. The rest of the house is simple and tasteful in design. Photos by Photolux Studio.
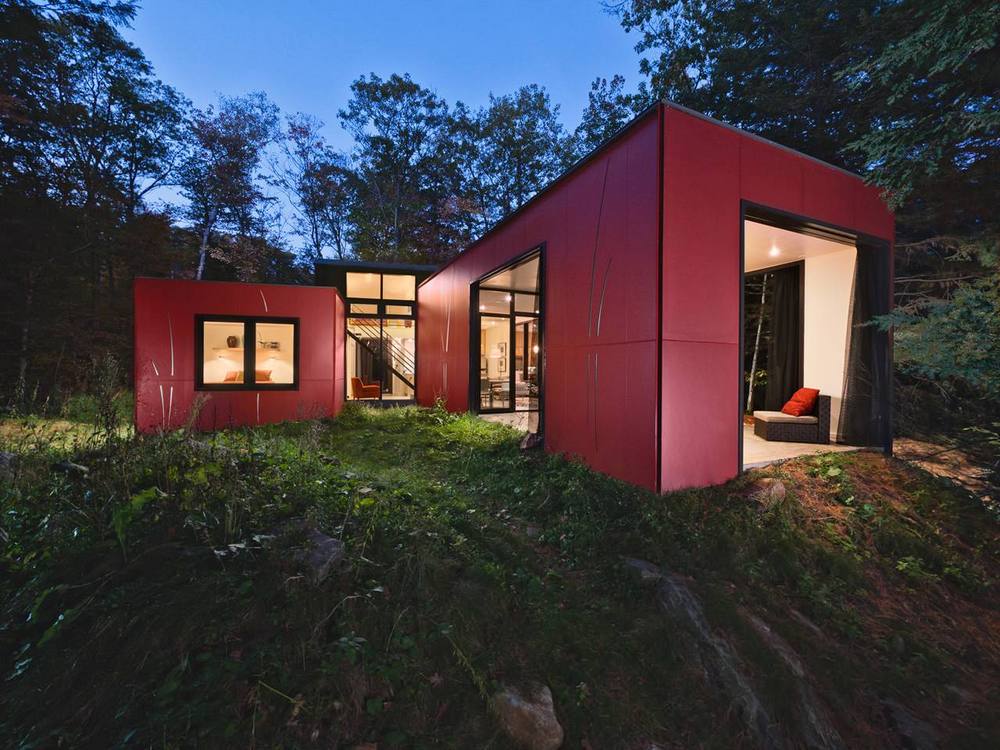
This unusual apartment project that includes four identical homes has modern styling and is functional and practical for the owners. This urban housing development with inspiring design elements was recently completed by American company Malboeuf Bowie Architecture and offers the owners an uncluttered life in the city, just a few block away from exquisite bars, cafés and restaurants. The exterior of the development is very modern in style and uses black and wooden panelling with an almost retro look and feel. Inside, the interior is immaculate with wide open rooms, large windows and stunning wooden and glass fittings. The hallway is really rather wonderful, as instead of thick walls, it has glass panels which allow the light to bounce all over the space and make It feel large and open.
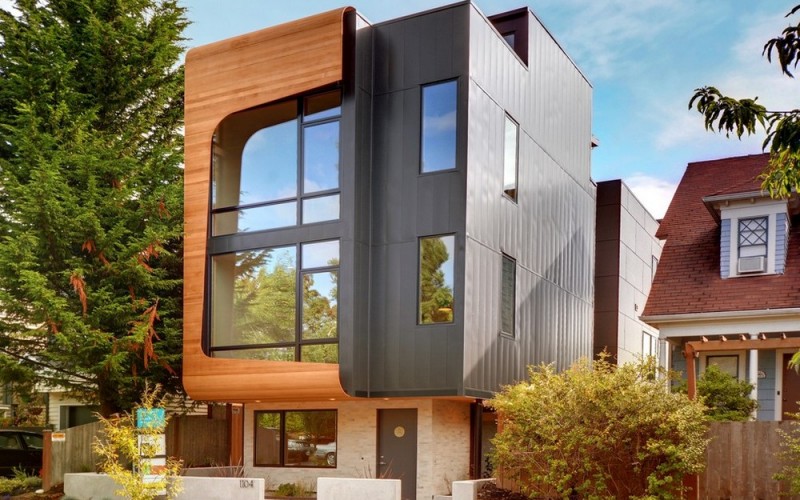
This rather charming little building is actually a studio which has been built on the grounds of an existing house. Originally, this building was conceived as a studio for the homeowners, but soon began to serve as the design office for four people. The studio is connected by a connecting bridge to the garage, which has integrated glass doors allowing easy access to the studio without having to walk outside. It has a wonderful classic American exterior finished off in a warming taupe colour. This contrasts wonderfully well with the bare wooden window frames and the white edging. The studio is divided into two work areas and includes a sitting area, dressing room, storage and a built-in kitchen. Designed by Dan Huffman Architecture. Photos by Mark Herboth.
