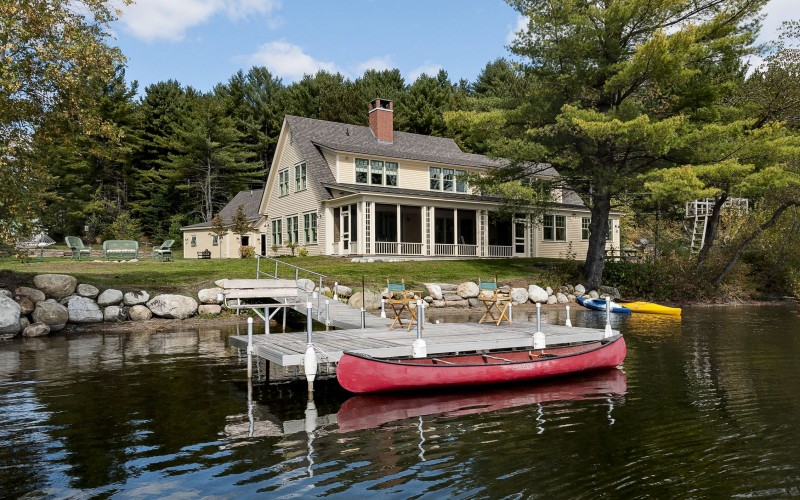This modern single-storey bungalow was completed in 2006 by the Australian company Mihaly Slocombe, in Mornington Peninsula, Victoria, Australia. The front of the house is a large wall of glass panels, which gives the owners a fantastic view of the stunning countryside and also allows a tremendous amount of light into the property. The rear of the house is nearly completely closed off and has a lovely wooded backdrop to really finish it off. The exterior has been built using a mixture of different materials with one of them being corrugated metal sheets. This adds a modern and almost industrial feel to the whole building, whilst still remaining inviting and cosy to the eye. The interior is simple, elegant and perfect for this type of construction. Photos by Emma Cross Photography.
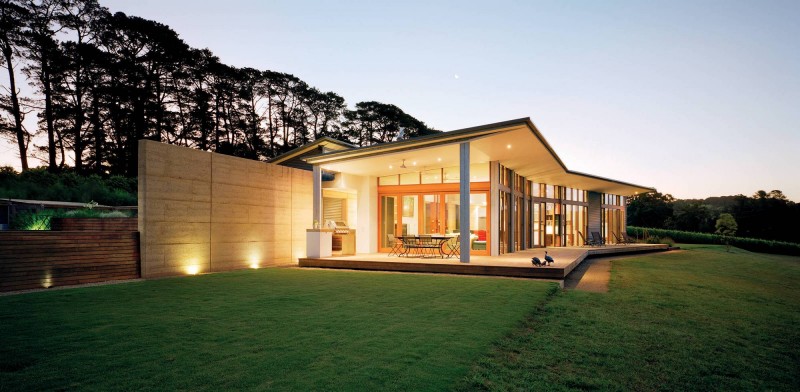
Located behind the ancient grove, one of the best areas of the city, is this striking architectural project. It is a large-scale reconstruction of an existing house and was completed by the Californian company Charlie Barnett Associates. One of the best features of this house is the terrace located on the the roof of the building as it has an utterly breath-taking view of the ocean and the city. The exterior has been created using small slate tiles which gives it a textured look and feel, while the black framed windows give it some rich contrast. Inside, the interior is faultless and has perfect modern styling with striking rich colour palettes throughout.
Interior design: John Wheatman
Landscape design: Jay Thayer
Contractor: Forde Mazzola
Photography: Matthew Millman Photography.
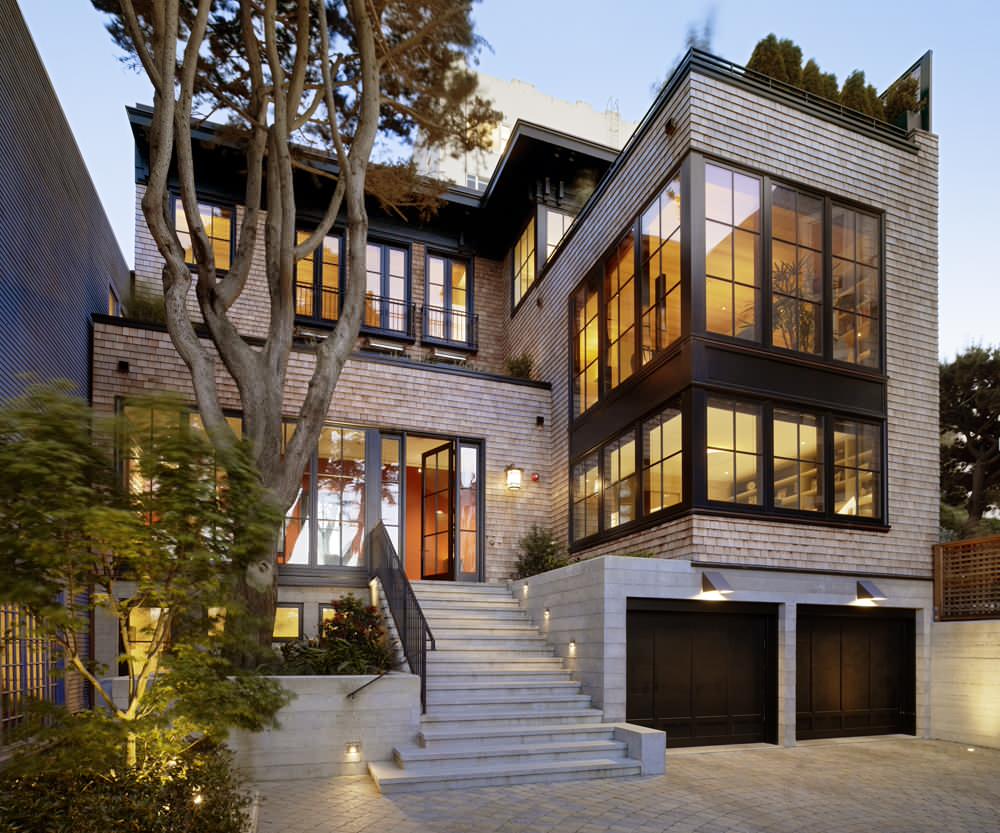
This modern single-storey house is located in a beautiful spot overlooking San Francisco, California, USA and has spectacular views of the ocean and the mountains in the distance. The house has a total area of 300 square meters and has recently had a complete renovation, implemented by Californian company Swatt | Miers Architects. The plot offers magnificent views of San Francisco Bay to the south, east and west, while the north side of the house is completely closed to allow the residents to have a little bit of privacy. The interior is bright, airy and open and has been filled with simple, modern furniture that is both elegant and functional. Photos by Russell Abraham Photography.
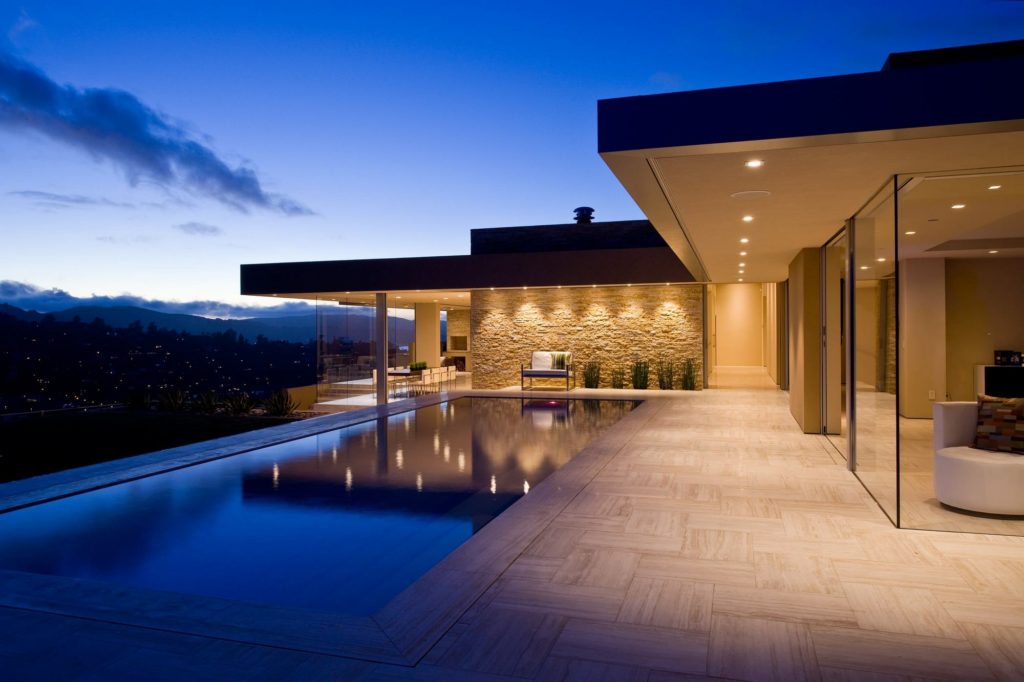
This contemporary house was designed and built by Jenesys Buildings, and is one of many properties that they have designed with sustainability In mind. The exterior of the house is very interesting to the eye as although there are no unusually shaped edges, the texture of the façades helps to give the house interest and dynamism. The mixture of white and neutral beige colours help to keep the house looking light and spacious, while the smaller windows add a unique touch to the whole building. Inside, the interior is magnificent, with wide open rooms filled with gorgeous furniture and textiles. The white walls and light wooden flooring help to give this place a open and spacious feel.
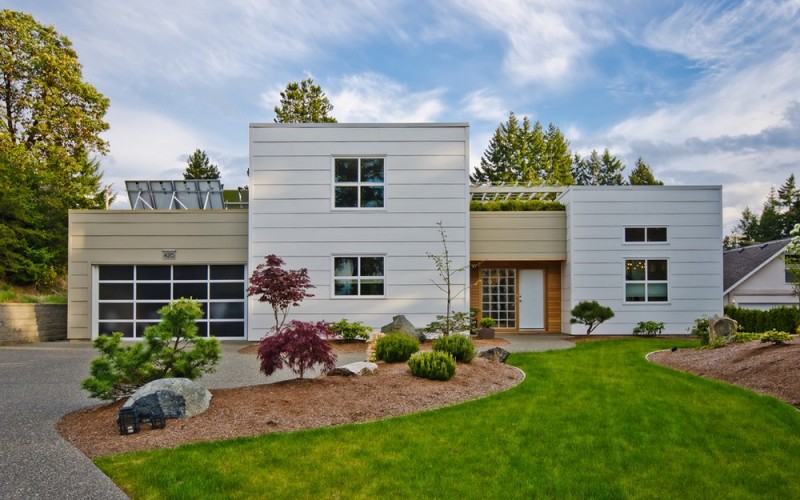
With such stunning surroundings, this house couldn’t be placed in a nicer spot. With backdrops of tall evergreen trees and brilliant woodland areas, you feel at home with nature here. The house was designed by in 2013 by American company Ward-Young Architecture and Planning and has a very chalet-like style about it. The exterior has been built using lots of wooden panelling, with additions of stone and metal structuring, not to mention an abundance of glass. Every room in the house has been carefully placed, in order to get the best possible views from each direction. Inside, the large living area has high-ceilings and is closely linked to the terrace through sliding doors. The interior has a wonderfully relaxing feel, with similar materials being used on the inside as there are on the outside. Photos by Mariko Reed.
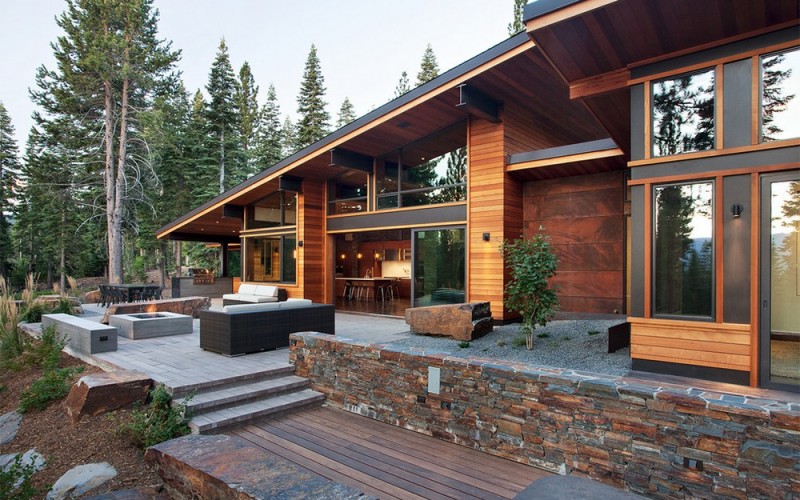
Nestled in the corner of a rustic plot, this one-storey house has charm, elegance and modernism all bundled into the same space. It is located in the hillside of Berkeley, California, USA and has stunning views of the surrounding landscape and countryside. The architects and designers at Koch Architects have tried to minimise the barrier between indoor and outdoor spaces, creating a house that blends beautifully well into its surroundings. The exterior has been built using a medium coloured wood, one of which matches the bark of the surrounding trees. Inside, the house feels light and spacious as well as being inviting and cosy. Each room has a slightly different style, with the bedroom being ultra sleek and modern and the bathroom being a touch quirky with lime green tiles and playful art.
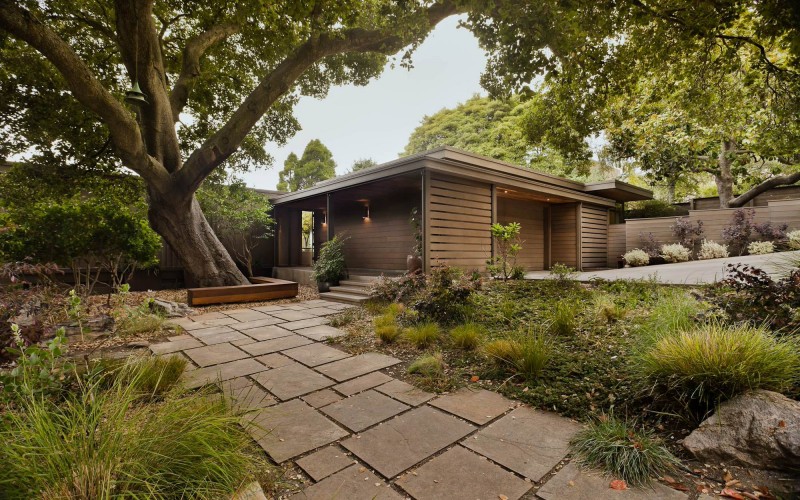
From a distance, this house looks enormous with large volumes protruding and extending past the main frame of the house. The huge glass windows that can be seen in the main living space look incredible and let in enough light to brighten up the whole space. The exterior looks very dynamic, with varying sizes of volumes and different materials being used for each façade. The house has incredible views of the Pacific Ocean from the front, which can be seen in even more detail from the balcony space that can be accessed via sliding doors. The interior is sleek and sophisticated as well being amazingly light and airy thanks to the large amount of windows. Every room has been finished with a high level of detail and looks every bit as spectacular in real life. Designed by Ehrlich Architects. Photos courtesy Matthew Millman Photography.
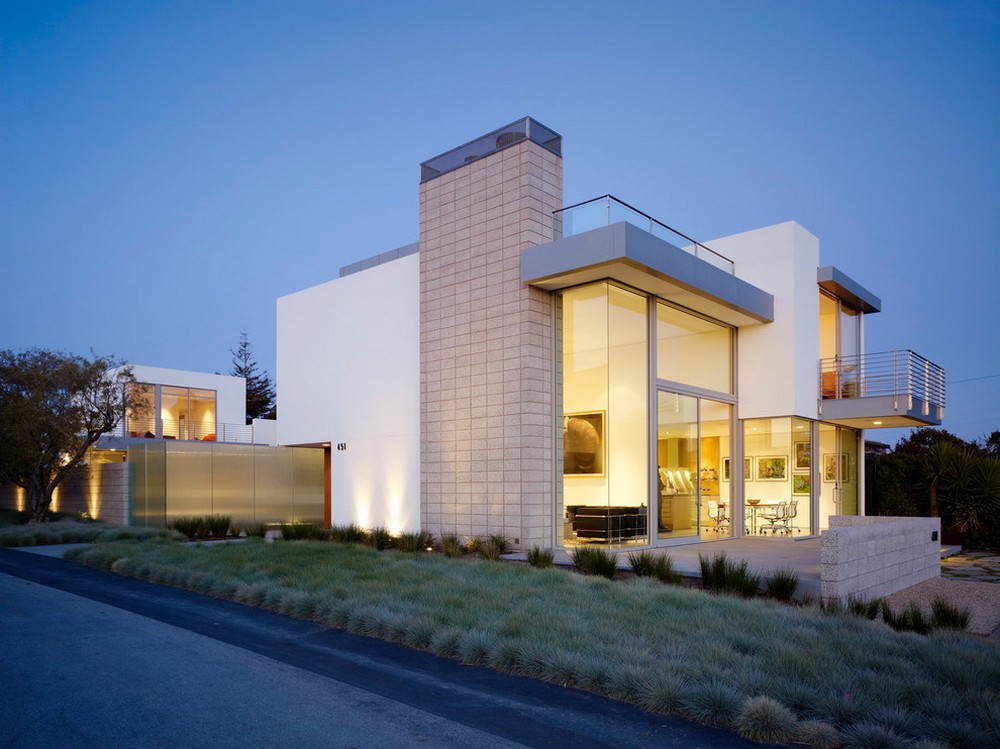
Located on a high hill, with absolutely stunning views of the surrounding landscape, this one-storey house has everything. The designers and architects at California-based company Neumann Mendro Andrulaitis Architects, wanted to build a house on this spot to give the owners a perfect view from nearly every angle. From the rear of the house you can look out onto the rustic, but still rather charming looking garden, and from the front you can see down the hill into the cityscape and the Ocean. The exterior of the house has been made using modern and rustic materials such as concrete, glass and textured stone and has thin volumes to help get the best views from every room. The interior is sleek and modern with rich colours and textures. Photos by Circo Coelho Photography.
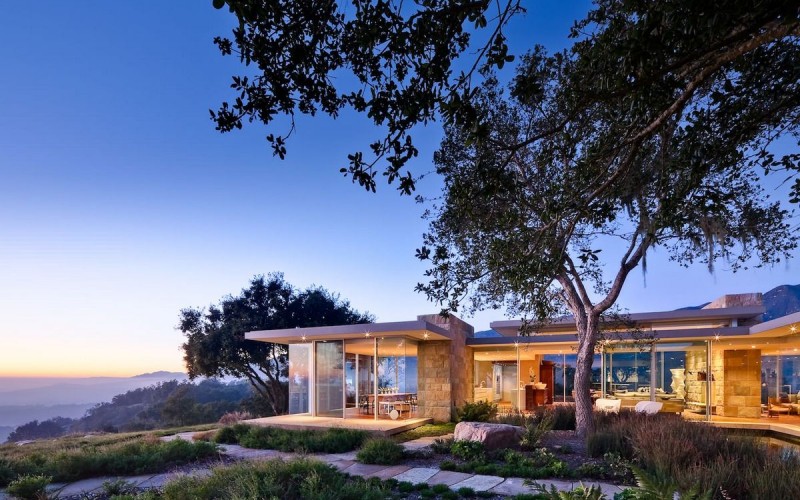
Hiding behind a dusky plot, complete with cactus plants and tall bending trees, this splendid one-storey house looks modern and contemporary. The area of this house only reaches around 100 square meters, but what it lacks in size, it makes up for in style. The exterior of the house has been built using a mixture of concrete, glass and steel which give it a slightly industrial look and feel. The large amount of windows throughout this property give the spaces inside plenty of light. The interior décor has an eclectic taste, of which combines modern, traditional and slightly rustic styles to complete the overall look of the house. Bare concrete can be seen throughout the house, which adds a really nice texture to the clean and sleek lines of the modernistic design. Constructed and designed by McLain Design and Construction. Photos courtesy Liam Frederick Photography.
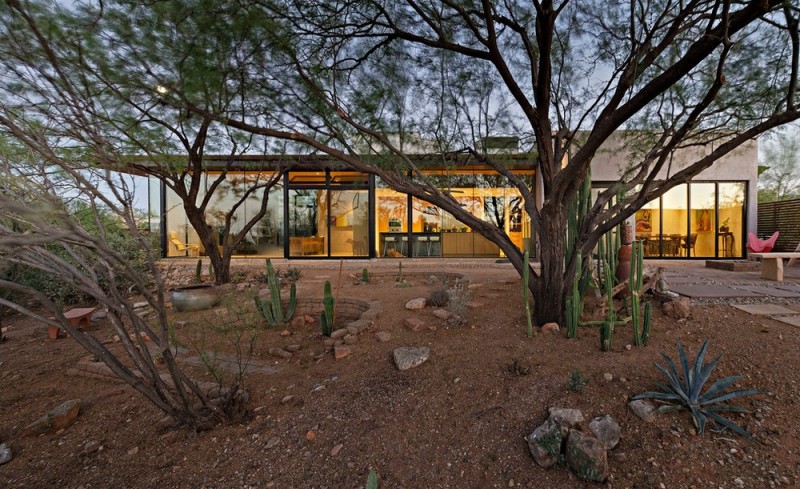
This charming house was originally built in 1910 for a seasonal residence and has since been renovated and revamped to create the traditionally styled home it is today. The house has five bedrooms and is located on the West end of the lake Fairlie in Vermont, USA. The contractors at GR Porter & Sons renovated this house into a spacious and comfortable home with large living areas a stunning terrace space at the rear of the house. Once the contractors had finished their duties and created a blank canvas for the designers, the team at Design DPF, got to work to create the stunning interior that is present inside this house. They wanted to keep the traditional theme going, so decided to mix modern style furniture with the more embellished classical looking furniture for an eclectic look and feel.
Architect: Smith and Vansant Architects
General contractor: G.R. Porter & Sons
Landscape Design: Janet Cavanagh
Interior design: DPF Design
Photography: Rob Karosis Photography.
