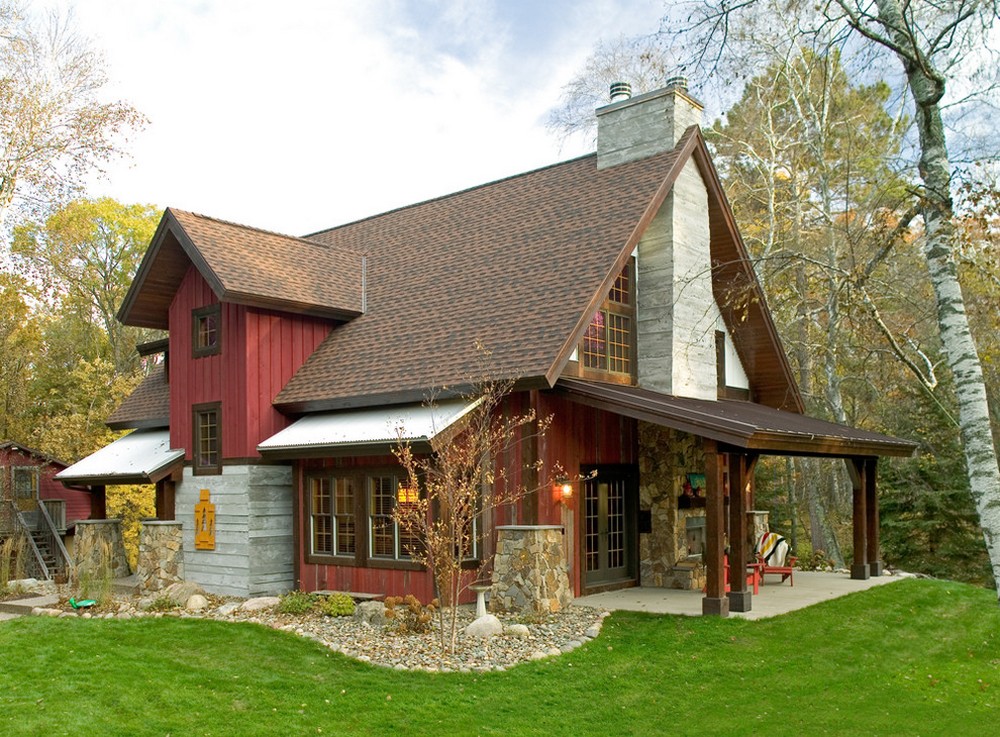With striking features and a strong masculine appearance, this amazing house has style, character, elegance and dyamism. Designed and built by American-based company, Domiteaux + Baggett Architects, this house certainly packs a punch in every department. The concrete exterior walls give the house a rather important feel, similar to that of a legal building or office, and the black window frames contrast reallt well with the light grey colour of the concrete. The rear of the house is stunning, with balconies, large windows and a wonderful terrace space looking over the garden. Inside, the house is just as incredible as you’d imagine, with a luxurious staircase to greet you on your way in, and rich wooden panelling throughout. This house screams luxury, class and elegance and is very pleasing to the eye. Photos by Charles Davis Smith.
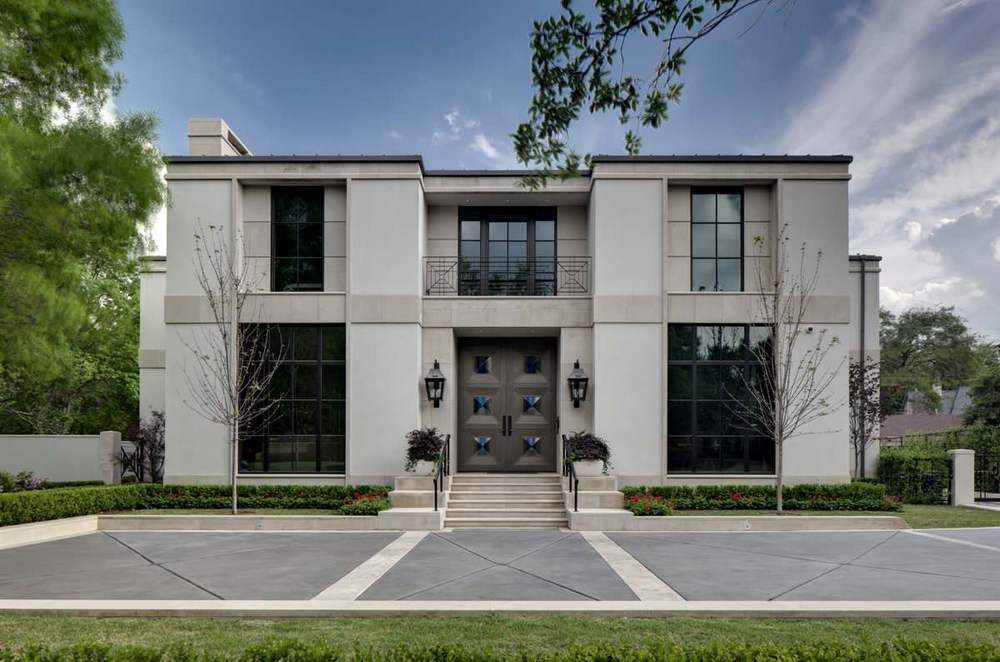
This dynamic looking building is in fact a guest house, that was built in the grounds of an existing house to accommodate family and friends. It has a very interesting and functional layout as the bottom half of the house is made up of four garages, while the top half is where the guests can stay and relax. The exterior has been built using wooden panelling and large concrete bricks giving it texture and charisma. Inside, the guest house is simple and elegant, with neutral colour palettes being used throughout. The living area isn’t huge, but it is very cosy and inviting and with large windows to the side that open out onto a balcony. It also has a lovely little office space to the side of the house that has nearly a whole wall of glass for maximum light penetration. Designed by Webber + Studio, photos by Paul Bardagjy Photography.
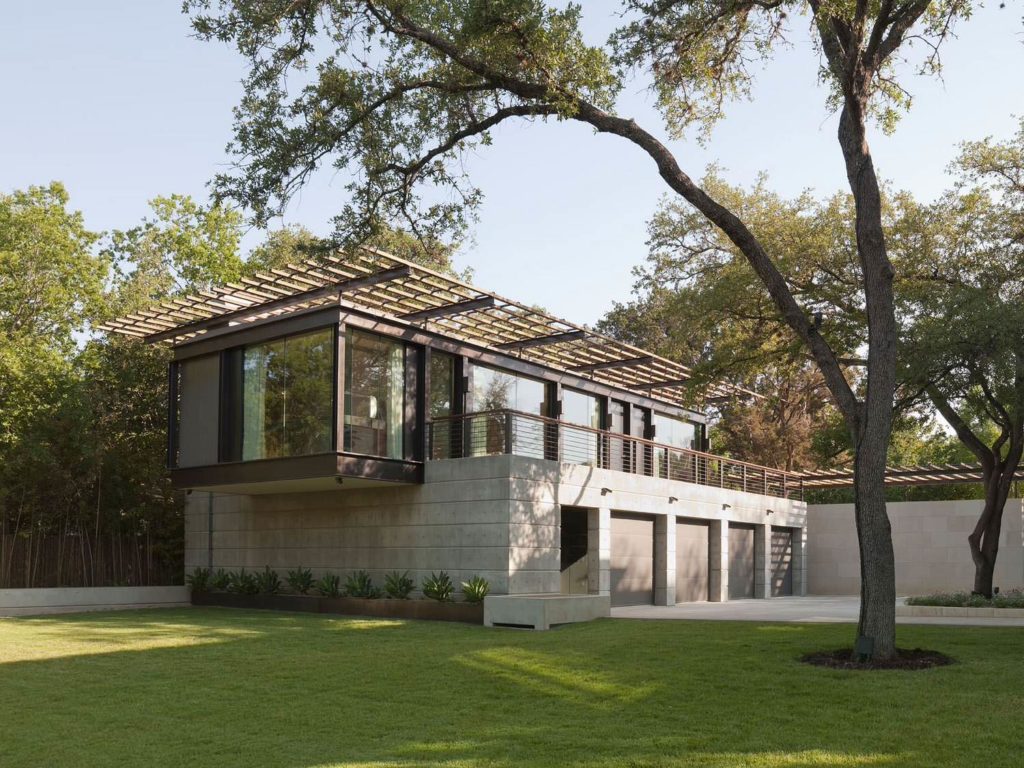
This long and relatively thin residence embodies the lifestyle of Southern California. It brings together the house, garden and pool in such a way that the barriers between them are almost seamless; a real connection with the indoors and the outdoors. The exterior has been made of rather beautiful light olive coloured façades, with lots of windows to add interest and more importantly, to add light into the interior. Large sliding doors give access to a narrow length of the court and swimming pool providing a excellent bond between the inside and the outside. The interior of the house is simple, elegant and eclectic with a mixture of traditional, contemporary and ultra-sleek styling. Project of Abramson Teiger Architects and photos by Jim Bartsch Photography.
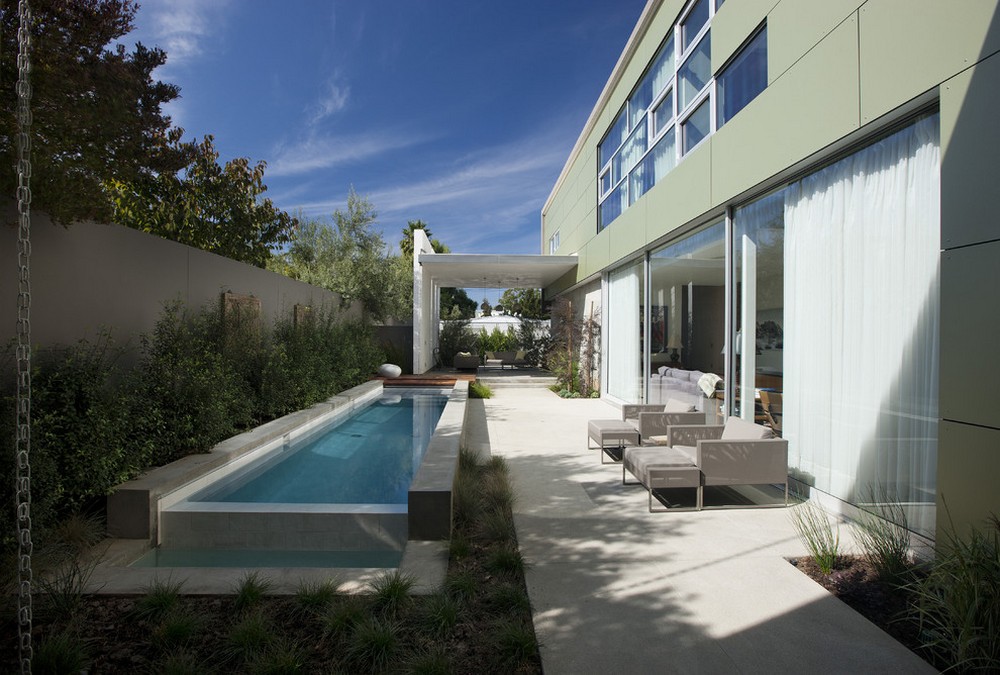
This very cute one-storey house looks perfect amongst its street setting, surrounded by a scattering of trees and shrubbery. The new owners of this house really wanted to completely redesign their house, so they could settle down permanently. The team of architects at the company Klopf Architecture designed and changed the layout of the kitchen and living room by removing walls and adding large windows to allow lots of light to enter in. The exterior of the house looks modern, with slight Japanese overtones thanks to the contrasting colours and straight edges. Inside the interior is open, spacious and very bright and has a mixture of styles bundled into one. The living area is a combination of modern, retro and simplistic design styles, which gives it a very unique look and feel.
Architects: Klopf Architecture: John Klopf, AIA, and Angela Todorova
Contractor: Flegel Construction
Photography: Mariko Reed
Location: California, United States
Year: 2014
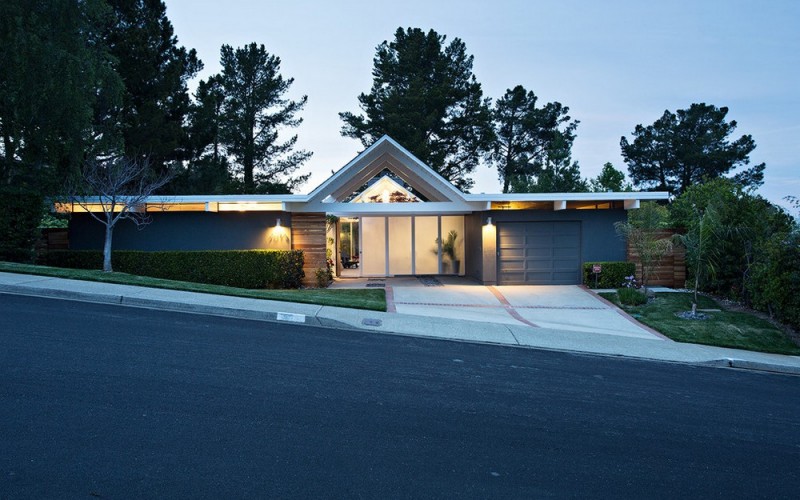
With its nearly camouflaged design, this home office really does blend into its surroundings thanks to its concrete façades and glass walls that merge into the backdrop. This stunning design has recently been developed by Swatt | Miers Architects and is located on a steep cliff overlooking spectacular views of the Silicon Valley. The combination of materials used gives a very modern and unique appearance while the shape and structure give a geometric and almost industrial overtone. Inside, the interior is simple, yet sophisticated with its warm wooden flooring, cladded ceilings and fantastic choice of furniture. The main spaces are large enough for desks and other office equipment and also have breath-taking views of the valley. Photos Tim Griffth.
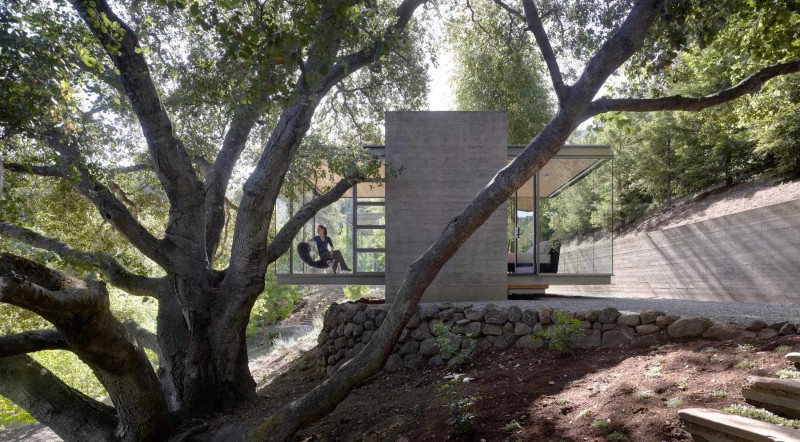
This gorgeous modern house was created and designed by Kariouk Associates for a young couple eager to develop a dynamic home for the ever-changing necessities of life. One of the first challenges for the developers was creating a well sized house in such a narrow portion of land. Despite this challenge, the architects and designers have built and constructed an amazing home, with bags of style and plenty of space for the owners and their two children. The striking orange façades on the exterior of the house make the house look playful and interesting and keep it in tune with the modernistic style. Inside, the interior has a simple, yet industrialist style thanks to the metal beams, slate flooring and concrete additions, not to mention the slightly retro looking furniture. Photos by Photolux Studio.
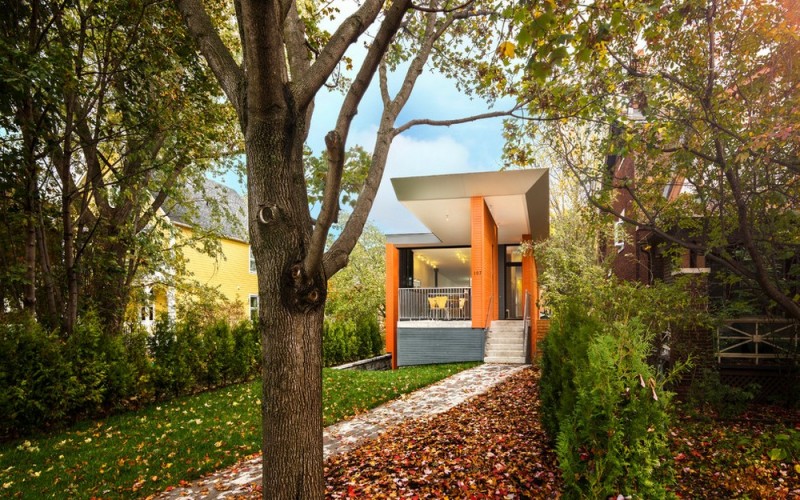
This colossal house that stands proud in Los Angeles, California, USA, is an incredible work of art, with protruding and overlapping volumes that scream dynamism. The house was built by Californian based company, Abramson Teiger Architects, who have given the exterior of the house a rather masculine appearance with white and deep red façades. There are huge windows in every single wall, giving the interior a tremendous amount of light. Inside, there is a stunning open plan living area complete with kitchen and diner, separated by small walls for privacy and openess. The interior has been completed in a modern style with light walls, rich wooden flooring and simplisitic and angular furniture. The house is a really stunning example of modern design and has been completed in a unique and interesting way.
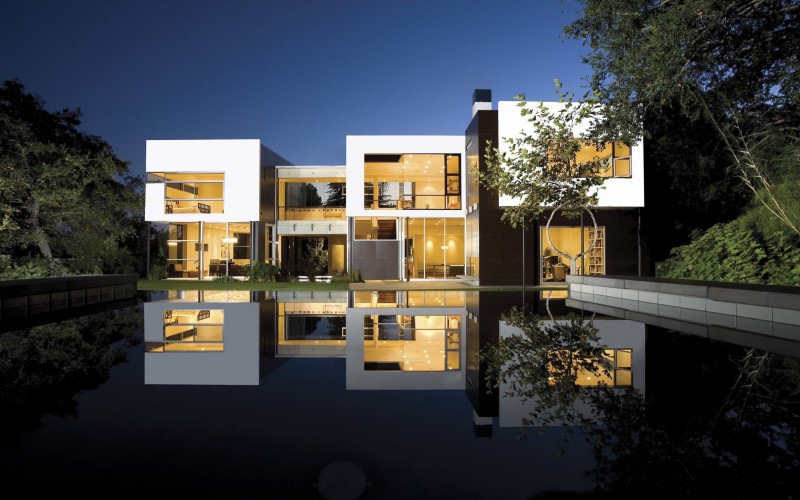
With a classically styled exterior, this house oozes sophistication, elegance and opulence and also has wonderful grounds and gardens. It is one of eight projects located on the same street, completed and designed by David Small Designs. The house has 5 bedrooms and seven bathrooms, giving it enough space for a large family and guests. The exterior has stunning grey stone brick walls with beautiful rounded arches that give the house a luxurious look. Inside, the interior is impeccable, with pristine furniture and a traditional style throughout. The white walls contrast beautifully with the rich wooden flooring, and the high ceilings give the open-plan areas added depth and space. Overall this is a truly striking property, with real style and amazing presence. Photos by Jason Hartog.
Size: 600 sq.m.
Location: Ontario, Canada
Photos by Jason Hartog Photography
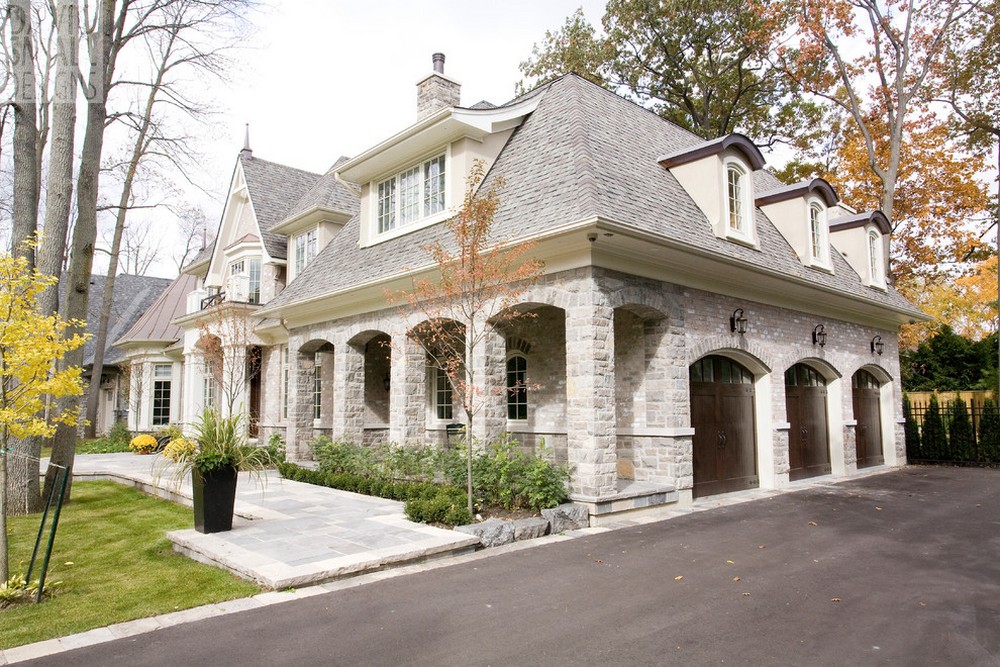
This warm and inviting looking house,designed by the American company Lands End Development, is located in a beautiful wooded area on the shore of a lake in Minneapolis, USA. The exterior of the house has been made from wooden beams that help create a unique pattern in the eaves of the building and also has traditionally shaped windows, giving it a cosy and comforting look and feel. Once inside, you find yourself in a restful rustic atmosphere, where every detail is has been carefully thought about and perfectly executed. The interior consists mainly of natural stone and an myriad of old wood that was used in the finishing of the floors, ceilings, walls, and some pieces of furniture. A rustic, yet very stylish home indeed.
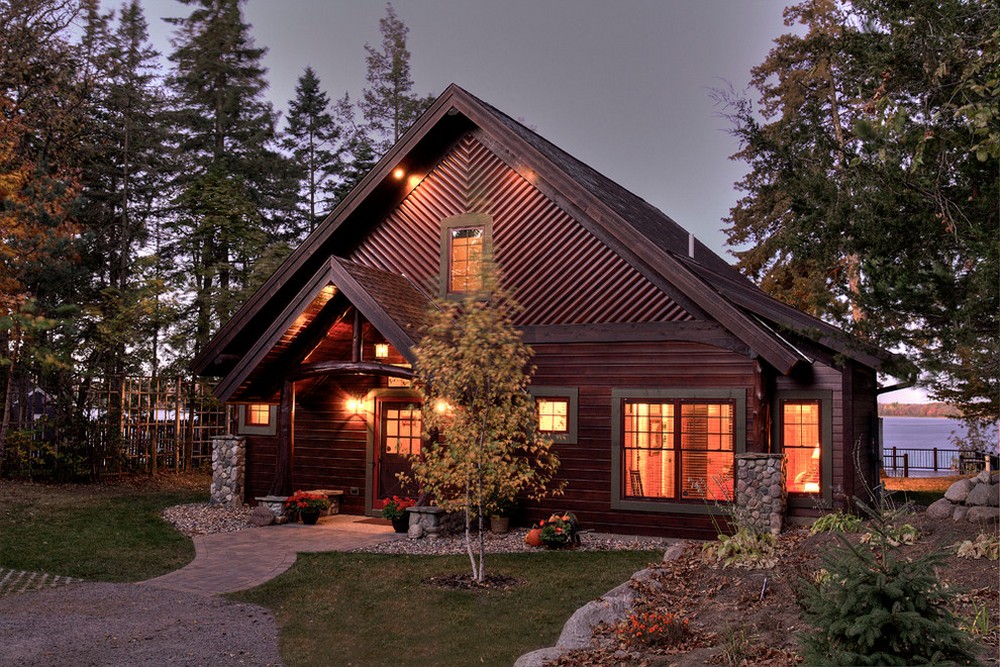
This classic farmhouse situated on a beautiful site amongst the trees of a stunning forest, is located in Massachusetts, USA, and was developed by Lands End Development. The exterior of the house has been lined with wooden siding, which has been stained in a rich red colour. The stunning chimney breast has been built using light stone bricks, which gives it a more traditional and rustic look and feel. Before entering the house, there is a covered porch, which has a homely feel thanks to the storage space and light coloured wooden panels. The entrance hall leads to an open-plan living area, complete with kitchen and breakfast area. It has a very high ceiling and amazing large fireplace that is a real focal point to the room. The interior décor is simple, yet relaxed and looks incredibly inviting and comfortable.
