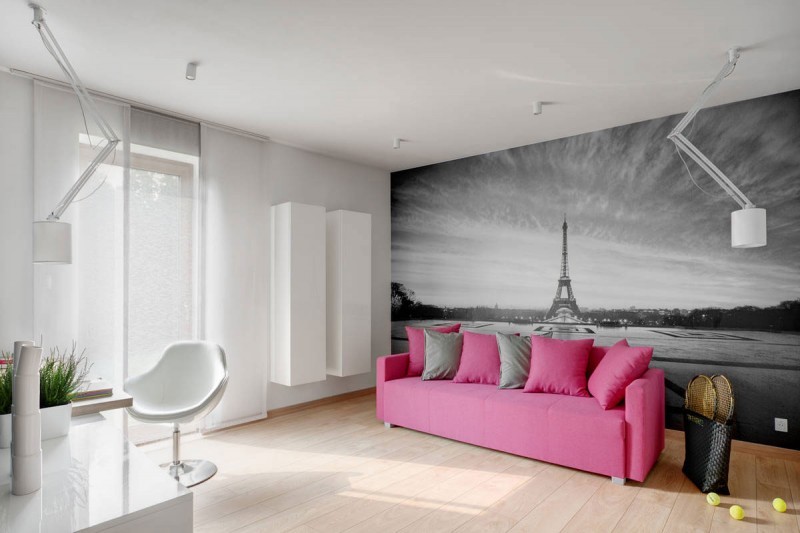Located in Whistler, in the suburb of Vancouver, British Columbia, Canada, this modern house is located on a hillside and has been, complete with a modern style. The house has two separate impressive balconies on both sides that each have their own stunning views of the woodland area and the hillsides in the distance. It also has a spacious courtyard terrace that is perfect for al fresco dining and entreating on those long summer days. The house has been predominantly made from three main materials, concrete, glass and wood, which gives it a contemporary and striking look and feel. Some materials, such as the concrete, add a real industrial feel to the interior spaces. This modern house has been recently developed by the Canadian company BattersbyHowat Architects. Photos by silentSama Architectural Photography.
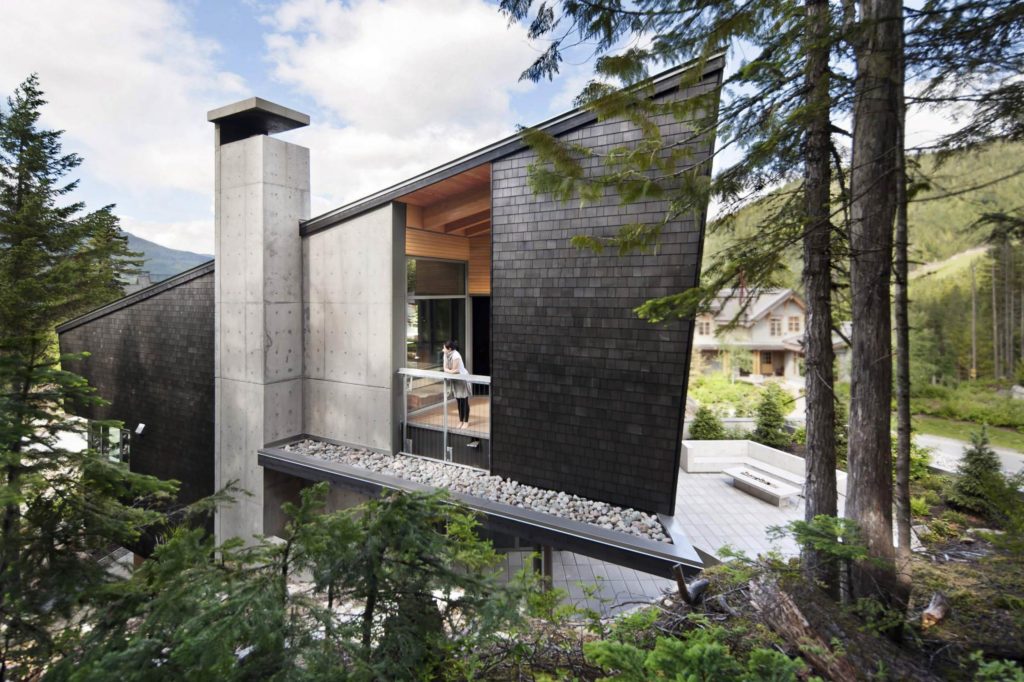
This spacious contemporary house has clean lines with overlapping and protruding volumes, typical of modernistic design. The exterior has simple light façades with the occasional grey textured wall to add contrast and interest. One of the loveliest features of this house is its water boards connecting one volume to the next. The water fountain creates total tranquillity and the motion of the water creates calm and peacefulness. Inside, the rooms have high ceilings and comes complete with a large open-plan living space that opens out onto a wonderful courtyard. In the courtyard there is a fountain, fire pit, pool and outdoor gazebo with dining table for al fresco dining. This modern two-storey house has been recently developed by Phil Kean Design and is located in Winter Park, Florida, USA.
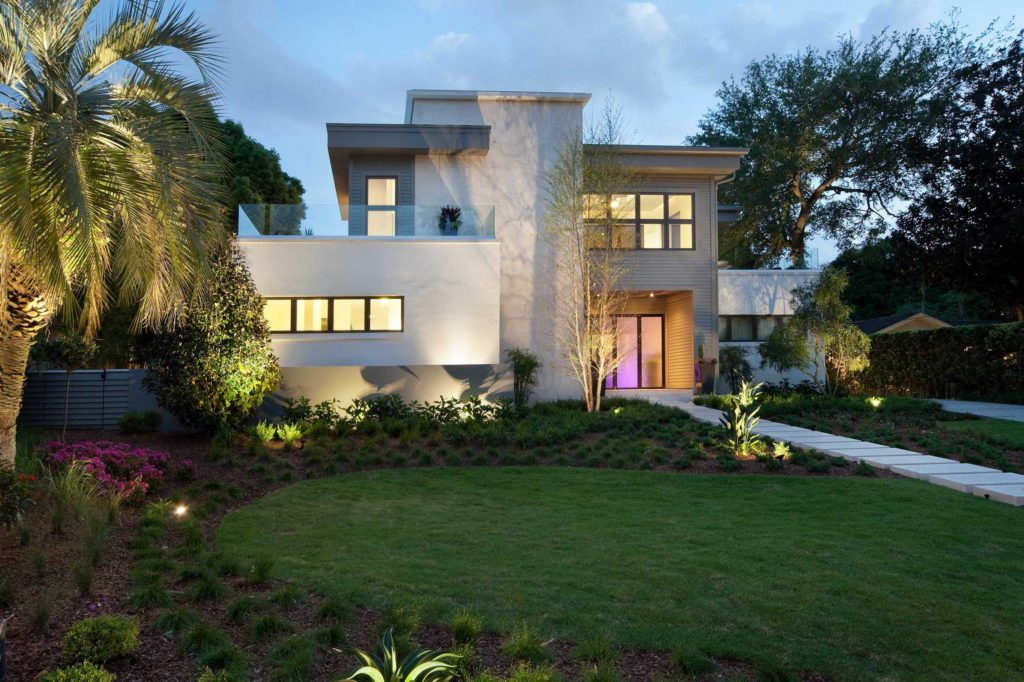
Open, modern styled apartments that combine antique and contemporary elements offer the best of both worlds. This open-styled apartment boasts vaulted ceilings, hardwood floors and painted brick walls. New York apartments with this open-air element tend to include mixtures of the old and the new, expertly blended. Stately wooden furnishings and oversized throw pillows give the living areas a decidedly youthful aura, but the metal-barred windows give away the apartment’s true age. Exposed brick and a tiny but quaint kitchen island sets the cooking area apart from the rest of the open-air space. White linens, French doors and soft lighting keeps the mood of this NYC apartment calm and eloquent. Accents of deep, royal blue tie the open air theme even into areas of the apartment that are enclosed.
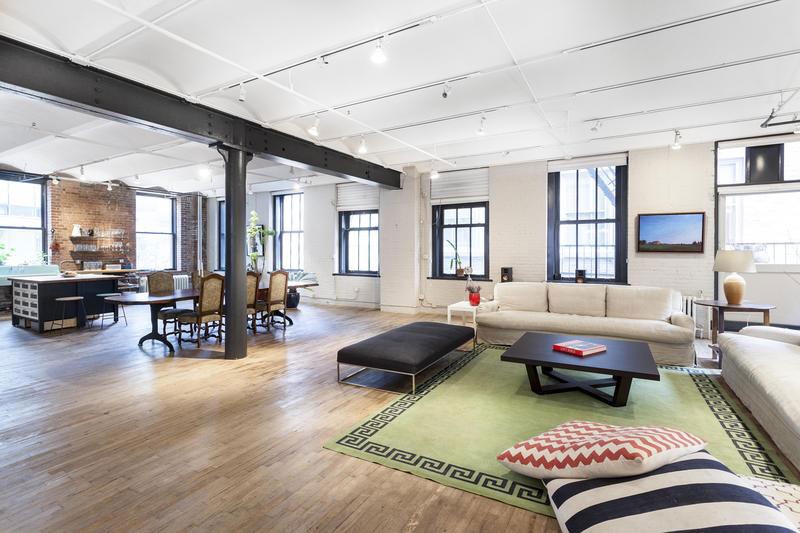
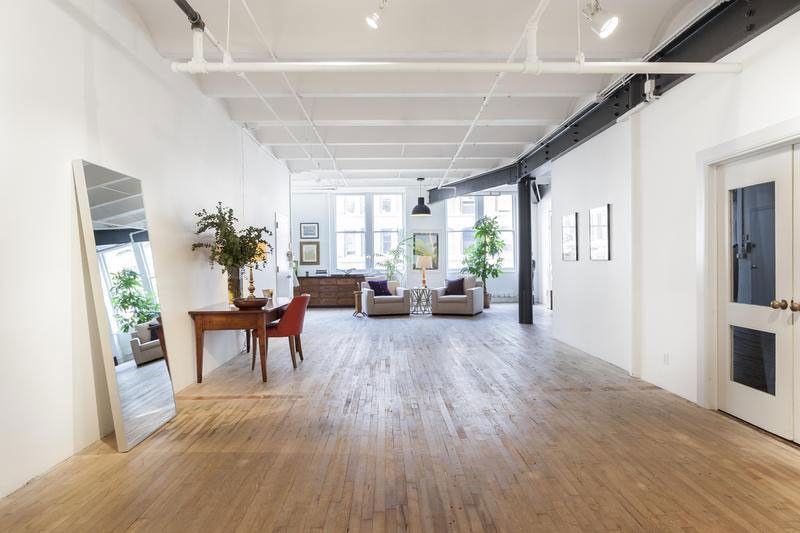
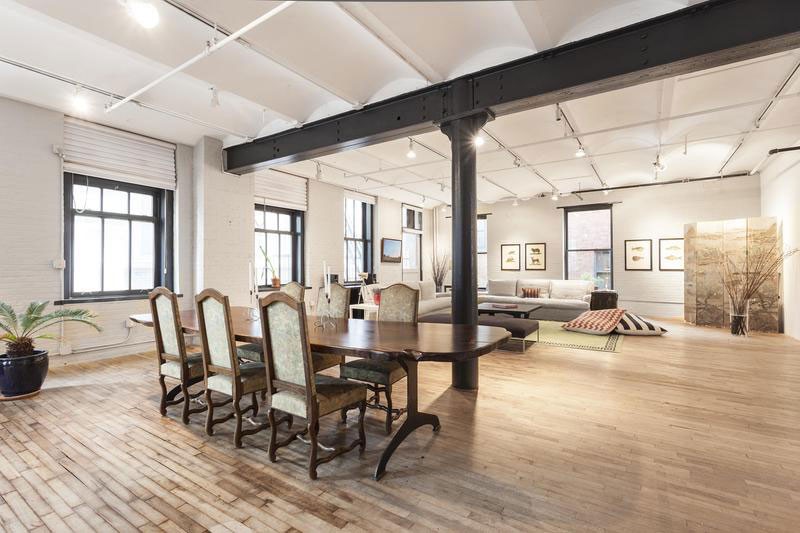
Recently listed and sold by Sotheby’s for $8.5 million, this contemporary Canadian chalet features a dramatic entry, lined by towering stone walls, a modern metal and wood staircase and water fountains. Around the fountains’ pool, dark tiles have delicately been laid to form its edges. Inside the front doors, an animal skin rug greets visitors, while a giant wall clock sits lazily to the left. Oversized glass windows reveal a rich green forest, light drift through between the leaves. A wall has been adorned with square wood panels, with a built-in display case appearing on the inside edge. Within the largely neutral toned living room erupt tiny bursts of color, in the form of a couple of seating cushions and throw pillows.
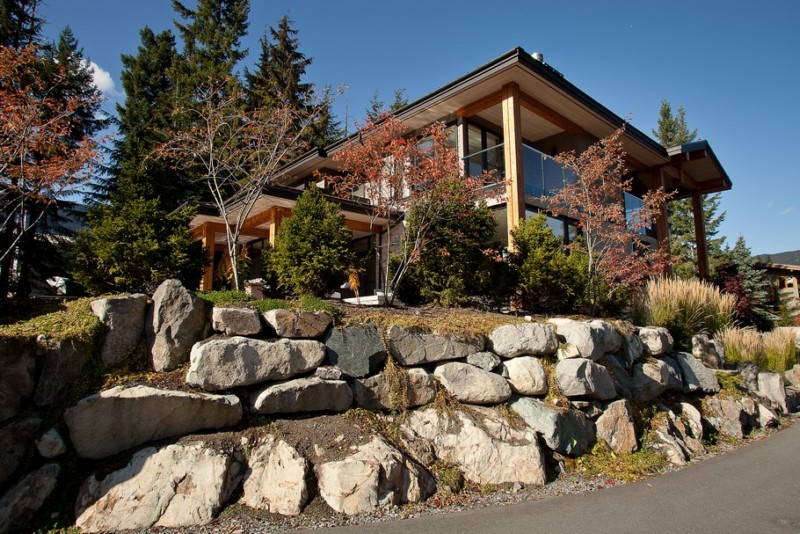
It’s difficult to believe that this penthouse was built in the 1920’s with its ultra modern interior and immaculate attention to detail, it looks very much the styling of the 21st century. London architect John Pawson has taken this 90 year old penthouse and transformed it into a minimalists dream. This construction boasts large brushed steel windows and tall glass doors that open out onto a roof top balcony. The interior is bright and airy with plenty of natural light beaming through the glass and the white walls and furniture help to bounce this light off to create an almost surreal sight. The plain oak floors give warmth to the rooms whilst adding a delicate texture to the overall interior.
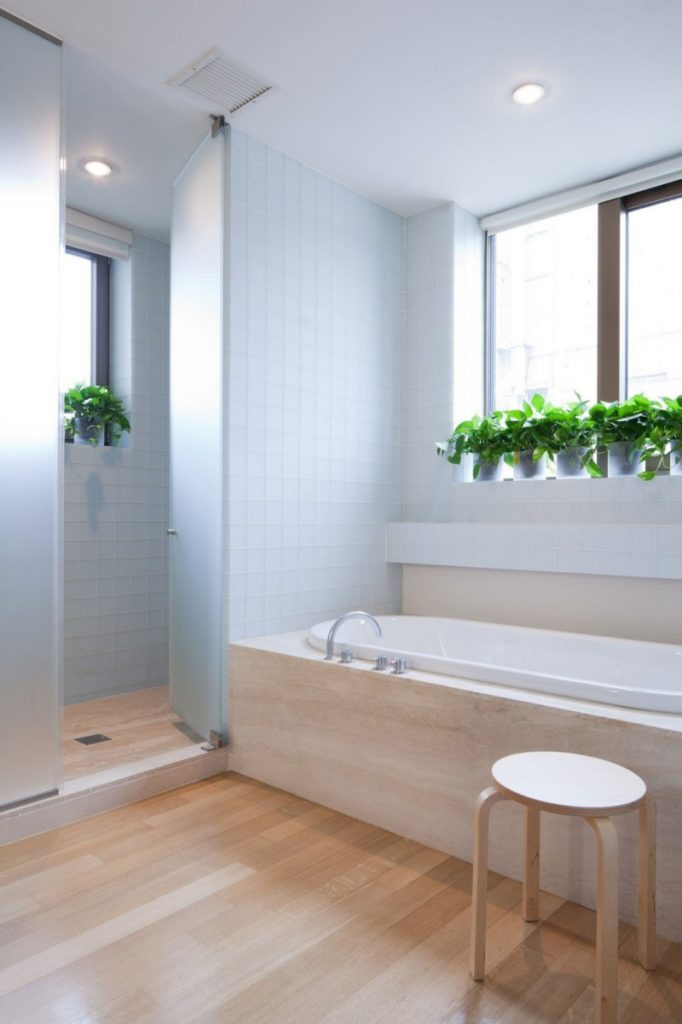
Well lived in and often used, this sprightly home in Miami successfully uses a warm, monotone palette to highlight its space, structure and modern elegance. The home office has been arranged to focus on a white work table flanked by four white rolling office chairs. Light wood shelves hang high, lined in a bright, cheerful shade of yellow. A montage of cool, neutral grays, purples and blues are prominent in the master bedroom. Green plants, the tiny trace of dark hardwood floors and an open design help to shape the master bedroom as well as set it apart. A blue canopy is made in another bedroom by way of a textured wall and ceiling. More hints of green grow out of bathroom mirrors and shower walls, seemingly sprouting out of nowhere. Designed by DKOR Interior.
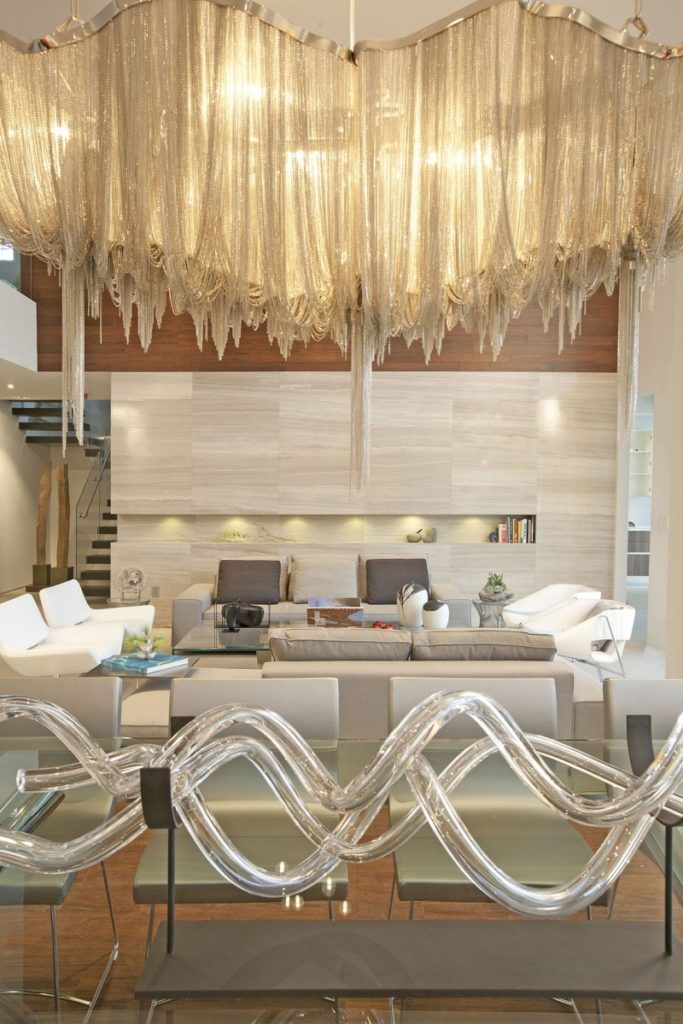
When the owners of a quaint Brazilian apartment contacted Mauricio Arruda Arquitetos & Designers, no one was certain of what would develop. While various elements of traditional Brazilian sensibilities are present in the living space, there is a definitive contemporary and European vibe that permeates the home. Colors are combined freely in each and every room to create a theme that resembles organized chaos. A black and white geometric painting hangs next to a large chrome floor lamp. Yellow cloth covered dining chairs are fixed to the ground with metal bases. Bright green foliage has been placed in delicate porcelain vases, with ornate glass figurines posed on top of a black cabinet. Red floral wallpaper hangs in the kitchen, blending Brazilian traditions with a contemporary aesthetic.
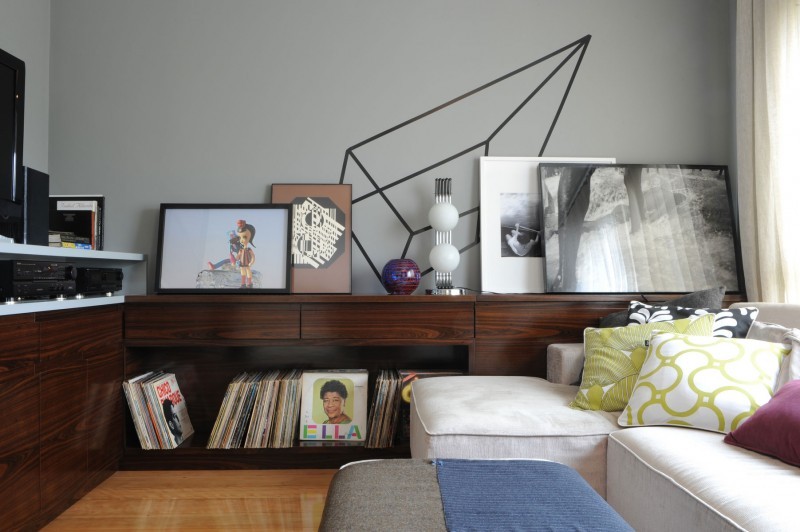
This immense construction looks out onto rolling hills and wild shrubbery and was built on a hillside in San Salvador. The main rooms of the house are in fact oriented to help maximise the view of wildlife, mountains and the Pacific Ocean for the environmentally conscious owners. Jose Roberto Paredes and his team of architects from the company Cincopatasalgato used natural and sustainable materials to build the house, and even built a pool located at the front of the building. The large glass panel windows and doors enable light to pour in from every angle and the beautiful views to frame the rooms. The decor of the house encompasses a very neutral yet modern look and feel with purposefully designed furniture.
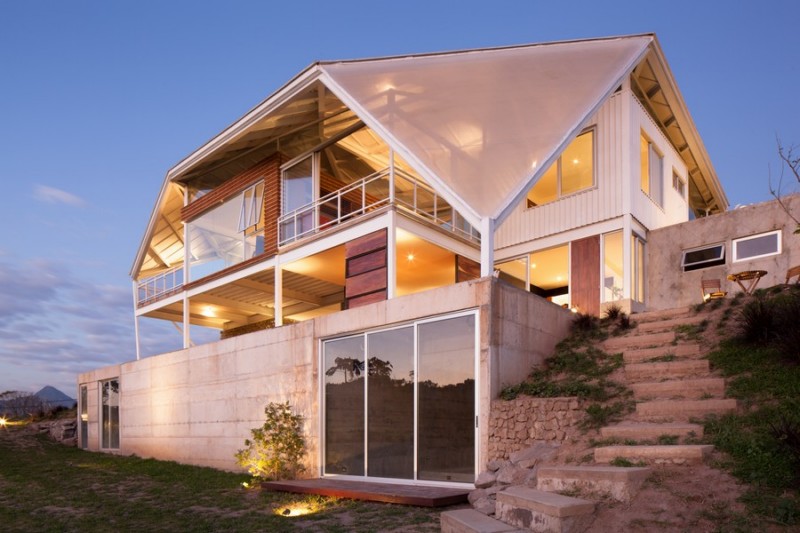
Outside, a two level brick home painted in two contrasting shades of gray stands over a gently manicured lawn as well as a two car garage. A similar motif, involving light and dark is also found inside the house itself. Designed by Kariouk Associates, this two toned house is based in Ontario. Grays, blacks and dark colored woods intertwine with the stairs, furniture, countertops and floors. Lighter colors also flow through the home, harmonizing with deeper colors, creating original stories and transformative ideas. The ongoing power struggle between light and dark gives this Ontario home a regal quality. Dark wood kitchen cabinets seem taller, straight and more aligned than usual, the twinkling lights in the dining room seem a little more diminutive than the average chandelier.
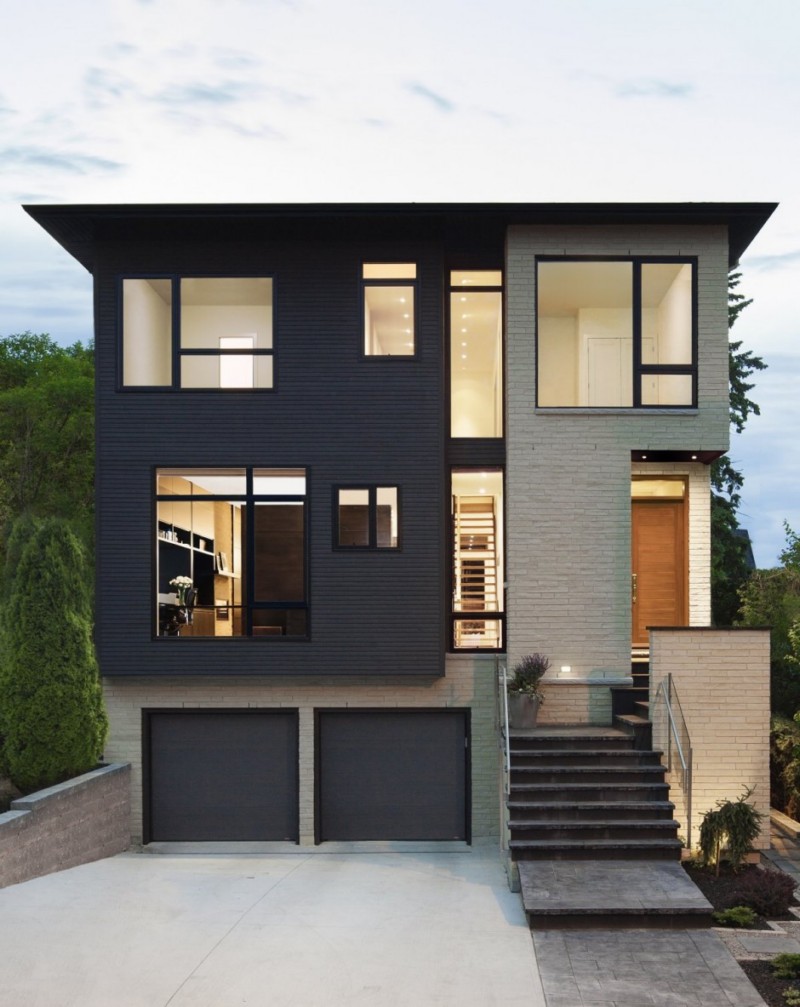
Stunning and vivid, the interior of this apartment in Poland has almost completely been laid out in black and white. Designed by Widawscy Studio Architcktury, it is the intrinsic use of color that makes the smallest interior designs awe inspiring. Light and bright blues, cartoon cows and images of a baby fill the nursery. Two skylights sit on a slanted wall in the bathroom, while a staggered pattern of dark and light tiles simulate water droplets in the shower and next to the large mirror. The gray and white living room features dark walls, light wood flooring and a gray and black couch. Small plants arranged in white, square planters are seen on the floor, on top of tables and in random corners around the apartment.
