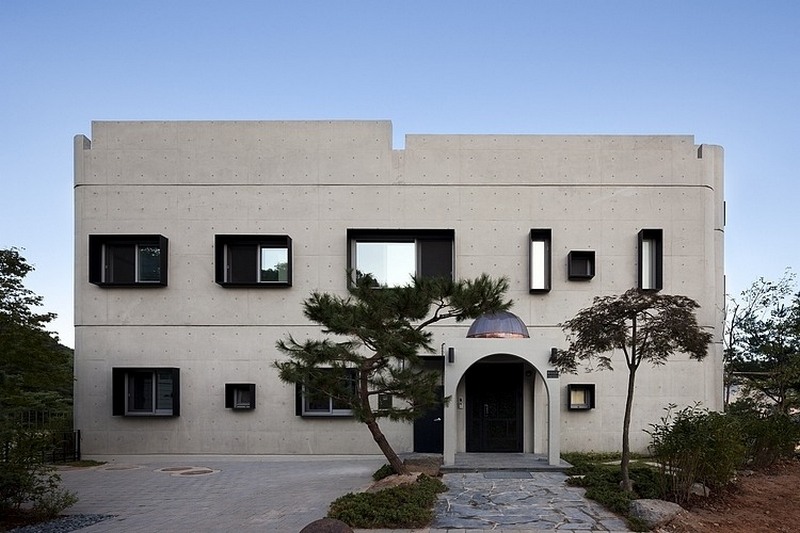Starting on the outside and continuing on into the interior, concrete wraps around this home’s walls and runs into the ground. Smooth, flat stone are laid into the concrete that finds its way into the kitchen floors. A small bedroom is treated with concrete on the floors and walls. A window framed in honey colored wood has been placed at ground level, allowing light to come in from strange and varied angles. Designed by Swiss Wespi de Meuron Architekten, this concrete house is anything but cold and dreary. Despite the fact that the entire structure has been seemingly dipped in recycled rock, there is an honest openness that could not be duplicated with any other material. Strangely calming and organic, this concrete house expresses classy minimalist.
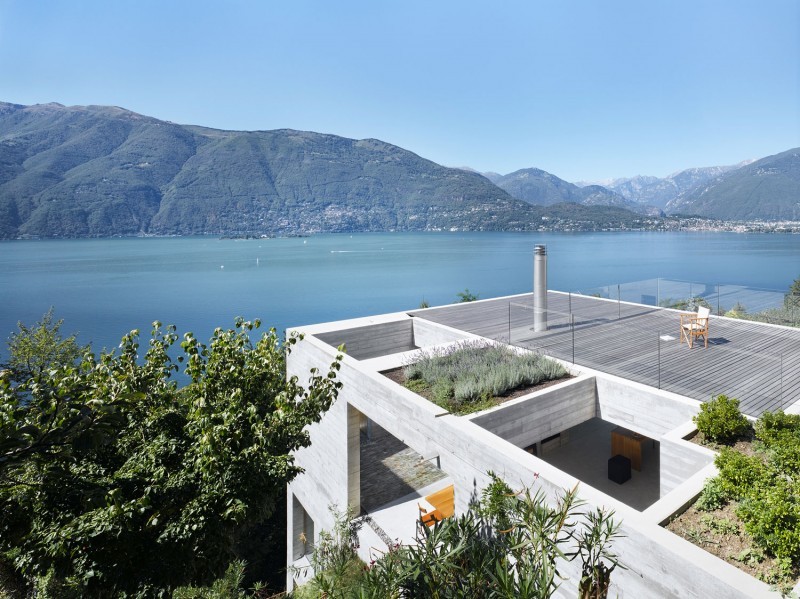
T his towering building is reminiscent of industrial and modern styling with its metal and wooden facades and stacked volumes. The house was designed by Spore Design and is located in Seattle, Washington, USA. It has lovely views of every window in the house and has a relaxing balcony and driveway. Having floor to ceiling windows in the living room, allows a lot of light to enter into the property, giving it an airy, yet spacious feel. The interior is contemporary with a slightly classical look and feel, with a modern fitted kitchen, simplistic living area and stylish bathroom. The mezzanine floor provides the house with a lookout point and also enables the rooms to have high ceilings.
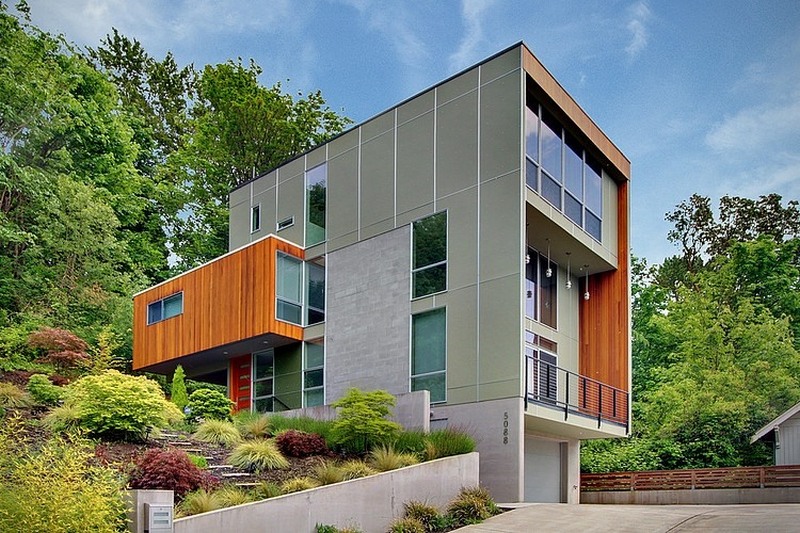
This stunning modern residence in Silicon Valley, California, USA has contemporary style and a strong landscape. The exterior of the house has been built using a combination of white façades and rich wooden panelling, which gives it a very contemporary look. The overhanging and overlapping volumes also add to its sleek charm. The gardens are absolutely magnificent, with tall green trees and lush green grass surrounding the house and giving it a very natural vibe. Inside, the interior is to die for, with large open-plan living spaces, high ceilings, abundant natural materials and a strong visual connection with the beautiful gardens outside. The house has recently been developed by Californian based company Swatt | Miers Architects who wanted to create something special for a young couple with two small children. Photos by Tim Griffith.
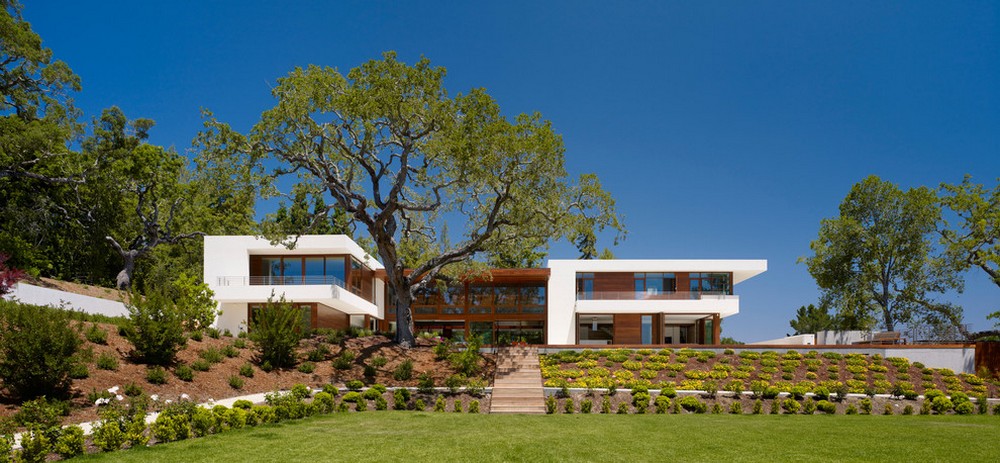
This colossal house located in Dalkeith, Australia is a private residence with a classic elegant style that was developed by Oswald Homes. The exterior of the house has a mixture of wooden panelled facades and stone features that create a warm and homely exterior. The house is located on a fantastic plot of land that has lush green gardens and evergreen trees and an amazing view of the ocean from the balcony at the top of the house. When you enter inside the house, it is amazing how wonderfully light and spacious each room is, with the dining area looking over the glistening ocean flooding it with an abundance of light. The main living areas have a real 18th century style design to them, with panelled walls, cornicing and leather furniture.
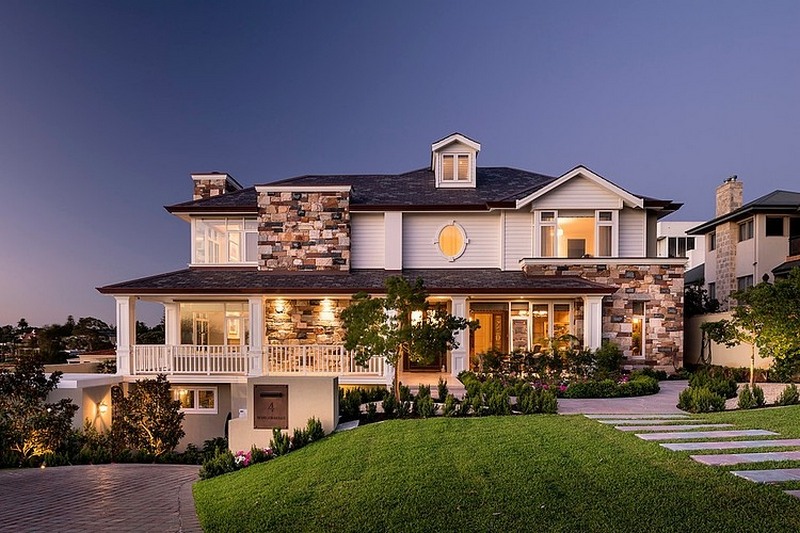
Concrete and stone blocks appear inside and out of this home, located in a quiet suburb in Australia. The home renovation was completed by Robson Rak Architects, in an effort to make the house more suitable for a family with several children. A pool and veranda were added to make the outdoor space more conducive to socializing. A colorful rug in the living room is almost completely hidden by an oversized gray sectional couch and a white coffee table covered in plants, books and small sculptures. The fireplace built into a wall also features an area for storing wood. The kitchen countertop is tiled in gray, matching the stone fascade in the rest of the room. A glass sliding door gives the cook a view of the yard as well as plenty of sunshine
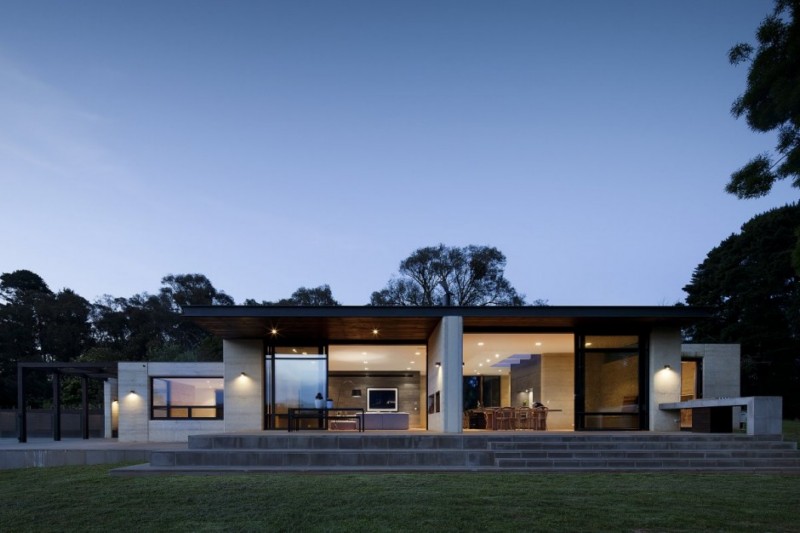
These photos come from an apartment created by AO Studios in Singapore, depicting a mature apartment with an Asian edge. The premiere stand out piece in this apartment is highly textured rug that was created with the intention of mimicking a stone path. A majority of the walls are made of light wood panels, some with sliding doors and some with standard throughways. Black, wood tones and white tones dominate this apartment in Singapore. A small patio has a dark stained wood floor, metal rails and a small woven table and chair set fit for a couple. Although the apartment was designed in a crowded city, there is plenty of space inside for the owners.
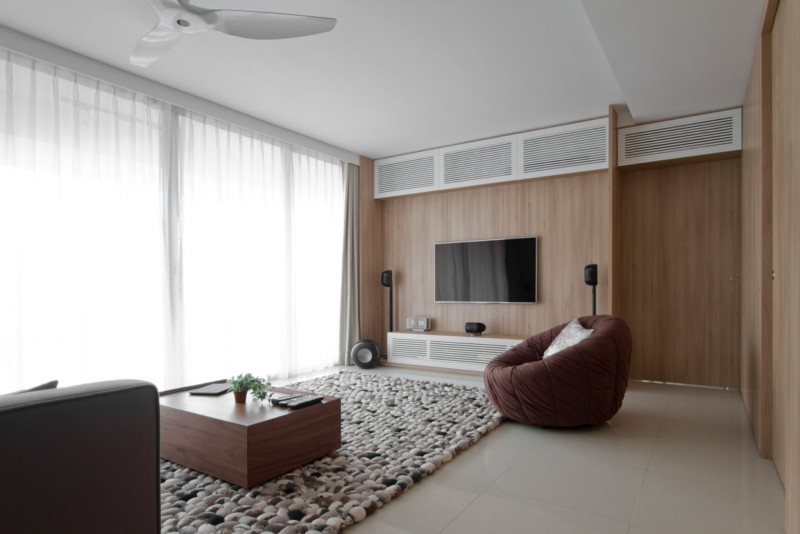
This unusual house is built on a very narrow plot of land and combines wooden and metal materials to finish its exterior. The different sized volumes and interlocking sections make this house look interesting and individual. The budget for this property was relatively small, so economical materials had to be used, but nevertheless project developed by Colizza Bruni Architecture is still a masterpiece of fine modern design. The interior of the house is classically modern, with wooden flooring throughout and white walls. The balcony area that overlooks the living space is a fantastic feature to this house as it provides an open and airy space to sit and relax. Located in Ottawa, Canada this property is a treat to the neighbouring inhabitants, and could definitely be seen as a beautifully organised mess!
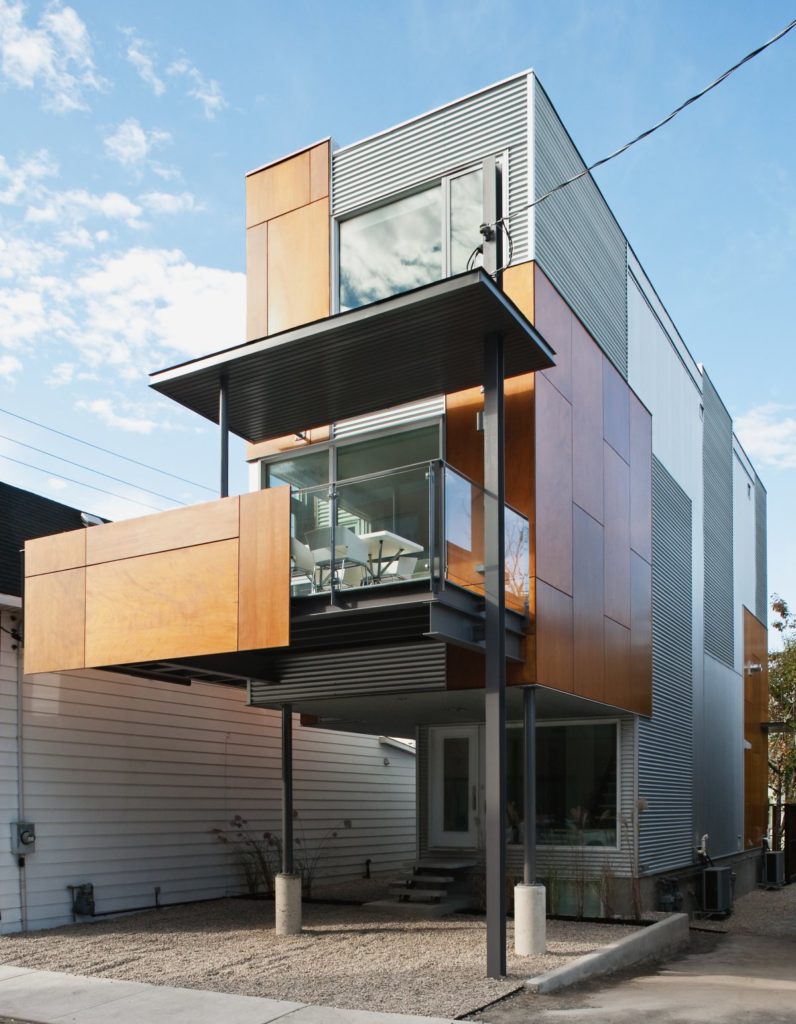
The main aim of the architects at the company Klopf Architecture, was to take a run down, one-storey house built in the 1930′s, and turn it into a modern and simplistic home for young couples. The architects first removed all unnecessary partitions and walls, to allow the space to be as open and possible and added in large windows to allow maximum light penetration. The walls have been painted with white emulsion, with the occasional accent wall in a light slate colour, and the floors have been fitted with a textured wooden laminate. The main living area has been sectioned off slightly from the kitchen to allow for some privacy, but is still open plan to stop the space from feeling too cramp. Photos by Mariko Reed.
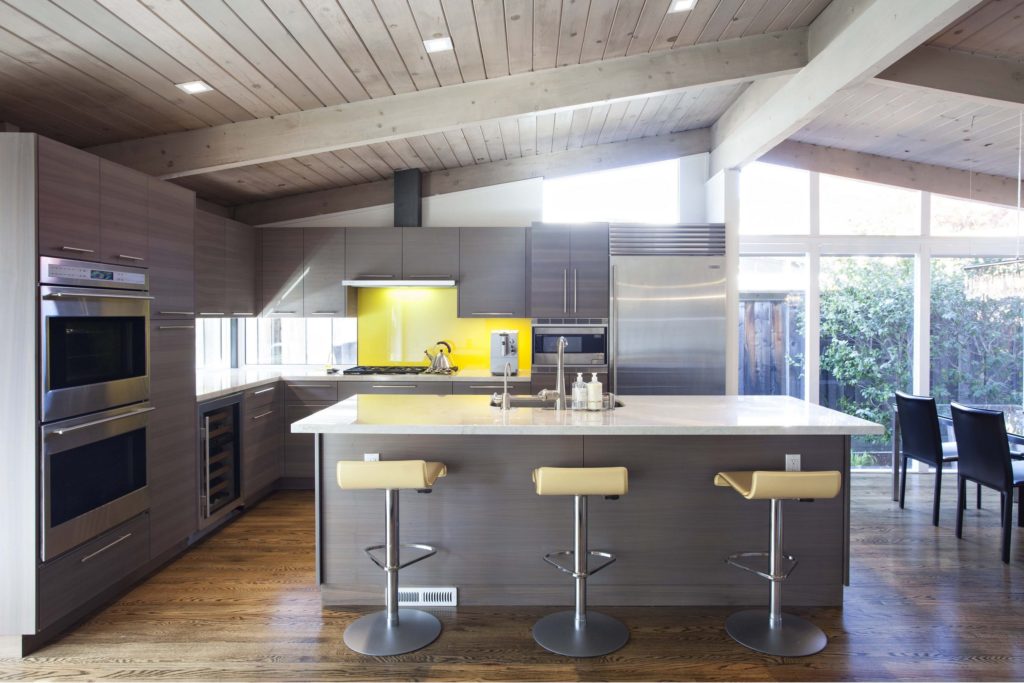
Past the tall green palm trees lies this wonderful house with strong masculine character and industrial style. The creative minds of the company Bagnato Architects developed this bold design for a modern home in Melbourne, Australia. The client wanted a modern house on one level, which would provide all the needs of a family with four children. In addition, the space had to be divided into a place for the adults to relax and a section for the children to play in. As a result, the following photos show us the impressive luxurious interior with a flexible layout that has both modern and fun overtones. The whole building is slightly theatrical in appearance with everything being a bold statement, but the comfortable and attractive atmosphere of this house is very captivating.
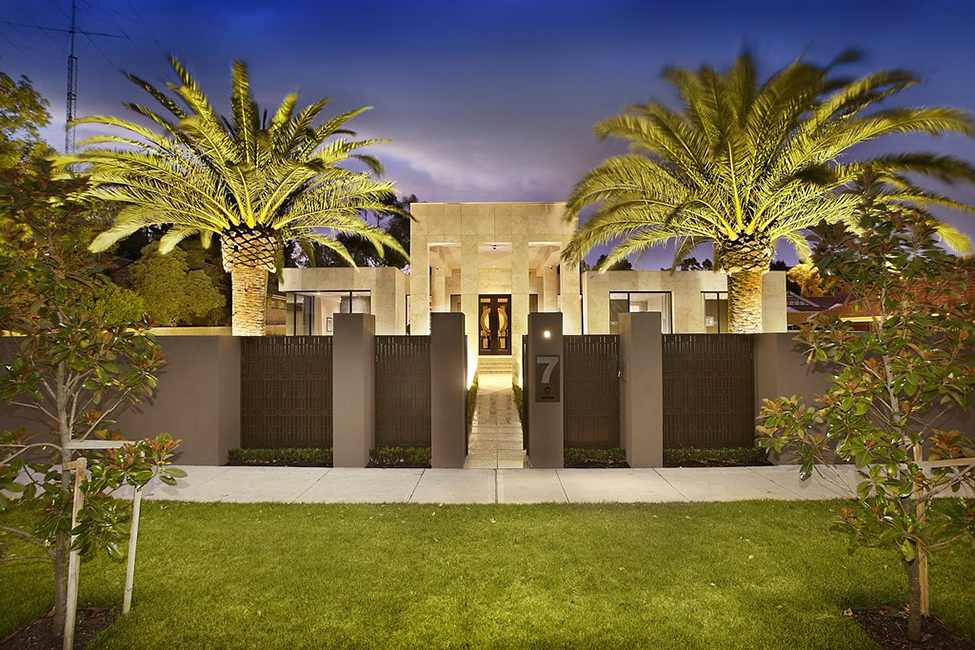
This building, located in South Korea, is a two-storey house constructed in concrete and developed by Studio GAON in 2013. It is situated on a steep hillside and resembles a castle of the modern world, with a delicate art deco styling. The curved walls and arches, give this grey construction an elegant and 50’s style building, while the black edged windows help to bring it back into its current day. From the inside of the house you can see a beautiful view of a river from the large panelled windows on the rear walls or sit and gaze at the stars with the organically shaped balcony on the left side. The interior is immense. With huge ceilings and luxurious decoration, it is easy to see why the owners are happy with their abode.
