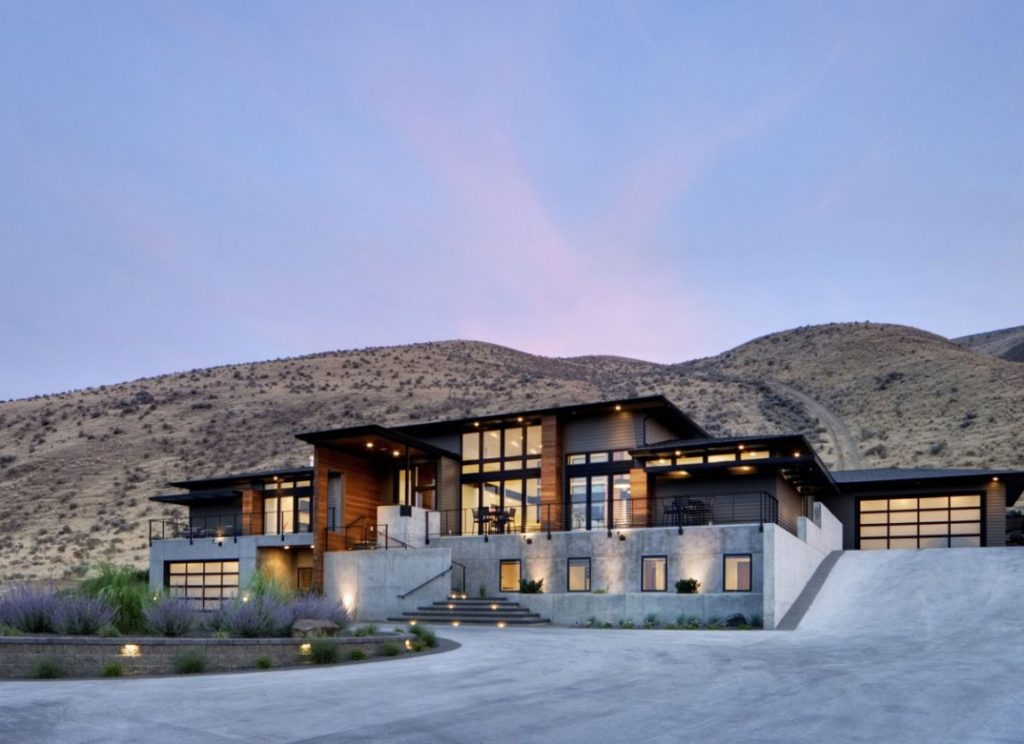In the middle of a sprawling meadow, a newly constructed house sits, with its tall windows, inlaid brick details and glass accents. The back balcony is framed with a slightly tinted glass rail. A warmed toned wood is used to craft the kitchen floors and cabinet doors. Together, with stainless steel appliances and hardware, this metal and wood combination creates a sleek and sophisticated mood. Stone, glass and wood are mixed and stitched in place to create a wall shelving united flanked by a stone column and glass wall. On a rich red tile floor sits a large porcelain bathtub. The view from the bathroom is particularly exceptional. Wood panels are stacked one on top of another to create the wooden wall, details and door in front of the window. Designed by Aicher Ziviltechniker GmbH.
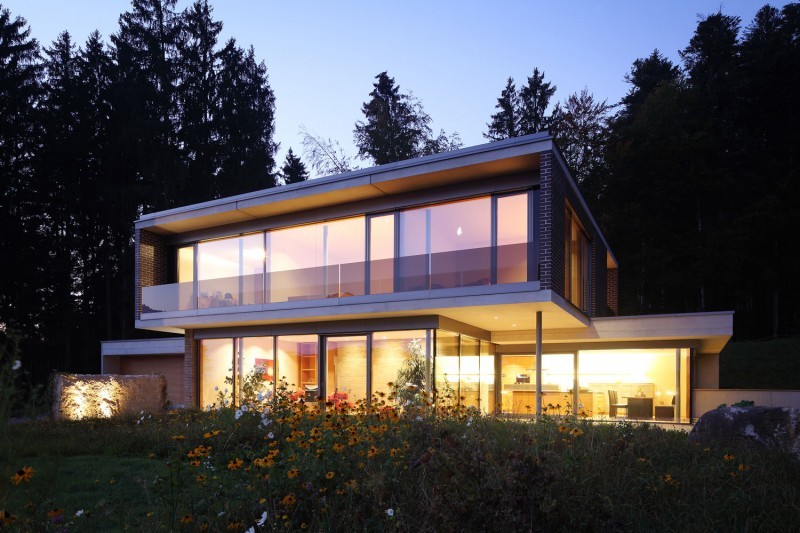
This family house designed by StudioWJ Architects is located in South Africa and boasts modern styling and design. The two storey house consists of a living area, three bedrooms on the second floor, two bedrooms of the ground floor and a double garage. This south facing house has large glass sliding doors that open out on the north side to a fantastic view of the ocean. The exterior looks warm and very inviting with its golden spot lights and neutral coloured stone and wooden facades. Blue shimmers reflect off the pool and give a gorgeous contrast to the warming lights on the house. Inside, the interior is very modern, with cosy furnishings all of a similar neutral colour palette. Full length glass windows in the dining room are the highlight of this house, as you can have an evening meal whilst looking out at the stillness of the ocean.
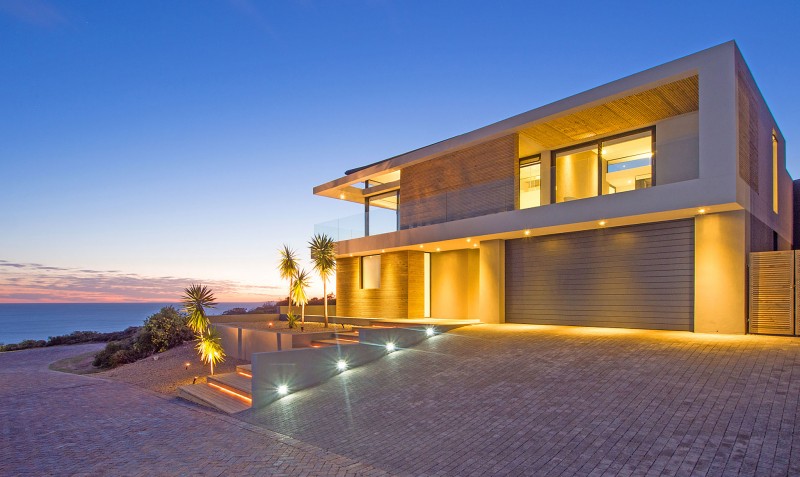
Surrounded by tall trees and an autumnal colour palette this gorgeous house is the perfect re-treat for anyone. With a total area of 160 square meters, this home is located in East Bolton, Quebec, Canada and has been made using relatively low cost materials. Designers at Atelier Boom Town built this rustic house on a budget and have created a very modern structured house, with traditional wooden panelling. The house has a cute little balcony at the front of the house that overlooks onto the natural vegetation that surrounds this sweet construction. Inside, the traditional styling is carried through by wooden floorings and wooden panelled ceilings, as well as quirky pieces of furniture.
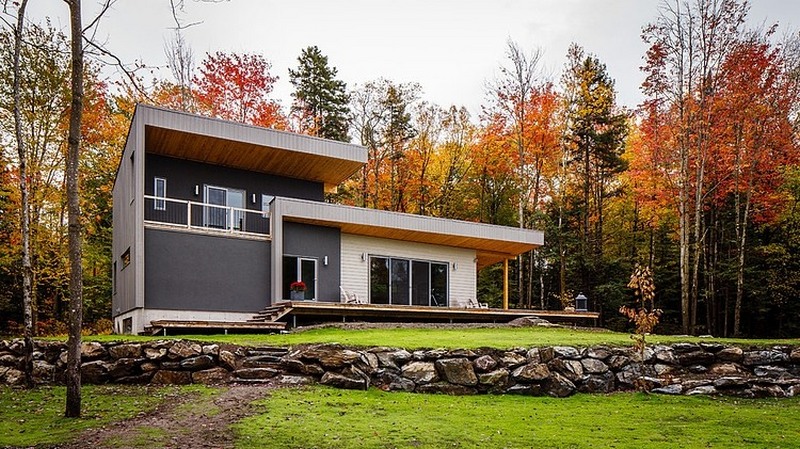
Surrounded by dense woodland, this classically style house looks elegant and quaint encased around tall trees and gorgeous shrubbery. Located in the town of Mississauga, Ontario, Canada, this development was built by David Small Design in 2012 and covers a total floor area of 350 square meters. The exterior of the house has a rather lovely mixture of grey and warm coloured stones and dark painted wooden sections to help give some contrast to look of the structure. The windows mimic the style of a house from the same era and the tall pointed roofs also add to this classic style. Inside, the house has a more modern style with dark wooden, flooring white walls and minimalistic looking furniture. Photos by Jason Hartog Photography.
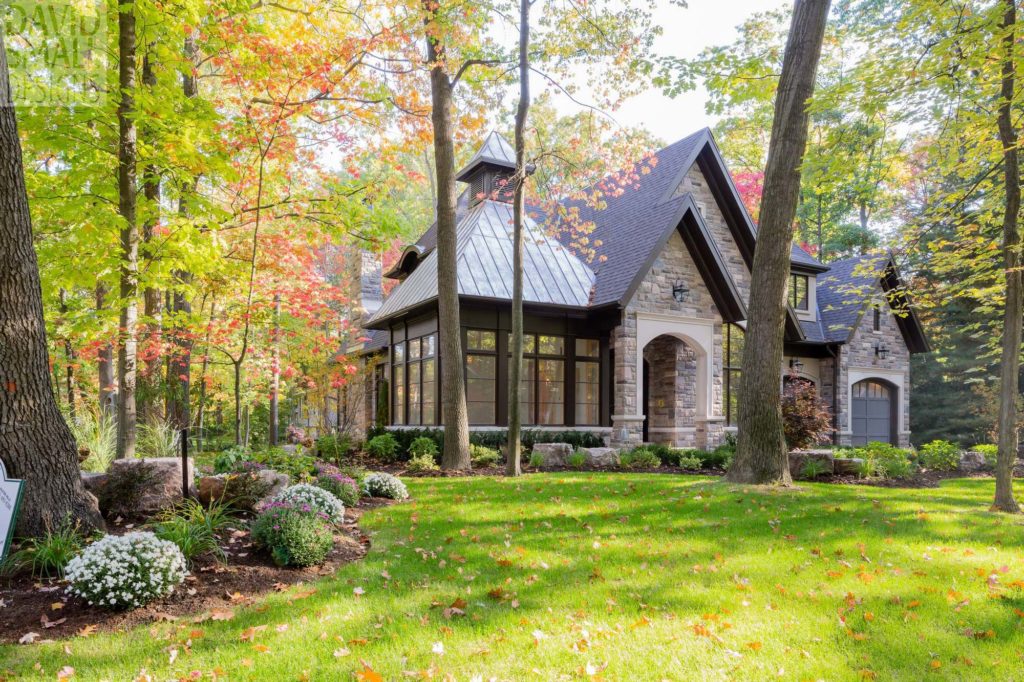
From the outside, this unusually geometric house looks compact and rather small but the exterior is deceitful. This modern house has been built on a very thin plot with limited space making it appear to be rather flat and tiny in structure. The house consists of two floors, which extend far back into the plot of land and create a rather surprising amount of space. When you enter into the house, it is actually quite astonishing as to how spacious and open it feels with the decor really helping to lift the space and give it some well needed depth. The interior is modern and contemporary with neutral and grey colour palettes that all have a very warming and uplifting hue to their composition, helping to bring colour and light to the rooms. Project by Thirdstone and photos by Merle Prosofsky.
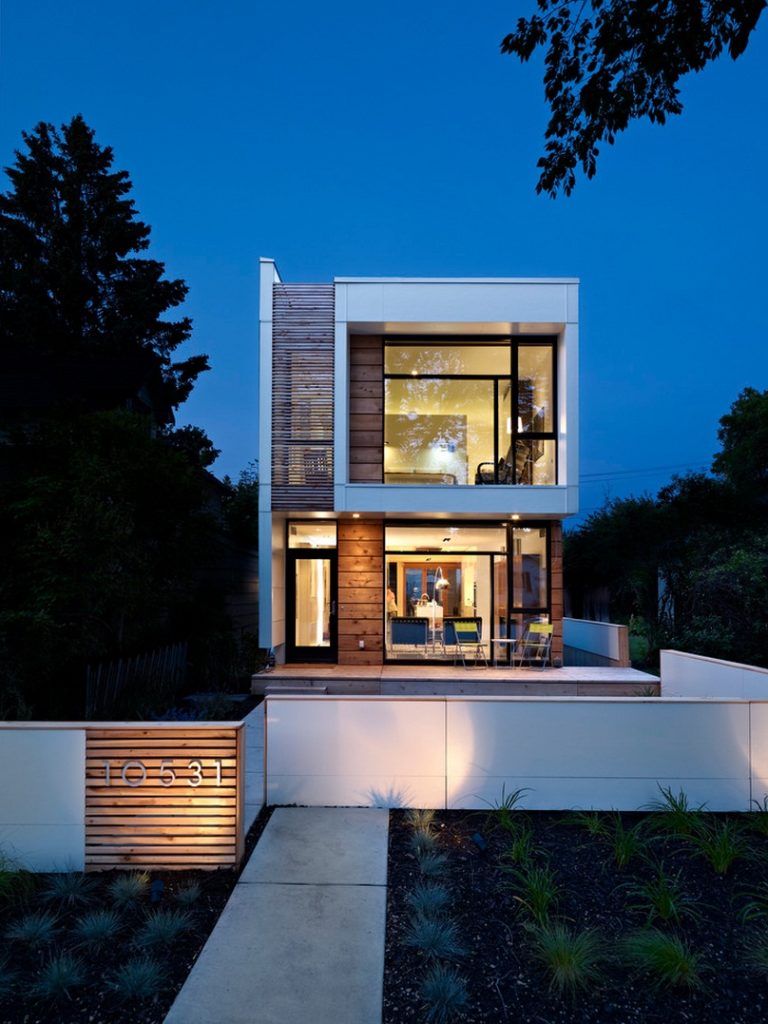
It is very difficult to believe that this house was originally built in the 1960’s with its modern characteristics and stylish good looks. This house was completely renovated and refurbished by Ana Williamson Architects and was made to look more elegant than its previous design. The house has a very modest 50 square meters worth of space, but merged with its beautiful plot and swimming pool, it has a real sense of spaciousness. The fantastic windows are large in comparison to the houses size which enables so much light to pour through the panes of glass. Inside the interior is a beautiful mixture of modern and retro styling. The living room is the perfect example of this with its white walls, and a large wooden panelling fusing wonderfully with the retro angular furniture.
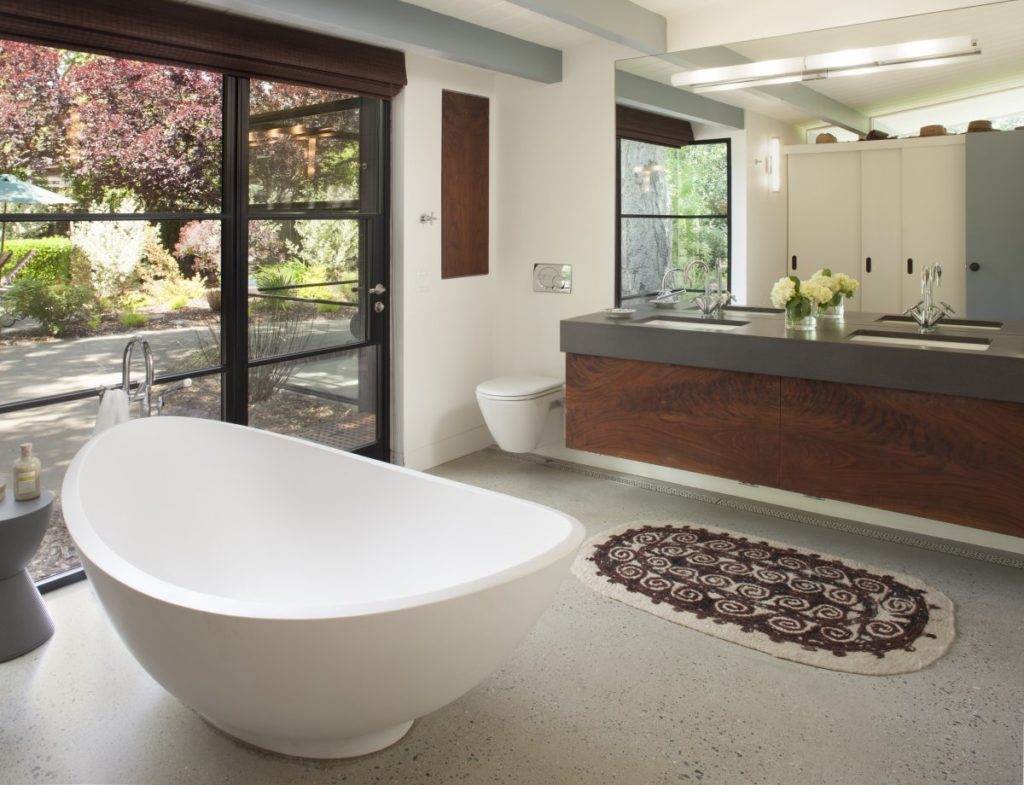
This beautiful raw concrete home is reminiscent of a luxurious villa with modern and contemporary styling. The house is situated on the stunning Mediterranean coastal island of Mallorca, Spain and was designed by Marga Rorger in 2009. With amazing views of mountains and surrounding land, the swimming pool is the perfect place to relax and watch the sunset. Inside, the interior is spacious with its large open plan living area and high ceilings. The central fireplace is a real feature in the living room of this house, and the surrounding neutral colours from the furniture help to make the room feel warm and cosy. Large panelled wooden flooring and raw concrete ceilings give this house a touch of rusticism, while the furniture and decor add a splash on modernity.
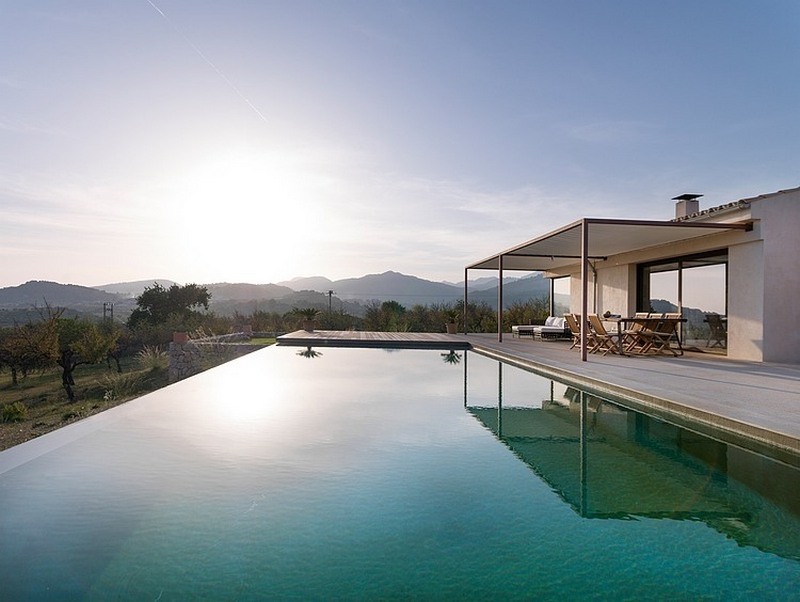
This contemporary home located in Perth, Australia is a perfect mixture of modern and industrial styling. The exterior of the house is a rich combination of wooden panelling and metal constructions, which tower over a wonderful little terrace space on the ground floor. The first floor consists of a library, powder room, laundry room with a separate wing containing a dressing room and bathroom. One the second floor we have a separate living room and a balcony which overlooks the courtyard and surrounding areas. At the very top of the house, there are bedrooms, a shared bathroom and separate kitchen. All of these rooms are decorated with a modern style, with eclectic additions which give the rooms character. Design and photos of Residential Attitudes.
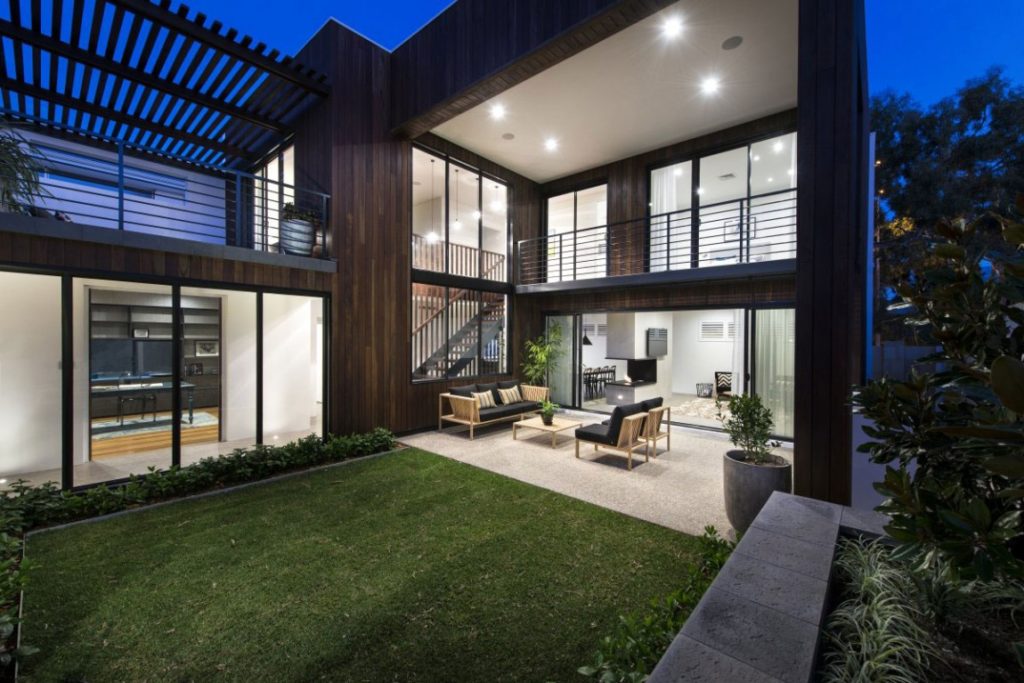
As you walk up to this house, it is easy to see why we have featured this on our website. With its grand styling with Victorian design is oozes luxury and finesse, which is only made more apparent with the surrounding gardens and vegetation. Located on the edge of the waterfront, this house has a very romantic feel with the appearance of wild flowers, weeping willow trees and a lawn to die for. The house has 3 islands with access to the ocean which provides endless opportunities to enjoy the surrounding environment. Inside the interior is strikingly beautiful with traditional and slightly rustic overtones, and rich and warming colours.
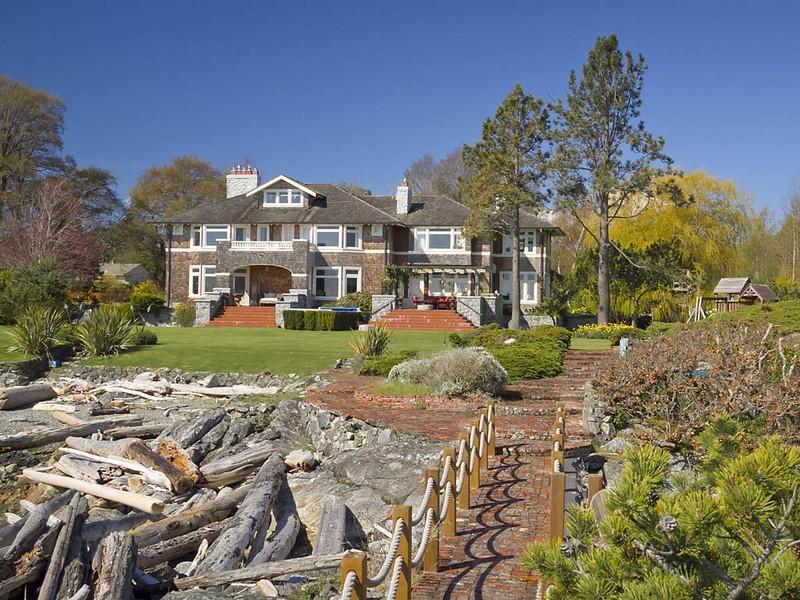
From afar, this house looks like a monument to true modern styling with a slight resemblance to traditional Japanese styled construction. Located at the foot of the mountains, this house has a very natural landscape and the clean lines of the building are a wonderful contrast to the organically shaped mountains. Although the main aim of First Lamp Architecture was to create more space for the family inhabiting this space, a lot of effort was made to provide them with stunning views of the Columbia River and connect the house to the surrounding scenery. On the south side of this house you will find a swimming pool and surveillance zone which offers an amazing view of the top of mountain Badger.
