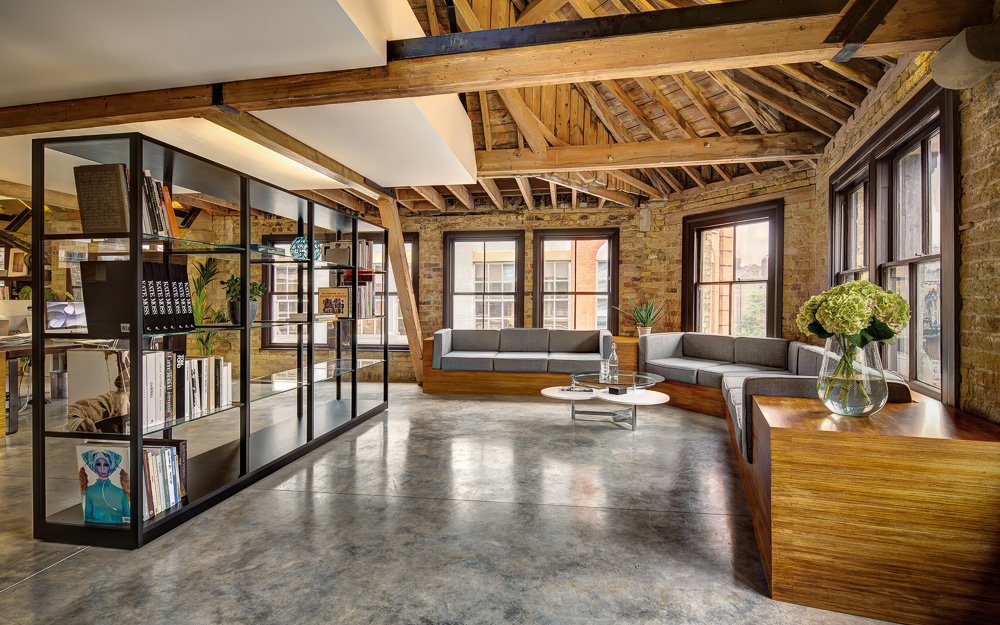This is a beautiful example of a contemporary featured apartment located in Gotenborge, Sweden on the top floor of a classic apartment building. It has a total size of 82 square metres and has rich wooden features , a rounded brick feature wall and a terrace just off from the kitchen. The layout of this apartment is simple, with an open plan living and dining area, 2 bedrooms and a bathroom. Walnut flooring is evident throughout the property and matches the beams that can be seen in the living room and master bedroom, the rich colour from this contrasts well with white walls also. The furnishings and objects in the apartment help to embellish the interior with slightly rustic styled objects mixed with modern elements. Overall, the apartment is wonderfully light and airy while the beams and furniture add a real authentic and rustic touch to the whole property.
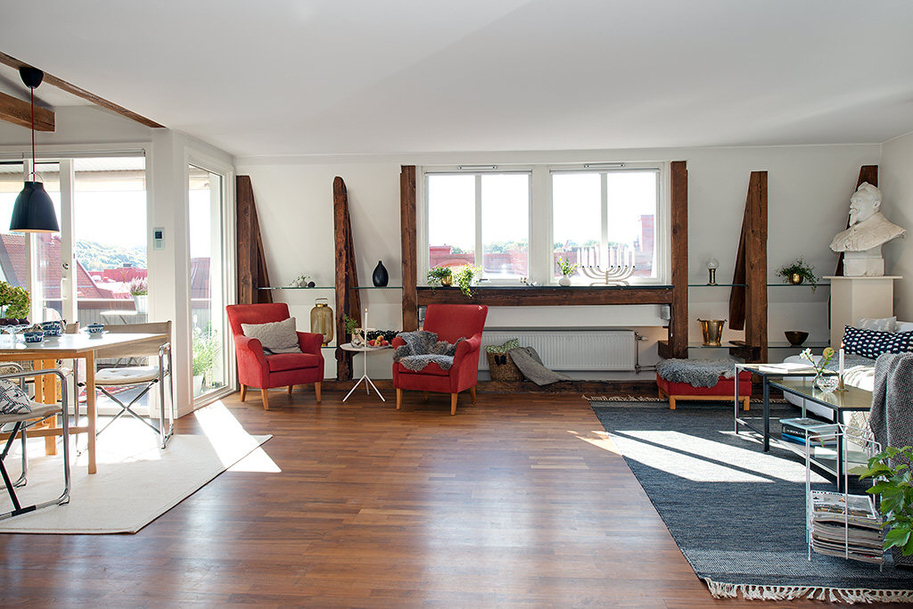
Von Andrea Gastrigano entworfene Tischdecken und leuchtende grüne Stühle werden in Zukunft ein wesentlicher Bestandteil einer Inneneinrichtung sein. Ihr Hauptaugenmerk liegt auf einer fortgeschrittenen Technologie, die mittels futuristischen Elementen in funktionellen Wohnbereichen angewandt wird. Auf einer quadratischen, weißen Kücheninsel befinden sich Vasen in lebendigen Farben. Diese Anordnung erinnert an dargestellte Kunst. Die mit bedruckten Stoffen umgebenen Stühle sind um einen Esstisch, der von einer grauen Tischdecke bedeckt ist, platziert. Die grauen Wände passen sich dem hölzernen Fußboden an, welcher mit einer grauen Beize verschönert wurde. Hinter dem Essbereich befindet sich ein Wandgemälde, welches in einem abstrakten, futuristischen Stil das Bild einer Stadt präsentiert. Verzierungen in schattierten Grün- und Orangetönen verhelfen dem Apartment, sein Erscheinungsbild einige Jahre in die Zukunft zu rücken.
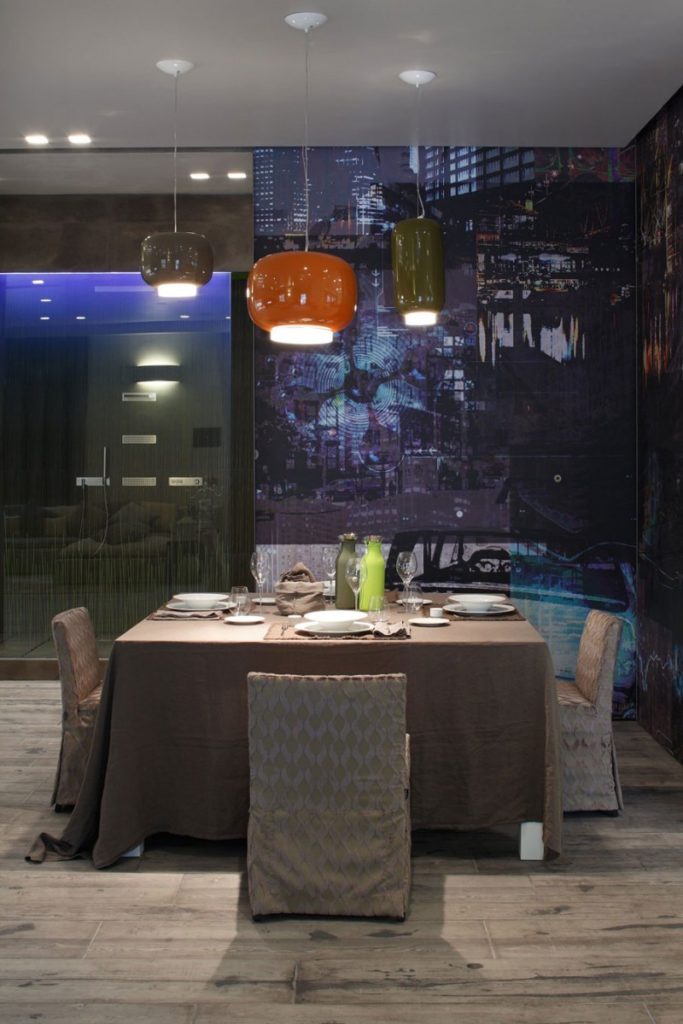
This project is located in Armou village, Paphos, Cyprus. The young couple have chosen that plot mainly for the beautiful views and the suburban quietness. The two volumes on the ground floor are forming an “L” shape plan, where the other two on the first floor are forming a “T” shape.
The large volume on the ground floor is consisted by an open plan living room and kitchen, and it is meant for social purposes, where the smaller volume on the ground floor provides a private space for the family. On the first floor, the volumes again dictate the use of space, where the large volume is composed by three bedrooms, and the smaller volume is the library/office.
From the ground floor we targeted to have the most interesting views the house could have, one overlooking the port (and the medieval castle) where the other one overlooks the seaside (and the airport). The first floor sits on top of the ground floor in an angle of 45 degrees with the reason being to provide appropriate orientation for shading, for an improved thermal performance.
The North elevation of the building is almost ‘blind’, with minimal openings. One of those, is the main entrance of the house, which is strategically placed there for better thermal performance as well as improved security. The living room, kitchen and dinning area have large windows facing south.he multipurpose family room is at the ground floor facing southeast. The kitchen is located between the dining area as well as the multipurpose family room to be able to serve both areas sufficiently.
The structural frame of the house is made of re-inforced concrete cast in-situ, and the walls are made of aerated concrete blocks (YTONG). Moreover, the windows are made with aluminum insulated frame with polyamides and double glazing low-e windows. The roof is insulated with 100mm of polystyrene.
The house features a 1.5kW photovoltaics system. Moreover, there are 8 solar panels which are responsible for the heating of water for the swimming pool as well as water that is being used in the house.
Finishing materials are HPL, hardwood, paint on plastered walls.
Architect: sa.ne studio | architects – engineers [Giorgos Nearchou & Andreas N. Savva]
Civil engineer: sa.ne studio | architects - engineers [Andreas N. Savva]
Mechanical engineer: sa.ne studio | architects – engineers [Costas Petrides]
Electrical engineer: Onourfios Monoyios
Photography: sa.ne studio | architects – engineers [Giorgos Nearchou]
Building area: 275m
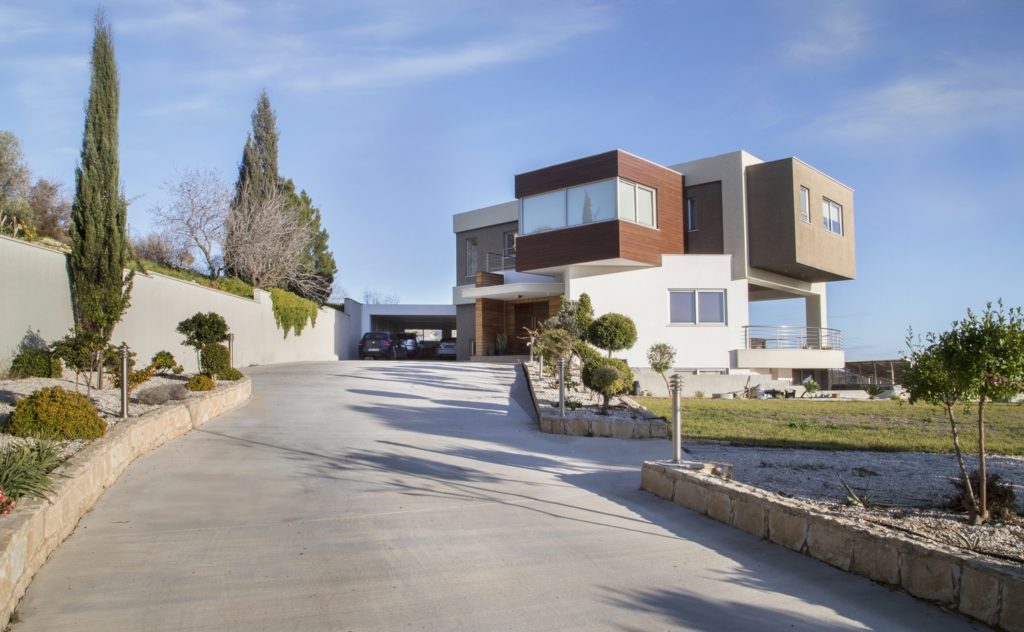
T his modern house is a beautiful example of a summer residence for anyone wanting a weekend getaway surrounded by glorious woodland. The house is of simple geometric construction, built with wood and glass materials, and has a strong projecting roof to protect from direct sunlight. The wooden deck surrounds the house and gives a modern look and feel. Located near Vienna, Austria and designed by Architects Moosman, this wonderful little abode has a glorious open plan space at the front of the building, and has separate rooms and a bathroom tucked away into the back of the house, giving it some privacy against the openness of the living area. This is a great example of a summer house that is practical, modern and best of all beautiful! Photos by Manfred Seidl.
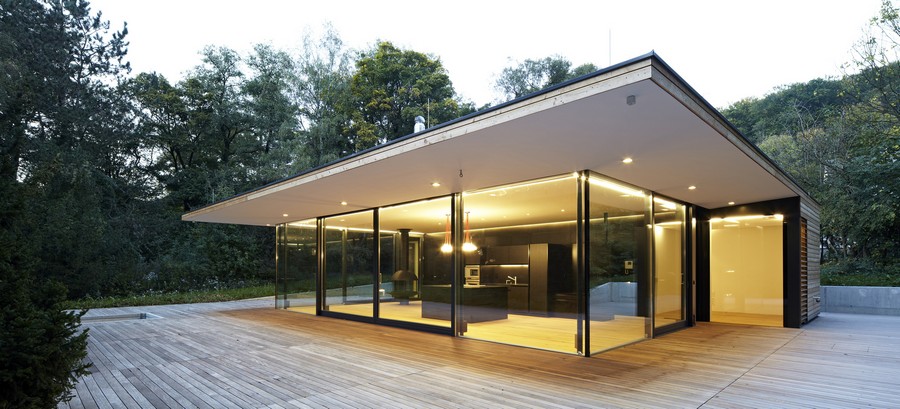
Expanding family wanted to increase the size of their existing house by creating a modern yet spacious extension. Located in San Marcos, Texas, USA, this extension is bold, full of character and very modern, making a vibrant statement about contemporary design. Created by A GRUPPO Architects, the house has three bedrooms, a home office and a laundry room which look out onto the gardens. Even know the space is relatively small, in comparison to the original building at about 90 meters squared, the large windows help to give it depth and spaciousness, while the open plan living area further adds to its appeal. Photos by Craig Kuhner Architectural Photography.
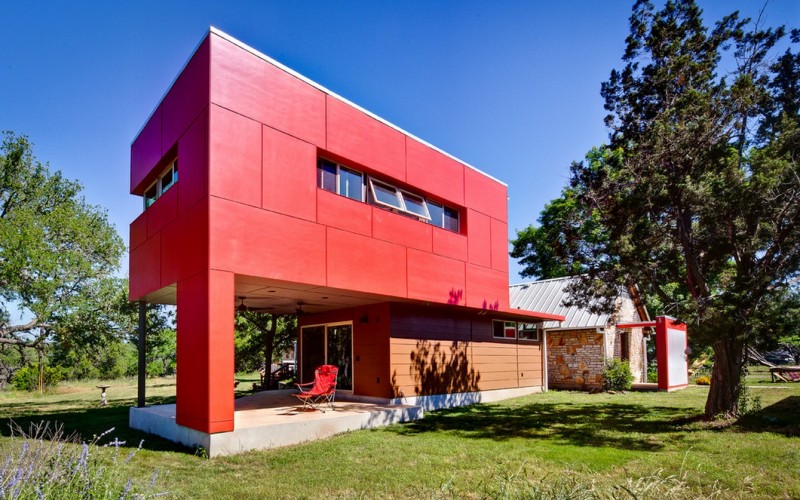
This rather splendid loft space has been completely renovated by American company McIntosh Poris Associates. They have taken a fairly well sized space and turned it into a masterpiece with modern detailing and sophisticated colour palettes. They have skilfully blended together wood and natural brick to create a really interesting effect and finished it off with deeply contrasting colours. The apartment feels open and spacious and has slight Art Deco elements thanks to the spiral staircase and vertical lines that are prominent throughout the whole property. The furniture used is simple, yet effective and helps to finish of the design beautifully, while the textiles give it a sumptuous feel. Photos courtesy Kevin Bauman Photography.
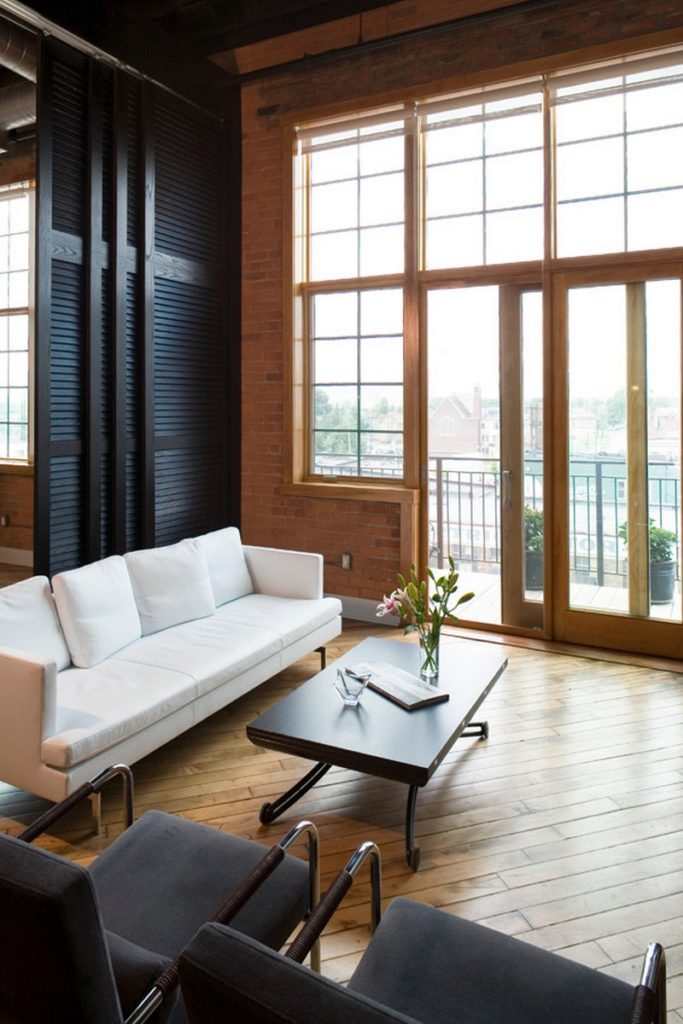
Oblong and peculiar, this home made from wood and stone displays some of the most unusual shapes and angles ever seen. Vaulted ceilings, columns and glass railings dot the interior, which is dressed in chic neutral colors. The stairs are made of glass, which are held in place with metal bolts and beams. Accents in white gives the stairs a crisp, clean feel. Rich walnut colored wood appears on the doors. In the living room, a small refrigerator is lined up with a flat screen television set mounted to the wall. On the right side of the TV, a small cutout in the wall acts as a doggy door. Imaginative and refreshing, the inside of the home get only small doses of natural light, but the home remains open. Designed by Potiropoulos D+L Architects.
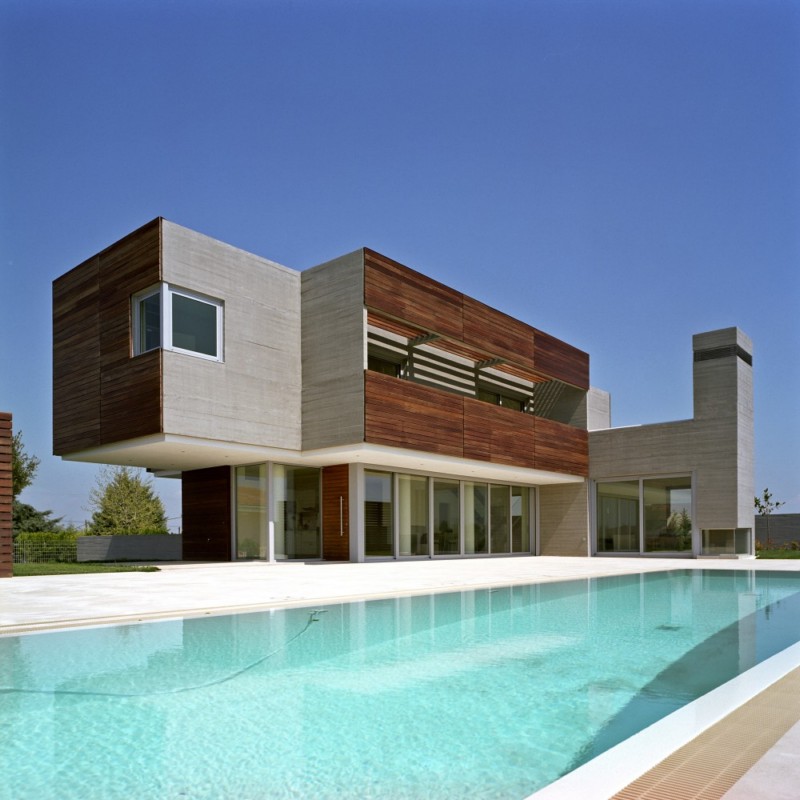
Калифорнийская архитектурная компания Schmidt Architecture недавно завершила этот роскошный современный дом расположенный на берегу океана в северном Ванкувере, Канада. Начиная от ландшафтного дизайна и заканчивая интерьером, все в этом проекте выполнено безукоризненно. Высокий потолок вместе с большим окном во всю стену в гостиной, создают красивый вид на океан и окружающий морской пейзаж. Роскошная мебель, дорогие отделочные материалы и, конечно же, большой крытый бассейн создают атмосферу роскоши в этом доме.
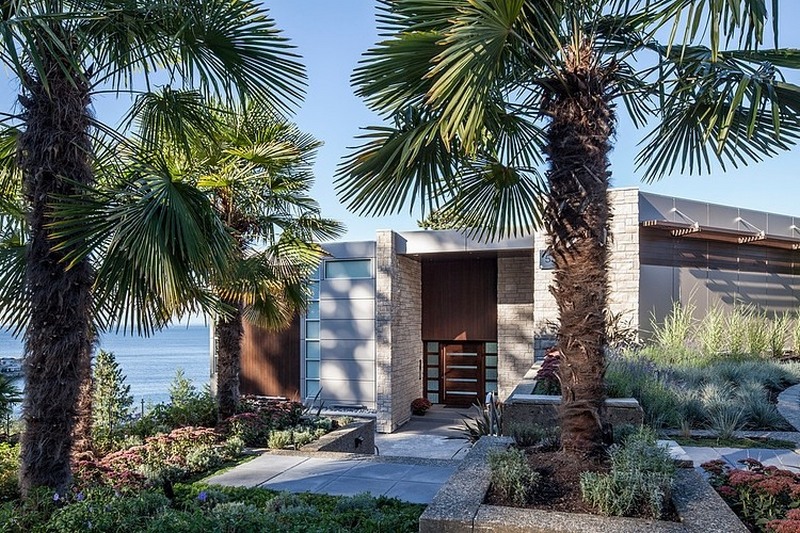
This house located in Bilthoven in the Netherlands is a sleek and modern construction situated amongst lush vegetation and beautiful gardens. The project was recently completed by Clijsters Architectuur Studio and is a wonderful example of elegance, luxury, and modernism. This A-Symmetric house has white facade walls, with large floor to ceiling windows on the ground floor of the house. It also has a balcony at the rear of the house that overlooks the garden with a glass panel to help create space and a seamless connection between the house and its surroundings. The interior is light and airy, with very simple organically shaped furnishings and flowing curtains. One of the best parts of the house is the unique feature wall located in the shower, beautiful flowers created with mosaic style tiles. Photos by Jean-Martin Clijsters.
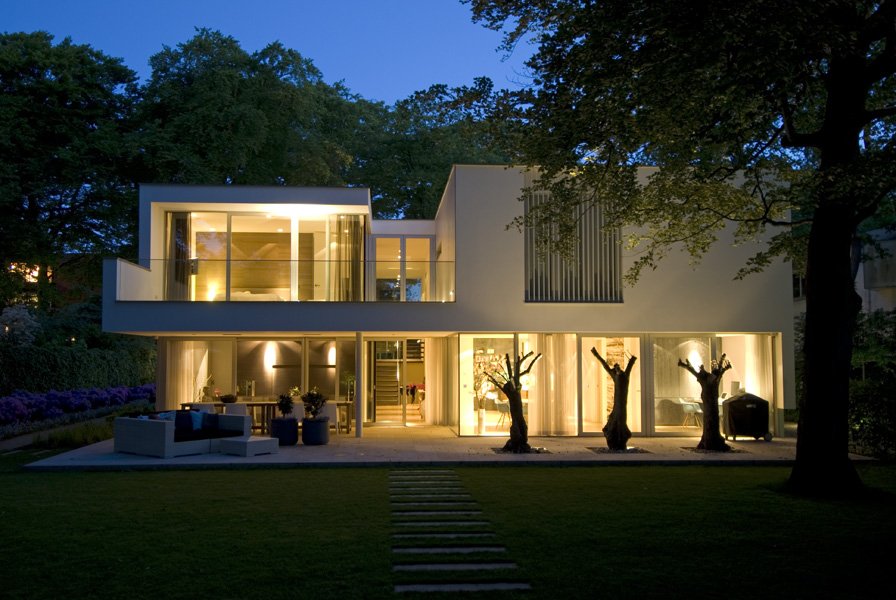
So, we end up in England again looking at the wonderfully quirky construction of this London based office. Architects from DOS Architects designed this top floor office in an industrial building situated in a very fashionable district of London – Old Street. The intention was to keep the industrial character of the existing building, while adding a layer of modernism, and contemporary styling. One of the fantastic features of this designed in the large seating area that has amazing views of the city, and wonderfully restored ceiling beams that add height to the room. This section is also closed off by a very large and open bookcase, helping to create privacy without losing space. A wonderful design for a wonderful London based company!
