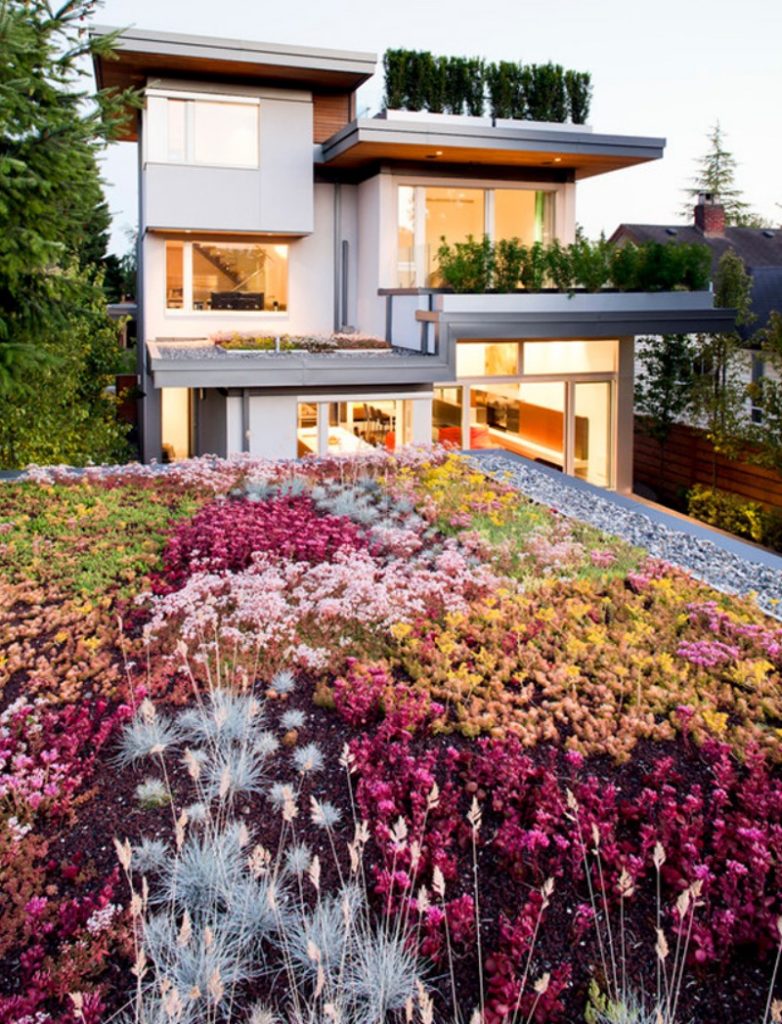With a stunning, modern, shape, this three-storey house has a simple design with a rather special grey/green exterior complete with white framed windows and a two balcony spaces. The house was developed by the American company Neiman Taber Architects and is located on a slope in Seattle, Washington, USA looking out onto the surrounding city. The sloped roof is typical of contemporary homes and helps keep the house looking interesting against the straight cut edges of the walls. Inside, the interior is incredibly spacious with double height, large windows that let in an abundance of natural light, and help to keep then rooms open and airy. The design of the interior is very simple, with lightly coloured walls and stunning wooden flooring all finished off with plush fabrics and modern furniture.
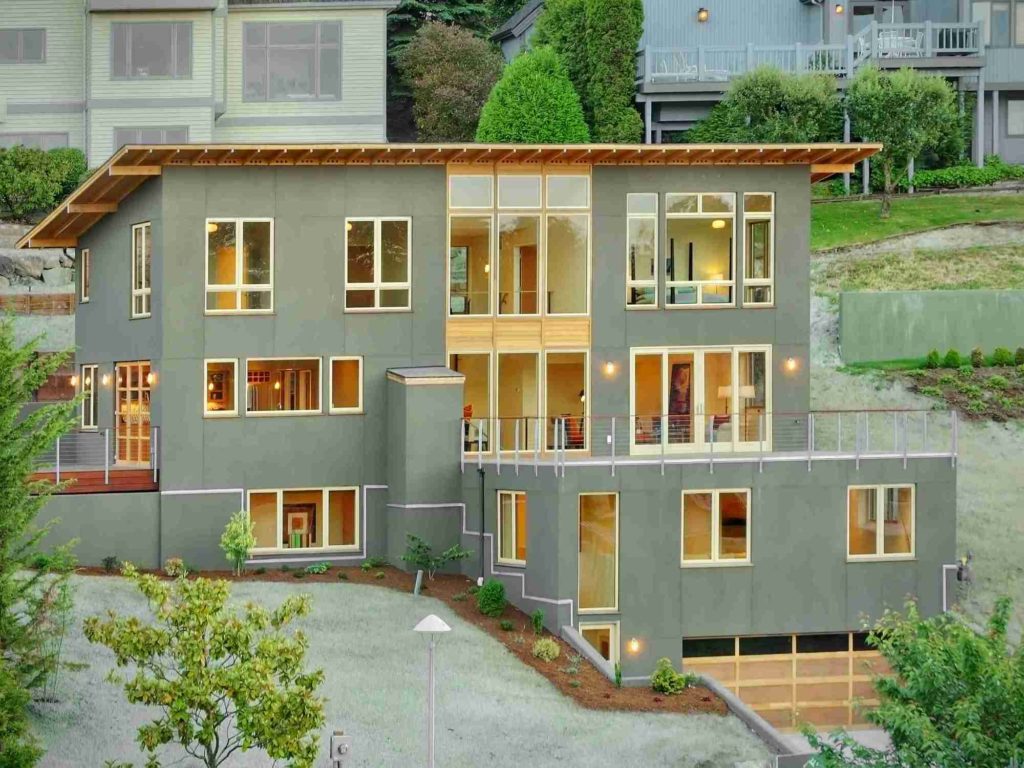
This California compound is the result of a team effort between Cipriani Studios Design and Toby Long Design. In the backyard, a wooden veranda is held up by two rectangular stone columns. Between the columns lies an outdoor grill with male countertops situated on either side. A few steps down the wooden staircase leads to grass, trees and tranquility. A wrap-around balcony with metal railings juts out of the top floor. High ceilings and hardwood floors help to continue the organic qualities seen outdoors. A large plant in the living room extends up towards the top floor. Warm, cream colored paint has been used on the walls, coordinating well with the wood grain window sills. Open, airy and warm; this tranquil California house shows all the hard work that these two design firms put into it.
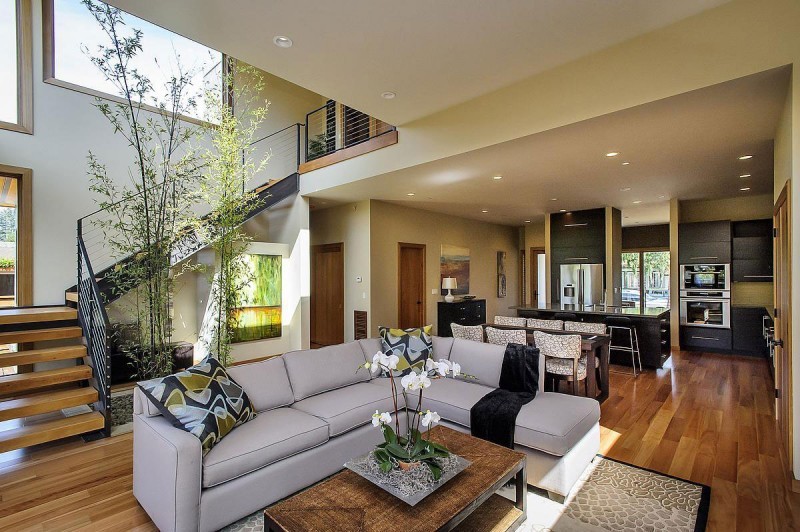
Nestled in stunning grounds, complete with beautiful tall trees, shrubbery and verdant green grass, this traditionally styled house looks elegant and sophisticated. The house is located on the shores of Lake Minnetonka, Minnesota, USA and has very prominent Enlglish design features. The exterior of the house has been made predominately of red brick, which gives it a very elegant and classic look. The windows mimic the old lead style windows from 18th century, giving it a slight Victorian appearance. The back garden is a truly wonderful sight, with gorgeous bright flowers in every corner and a stunning view of the lake in the distance; perfect for al fresco dining and entertaining on those hot summer days. Landscape design by Windsor Companies.
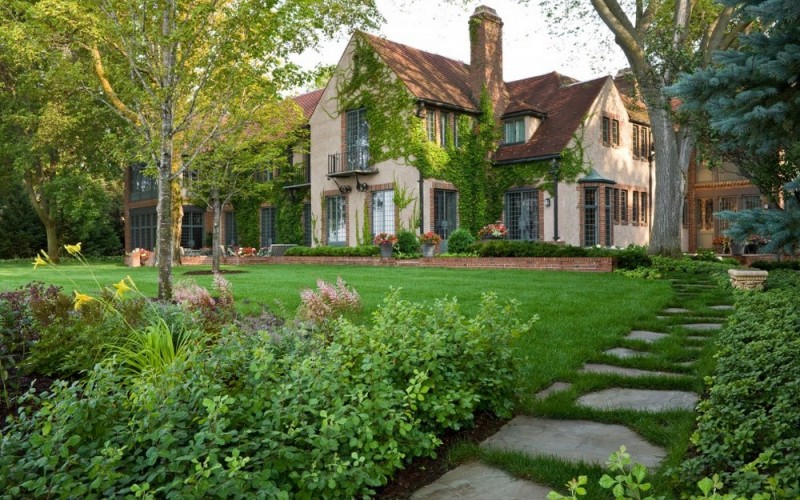
From a distance, this rather wide, yet short house is much bigger in personality than it looks. Slyvia Beez from the company M.A.P. Interiors recently completed a renovation on this farmhouse that was originally built in 1970. It is located in California, USA and is a one storey delight with a rather uninteresting exterior. However, there is a reason behind this rather grey and drab looking exterior and that is that the interior is absolutely fantastic in style and design. Once you get into the house, there is a riot of colours blooming from every angle and the sheer presence that can be seen and felt, is not often found in many houses. The style of the interior is very eclectic, but very wonderful indeed as it makes the whole house seem fun, inviting, playful and calm, all at the same time!
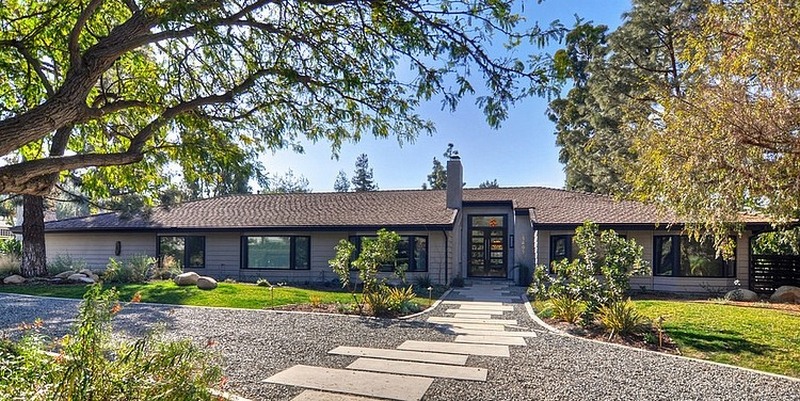
Building the perfect home for even the smallest of families in NYC requires patience and ingenuity. This collection of photos details the stunning details designer Guillaume Gentet was able to include in a Manhattan loft decorated for a family of four. The downstairs area has enough room to allow for a spacious kitchen, separate dining area, a sitting area and a home office, tucked away in a quaint corner. Above, the master bedroom suite holds a large set of double windows overlooking the city. Soft lighting, cool grays and warm earth tones make for a relaxing retreat. Mosaic tiling is used on the bathroom walls to transmit an earthy range of blues. The designer of this loft capitalized on the space available and made this home complete.
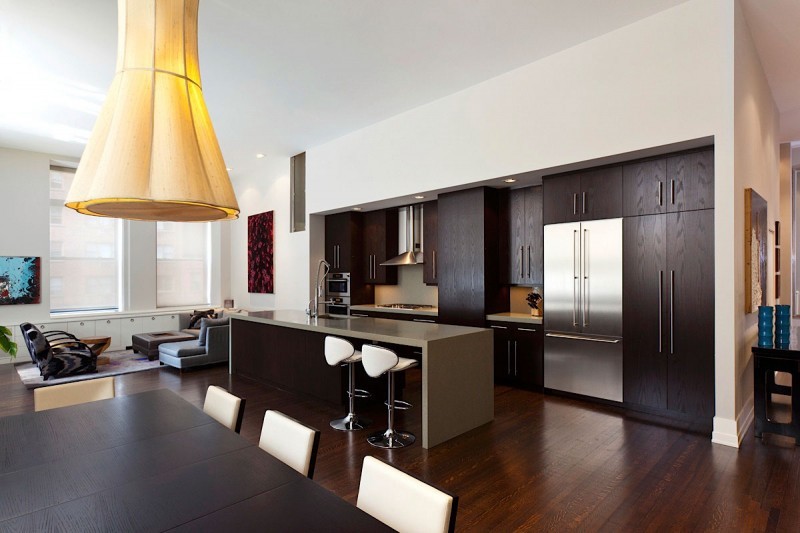
This gorgeous apartment has a real eclectic style that seems to merge together modern and rustic design. Located in Turin, Italy, this apartment was designed and developed by con3studio in 2012 and still looks amazing to this day. With an open plan living area, the main space feels open and inviting and the suspended balcony is a brilliant feature. The kitchen is fairly small in size, but big in style and personality as it looks clean, fresh and open with white cabinets and a stainless steel surface. The bedroom looks inviting and very comfortable and the mezzanine floor really adds to the dynamics of the house. Overall, this apartment is fresh and modern, with some cute and functional additions that make it a wonderful place to live.
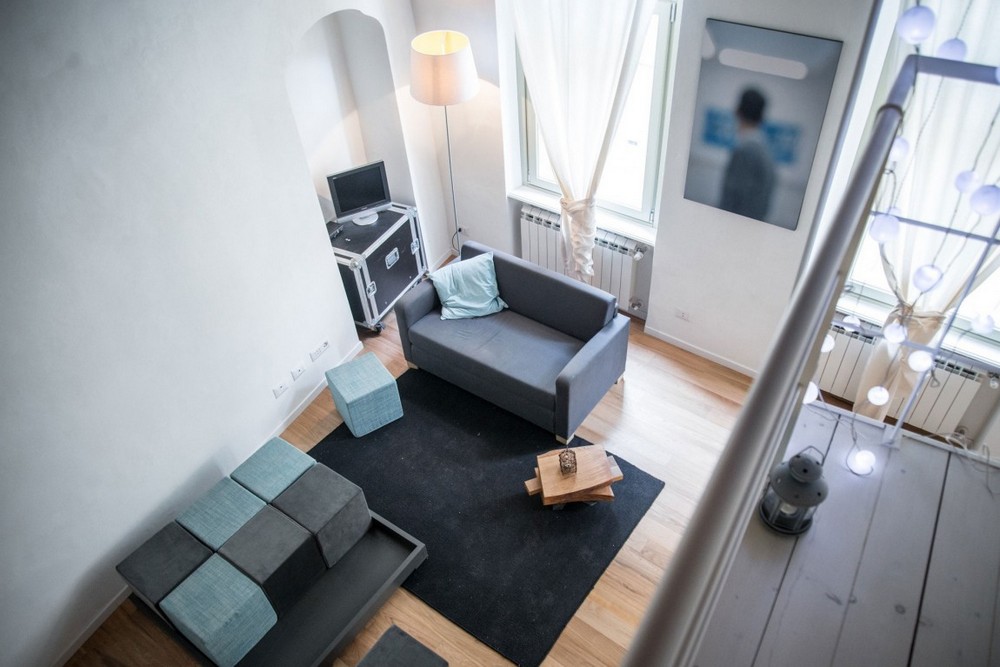
In Manhattan, loft apartments are highly sought after, and not just for their spacious floor plans. There are never ending design opportunities available, when it comes to personalizing roomy NYC lofts. Stark white walls and hints of black accents act as the backdrop. The furniture, too, is a background player. Wall paintings are alive, seeming to dance across this whitewashed Manhattan loft apartment. Children’s toys are chosen in the three primary colors, allowing for a greater level of focus on the accessories. A child’s desk and pretend kitchen center are also cast in white. This collect of pictures paints a portrait of hominess fused with style sensibility. Inviting and invigorating, designing for two story loft apartments can be surprisingly simple.
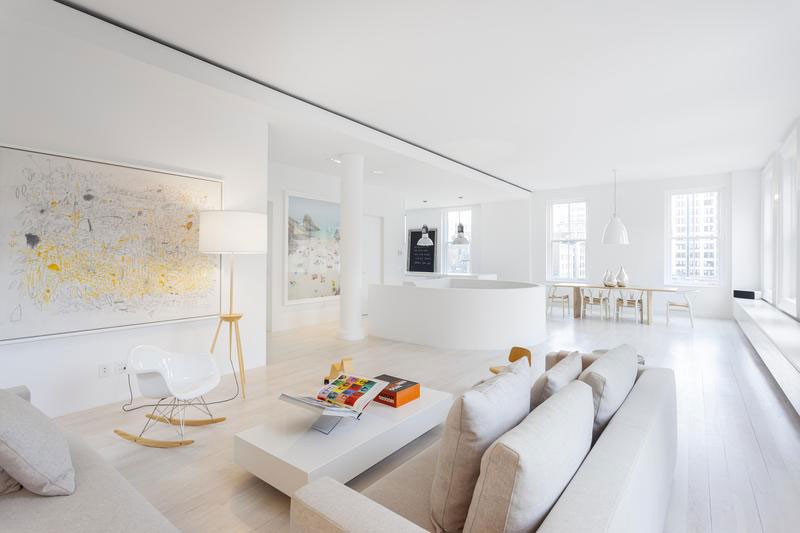
Nurseries, teens rooms and bedrooms for adolescents can take on very different moods and styles. Generally, children’s curtains are hung as an afterthought. These 28 examples of curtains in children’s rooms appear on windows, as embellishments around beds. Solid colored curtains hang down to the floor, folded into soft ridges and neat pleats. Shorter curtains are ruffled and cheery, allowing an abundance of sunlight to come pouring in. Decorative ties hold some of these children’s curtains in place, inviting imagination and wonder to reign free. By paying careful attention to the way that these curtains have been used to create a comfortable place for children to sleep, play, learn and relax, recreating the same environment in your home can easily be achieved.
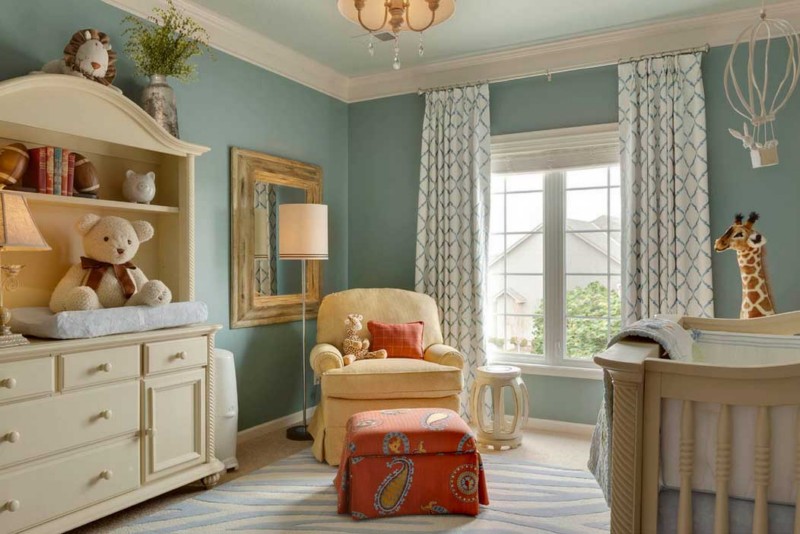
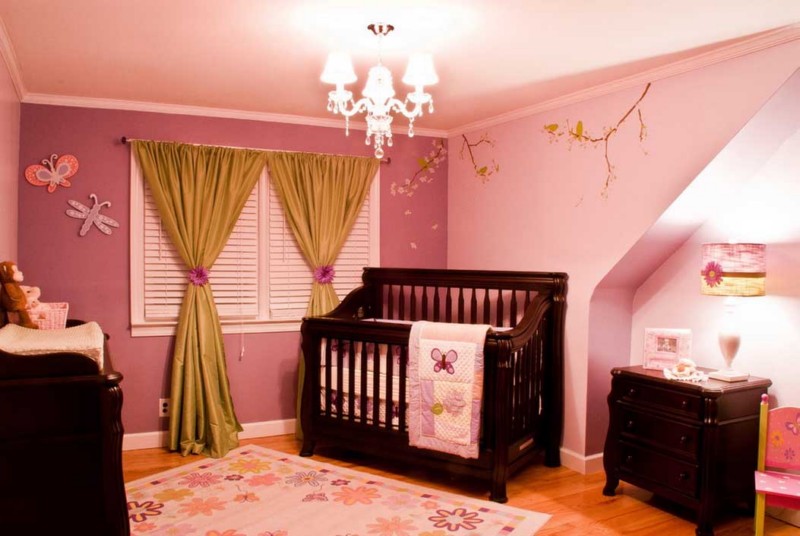
This magnificent home is comprised of aged wood beams and stone blocks. Black leather couches have been arranged in front of the stone fireplace. A black and white coffee table adds to the modern theme that balances well with the rustic qualities of the room’s exterior. A modern crystal chandelier stands out prominently in the contemporary dining area. The warm, deep beige dining room table and chairs come decorated with metallic, square candle holders. Jonathan Foote of On Site Management headed this project, which revolved around seamlessly blending old and new elements within the home. The same aged wood beams found within the interior and exterior walls also make up the base of the kitchen island. Topped with a stainless steel counter space, the modern rustic theme flows from every room in the home.
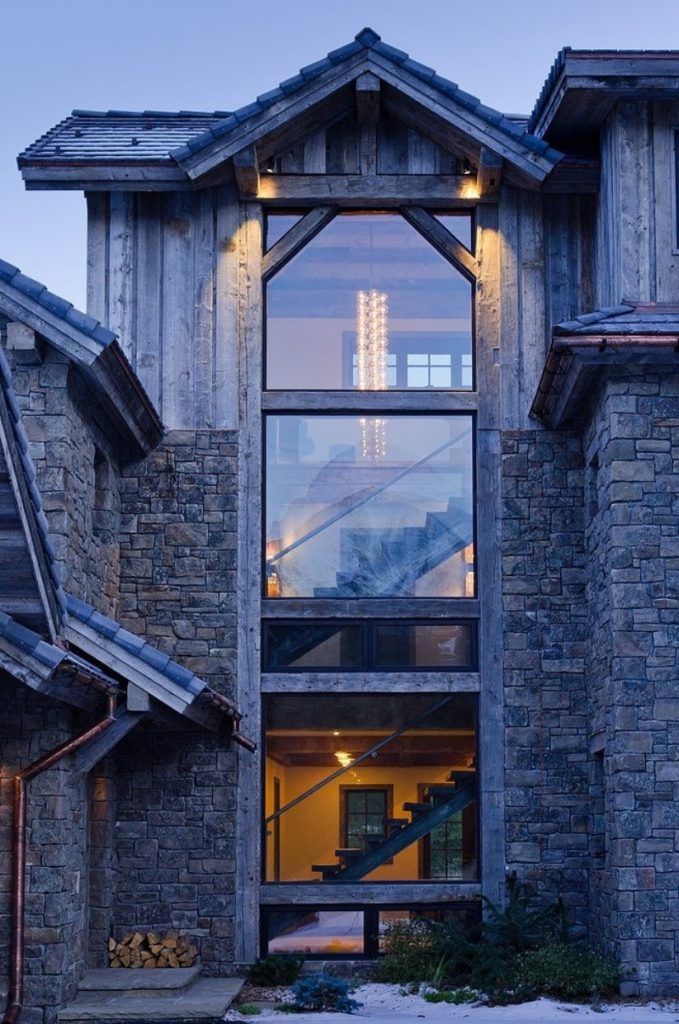
This home is classy, good for the environment and extremely busy. The front yard is home to trees, bushes and various plants, positioned to highlight the front entrance exceptionally. On each one of the home’s balconies, there are even more plants. The rooftop retreat developed by Natural Balance Home Builders features glass rails, a stone encapsulated fireplace and plenty of room for seating. Inside of the home, the colors red and orange are used to help add movement and vividness to the interior. Six black chairs sit at the white lacquer dining table, just next to the bright orange armless couches. Exposed wood beams have been placed on the ceiling in a structured pattern, adding to the room’s organized and modern flair.
