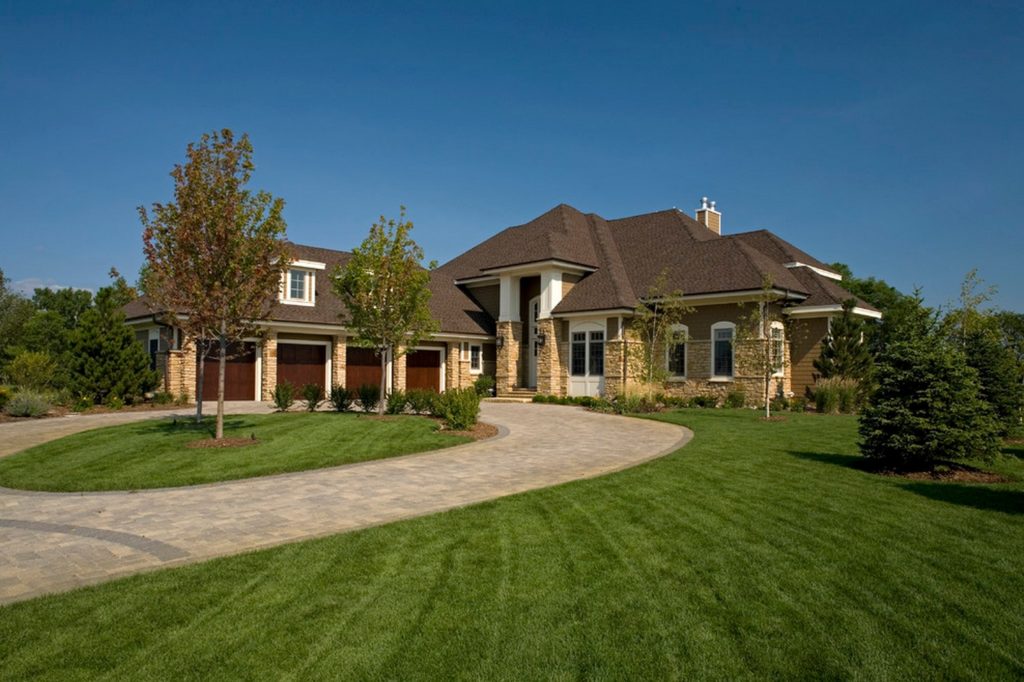The 1970s were a time where home interior design innovation was embraced, nourished and encouraged. It was also a time when rustic wood embellishments in the home began to become reflective of the epitome of style and grace. This contemporary California home was designed by Richard Neutra of Shaun Lockyer Architects with the 70s era in mind. Although the included designs are more of an interpretation of the 70s rather than an actual, literal representation, the original mood and mystique of this decade is still clearly apparent. The exterior, bedrooms, bathrooms, kitchen and living room all feature rustic wood accents, in one shape or another. One bedroom has two adjacent walls partially covered in wood paneling, while the kitchen houses more interesting details, such as a wooden accent just above a small window.
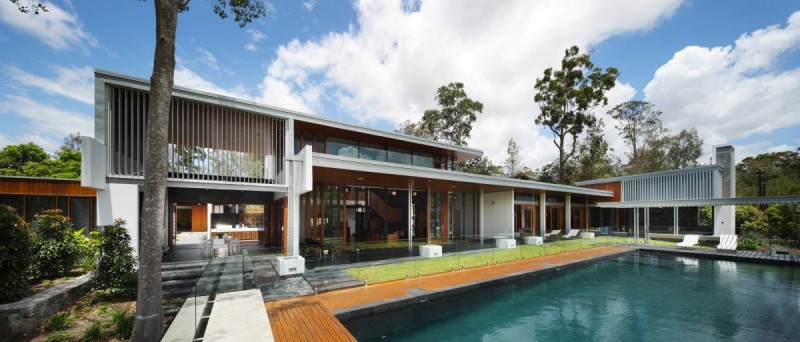
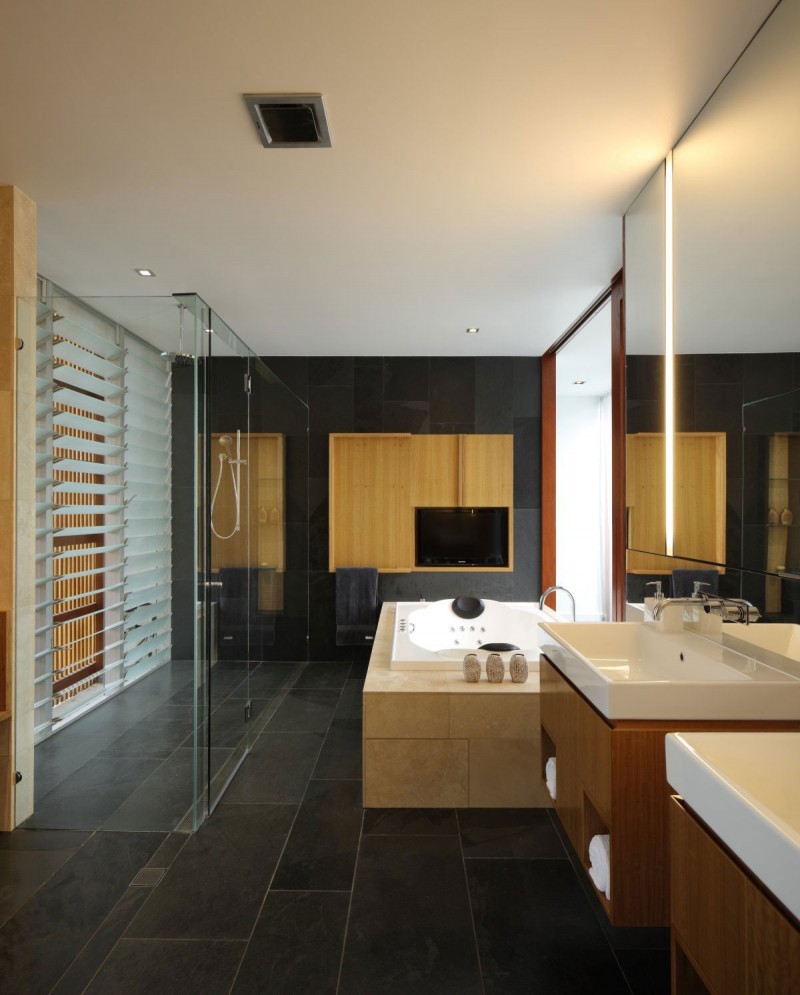
Everyone’s heard about how Google treats its employees, and most of us can only dream of complimentary buffet styled lunches, exercise rooms and break rooms with video games that its workers have grown accustomed to. Fewer people pay attention to the Internet giant’s dedication to office interior design. Henry J. Lyons Architects and Camenzind Evolution teamed up to construct the interior layout of Google Dublin’s home office, taking the needs of the employees as well as Google’s stellar background and reputation into account. The main area encapsulating the work stations is surprisingly simple, featuring industrial styled embellishments as well as a futuristic flare. Floor to ceiling windows are the only thing separate workers lounging on oversized, neon colored pillows from the sea. Long white benches and tables make up one side of the cafeteria, while a few yellow, burgundy and neon green low back booths appear off to the side.
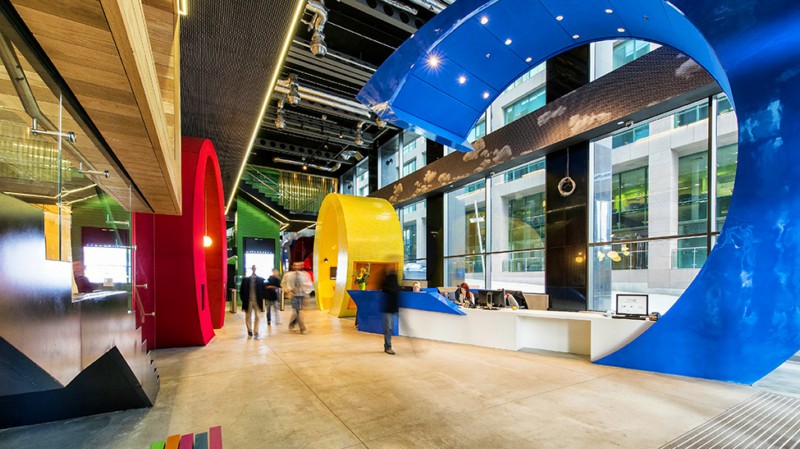
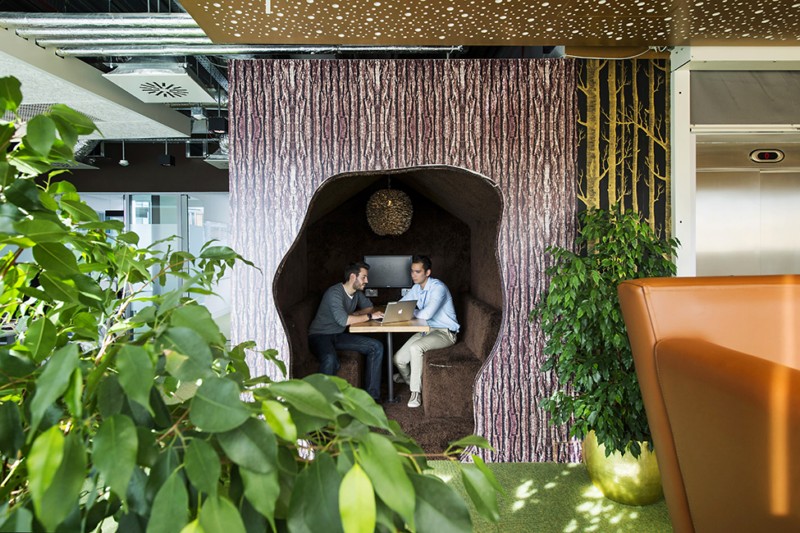
Located around 35 miles north of San Francisco, this modern house is located on a steep hillside and is surrounded by a grove of magnificent cedars. The house was designed as a place to relax and sit and enjoy great views of the surrounding countryside. The exterior is very modern in structure thanks to its protruding volumes, and concrete walls. It also has a slight retro feel thanks to the windows used throughout the building. The terraced bedrooms are located to the west, next to the forest, allowing direct access to the nature, while the east side of the house overlooks the bay, providing stunning views of the water. This modern house has been recently developed by Swatt | Miers Architects and the photos are by Cesar Rubio Photography.
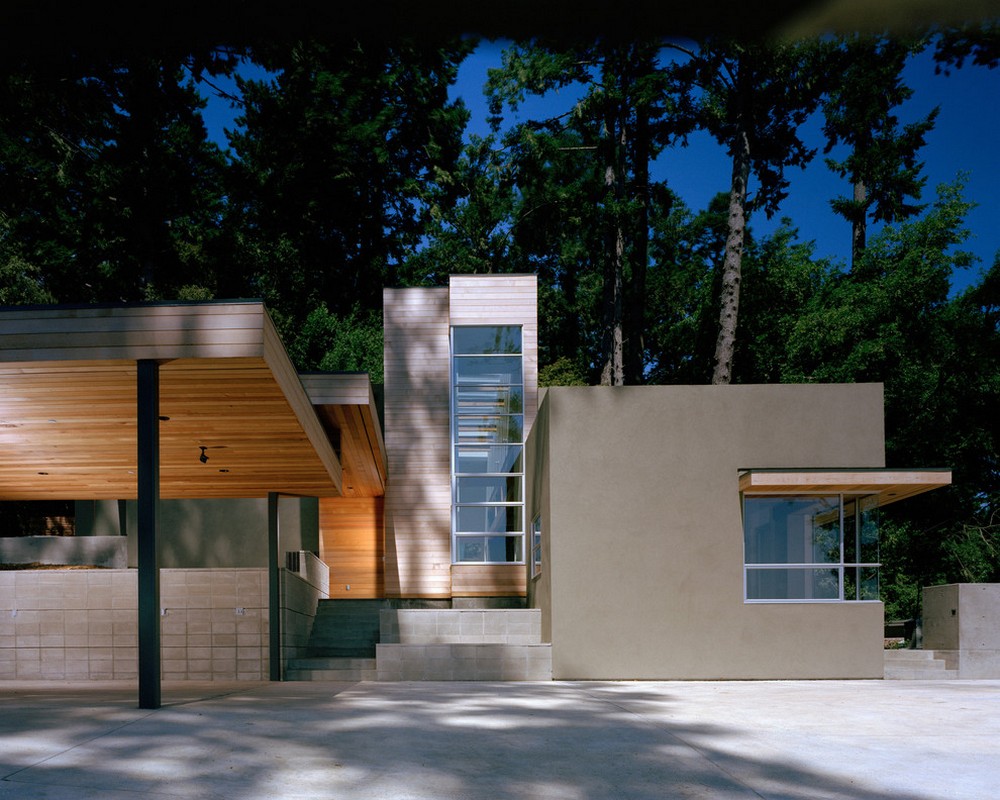
Этим постом мы продолжаем знакомить Вас с ландшафтным дизайном со всех уголков планеты. Это очередная порция фотографий ландшафтного дизайна, о том как можно оформить приусадебный участок. Вариантов как сделать это, превеликое множество, мы же стараемся предоставлять Вам те, которые нравятся другим людям больше всех.
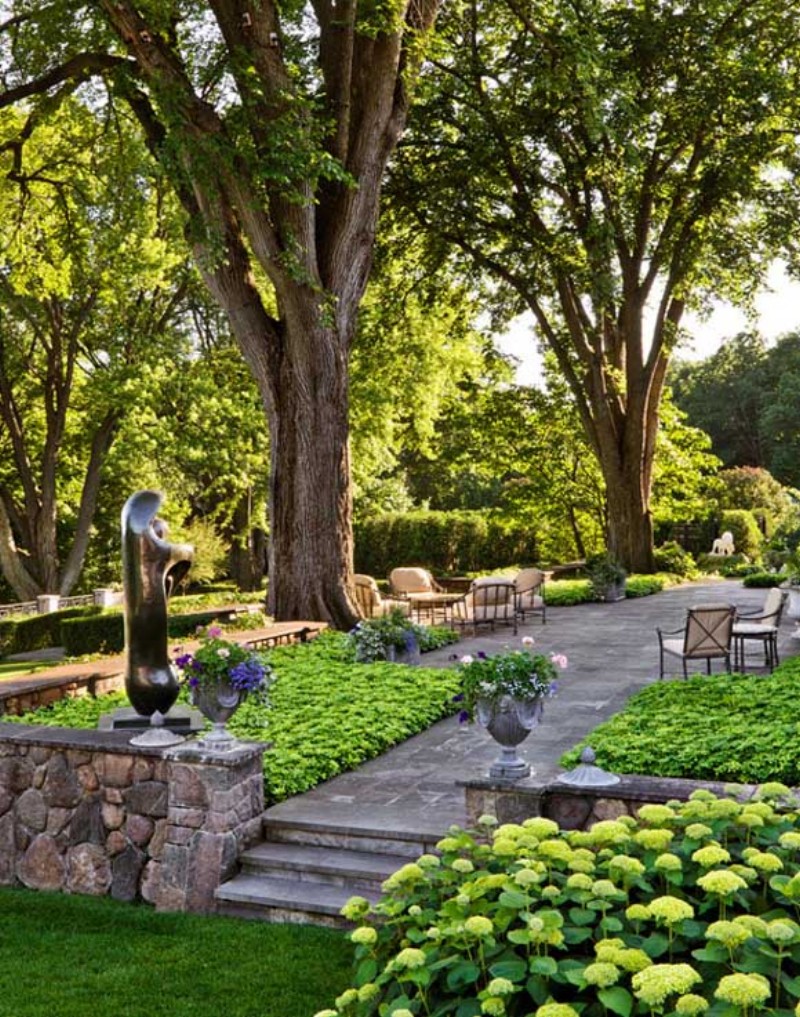
This gorgeous house is bold and stylish in design and has stunning features that make it stand out from the crowd. It was designed by Australian company Design Unity, who took this plot of land and transformed it into an interesting and comfortable family home. The exterior of the house is typical of modern design, thanks to its overlapping volumes and angular edges. The light, neutral colours contrast well with the deep red colour that is evident on the slats in front of the house. Inside, the interior is very modern, with mixtures modern and traditional styling. Each room in the house has its own personality with functional uses. The children’s bedrooms have been installed with carpet instead of wooden flooring like the rest of the house for added safety and warmth. Photos by Peter Marshall Photography.
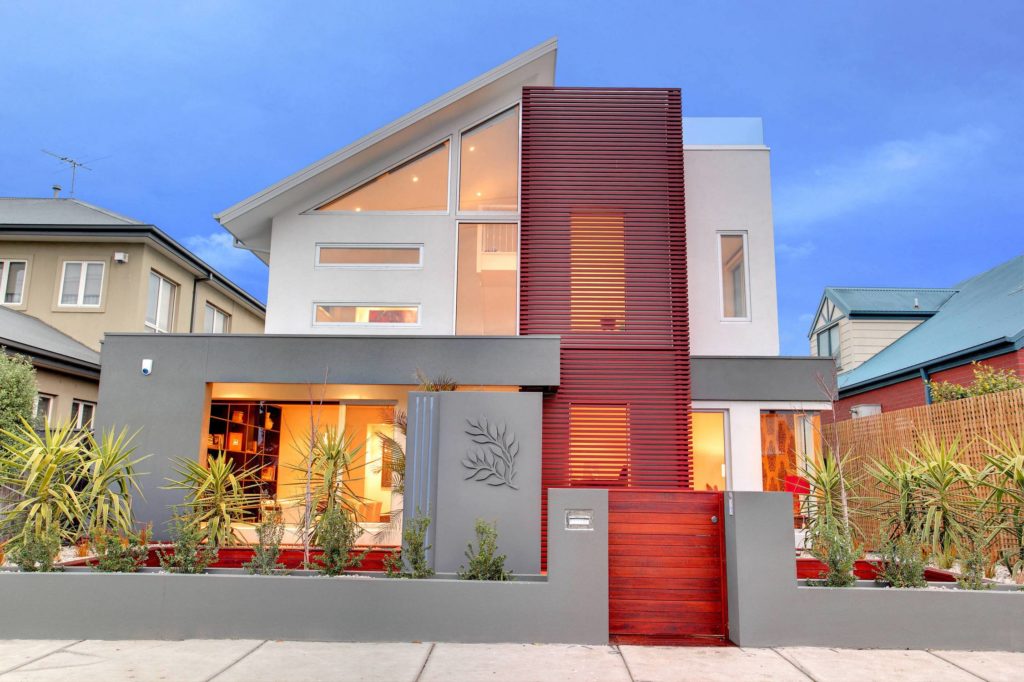
This stunning, two-storey house, was recently developed by the American based company HMH Architecture + Interiors. They designed this modern home with a beautiful blend of traditional and modern styles, creating a unique and interesting style. The house is covered with wooden horizontal siding, combined with grey concrete panelling, finished off with large black-framed windows. Before entering the house, there is a spacious covered porch which leads into the main living areas. Inside, the interior is the perfect example of a bright modern space, designed with neutral colours to help create more space. The open-plan living and dining room is stunning, with crisp lines, beautiful furnishings and a bright and light atmosphere. Photos by Andrew Pogue Photography.
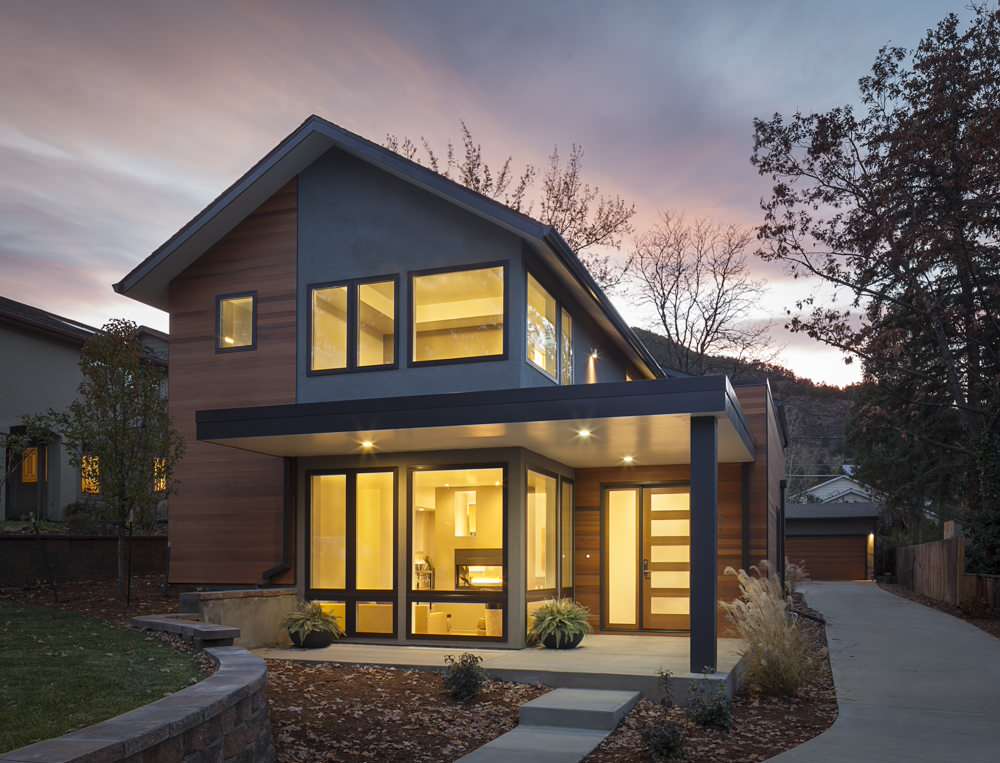
This luxurious modern one-storey house is situated on a majestic site with stunning views of the hills and the valley. The exterior of the house is a combination of white stucco and horizontal cedar siding which gives it a contrasting appearance while the black window frames perfectly compliment the modern design of the exterior structure. The house comes complete with a terraced area and a large pool for those summer days when you work up a sweat in the heat! Beautiful exotic plants surround the house giving it a sun kissed look and feel. The interior is very simple, with just enough colour to add some warmth to the design.
Designed by: Swatt | Miers Architects
Photography: Russell Abraham Photography
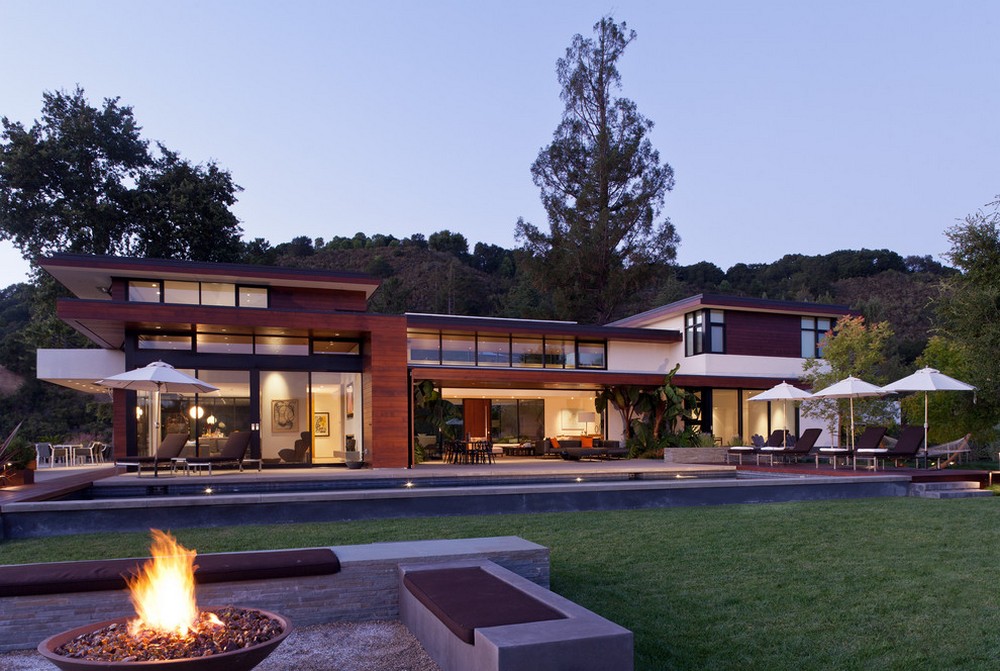
This modern two-storey house located in Silicon Valley, in a small town called Palo Alto, California, USA, has recently been developed by Simpson Design Group Architects, who were asked to create a contemporary home with a comfortable atmosphere. The house is situated on a plot among large mature trees that provide a safe and secure backdrop for the house. The exterior has been designed with light wooden panels and back frames for contrast and added interest. The bottom floor has floor-to-ceiling windows with the added benefit of a French door to connect the inside with the outside. Inside, the interior is light and bright and looks comfortable and very inviting thanks to its white walls and light coloured flooring. Photos by Bernard Andre Photography.
Architects: Steve Simpson, Sanjaya Joshi, Brian Sechini
Contractor: James Witt
Photos courtesy: Bernard Andre Photography.
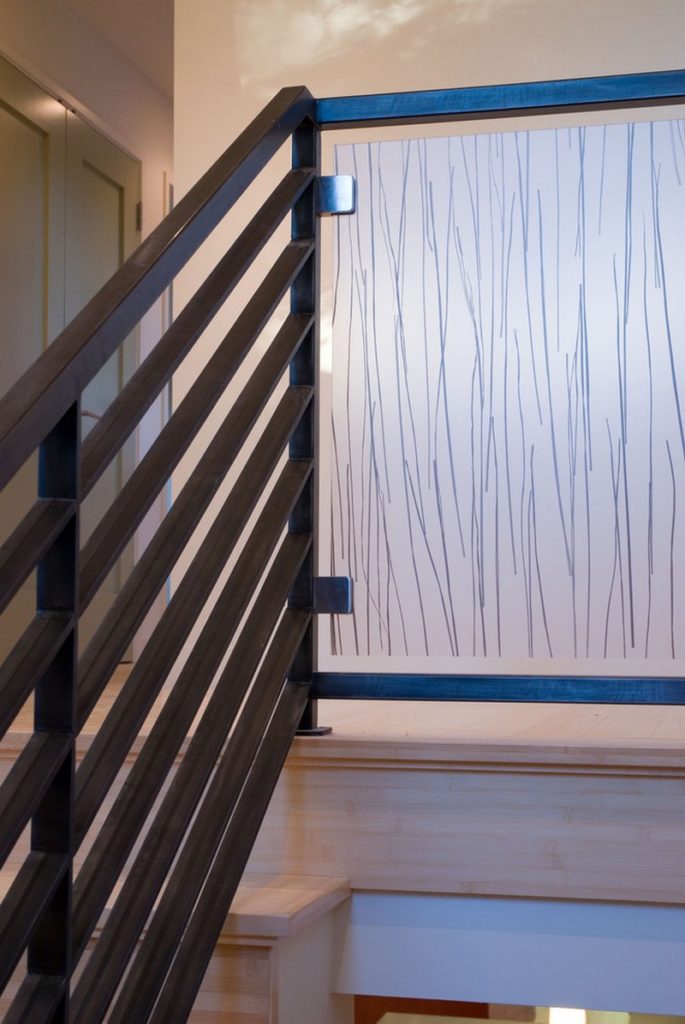
This charming, luxury house has stunning design features and an unmatched personality. It has a total area of 650 square meters and was designed by the American based company, Cornerstone Architects. Due it its magnificent exterior and interior, the company have also received many prestigious awards for their relentless effort and skill in this project. The whole house has a slightly Mediterranean look and feel with sandstone walls and rich brown wooden features which helps it to feel warm and inviting. The shape of the windows and door frames also help to give it a very Spanish look and feel with lots of arched columns and panels. Inside, the interior is immaculate, with a strong sumptuous feel, and a opulence that is difficult to beat. Photos by Coles Hairstone Photography.
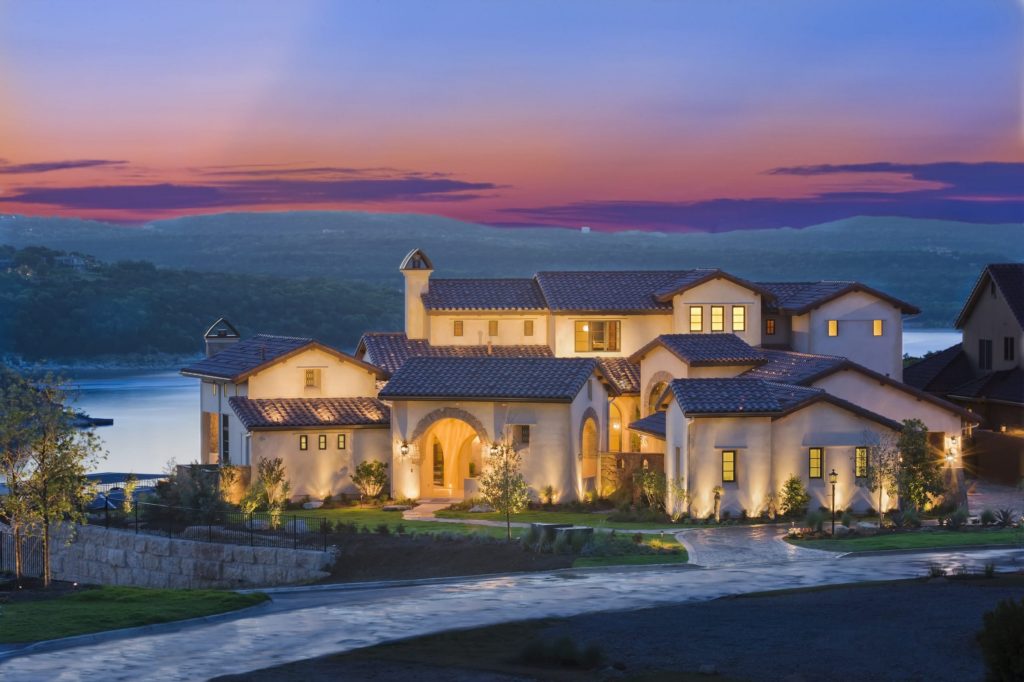
When you walk up to this house you are immediately drawn to its classic American style, with its large columned front door, stone walls and high peaked roofs. The house is located near a beautiful river and was developed by an America company John Kraemer & Sons, a well known elite developer, and is located in Edina, Minnesota, USA. When you enter into the house, it is astonishing how spacious and airy the whole place is, as every room has enough space to allow it to feel comfortable and open. Each room has been decorated with a very typical American style, rich colours, expensive materials, grand columns and large open windows that allow so much light to pour in. The furniture used in this house is very classical, with opulent drapery and rich wooden pieces. Photos of Landmark Photography and VHT.
