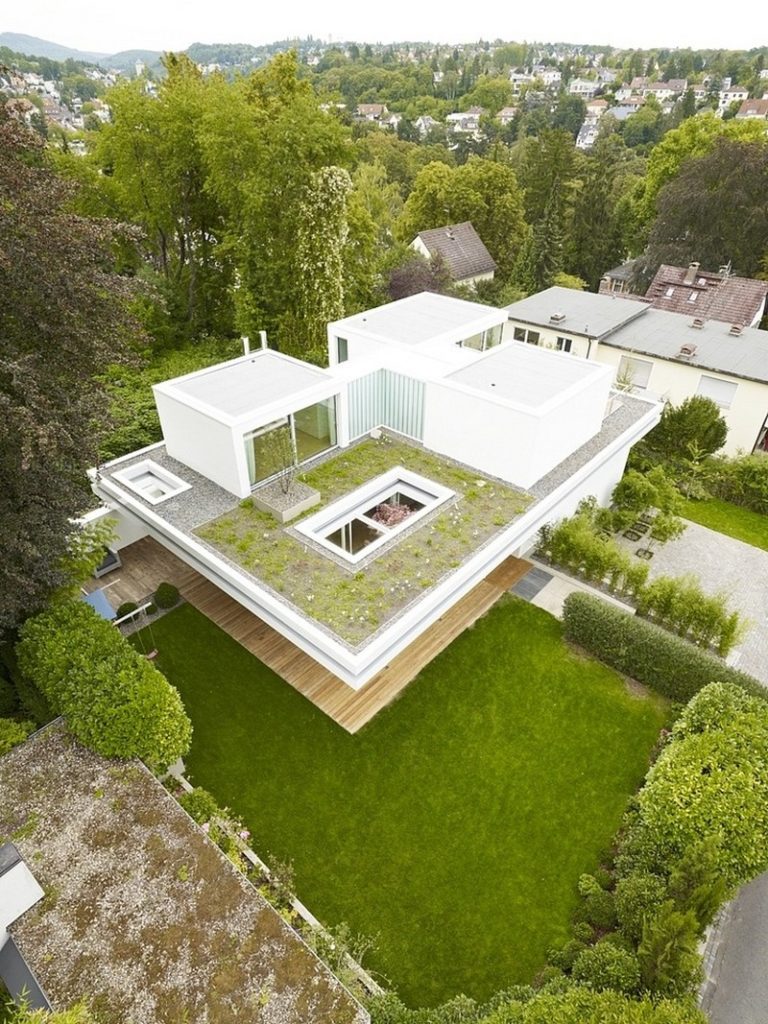With classical elegance and slight Avant Garde overtones, this house stands tall and proud with sheer beauty. With three amazing stories, this house is only walking distance from the Ocean and has some magnificent views of the surrounding Canadian landscape. The exterior oozes style and has some striking black framed windows and black painted archways, mixed together with neutral coloured stone façades. Once inside the house, you enter into the living area which has tall ceilings making it feel open and very spacious. The décor is simple, yet effective as the mixture of white and fresh tones helps to give it the feeling of being more open. There is a touch of classical and traditional elegance in this house which further adds to its charms.
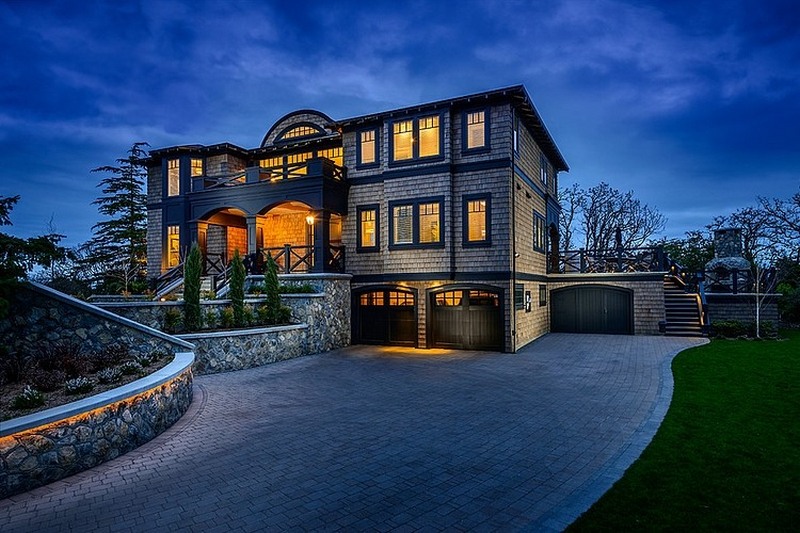
Surrounded by dense forest, this very unusual house is reminiscent of a fairy tale with its bridge like structure and camouflaged appearance. The design was completed by Platt Architecture and it is located in the North of Carolina, USA. With an abundance of wood and stone facades, the exterior of the house has a very rustic and rural look, which gives the overall plot a cottage like charm. Inside, there is a large open living space with a central fireplace that provides warmth and light to the whole room. The windows span 360 degrees around the room which gives the inhabitants a fantastic view of the river below, as well as letting in tonnes of natural light. The interior is classic with a comfortable and textured style.
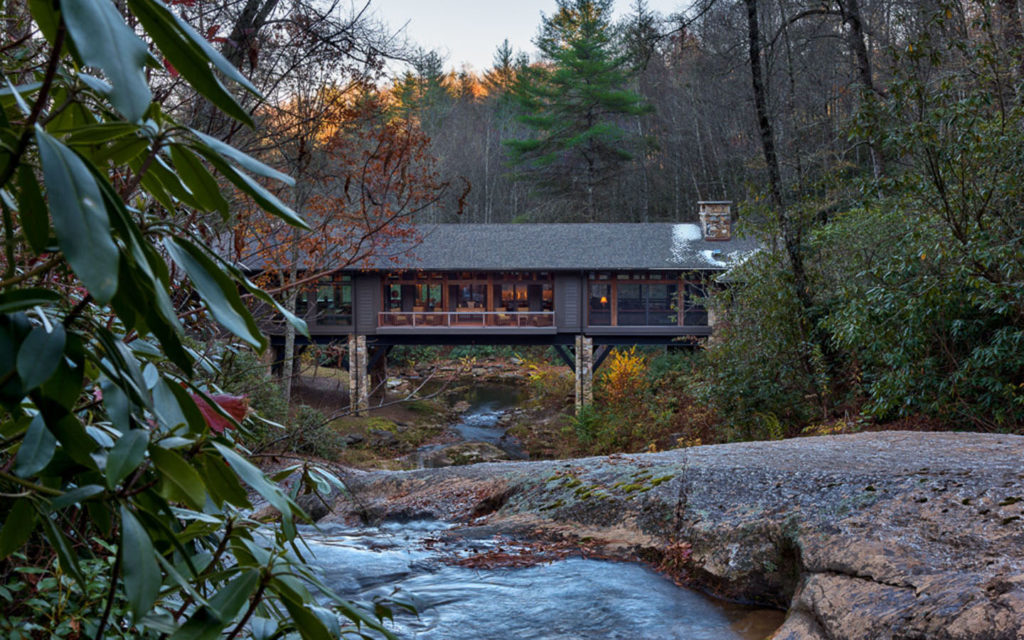
Through the tall green trees and the wooden surroundings, this amazing three storey house sits in totally harmony with nature. With its wooden structure and strong European influence, this property executed by Teton Heritage Builders, has an enormous glowing stance that can be seen from miles away. The exterior has been expertly crafted with wooden panelling, stone walls and bronze railings which add a luxurious look and feel to the whole building. Inside, the interior looks immaculate with an elegant, yet traditional style and oozes opulence and sheer class. The staircase is one of the main features of this house, as its winding structure creates organic lines and depth, whilst the fantastic light fixture adds a bit of sparkle and warmth to the staircase. This is a truly spectacular space, and would be the perfect house for anyone.
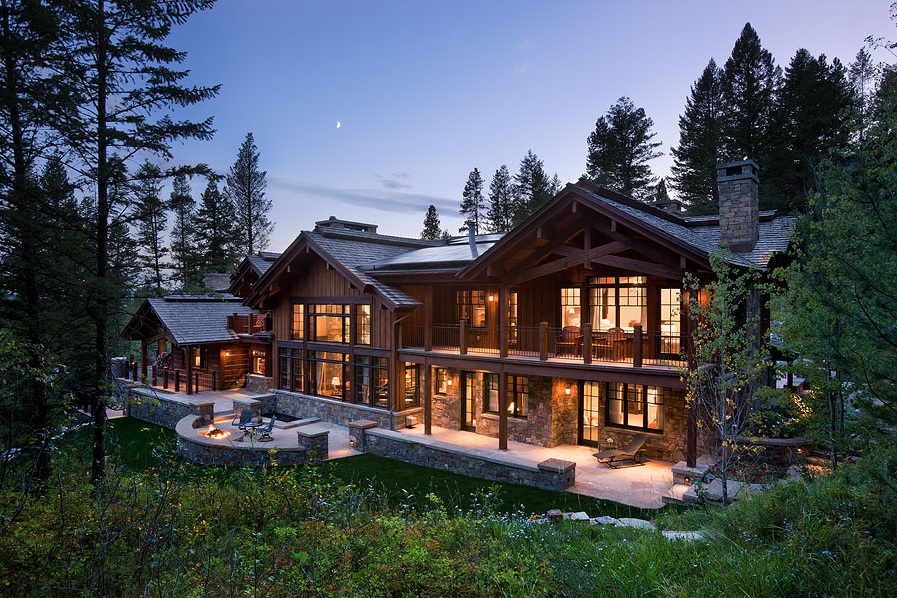
With protruding lines, interconnecting volumes and overlapping fascias, this modern house has depth and dynamism. Interior designer Claudia Leccacorvi, recently completed work on this modern house which is located in Burke Hill, West Vancouver, Canada. The interior of this house has a modern design with a neutral colour palette, and utilises the space perfectly. With high ceilings and floor to ceiling windows, the living area provides utterly breathtaking views of the sea and surrounding land, all inside a spacious capsule of tranquillity. The house has a terrace with a luxurious infinity pool that dissolves the obstacles between the home and nature, whilst providing views of greenery and the ocean. Overall this wonderful house is a truly stunning example of contemporary and modern design.
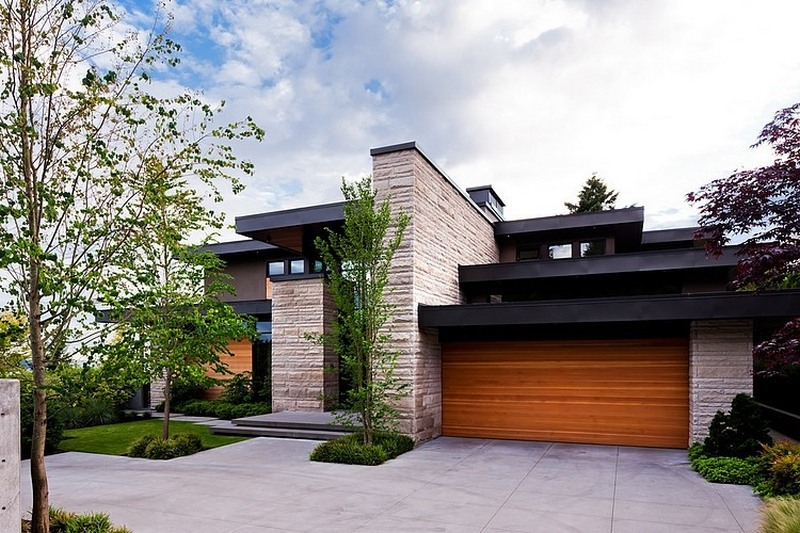
With an inviting entrance and family-friendly grounds this house looks warm, cosy and very approachable. Designed for a single family, this house is located in Ontario, Canada and has a lovely stone exterior with small wooden inserts that help to break up the patterns of the stone bricks. The windows are large and also square which adds a unique look to the overall construction of the house. The garden has a decking space for entertaining, and the surrounding grounds have some beautiful shrubbery and stunning old trees. Inside, the interior has been beautifully finished with white walls and light wooden floors and has been finished off with colourful furniture and furnishings and quirky wallpaper and ornaments.
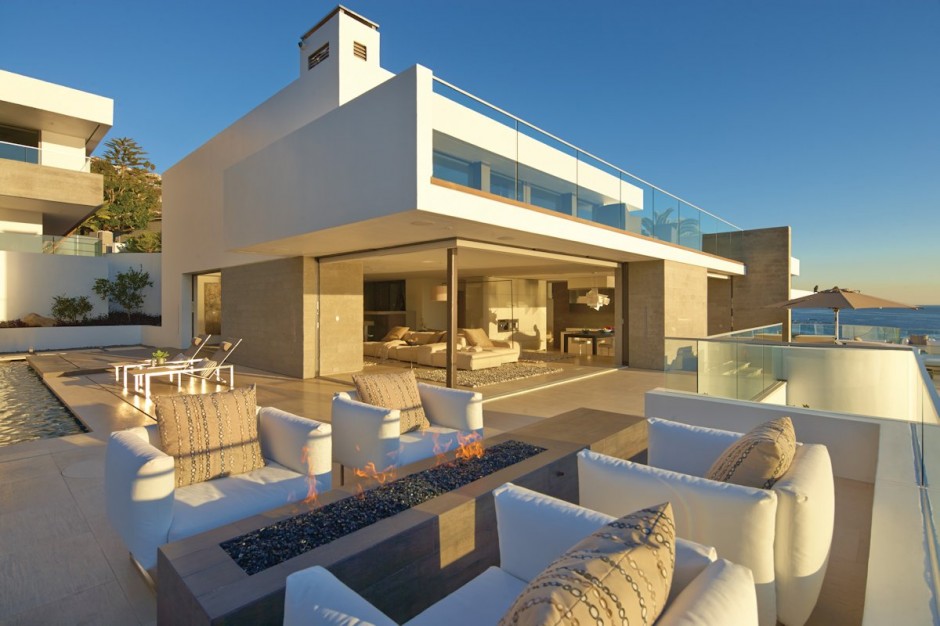
When facing the house you can see a wonderfully constructed building with lots of modern additions and large windows and doors. Yet, when you turn your back to the house, it is utterly astounding the immense view you can get from the location. Located right on top of the ridge in Laguna Beach, California, USA this house has nearly 360 degrees of pure ocean views, which in the summer, looks exotic and tropical with glittering waves and warm air. The house was created in co-operation with two companies, Horst Architects and Aria Design which led to the development of this impressive, modern house. All of the interior spaces have been decorated in a minimalist style with extensive use of glass and stunning views. Photos by John Ellis and Toby Ponnay.

As you walk into this modern apartment located in Moscow, Russia, it is clear to see how much thought has gone into the design and execution of this interior. As soon as you walk into the apartment, the sheer amount of light that bounces off the white walls is astonishing and really opens up the whole place. Designed by local company SL Project, the apartment oozes contemporary living and has some rather amazing and elegant design features. The designers skilfully diluted the white flush of colour with black accents and other neutral colours that can be seen in the furniture. Despite its relatively small construction, the apartment consists of an open living room where there is a kitchen and dining area, a bright minimalist bedroom with corner window, children’s room and bathroom, which overlooks the city .
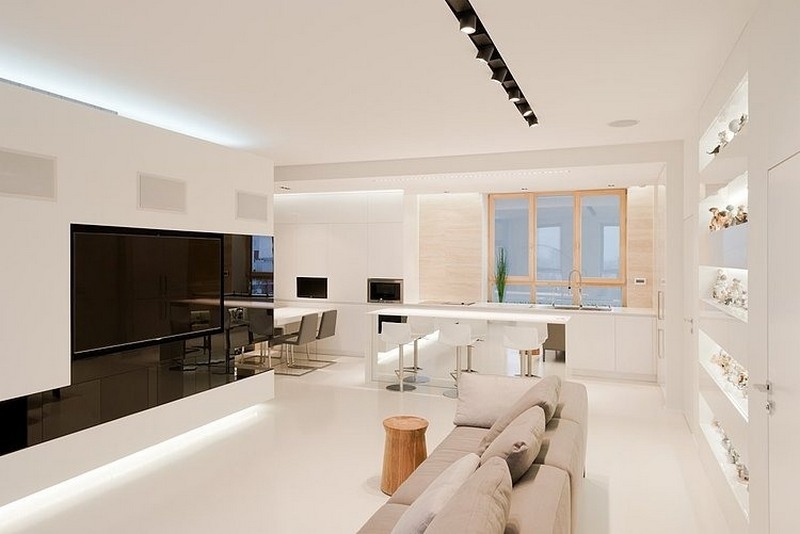
Positioned perfectly amongst tall trees, green shrubs and a large mountain to frame the house’s structure, this modern two-storey house is a work of art. Designed in 2013 by Hughes Umbanhowar Architects, this home measures in at around 380 square meters and is located in the town of Big Timber in Montana, USA. The house is situated in a clearing of land and is cushioned by a grove of poplars by a beautiful, calming river. This river often overflows its banks in the spring, so the house was set well above the flood line in order to prevent damage to the house. This wood and glass structure consists of two separate facades, which joined together to form a unique contemporary T-shaped house. Landscape Raymond Jungles.
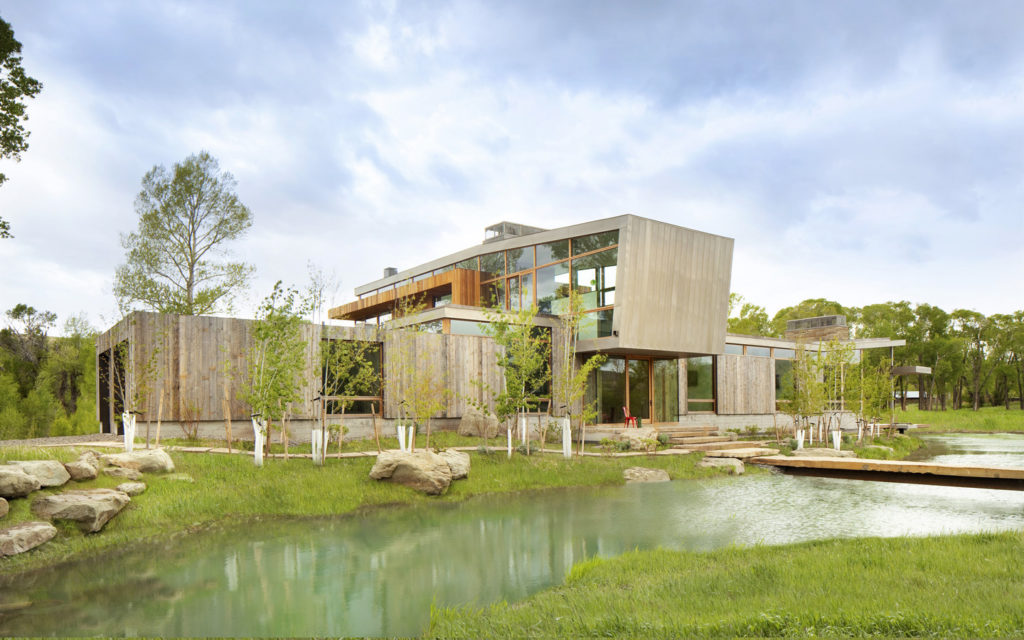
This extension to an existing house was built so the owners could install a brand new kitchen and diner as well as another open plan family room. It has a traditionally styled open plan living space where the family room, kitchen and home office reside. The home office is near the corner of the space, which, if necessary, can be hidden via sliding doors to give a definite spit between work and play. The exterior of the extension has been built with modern beige façades with wooden detailing that give it a traditional twist. The extension was recently completed by Studio S Squared Architecture and is located in San Francisco, California, USA. The interior has a pleasant pastel interior with lots of modern amenities and gorgeous textured wooden flooring.
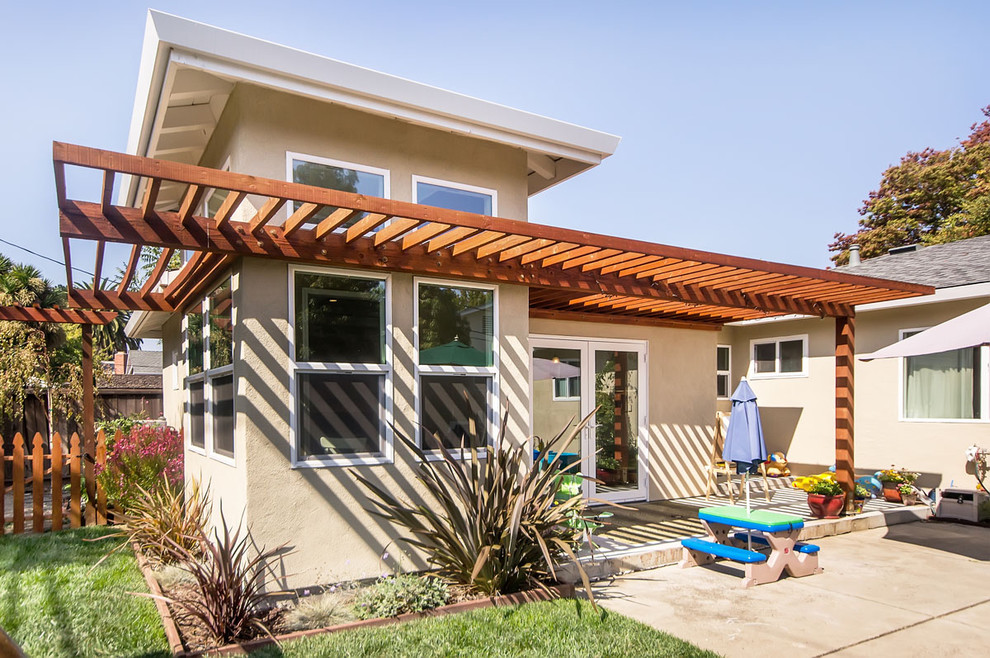
This minimalistic piece of architecture has some wonderful elements that seem to captivate the imagination. From the front of the house it is clean to see the many volumes of the house, with balconies and terraces residing on the top floor and beautiful white geometric lines. The exterior of the house is a simple combination of white painted concrete and shiny chrome which seems to give it a high-class ship look. As you walk into the house, you are greeted with a fresh and open feeling thanks to the abundance of white within the interior. With such a blank canvas, this house is far from complicated and looks tranquil and very spacious. One of the most stunning features of this house is the roof top garden/terrace, you can look at the colourful flowers growing through the full length windows in the hallway on the upper floor; what an mesmerizing beautiful house. Project of Christ.Christ Associated Architects.
