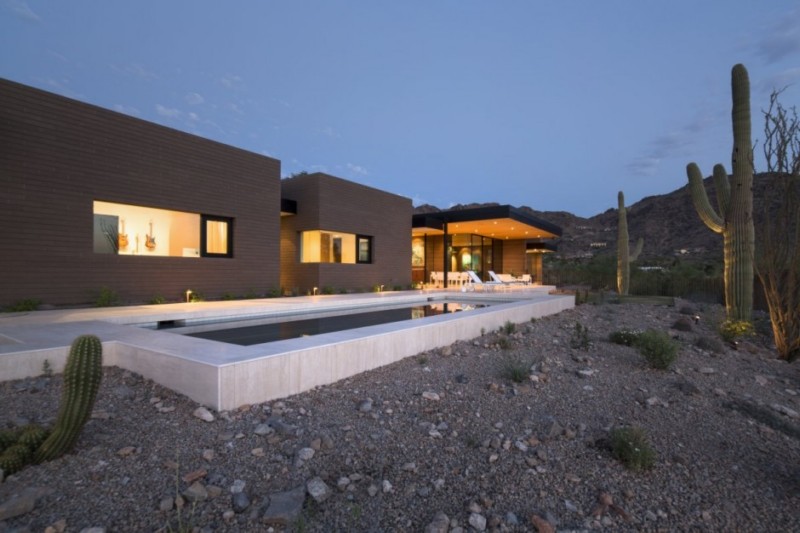Settled on the ridge of a hillside in the village of Vitznau, Switzerland, this unusual concrete structure has a interesting secret. The owners of the house approached Lischer Partner Architekten with the idea of living in a wooden house, but due the the foggy surroundings, they needed something a little bit more robust. The architects came up with a solution and created a wooden house, surrounded by a concrete shell to protect the soft core. This resulted in a truly beautiful home, with a light and very modern interior. The slim planks of wood add texture and depth to the interior and help to give it warmth and vitality. The large windows are an added bonus, as they look out towards the wonderful foggy lake ahead.
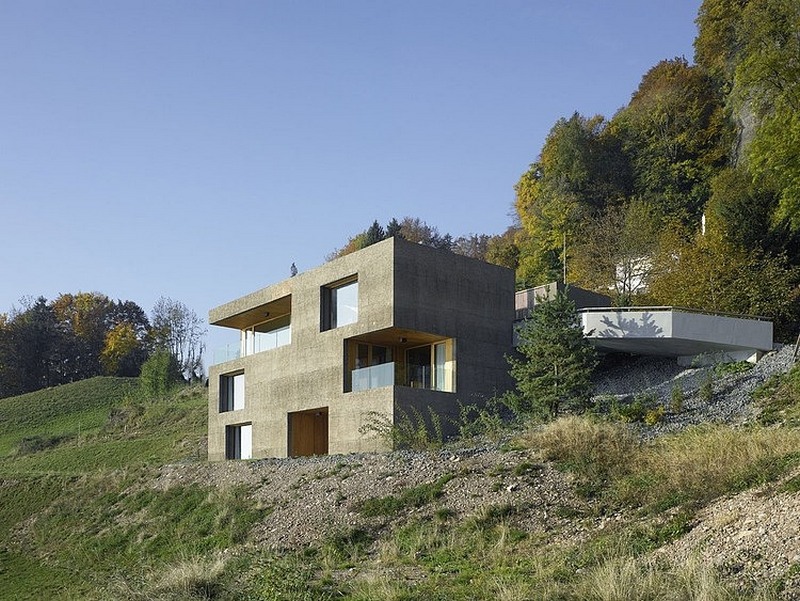
This very unusual and angular building is the work of Andrew Berman Architects and was designed and built in 2008 in Belporte, New York, USA. Its remarkable exterior has been created using wooden veneers in large planks to give a larger textured finish. This works extremely well with its angled walls and geometrical structure. The house is surrounded by beautiful forests, and the exterior blends in amazingly well with its natural surroundings. Inside, the interior is very similar to the construction of the house and mimics its angled exterior with the room layouts and even the furniture! The main living space has some very unique chairs that are futuristic and modern in design and style. The tall ceiling in the living area also helps to make the room feel more spacious and makes seem lighter and more open. It also has a large, thin window at the top of the room which allows a tremendous amount of light into it for the best part of the day.
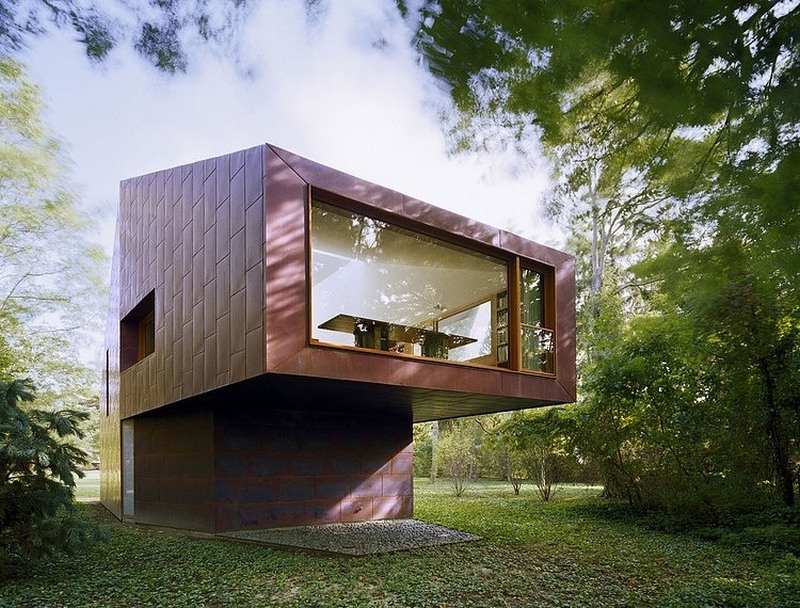
Created with four simple geometric shapes, this house is a fantastic example of good modern design. The house is located on the highest point of a hill, two hours away from New York City, USA. The four equal-sized boxes were built as simple designs and dressed in corrugated galvanized steel to help keep the modernistic look alive. With such a strict and simple exterior, the interior is slightly more interesting. Although it is still modern in style and design, a softer approach has been taken to give the interior a warm and inviting atmosphere. Neutral colours have been used in order to soften the sharp edges of the exterior framework. This holiday house is located in the village of Ancrum, NY, USA, and was designed for a young couple by HFF Architects.
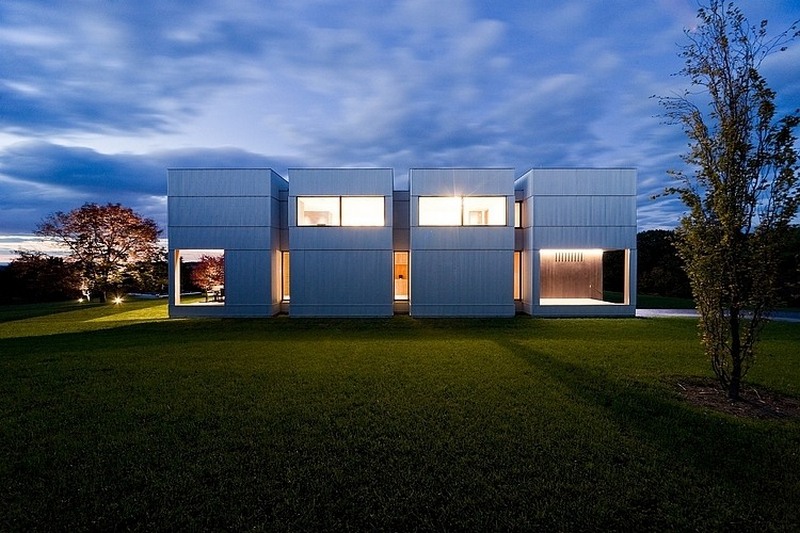
This very spacious and homely interior is located in an apartment block just off the Hudson River in New York, USA. It was designed and constructed by Willey Design and is a mixture of both modern and retro styled décor. The main living area combines modern and retro furniture to create a very unusual and eclectic look in the space. The white walls and light wooden flooring creates a canvass for the different colours and tones within the room. The kitchen is simple and effective with retro styled cupboards being used to help give a new twist on an old style. Every room in the apartment has wonderfully large windows that overlooks the city and allows an abundance of light to flood through.
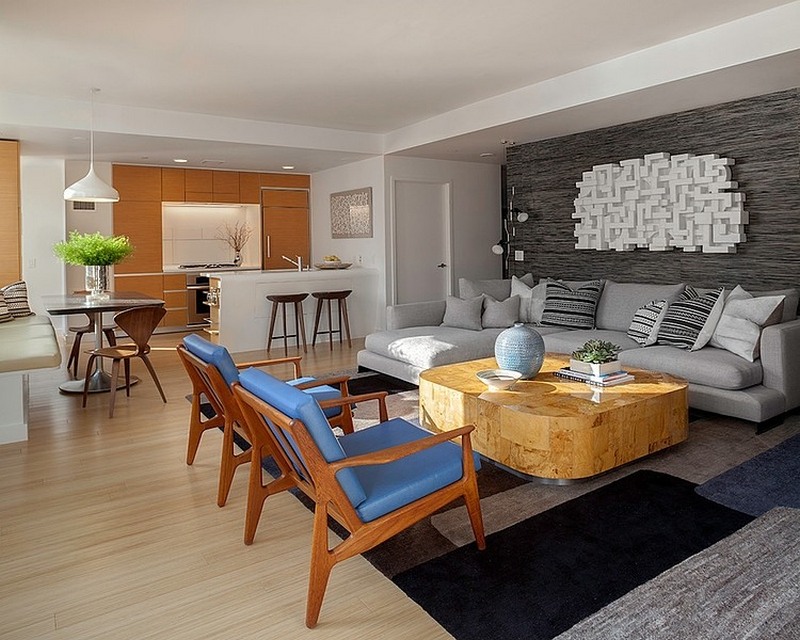
With a very industrial looking exterior, this house has a brand new take on bridging the gap between indoors and outdoors, by becoming an bridge itself! The house is suspended over a river making it a gorgeous view point to sit and watch nature surround you and has been designed and constructed using metal panelling with a slightly corrugated finish. Deep in the woodlands, this house was designed by the architects at Max Pritchard, and is a fine mix of modern and industrial styling. Inside, the interior is very simple, with minimal furniture and neutral, inoffensive colour palettes. With such a magnificent view surrounding it, there is no need for elaborate design or embellished ornaments, as the nature creates the perfect environment by itself.
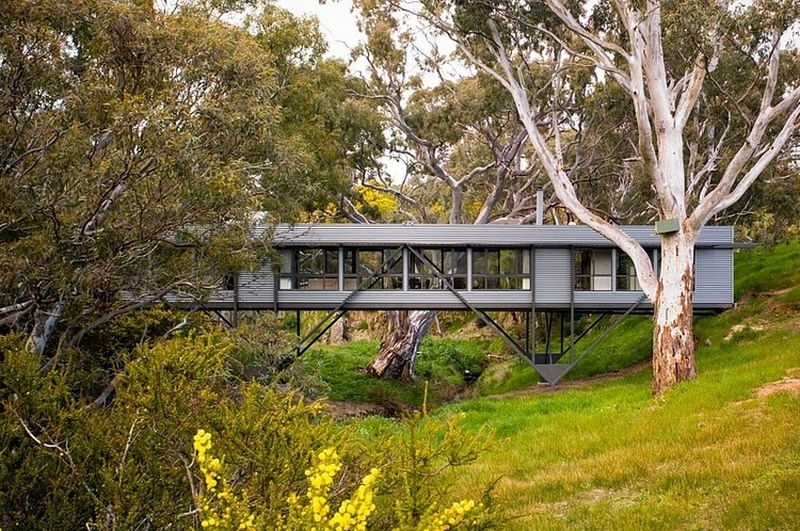
As you walk up to this magnificent home, the geometry and colour of the building stands tall and proud with masculine off-white and black facades. Luca Rutelli, of the Italian company, Atelier 35, designed this modern single-family home in 2012 and it is located in Parma, Italy. The exterior of the house is striking, with deep black features that bring out the depth within in the off-white facades. As you walk inside, the white wall and tall ceilings are something to look at in amazement, as they really open out the main living space that is located near the front of the house. The main living area is an absolute delight as the slatted blinds that allow light in whilst also giving the owners privacy in their home.
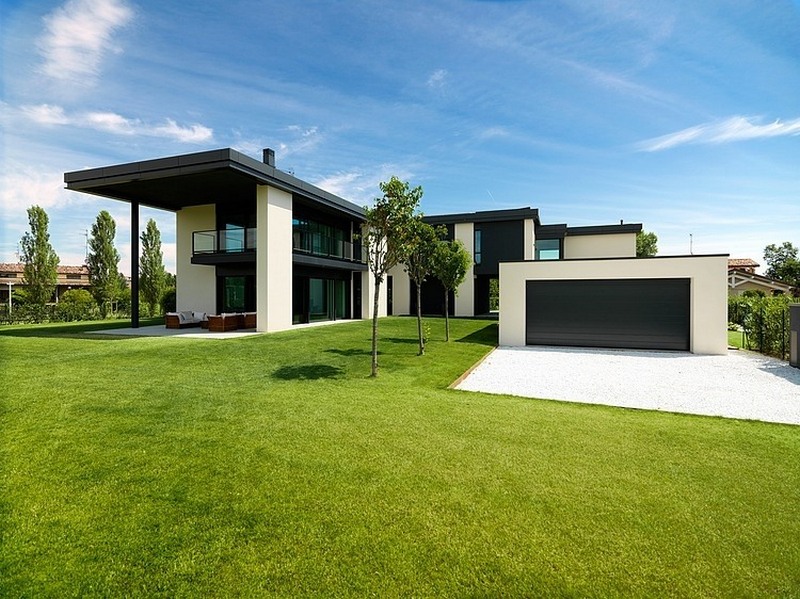
This wonderful farmhouse has recently been developed by the American company, Lands End Development, and is located on the shore of a lake in the state of Minneapolis. The house is situated in a wonderful location, nestled and cuddled by the surrounding old trees. Just like the landscape, the house is natural in appearance with wooden panels making up the majority of the exterior of the house. The ground floor of the house has been stained red, for a slightly traditional look and has gorgeous pointed roofs to give it a unique character. Inside, the house has been designed with a rustic and chalet-like style, with overhead beams and a large stone fireplace in the main living space. With an abundance of wood and distressed textiles, this house is a comfortable and inviting space for anyone.
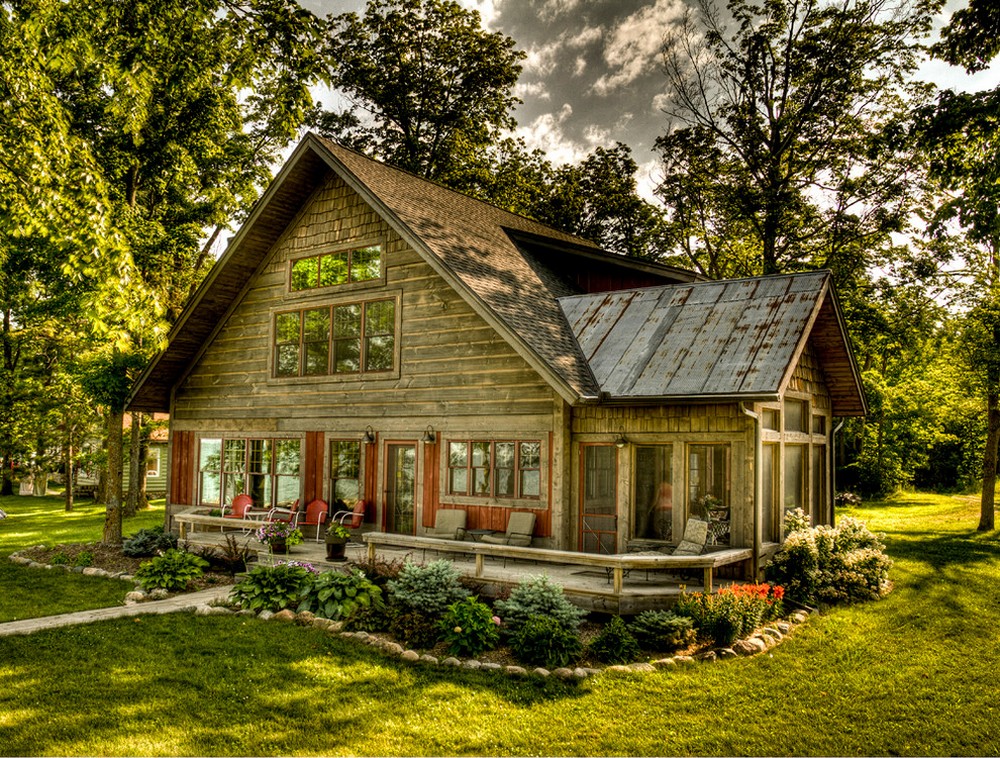
Hidden inside of a vast forest of trees on the side of a cliff, there is a tall, white and stone structure. Comprised of two floors, there are floor to ceiling windows on the bottom, with a thinner row on the top. The dining room sit in the far corner of the room, and is completely transparent. Behind it is a bar that comes with contemporary U-shaped bar stools. The home was developed by Atelier d’Architecture Bruno Erpicum & Partners. All rooms in the home center around the exterior view. A recliner chair and foot stool in the master bedroom have been placed facing outward, just in front of a long window. There is no need for any bold colors as the design makes a statement all of its own.
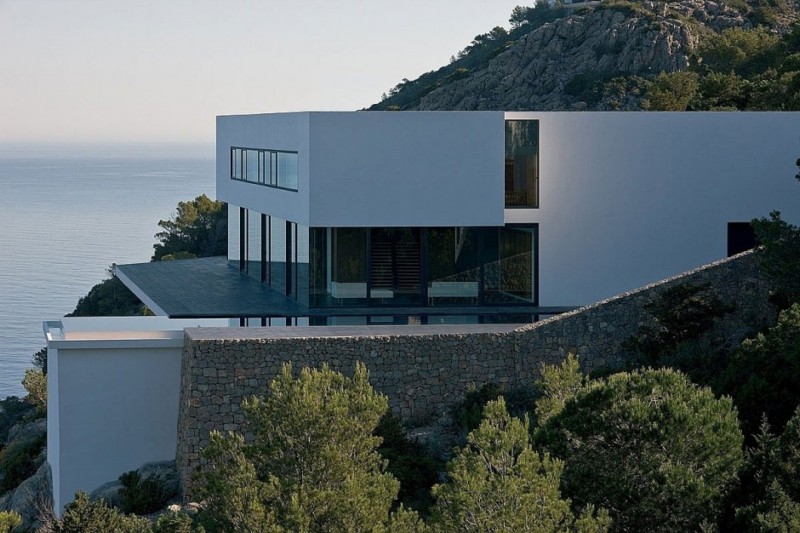
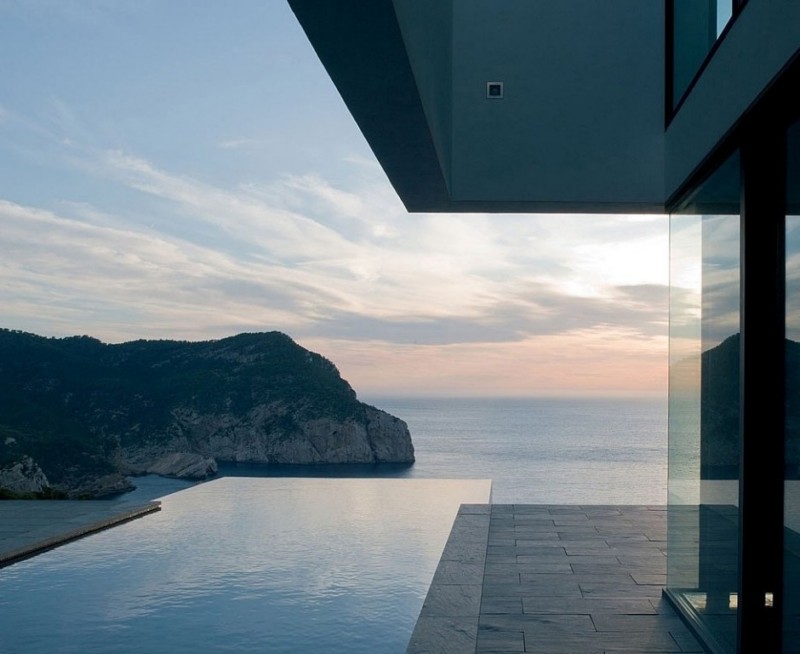
Professional interior designers constantly push the envelope, testing out new ideas and engineering new concepts. However, these pictures focus on the classic home interior designs that people have relied on for centuries. Hardwood floors, chandeliers and traditional seating arrangements can be found throughout these examples. Each room displayed is carefully designed with conservative tastes in mind. Tailored window treatments, soft lighting, executive desks and highly polishes finishes are tantamount to the classic home interior design scheme. What bedroom would be complete without a bed skirt and duvet? Showcasing the very best in home staging, each surface has a complimentary accent. Area rugs, vases and plants are also used to show how the classic living room, dining room, bed room and bathroom was intended to be designed.
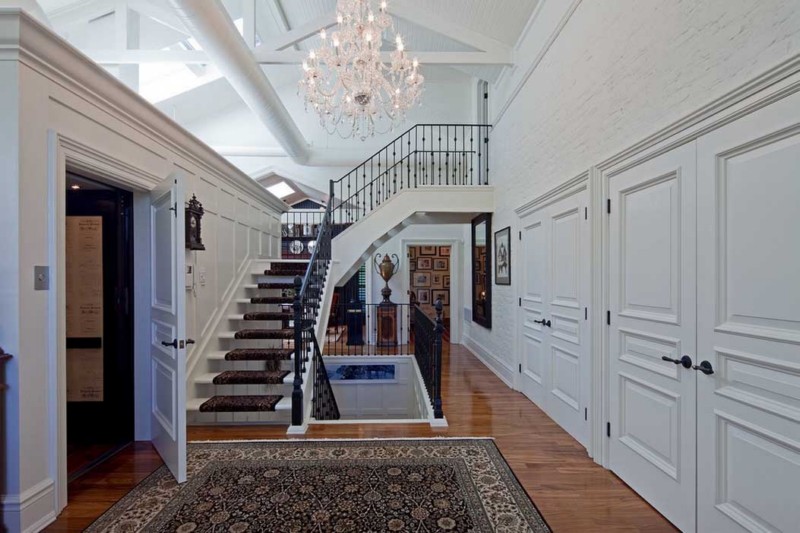
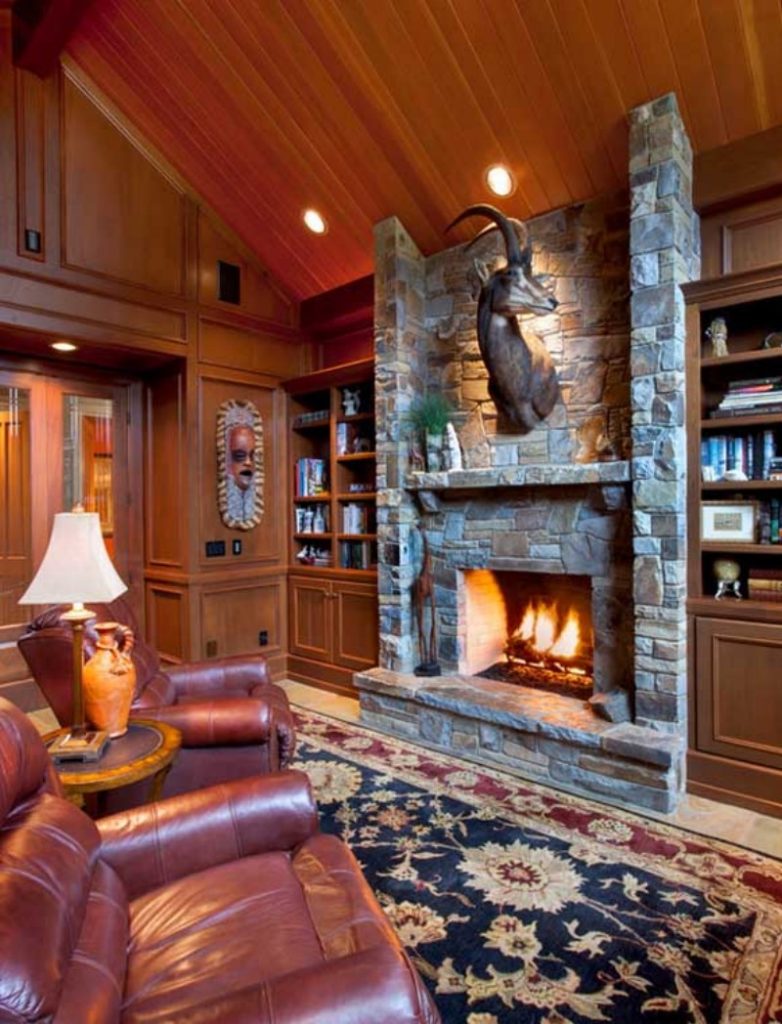
Stone tiles form an outdoor patio area, where a dining area and pool have also been included. This beautiful home in Arizona was built by Kendle Design Collaborative on top of a desert landscape in Paradise Valley. Cacti, hearty plants and peaceful backyard pool help to form a great space for entertaining in a family friendly environment. Contrasting wood trains are used on the ceilings to create drama as well as give this home its own unique personality. A large open living room features a low sitting fireplace, light colored furnishings and huge windows. There are almost as many sitting areas on the interior as there are areas to sit comfortably in the backyard. Hidden wall cutouts and strategically placed windows help to give this mature home both modern appeal and the slightest touch of sophistication.
