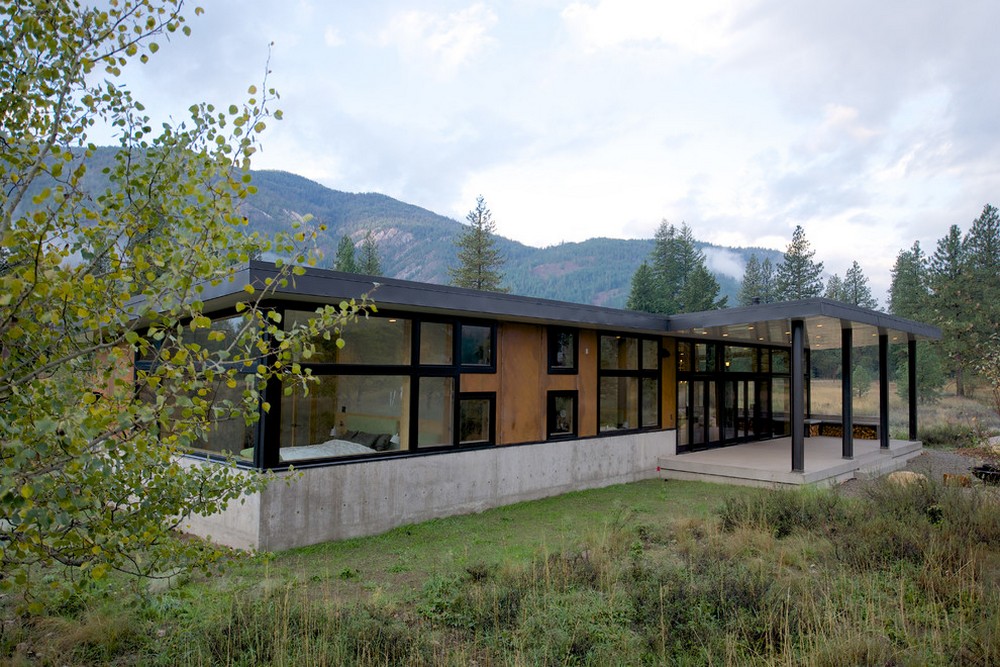Surrounded by forestry and beautiful vegetation, this wooden abode is both luxurious and rustic in design and appearance. The construction was completed in 2012 and was designed by Quezada Architecture in Mill Valley, California,USA. The exterior of the house has wooden panelled facades and large windows, complete with a central balcony that looks out over the surrounding landscape. The interior of the house follows a similar style to the exterior with more wooden panelling and contemporary styling. As well as modern furniture and textiles, the rooms within this house also have a slight rustic theme which gives the whole design and more homely and textured appearance.
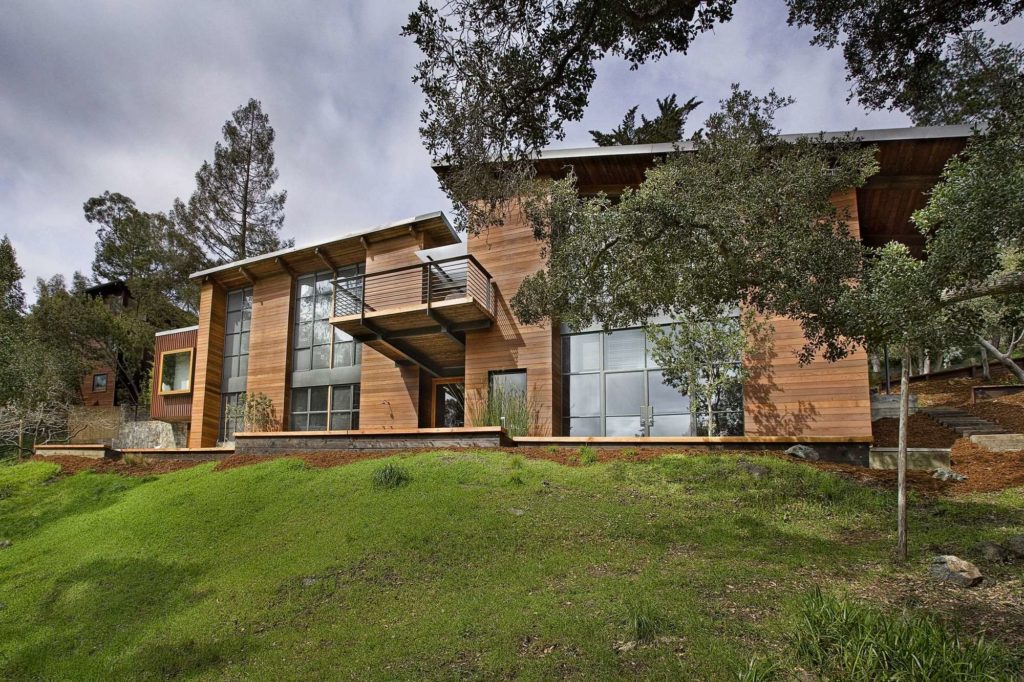
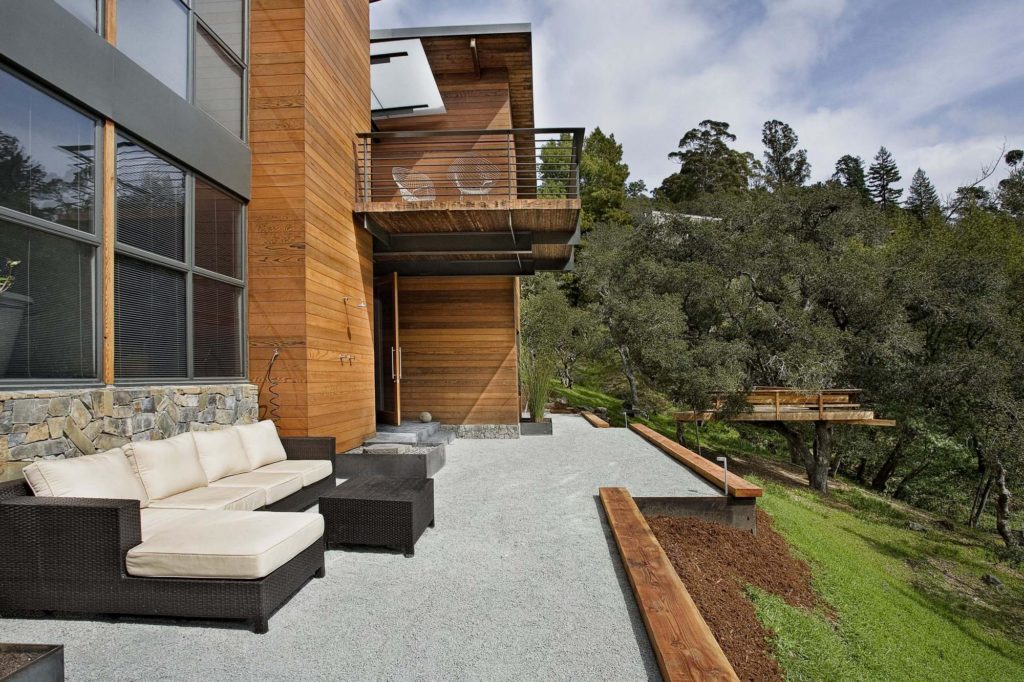
Not only is this house a delight in both design and appearance, it also has one of the most stunning views of the surrounding city and mountains. There is also a lake very near to the house which can be seen from the windows at the rear of the house. This building was developed by Norelco Cabinets and consists of a spacious living room, which offers the best views of the landscape, an open plan kitchen with dining room, bedrooms, bathrooms and a wonderful wine cellar. It also has a relaxing terrace space in the grounds of the house, complete with a glistening swimming pool and simple diving board. Inside, the interior of the house is both modern and elegant in appearance, with many pieces of designer furniture scattered throughout the house. This is a truly stunning house, with breathtaking views that have to be seen to be believed. Photos courtesy Supa Chowchong.
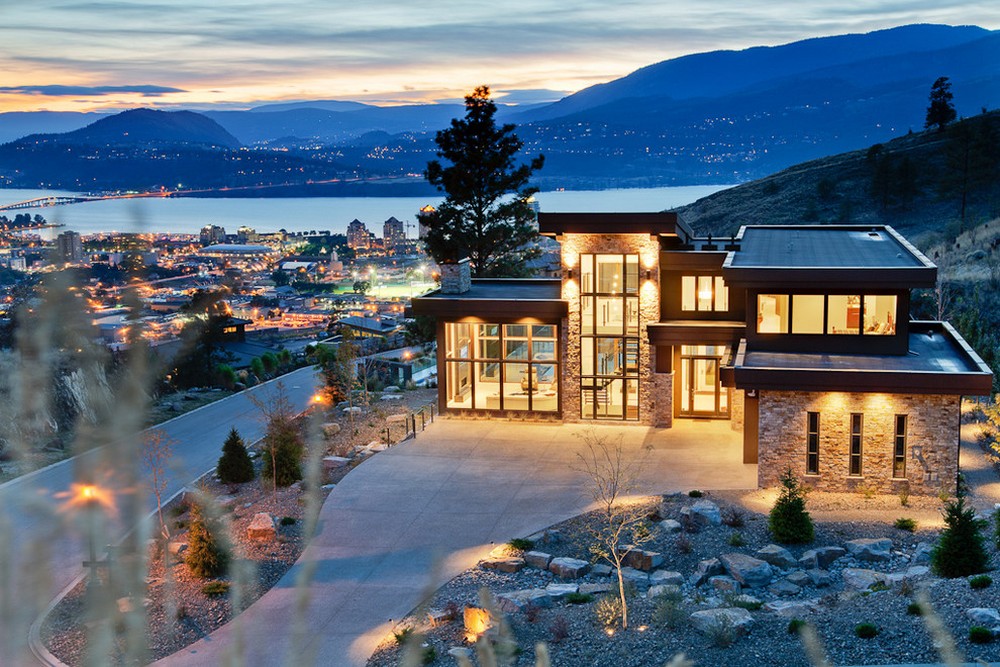
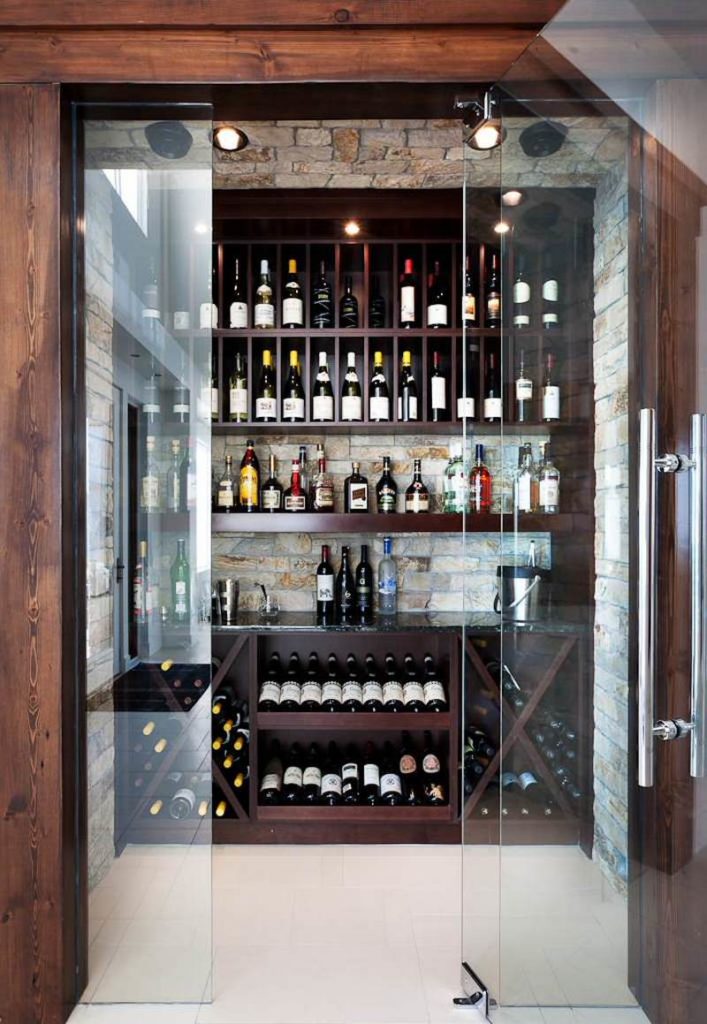
With strong geometrical lines and a masculine appearance, this ultra-modern home has been created by Abramson Teiger Architects. The structure of this house has been designed around the amazing view of canyon and mountains beyond, so the roof and walls are strategically positioned to make most of this view. The main volume of the house has large floor-to-ceiling windows to allow for maximum light penetration, and has a sleek grey and bright orange colour palette to keep in up to date with current styles. Inside, the interior has open plan living areas, with high ceilings for maximum space usage. There are mixtures of geometrical and organically shaped furniture to help break up the perfect lines that are prominent throughout the house. Photos by Jim Bartsch.
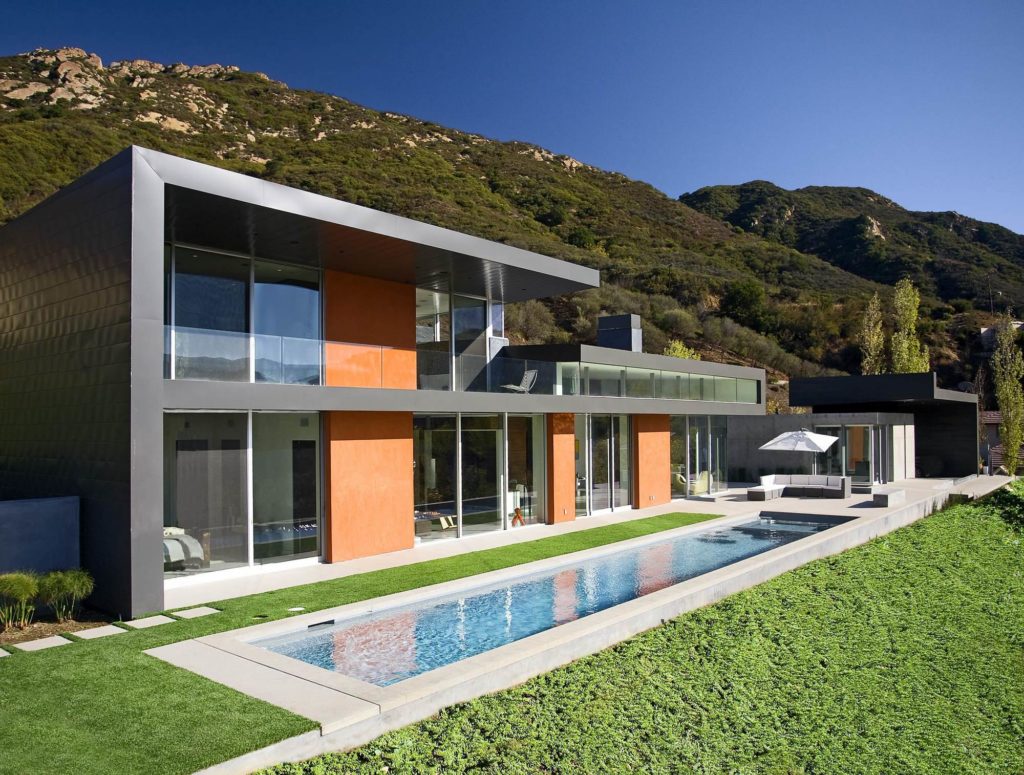
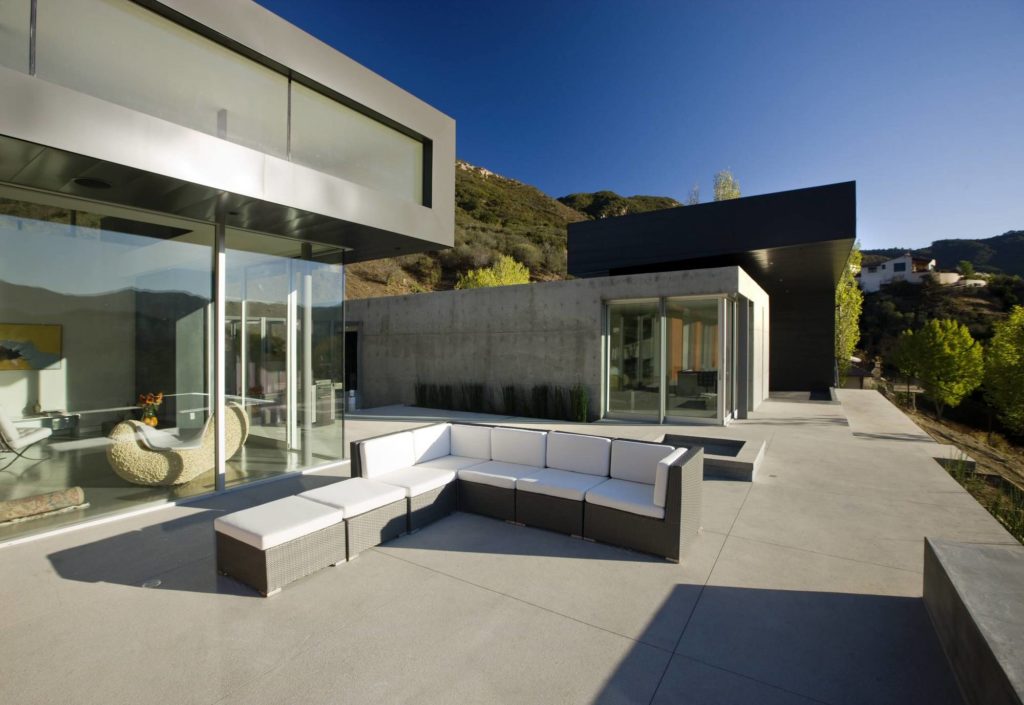
This striking, transparent two-storey house glistens in the sunlight thanks to its large windows and simple structure and is the epitome of sophisticated and elegant modernism. The exterior has been made with black and grey panelling and has inset lighting in the roof to brighten up the house when the sun begins to set. In the courtyard, there is a cozy terrance, which is surrounded by beautiful scenery and landscapes. The interior of the house is open and airy thanks to its many large windows, and is flooded with natural sunlight all throughout the day. Within each room, you will find contemporary furniture and furnishings and the main living area even has a rather impressive fireplace made with gorgeous black polished stone. Project completed by Christopher Simmonds Architects.
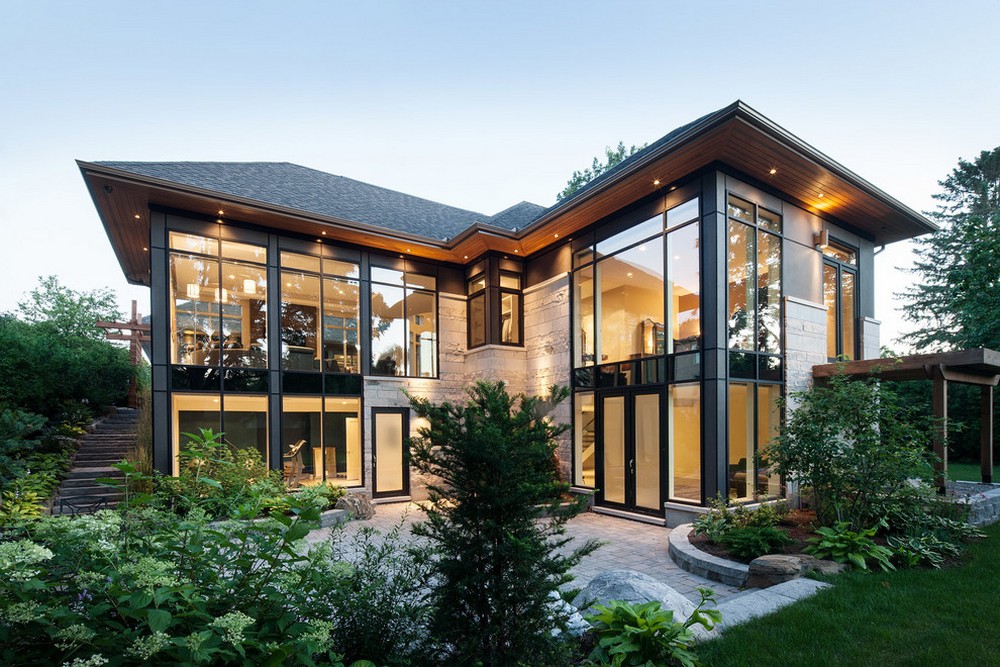
On the side of a steep mountain is one of the last places you would expect to find a home construction. Yet, Californian firm Jones Partners Architecture have defied gravity by building a one-storey house in Los Angeles, California, USA on a very treacherous looking hillside. Surrounded by vegetation and a steep view, this modern house has a black exterior that blends nicely into the house’s backdrop. It has floor to ceiling windows at the front of the house with the addition of sliding doors that access the balcony. Inside, the interior is warm and invigorating with a balanced amount of wood being used in the construction and decor of the house. The tall ceilings really open out the space, while the pillars add a beautiful structural feature to the room.
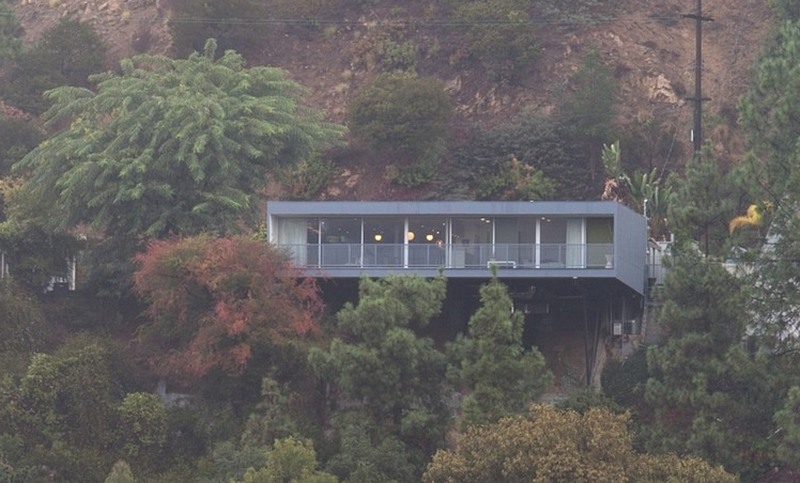
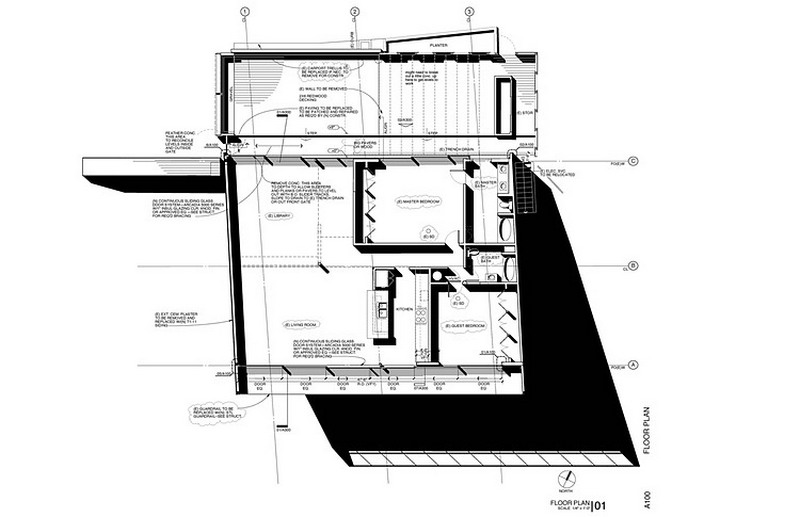
This rather quaint and compact house was recently remodelled by Jeff King & Company, for a family of four to relax and grow. The home owners wanted more bedrooms and more space on the ground floor for social events and family get-togethers. The ground floor consists of a kitchen with a breakfast table, a living room that overlooks the courtyard and a spacious dining room. On the second floor of the house, there are the bedrooms and bathrooms and also a cute balcony that overlooks the courtyard. The interior has been designed with modern and traditional styling and is simple and fresh in look and feel.
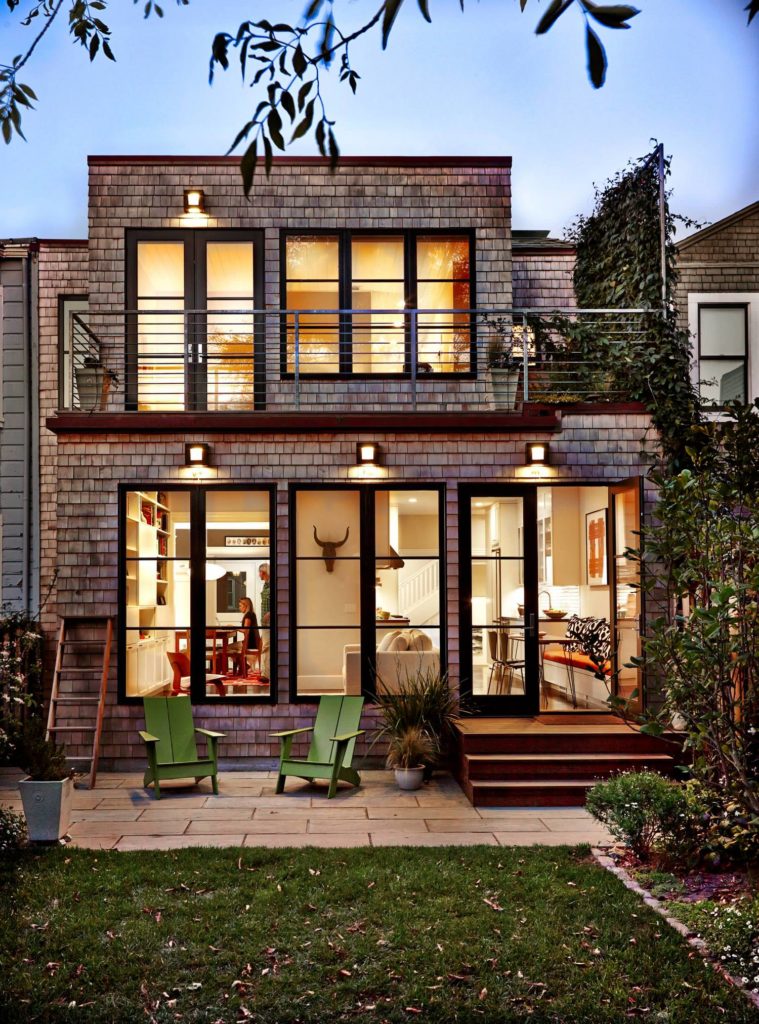
Taking inspiration form the local fishermen’s shacks and wharf facilities that are placed around the coast of Maine, USA, this eclectic old house, with large windows and a suspended extension, is modern and tranquil. The project was planned and designed by Elliot + Elliot Architecture and inspires a creative mind with its beautiful landscaping, home construction and modern interior. With a tall pointed roof and small stoned walls, the house is rather cute in appearance and looks charming delicately suspended over the water. The interior is very inviting and warm and mixes wooden panelling with modern furniture and warm and soft colourings. Photos courtesy Tome Crane Photography.
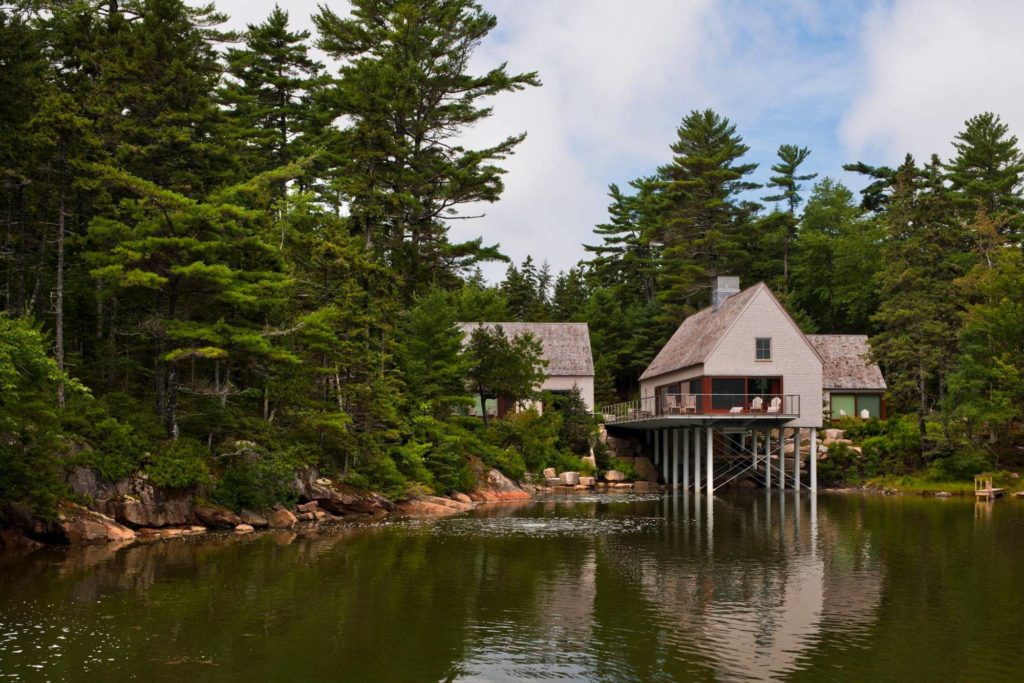
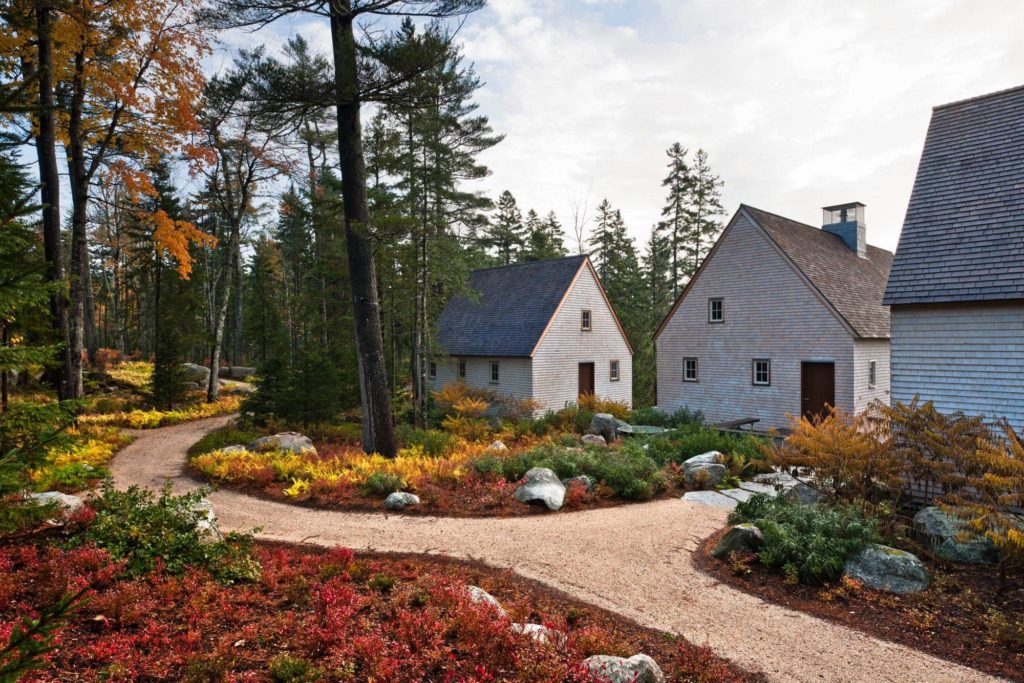
This home’s stone façade, wood framed windows and beautifully landscaped yard has a warm and inviting presence. On the third story there is a balcony that has been built to resemble a observatory. Naturally elegant, Giulietti Schouten Architects developed this fresh, unique and modern house in Portland, Oregon. Blue and white blown glass light fixtures hang from the ceiling in the kitchen. The cabinets and island are completely made of wood, and the sink is a combination of porcelain and stainless steel. Exposed wood ceiling beams and recessed lighting adorns the cozy living room. A wood burning fireplace, leather recliner and two piece sectional couch add to the home’s imaginative design. Delightful, spacious and contemporary, this house offers much more than what meets the eye.
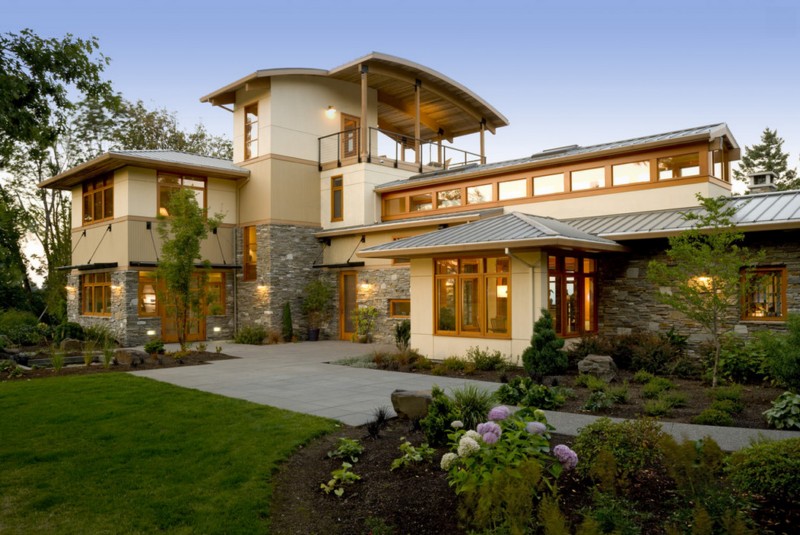
Coming with a pool house, outdoor lounge areas and a pool that overflows into a waterfall, this huge house in Texas is difficult to overlook. The landscaping is structured, yet refreshingly inventive, as demonstrated by the pebble lined waterfall in the front yard. Designed by Cornerstone Architects, earth toned stones have been shaped and set into place to build up the home’s entire façade. Open windows reveal enchanting living room arrangements, that features a glass, layered coffee table, electric fireplace and natural stone walls. The gourmet kitchen has a large stainless steel refrigerator and a center island topped with marble. The wood cabinets compliment the rich marble perfect, with simple black and white chairs sitting beneath the custom built matching kitchen table.
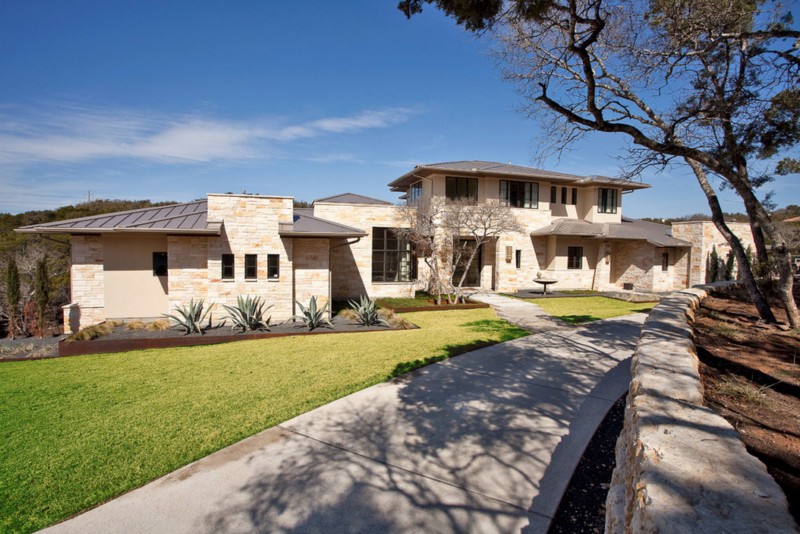
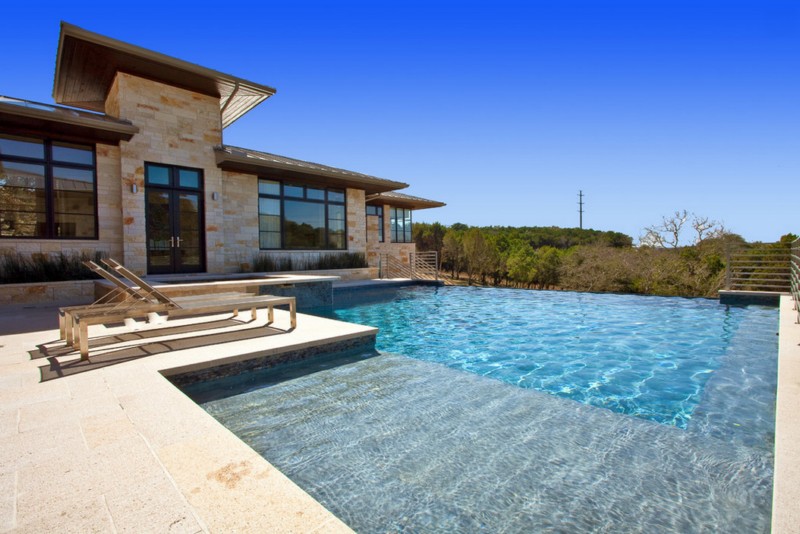
Grounded in a patch of land underneath an enormous hillside scattered with tall green trees, this one story modern house allows the owners and their friends and family relax in a truly open and natural environment. The house was designed by CAST architecture and primarily serves as meeting place which accommodates two couples and their children. The exterior of the house has been made from sheets of wooden panelling, a metal framework and a sheer abundance of window panes. The house is secluded in the middle of a mountain, which gives the owners and guests privacy and intimacy amongst the natural world. The inside is modern and simplistic with a few rustic tweaks here and there. This is an excellent example of modern family living amongst nature.
