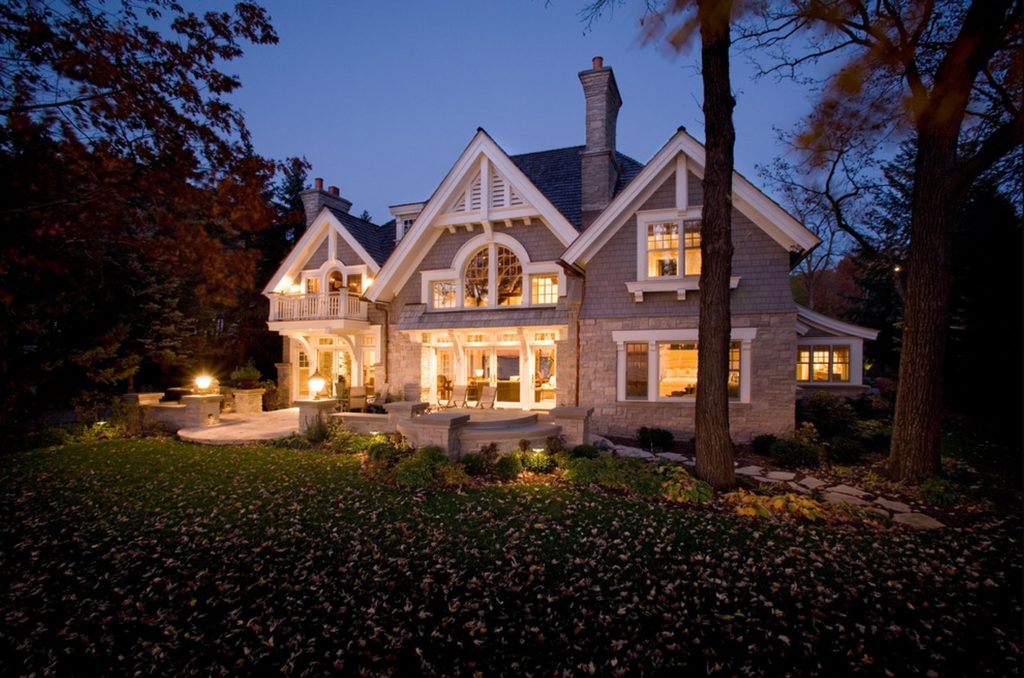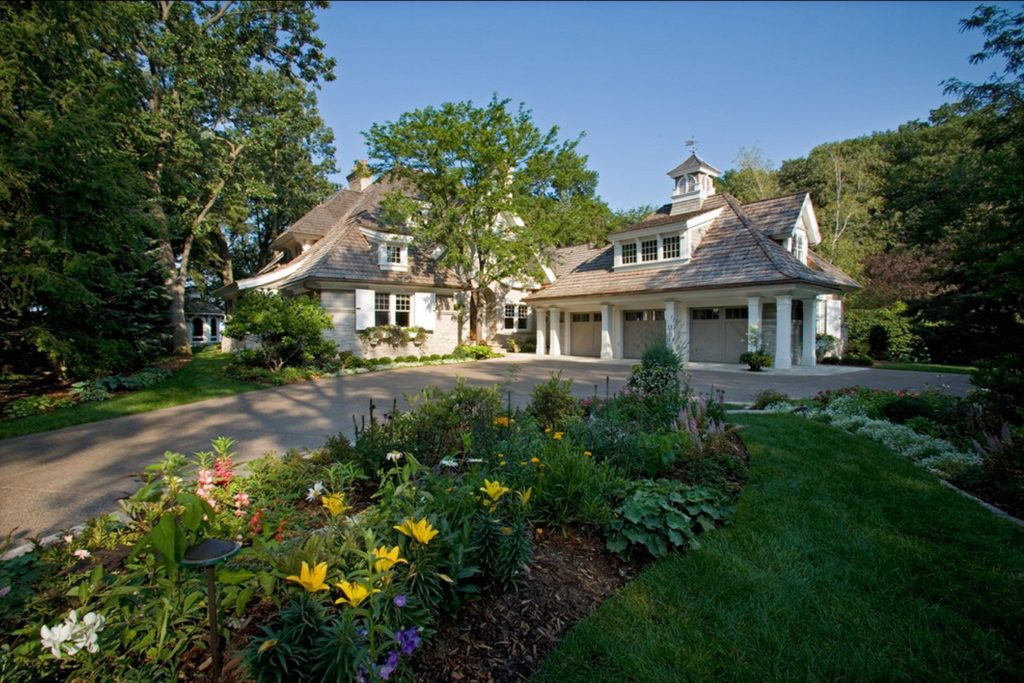Nestled amongst tall green trees and surrounding hillsides, this large modern residence has been recently developed by the American company b+g design and is located in a forest on the the side of a hill. The exterior of the house has been built using black and grey concrete, for a modern and sophisticated look, and has had a large amount of windows installed into the walls to allow sunlight to penetrate the rooms. There is a large terrace to the front of the house with a fireplace for the colder evenings, from which a magnificent view of the beautiful mountains can be seen.The dining room is located within in the kitchen and creates a wonderful social space for friends and family. The home office also has beautiful views of the mountains and surrounding countryside and has been designed in a very simple, yet functional way.The glass walls of the bedroom and the large fireplace adds to the romance, tranquility and comfort in such a confidential space.
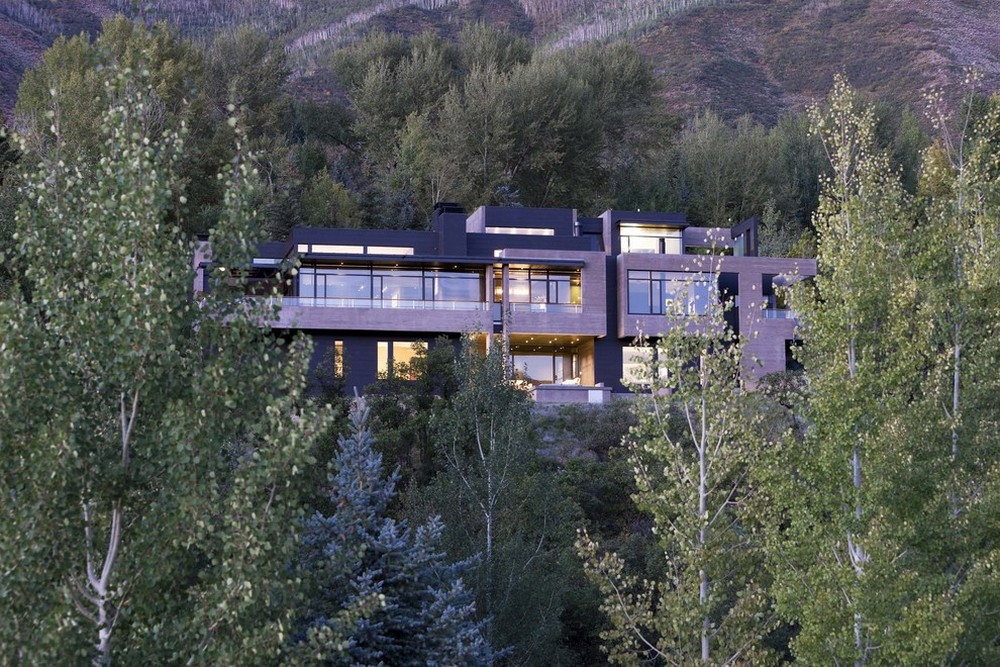
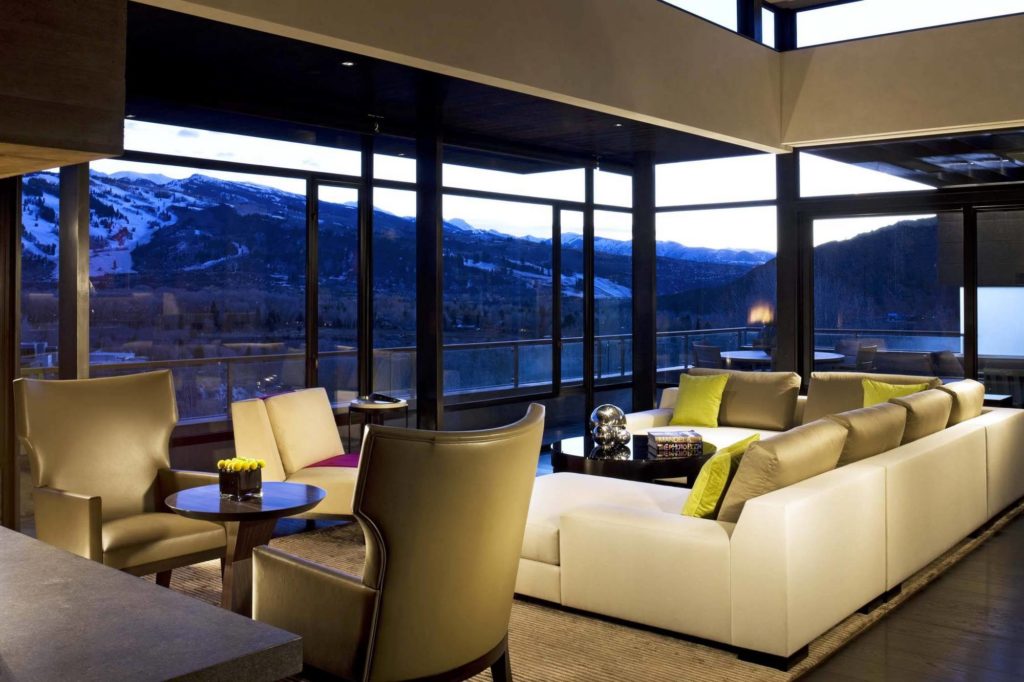
Built on a lot big enough to hold several modest homes, this Salt Lake City, Utah, contemporary house combines vinyl siding and stone details. An aluminum awning hangs over the front door, where other metallic details have been included. Created by Jaffa Group Design Build, the home includes unusual angles, grid shaped windows and metal support beams. A huge kitchen island with a light gray marble counter top encompasses a large amount of space. Stainless steel appliances are paired perfectly with black colored cabinets. The metal staircase accentuates the metal beams that run across the ceiling, giving the house a sort of renovated warehouse vibe. Off-white custom made chairs that mimic the angles seen in the exterior of the home are placed in the living room, surrounding a black coffee table.
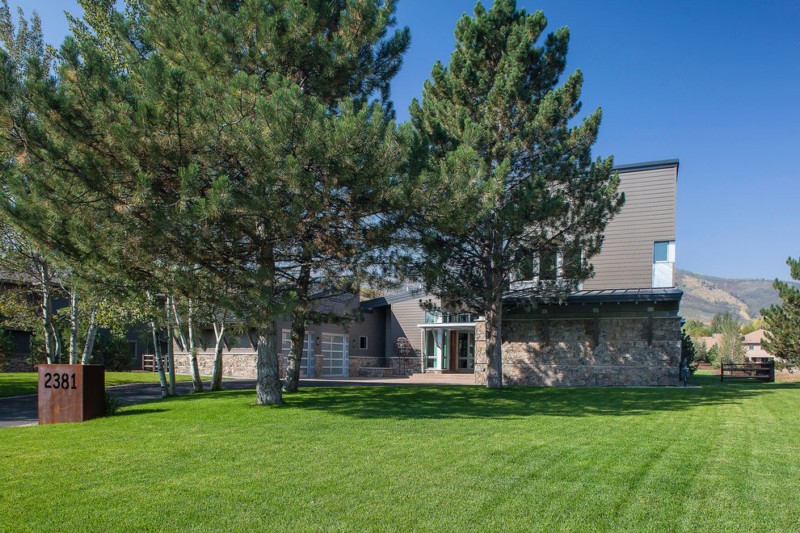
This geometric house with alternate facing volumes looks modern in structure and rustic in design. The unusual colours of the exterior walls are reminiscent of traditional Mexican style with the vivid reds and desert yellow hues. It has recently been developed by House + House Architects and is located in San Francisco, California, USA. As well as large living spaces inside the house, the outdoor area has a lovely terrace that surrounds the house on all sides and gives the residents plenty of room to entertain. The house offers magnificent views of the mountains which can be seen from many of the large floor-to-ceiling windows. Inside, there is a mixture of bright and vibrant colours which gives the whole house a unique and interesting character.
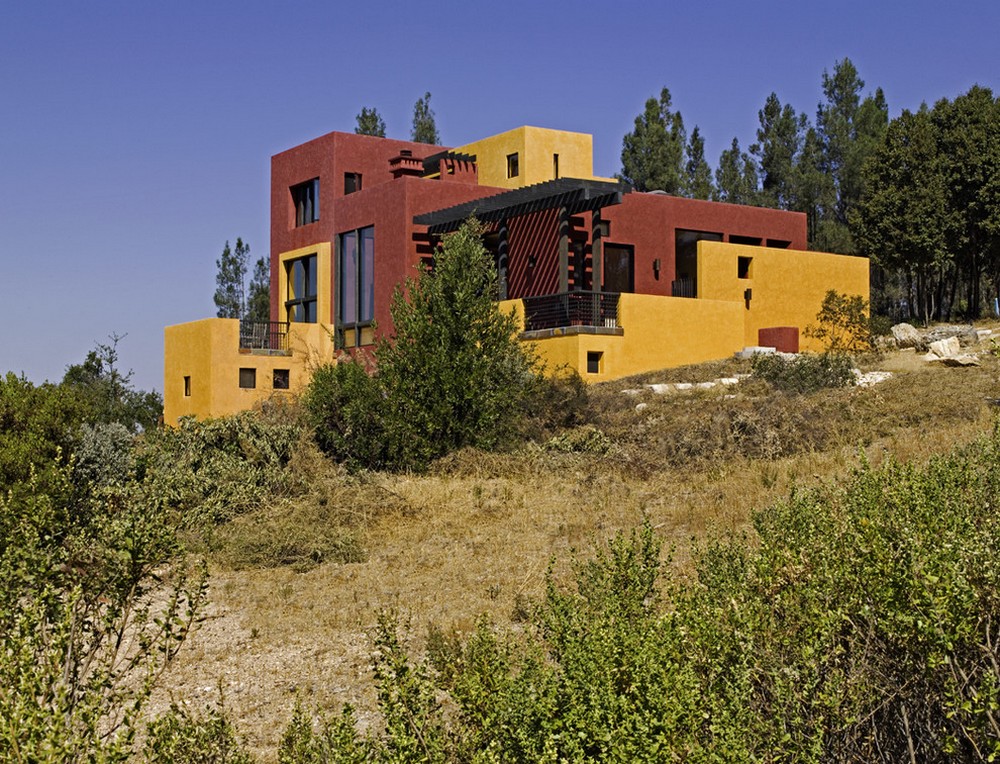
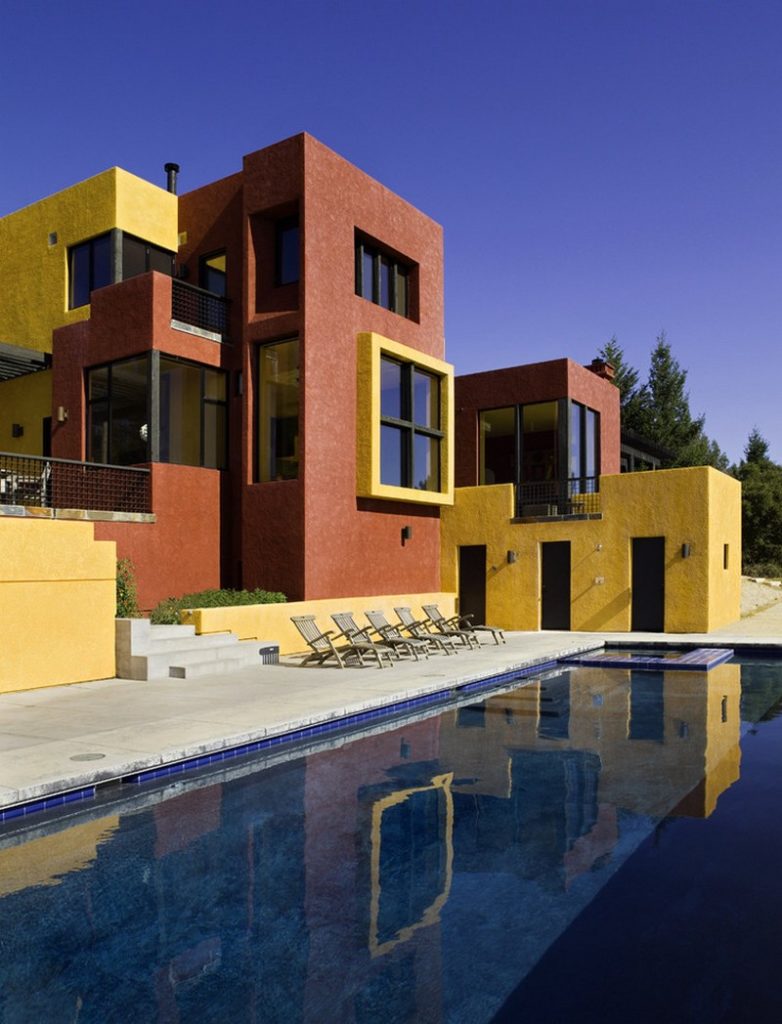
This beautiful rural house was completed by Christopher Simmonds Architects, located in the suburbs of Ontario, Canada. This construction was built to create a wonderful retreat for a small family that would use it for relaxing holidays in the summer. The house is located in a dense forest, with lush green vegetation surrounding the house, and situated next to a beautiful, glistening lake. The exterior of the property is made from a mixture of wood a metal, and has large floor to ceiling windows on both ground floor and first floor. The kitchen diner opens out onto a large slate patio that is perfect for spending those long summer days. Inside, the interior is warm and inviting with an abundance of wooden beams and light grey stone flooring. The canter piece of the living room is the fireplace that has a large stone column.
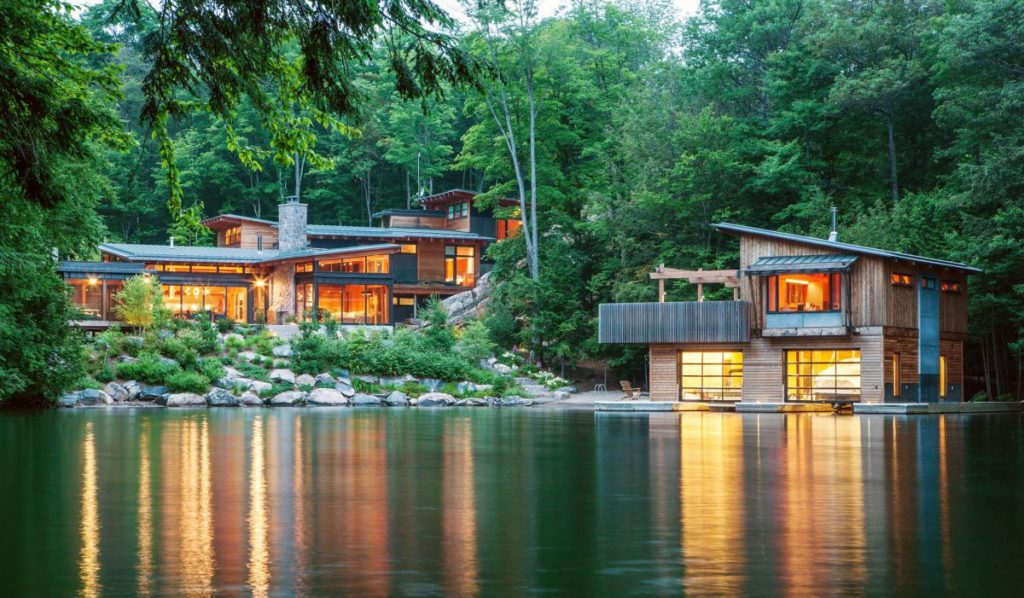
Metal winding stairs, and impressive book collection, leather armchairs and rich colors fill the inside of this magnificent brick home. The modern library is painted in a muted shade of red. Volumes of encyclopedias and other academic texts line the many shelves in the room, which run from floor to ceiling. Created by architect Nicholay Lyzlov, the interior of the home has been painstakingly designed to support different moods with unique colors. In the home office, a hunter green wall breaks up some of the monotony of the wood and white décor. Brown, purple, orange, black and white striped tapestry clings to the ceiling in the hall, while fiery orange and red tiles electrify a modern designed bathroom. A sloped wood ceiling and low hanging light fixtures surround in indoor pool area.
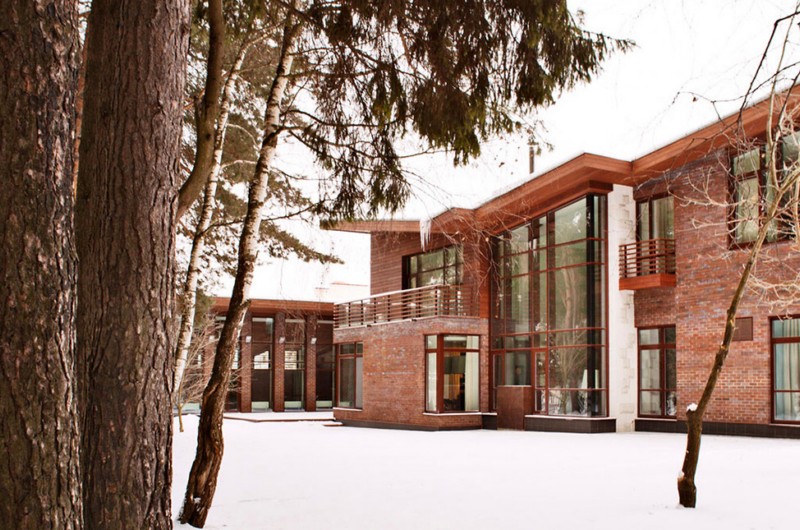
Этот современный дом на берегу океана был разработан компанией Aamodt Plumb Architects, и находится в Ист Квог, Нью-Йорк, США. В фасаде дома была задействована декоративная ширма, которая закрывает одну из сторон от прямого попадания солнечных лучей и создает очень интересные узоры в интерьере. Дом получился просторным, элегантным и, самое главное, уютным, за счет использования большого количества деревянных элементов в интерьере.
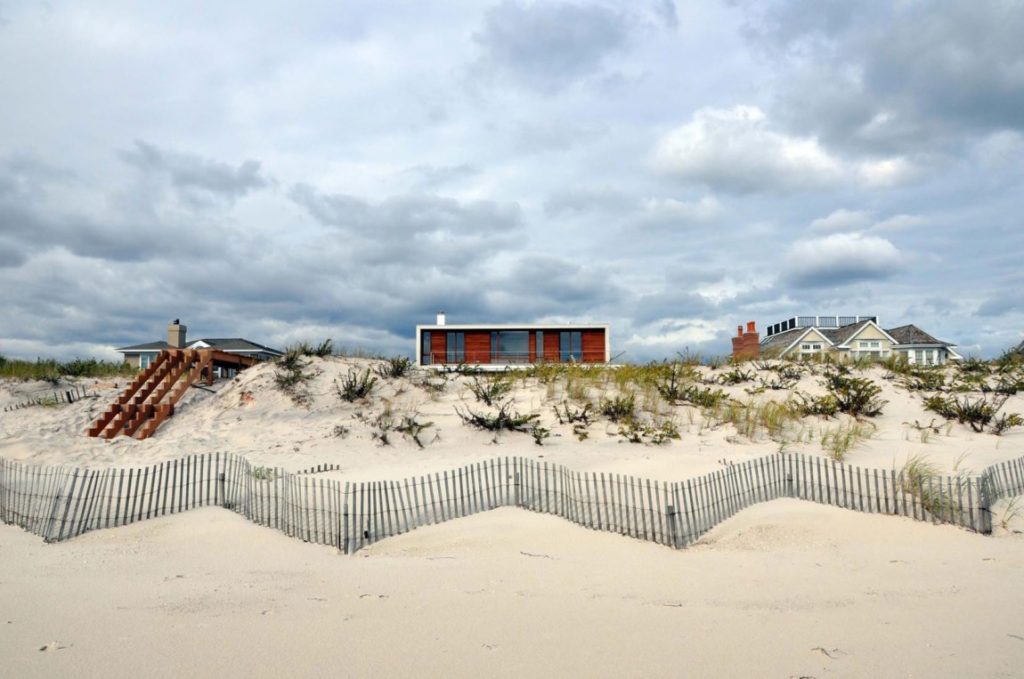
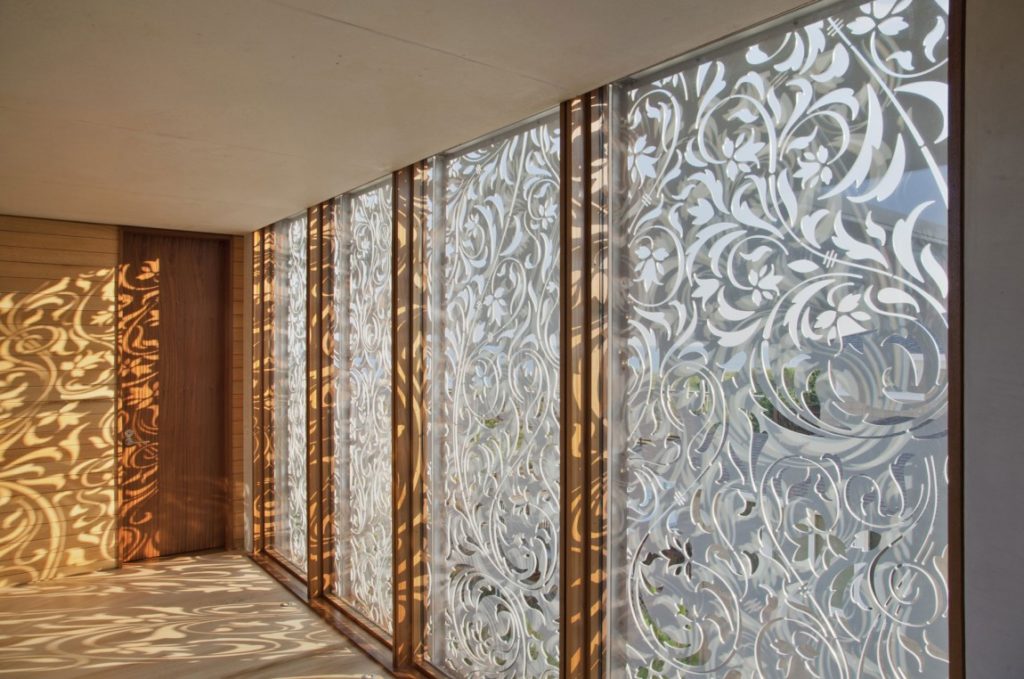
Две квартиры, расположенные на третьем этаже многоэтажного дома, были объединены в одну, чтобы создать современное открытое пространство для семьи с двумя детьми. Интерьер квартиры был выполнен в современном стиле с большим количеством белого цвета, который великолепно контрастирует с натуральным дубовым полом. Дизайнеры добавили некоторые акценты цветов в виде мебели, что позволило разбавить монотонную цветовую гамму интерьера. В качестве разделителя в гостиной был использован био камин работающий на этаноле. Проект компании Francesco Pierazzi Architects.
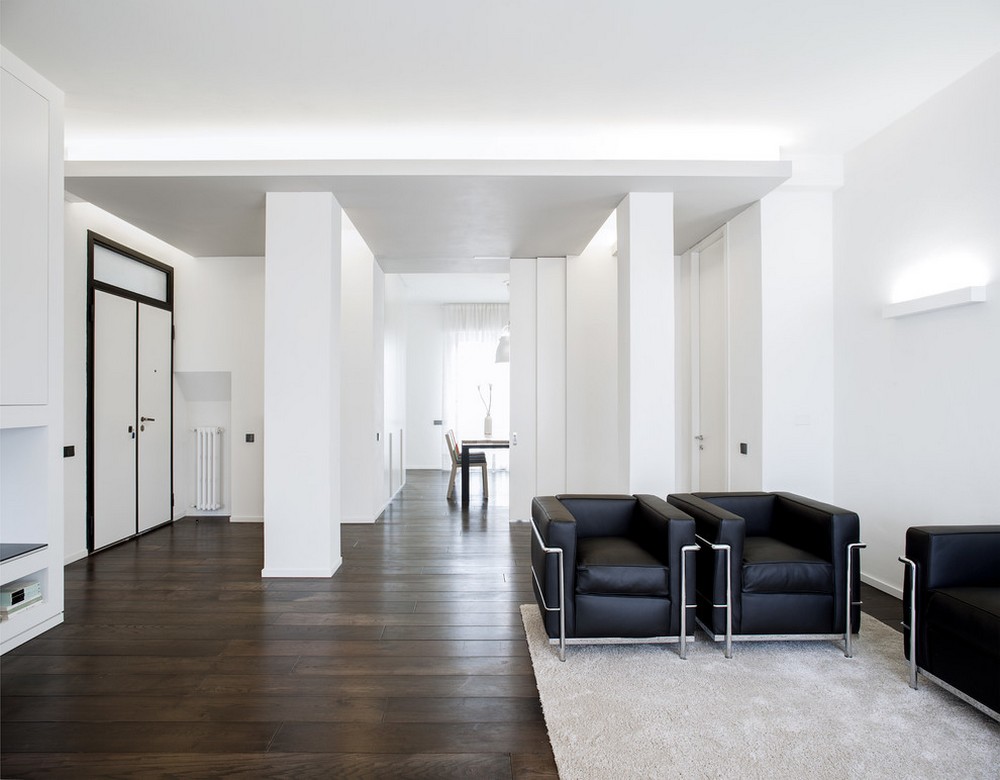
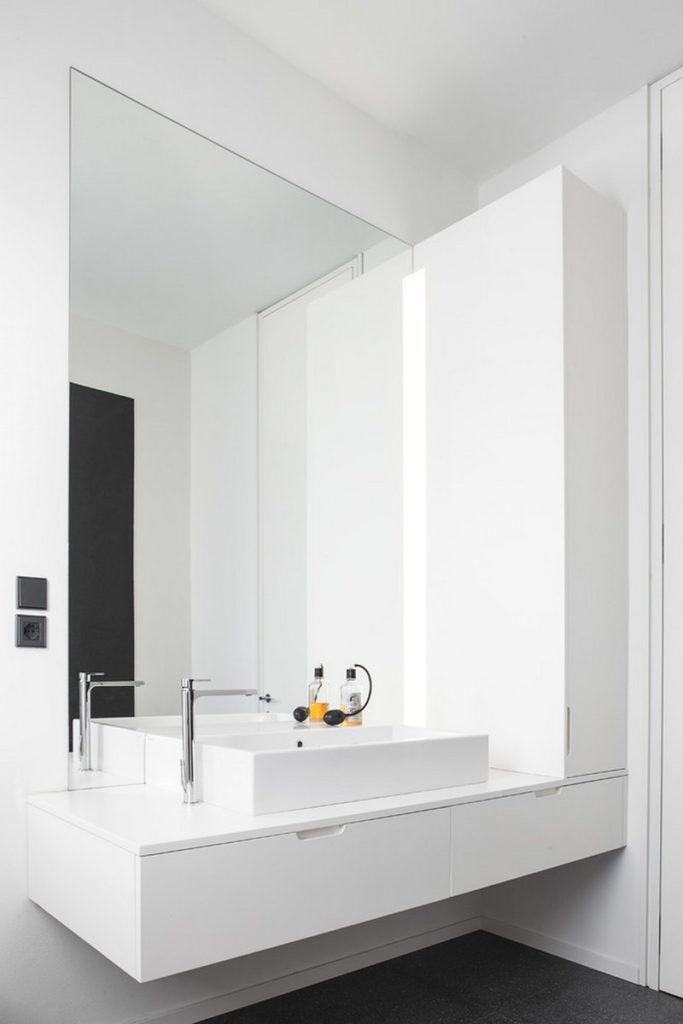
Этот современный дом с традиционным оттенком был разработан компанией Morgante Wilson Architects. Дом находится в горах, демонстрирует нам великолепный пейзаж и предлагает комфортный уровень проживания в горах. Как в экстерьере, так и в интерьере были задействованы только натуральные материалы, такие как дерево и камень. Во многих комнатах были использованы окна от пола до потолка, что позволило открыть красивые виды на близлежащие горы.
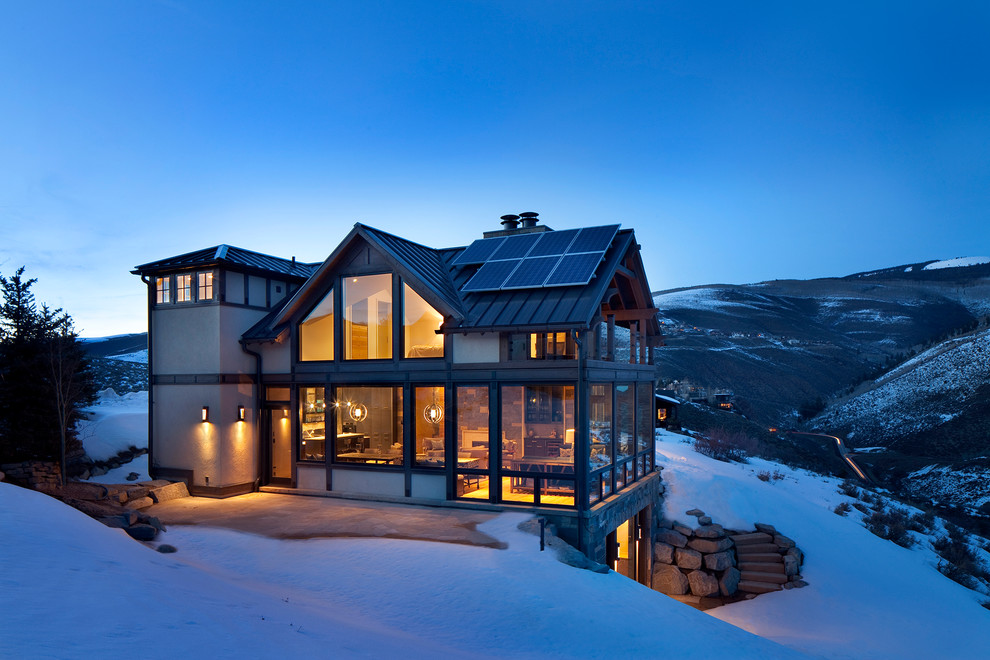
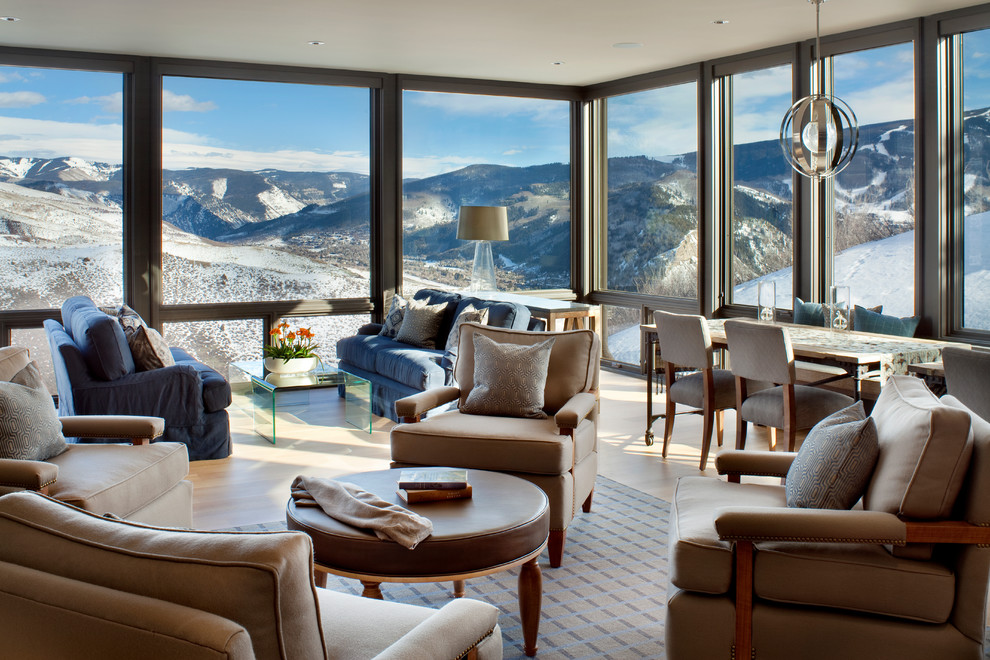
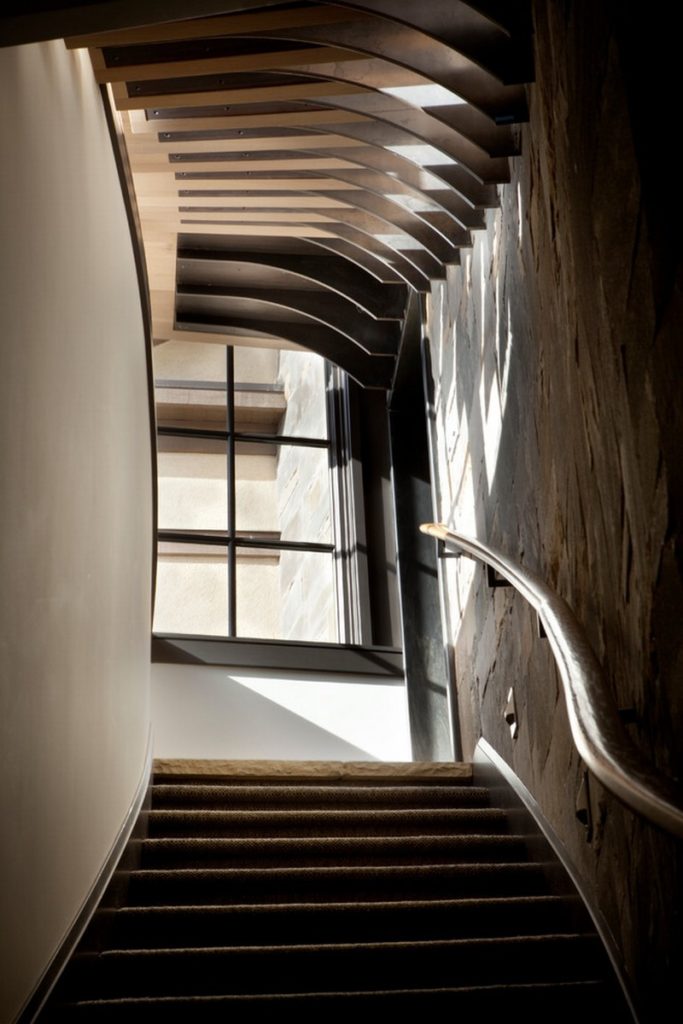
Этот традиционный дом, с длинным кирпичным коридором, извивается, создавая ряд дворов и открытых пространств. В классическом доме были задействованы щедрого размера окна, в результате чего дом наполнен естественным светом. Архитекторы из компании Norris Architecture отлично вписали дом в окружающий ландшафт и расположенный рядом лес. Намерение состояло в том, чтобы создать новую структуру с иллюзией истории. Многие элементы отделки дома создают новую историю зданию и отражают личность владельцев этого классического американского дома. Этот дом демонстрирует нам свой скромный фасад, однако его интерьер и участок, на котором он находится, наполнен сюрпризами, которые Вы сможете увидеть на фотографиях ниже.
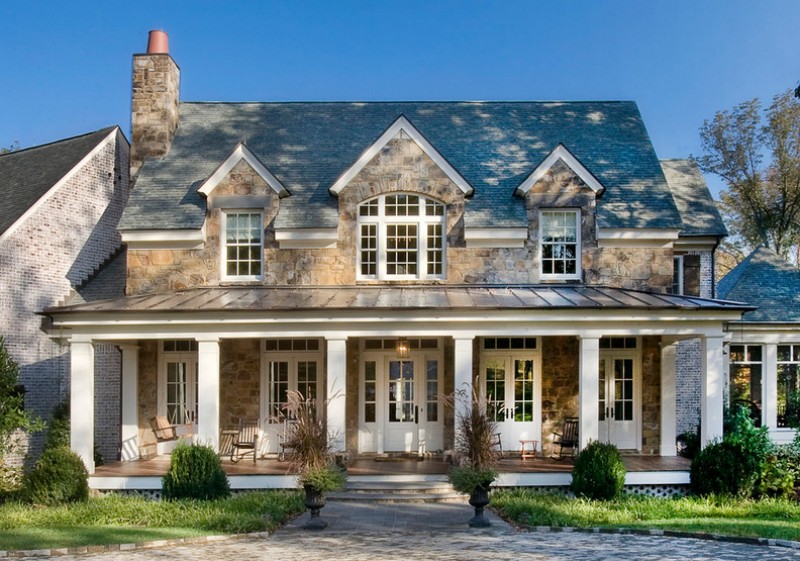
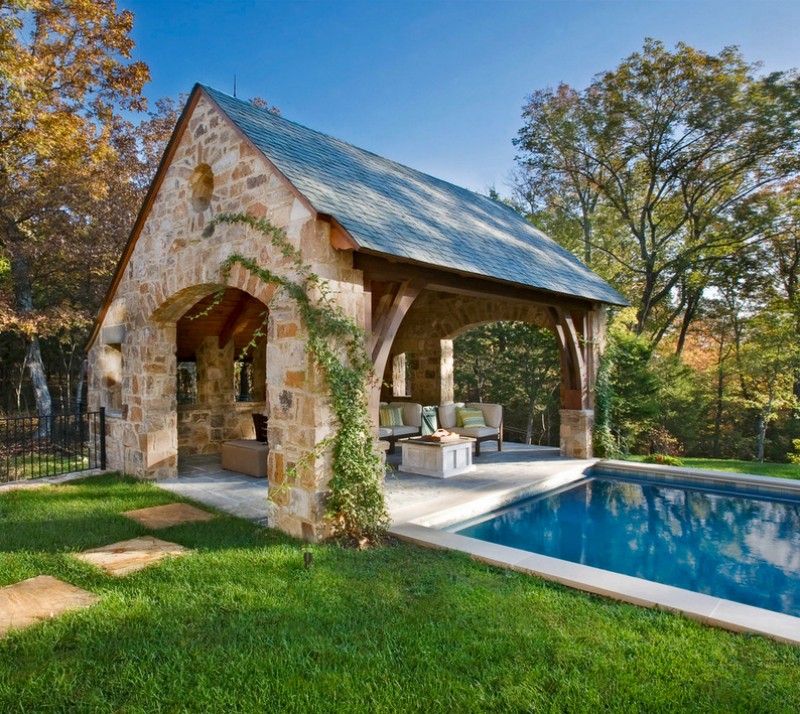
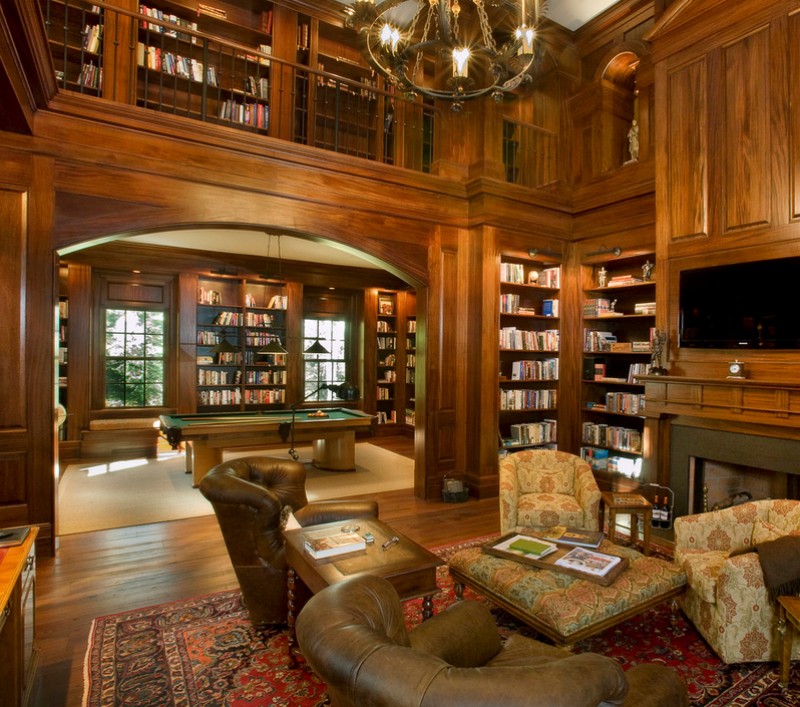
This very elegant and beautifully styled house is surrounded by lush green vegetation, colourful flowers and tall trees and is a restoration completed on the shores of Lake Minnetonka, in the Gulf of Robinson, Minneapolis, USA. Transformed by designers and artists at American company Murphy and Company Design, this very classic American home has bright white cornicing and framing as well as a large circular window in the very centre of the house. The textured stone exterior and slatted roof help to keep the classical feel alive, while the interior tells a similar picture. Inside, the openness of the space is evident by the high ceilings made from beautiful rich wood and the classical feel is carried forward through the furnishings. Photos by Phillip Mueller.
