With three identically constructed houses, it is clear to see from the pictures which one has been given a new lease of life. On the left we have a very clean and modern looking house with traditional Brazilian features, followed by two identically structured houses that look worn down and rustic. The design team at Tiago do Vale Architects decided to renovate this historic building and make it into something that is suitable for today’s lifestyle. The owner of the house wanted to have space to live and work, which has been fulfilled incredibly well by the team. Inside, the interior is an incredible sight, with an abundance of white enveloping you the space is open and inviting as well as modern and contemporary.
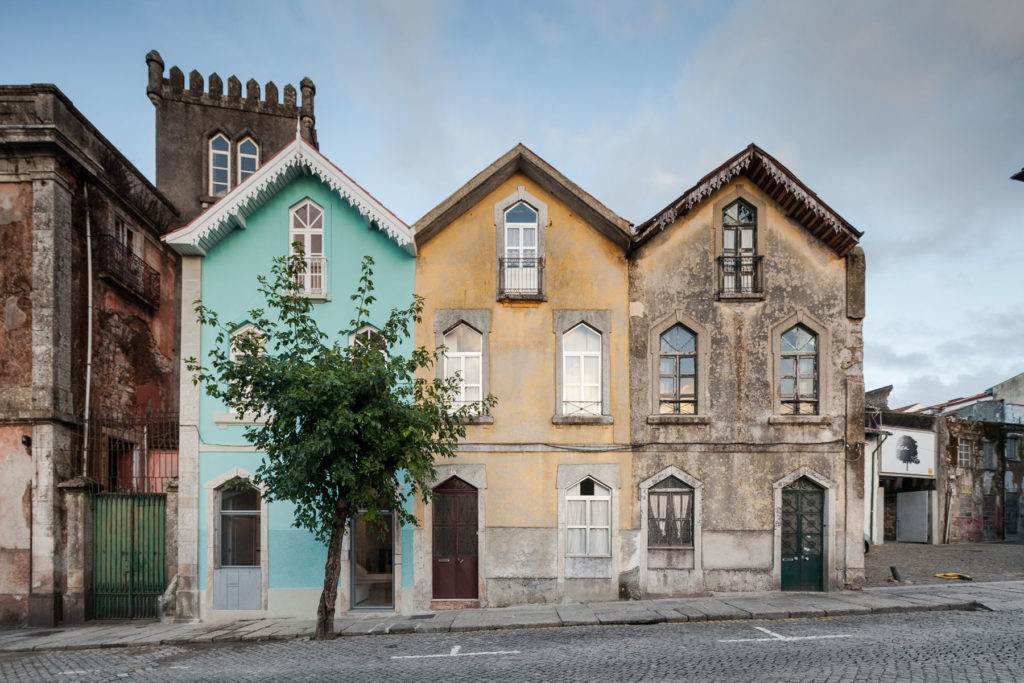
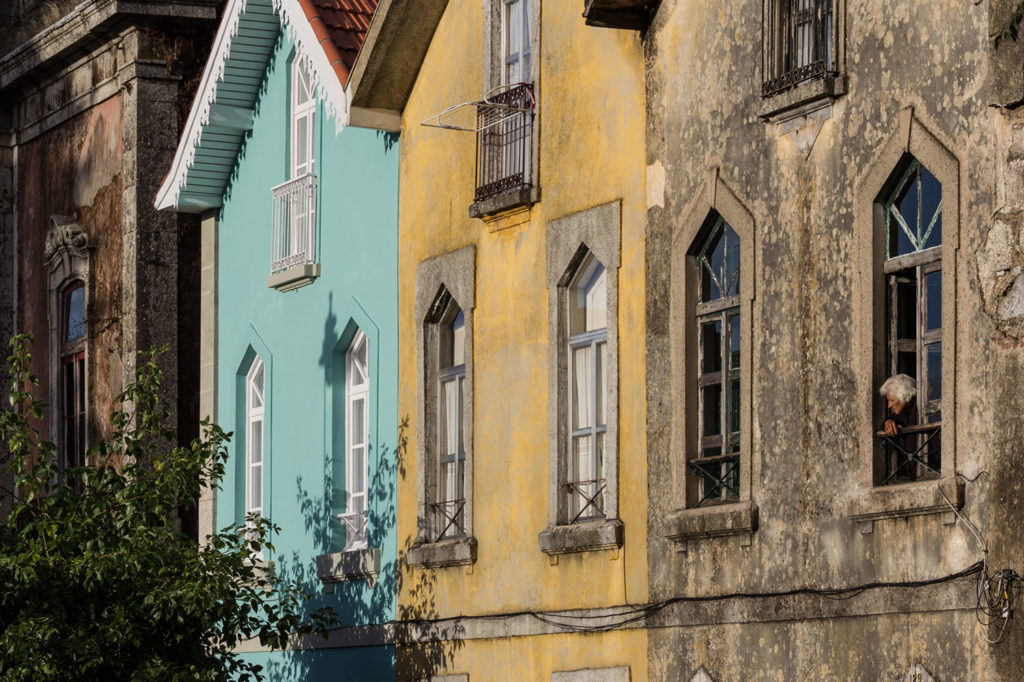
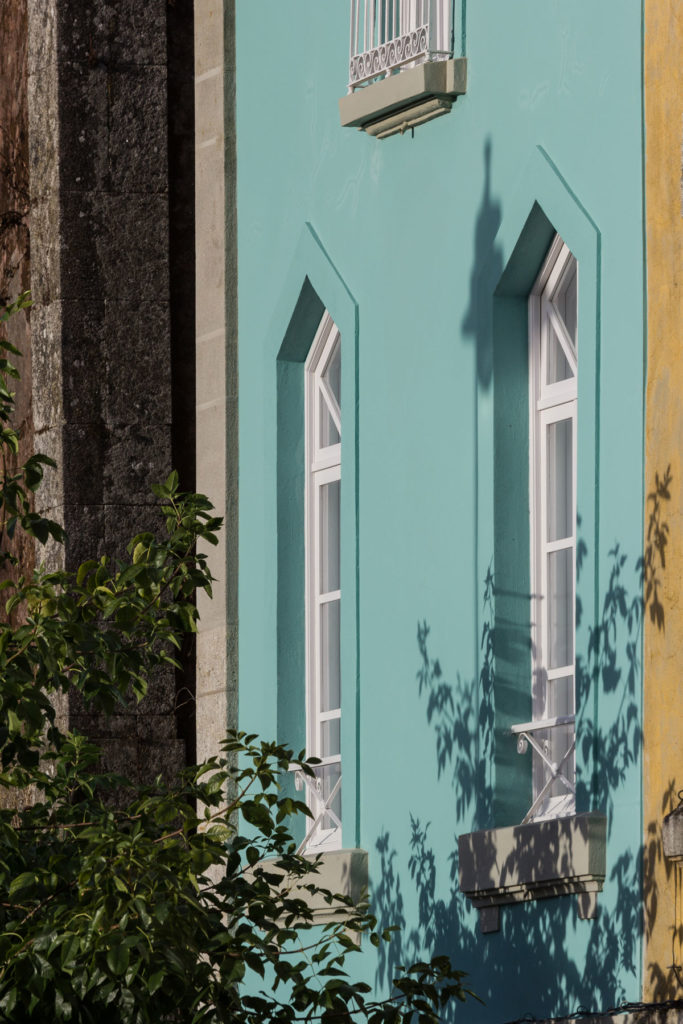
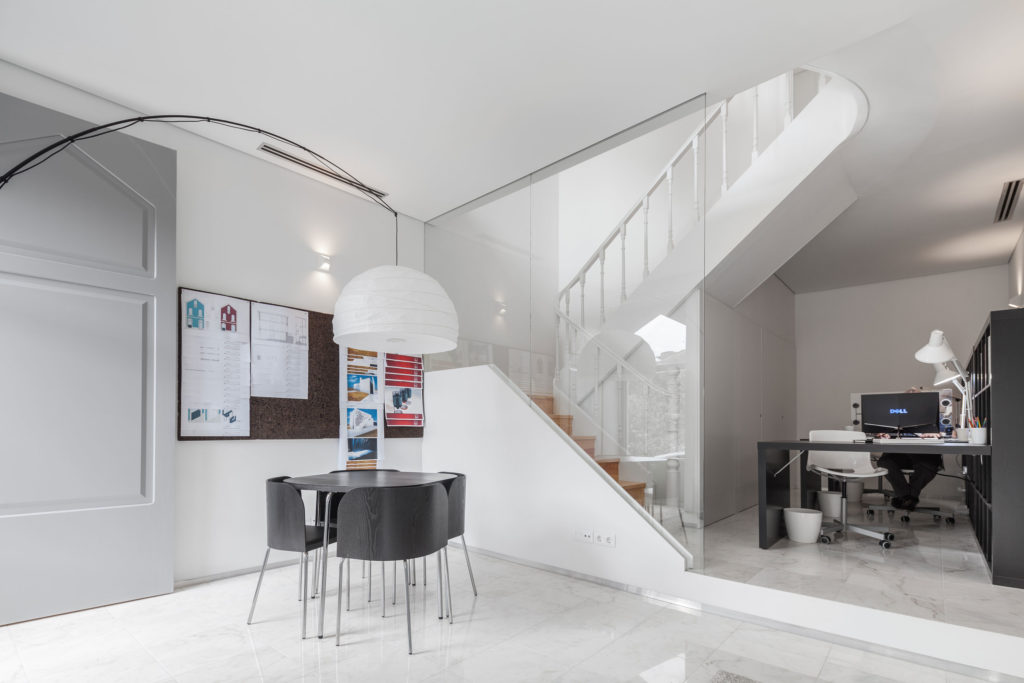
This very stylish and very modern mansion in Santa Monica, California, USA was created by Steven Kent Architect. The exterior have been created with white facades, huge windows and a balcony that sits within in depth of the construction. The down pointing spotlights are also a great feature on this house as they help to illuminate the balcony creating an inviting space. The rich wooden decoration on the exterior contrasts beautifully with the white walls which gives the house a slight Swedish feel. Inside, the interior is modern without being too minimalistic. It utilises the wall space to hang colourful and interesting art pieces which really help to break up the continuous colour on the long walls, and give the rooms some character and depth.
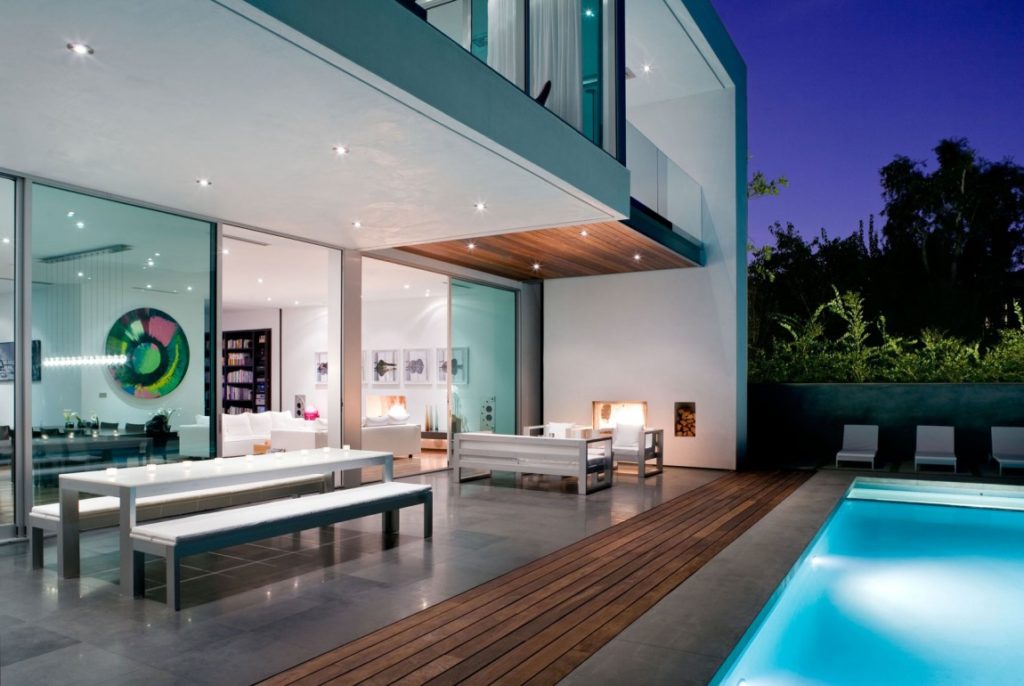
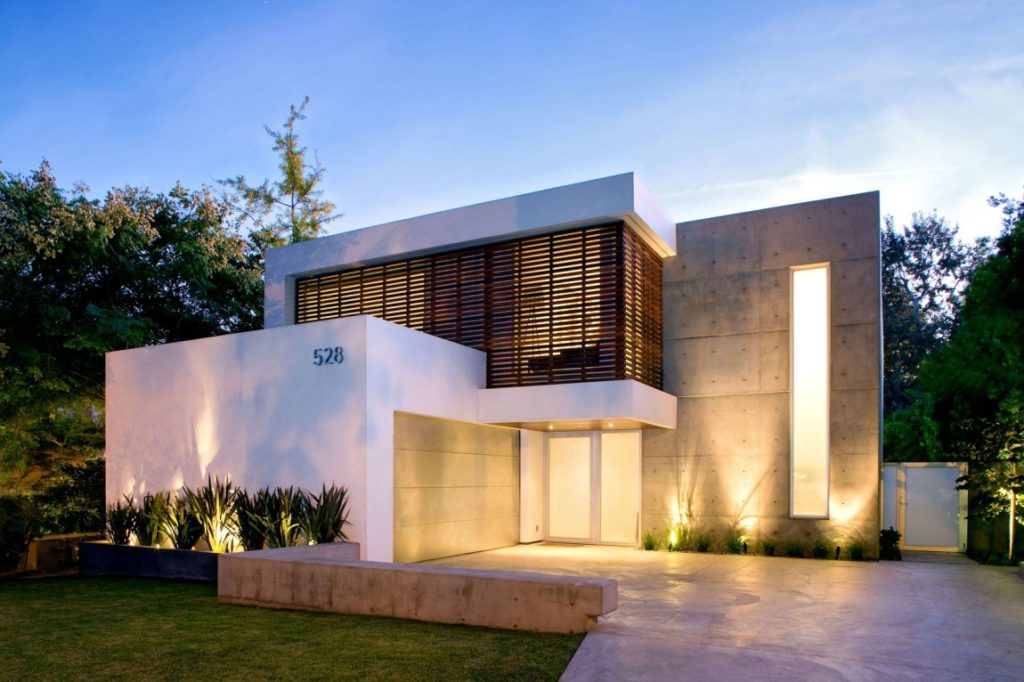
Built on an existing U-shaped foundation, this new residence has a staggering five volumes that helps to segregate the different rooms, and provide privacy for the residents. Designers MacCracken Architects in 2010, this wooden exterior home is surrounded by a beautiful, dusky hillside with green shrubbery and small plantation. The house also has a lovely pool and raised, concrete patio that enables the owners to have great summer pool parties! Inside, the main hallway has some wonderful frosted windows built into the ceiling, that allow light to penetrate in and bounce of the neutral colours in the room. As you delve deeper into the house, the main living room has a beautiful slatted ceiling with a traditional and rustic interior style.
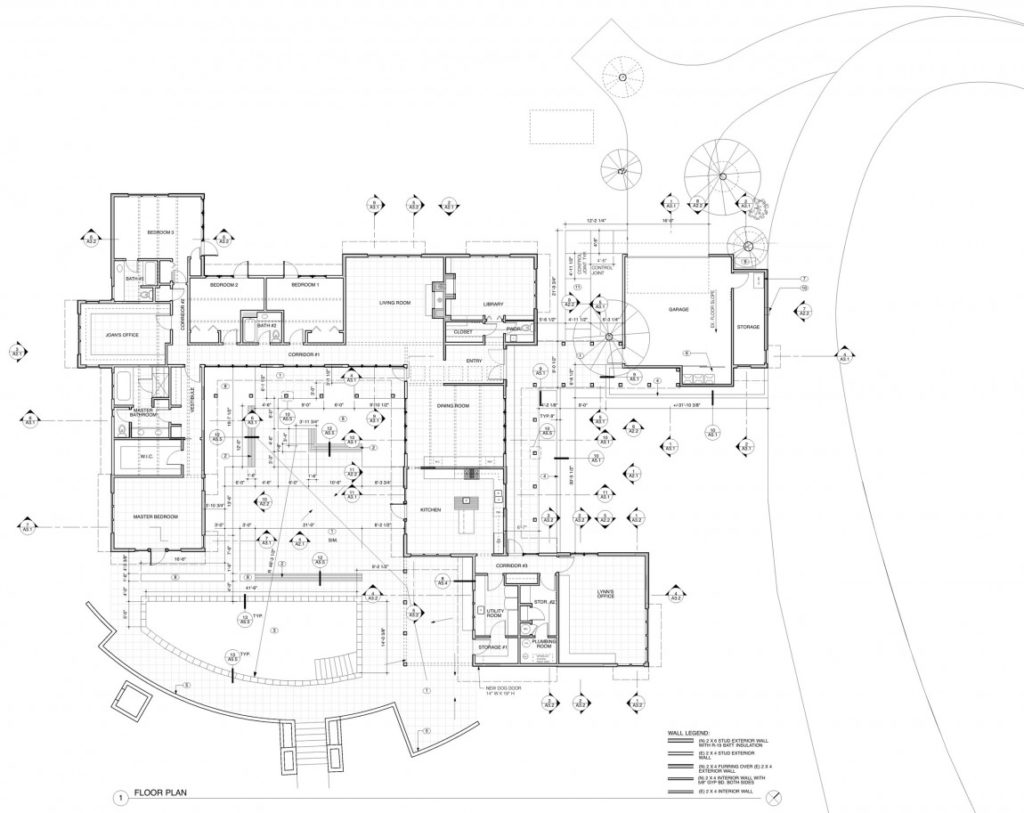
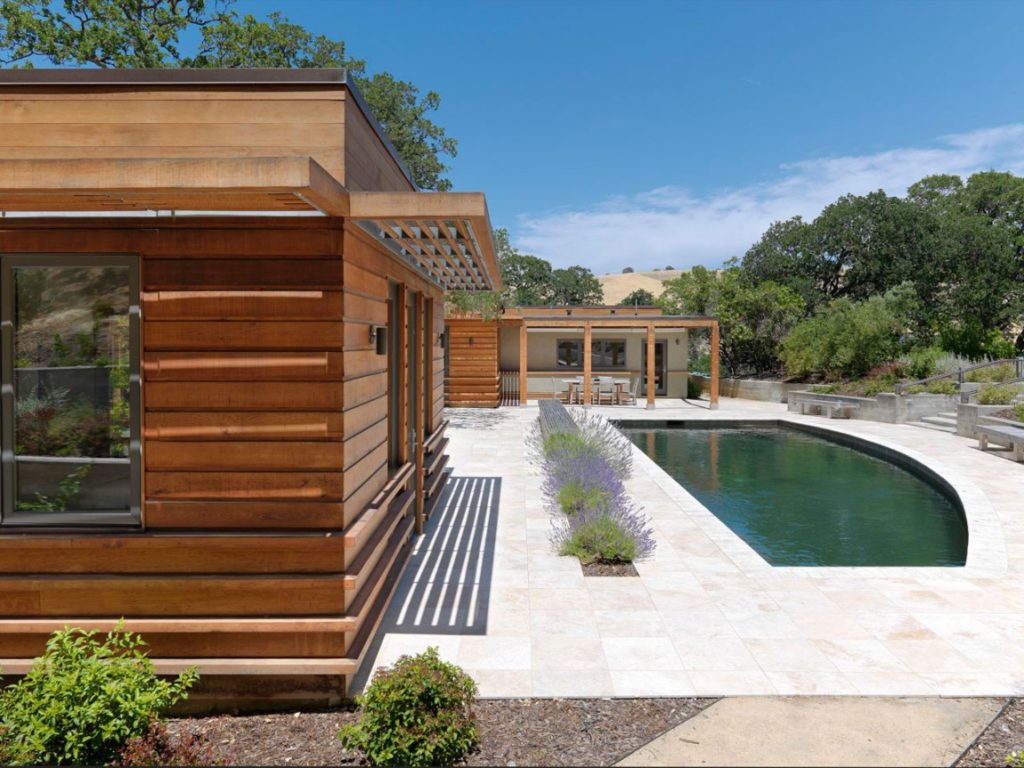
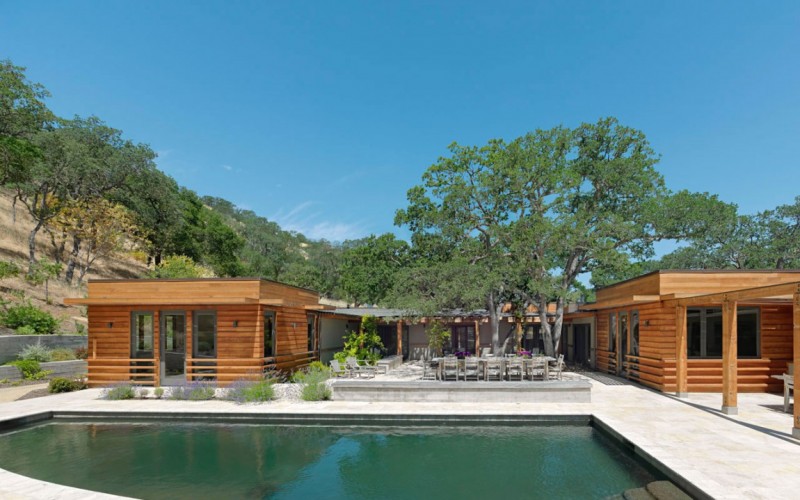
Photos courtesy Rien Van Rijthoven
From the exterior, this house oozes modernity and utilises wooden and stone facades to complete the overall look of the house. Located in USA, this house was developed by Workshop11 and has interconnecting volumes that create dynamism and depth. The large floor to ceiling windows at the front and rear of the house create a almost industrial look which benefits the interior with floods of light. The main living area has magnificent large windows that not only let light in, but also let the reflections of the surrounding greenery which makes the room look fresh and open. The kitchen in this house is very minimalistic and uses neutral colourings to enable the geometric structure of its design to shine through.
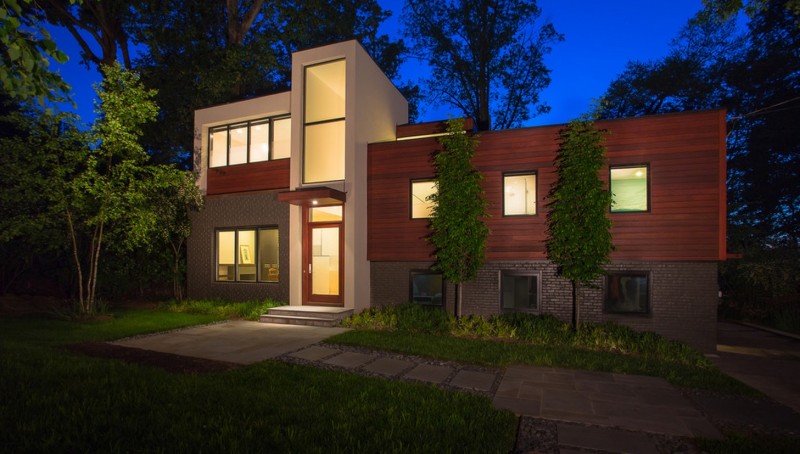
Этот интерьер таунхауса в классическом стиле был недавно разработан британской дизайнерской компанией Cochrane Design. Весь интерьер выполнен в нейтральной цветовой гамме, преимущественно в белом, бежевом, светло сером и кремовом цвете. Большие французские окна заливают классическую гостиную большим количеством естественного света. На открытой кухне расположен большой центральный остров с раковиной, где рядом с ним расположилась небольшая обеденная зона. Спальня была выполнена в светло серых тонах. В ванной комнате была применена белая мраморная плитка, которая визуально расширила пространство. Фотографии Paul Craig Photography.
Reflecting its wonderfully rich coloured exterior against the flowing river tide, this classically styled home based around the concept of English town-houses, has been created by Architects at Murphy and Company Design. The owners of the land wanted to remove the existing house and build a new residence to capture the views and the atmosphere which has been successful completed by the Architects. From the outside the house is bundle of different height roofs, tall structures and natural stone and concrete materials which help to keep its classically English style apparent. Inside, the style of the interior is very 18th century with slight modern overtones and traditional twists. The library is definitely a focal point in this house as it just oozes English Victorian style, which is very rich and opulent in design. Photos by Phillip Mueller.
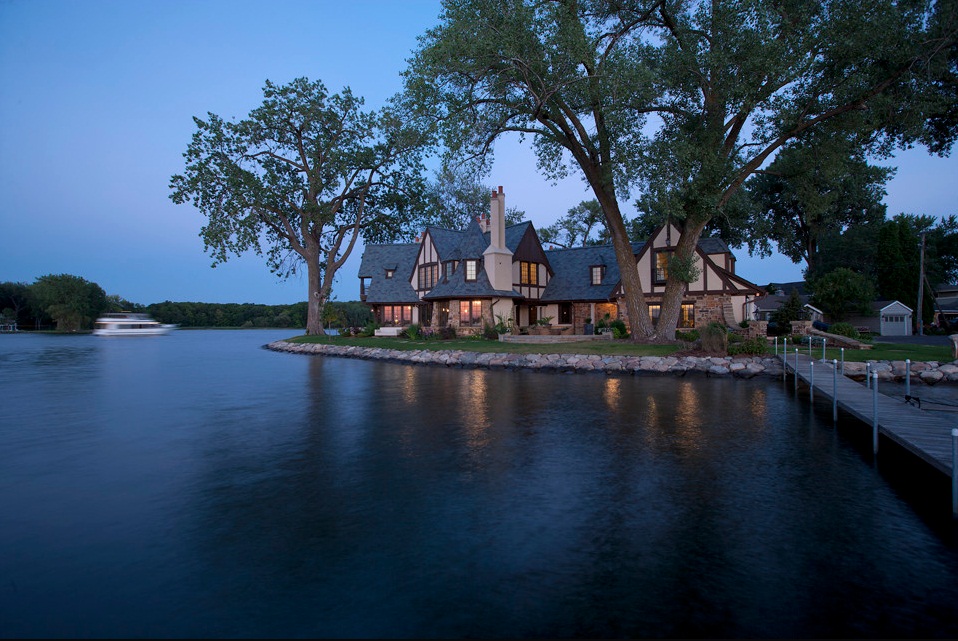
Developed by O'AN'IIRLAR, this luxurious eclectic living room is part of a villa near Ankara, Turkey. Its design combines classic and modern details, using warm tones, ergonomic furniture and a common attractive style. The living room is 60 square meters and it serves as the core of a 360 meter Turkish villa. It is a place where its residents and guests can meet for a pleasant conversation. A large number of interesting materials were used in the interior. Large windows allow natural light to penetrate inwards, thus emphasizing the texture. The ten-person oval dining table adds elegance and a royal feel to this already luxurious space.
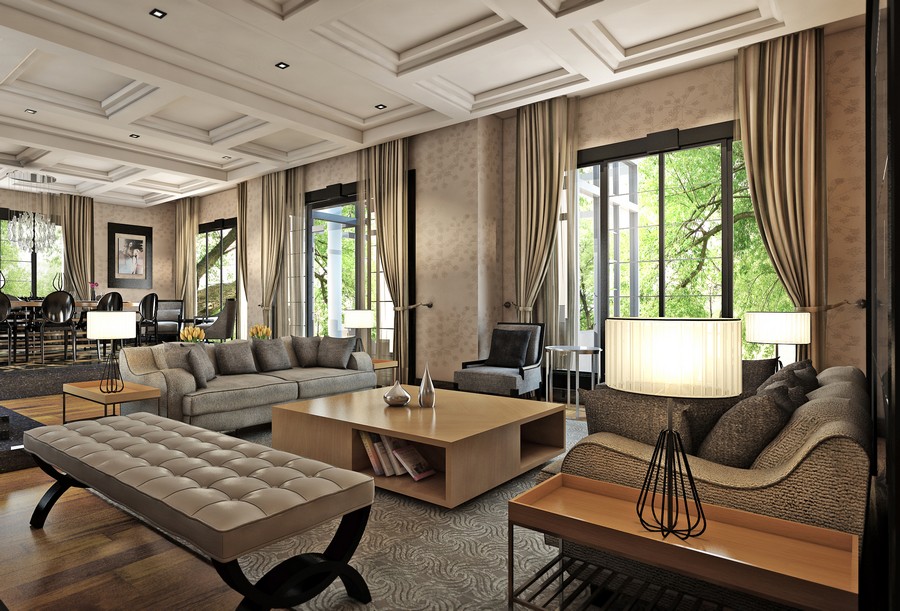
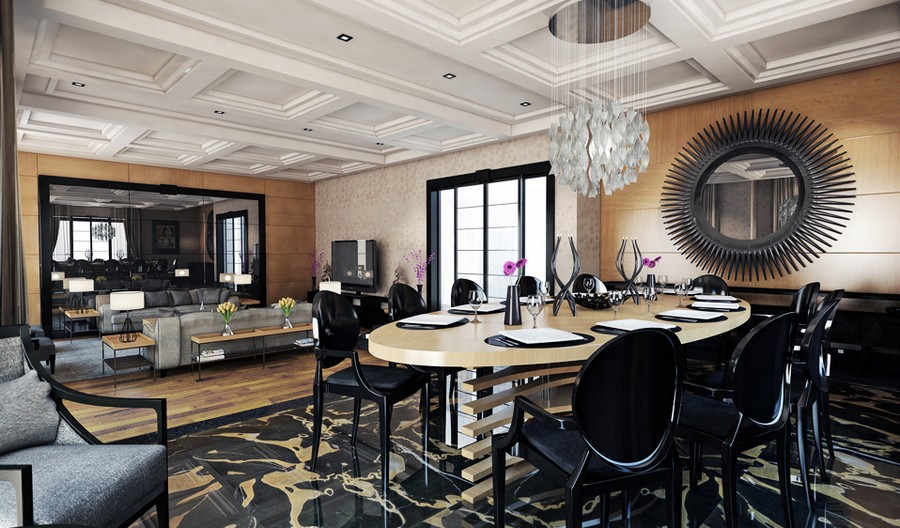
This classic two-story home was designed by Texas-based architectural company Dillon Kyle Architecture for a family of six. The design of the house elegantly and conveniently combines the feeling of old and new, including the reused brick from the house that stood here earlier. As the finish of the exterior was chosen white siding, which perfectly complemented the old brick. The interior of the house was made in neutral tones, mainly in white and light gray color, which complemented the classic furniture and beautiful wooden floors of old wood. Large windows provided a visual connection with nature and created a sense of volume.
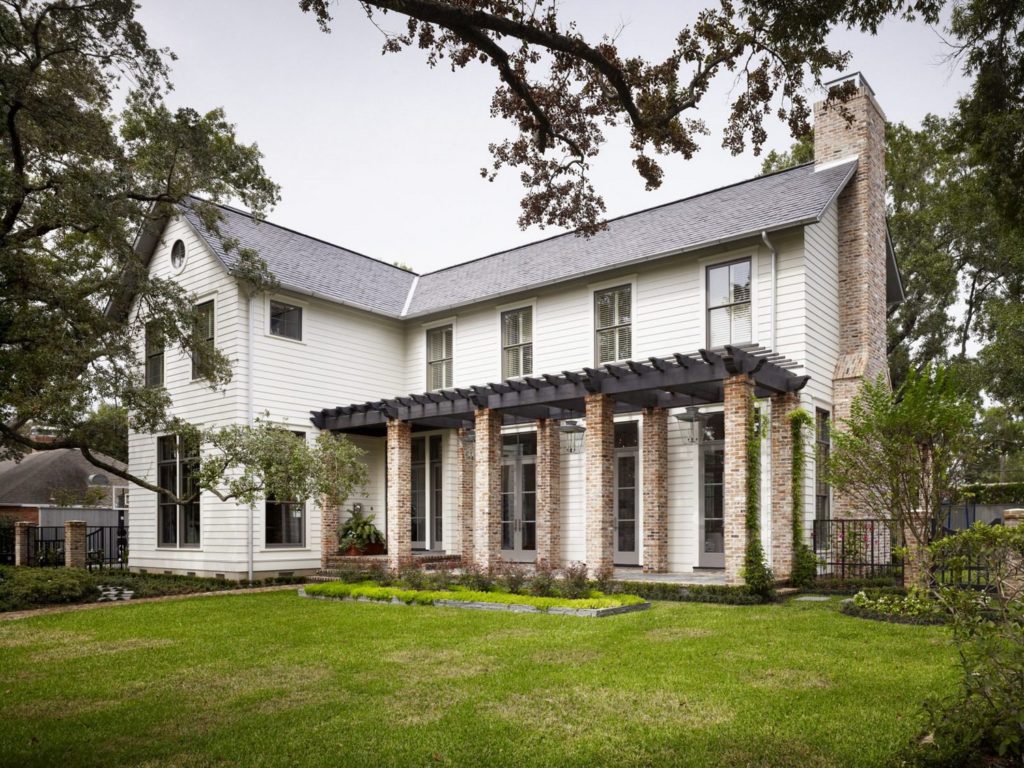
Italians from the company are famous for their modern furniture, but today we have laid eyes on their interiors of teenage rooms. Bold lines and bright colors, this is a room for those looking for inspiration and trying to make repairs to the children's room or looking for furniture for teenage rooms. All rooms are equipped with modern furniture, which looks very stylish. This furniture will make any teenager love his room even more. Take a walk through every photo we've prepared for you, and maybe learn something for yourself.
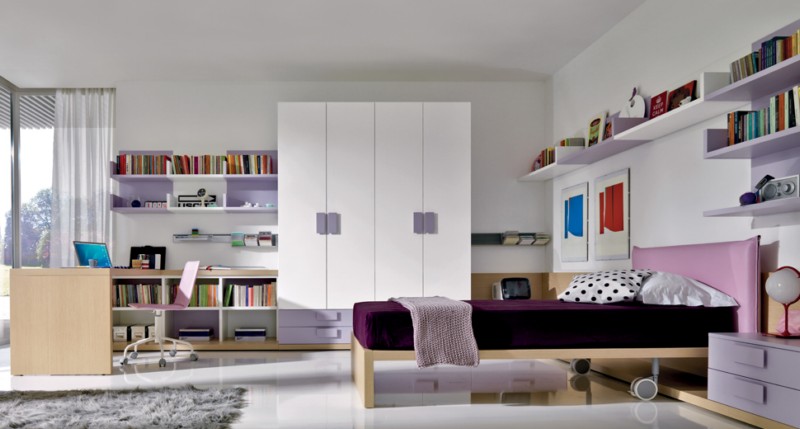
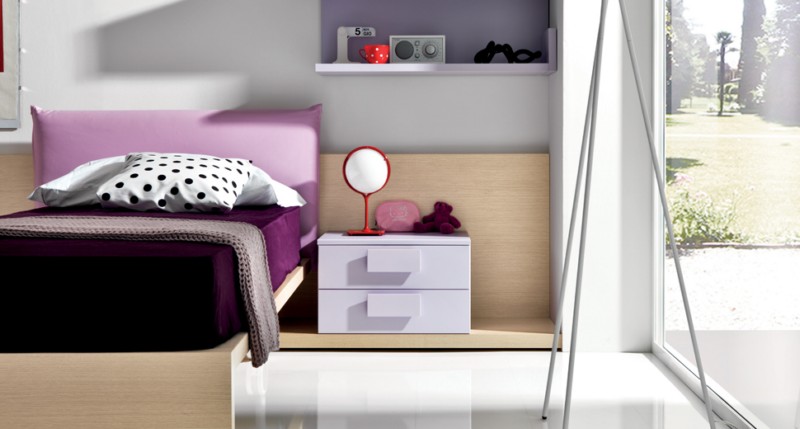
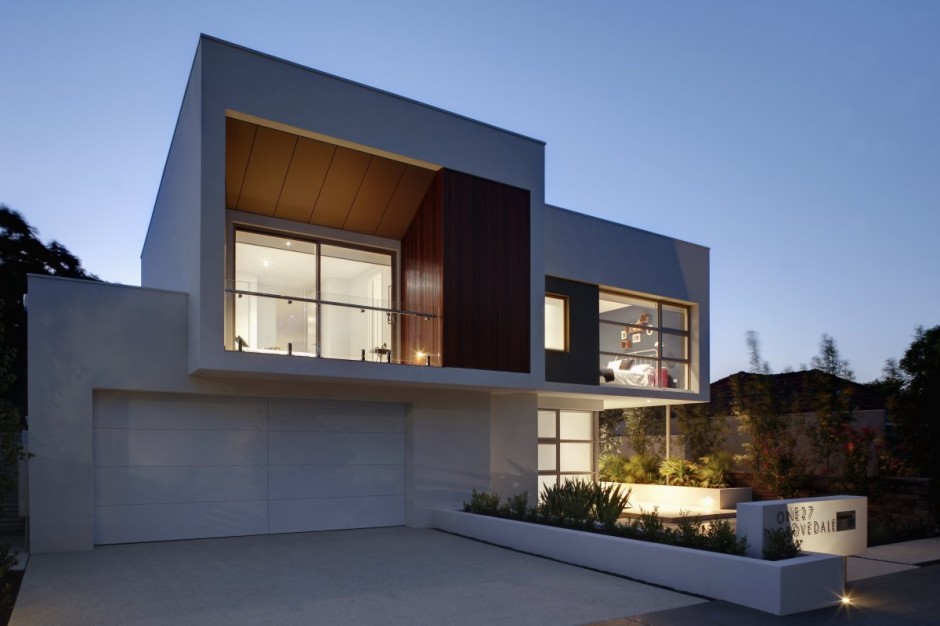
This contemporary building created by Mick Rule of Craig Sheiles Homes, is a perfect constructed modern house that has wonderfully light exterior walls, large ceiling to floor windows, a sheltered balcony and an incredible contained pool located at the rear of the house. It consists of a series of simple and overlapping rectangular volumes that create a very unusually contemporary building and is located in Perth, Australia. The interior is very simple with its white walls, light grey stone floors and rich wood finishing, while the dark panelled wall on the edge of the stairs is a real feature. Simple fabric and leather furnishings help to finish this stylishly designed interior and help to keep it modern and contemporary.