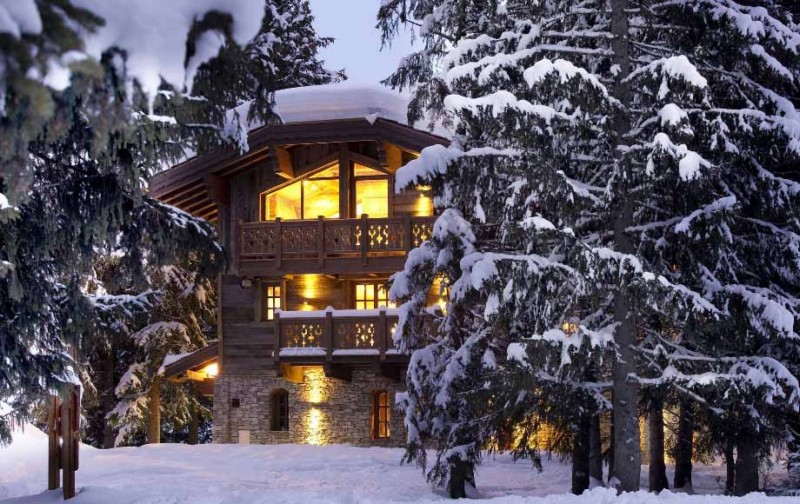Table Of Contents
Moving is made more challenging with the presence of items that need extra care and special attention. Luxury furniture items, for example, prove to make the task of moving your belongings from one point to another much more difficult because of how expensive and how fragile they can be.
Fortunately, there are a couple of ways one can use to move their luxury furniture items. They can choose to move everything themselves or they can choose to hire a removals company to help them out.
Due to budget concerns, though, most people opt to move their belongings themselves. If you are considering moving your luxury items yourself, here are some tips you would want to keep in mind.
Before those tips, though, it is vital for you to understand how exactly a removal company works and what you are opting out of by moving your luxury furniture items yourself.
Using a removals company would often be considered as the most logical plan of action when you are moving luxury furniture. After all, they will handle everything from packing, loading, and transportation to the unloading, unpacking, and even the arrangement of your belongings.
Such movers have the training and experience to make sure your belongings are handled with the utmost care. Additionally, they will have the necessary equipment to make sure that your luxury items are safe and secure, whilst you would have to spend a bit more money to purchase or rent out the same items if you decide to move your luxury furniture items yourself.
By hiring a removals company, you also wouldn’t have to worry about damaging the interior of your car or leasing a vehicle that fits all your items. Moreover, because the removals company will be doing all the hard work and taking on the stress of having to transport your luxury items, you can relax and stay as cool as a cucumber on moving day!
Meanwhile, if you’re concerned about how this will all cost you, do not fret! Many factors go into the computation of your removals company cost. This includes the following:
For more details on how removal company costs are broken down, click here.
If you’ve got your mind set on doing a DIY move, here are some tips you may find useful during the moving process.
Because you will not have the help and guidance of professional movers, what you will want to do is plan out every aspect of the move.
Will you need a separate van to load all your luxury furniture items? Have you figured out who will be driving the van during the move? How much are you willing to spend for the whole moving process? When are you moving? Do you need to check the weather?
These are only some of the questions you will want to answer and figure out before moving day. Having these questions answered as soon as possible will help ensure a quick and easy moving process.
While acquiring the necessary packing materials is a given, investing in the good kind is a step often overlooked by many.
Remember, you are planning on moving items that are either fragile, expensive, or sometimes both. Hence, you must get packing materials that are strong and sturdy enough to protect your luxury furniture items from scratches, dings, stains, and any other kind of damage.
Aside from sturdy boxes, packaging tape, and wrapping paper, also make sure to have the following ready:
You will also want to make sure that you get an appropriately sized moving van for your belongings. Avoid renting a moving van that is too big or too small, as doing so may cause costly, or worse, irreversible damage to your belongings.
Speaking of moving vans, you will also have to make sure you are using the appropriate kind of moving van. If, for example, you are moving wooden furniture items, then you would probably want a moving van with temperature control to prevent damage caused by extreme temperature.
Many pieces from a luxury or speciality furniture brand will have a value associated with each of them. So, be sure to get an updated valuation of each item before the big move. Use this to purchase a transit insurance policy which would, preferably, cover your items in full.
Before packing anything up, make sure to thoroughly clean every surface of your luxury items, and make sure that it is free of dirt, dust, and any kind of debris. Failing to do so increases the likelihood of friction from your plastic wrap, thus also increasing the risk of scratches all over your items.
You will want to take apart some of your furniture pieces and remove knobs, handles, and the like to minimise the chances of damage to your belongings. Also, take out any removable glass components and have them wrapped separately to make sure they stay safe and secure.
When you are moving luxury mirrored furniture, it would be vital for you to make sure everything is properly and securely wrapped. Use bubble wrap to protect delicate and fragile items, and make sure to line each layer with corrugated cardboard sheets, towels, or linens.
If you have to, wrap your luxury furniture items in blankets before covering them in plastic wrap. You may also want to find boxes that are similar in shape with your belongings.
As already mentioned, specialty and luxury furniture items are fragile and delicate. That means if you are moving them yourself, you will need to be extremely careful in handling each piece. Otherwise, you may find yourself spending a large sum of money for the repair, replacement, or refinishing of your belongings.
Table Of Contents
Today, we are remembering a visionary british designer, sir terence conran. He was one to introduce certain aspects of mid century modern style as well as scnadinavian and other things. As well as this he also created different furniture items to fit with these design styles.
The aurora bed is the epitome of luxury, with its french looking facade, and multi purpose frame. This is amazing. The aurora also doubles as an ottoman bed, and provides a lot of storage for blankets, or bedding. Whatever you want! This sleigh style bed p[rorvides a bed frame which is super cozy and soft.
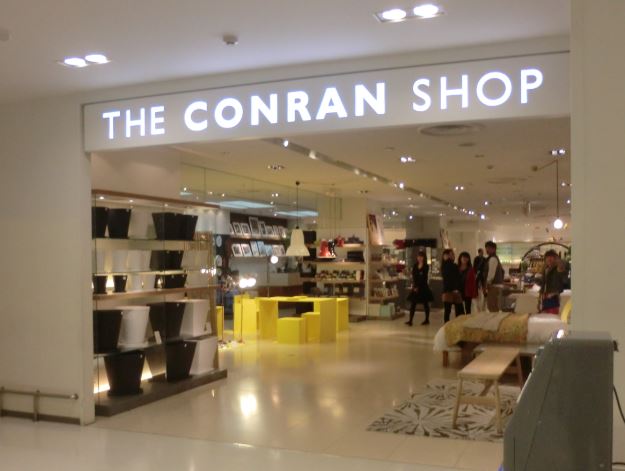
What is also great is the cushioned headboard which also doubles the luxury. To add to this he also created the Cone chair.
Conran has also penned a few books on the art of design, as well as vintage design appreciation. It highlights the importance of design even in this 21st century where there may be space constraints, and budget issues.
He has also penned a few other books, from the ultimate house book for home design. This will show tips and tricks for interior design, as well as teaching people about vintage design interiors, and furniture and more. Terence conran has been integral in this design style, especially mid century and more.
He was also integral in creating London's design museum which hosted a broad look at interior design in the uk. To add to designers, check out our article on Mark Yeff. If you are more interested in north america design, check out Yabu Pushelberg architects.
This is another style of furniture designed by conran, this sleek shelving is super versatile, yet completely stylish at the same time. The content shelving fits well into many interiors.
He created some aspects of mid century post war furniture, such as the :
You may associate Habitat stores sir terrence conran. He was the founder of the habitat store in 1964 in Chelsea, london. This is an incredibly popular home interior design store, selling luxury furniture and items that will make your interior design look amazing in your home. Nowadays it is owned by Conran and partners, and the conran design group.
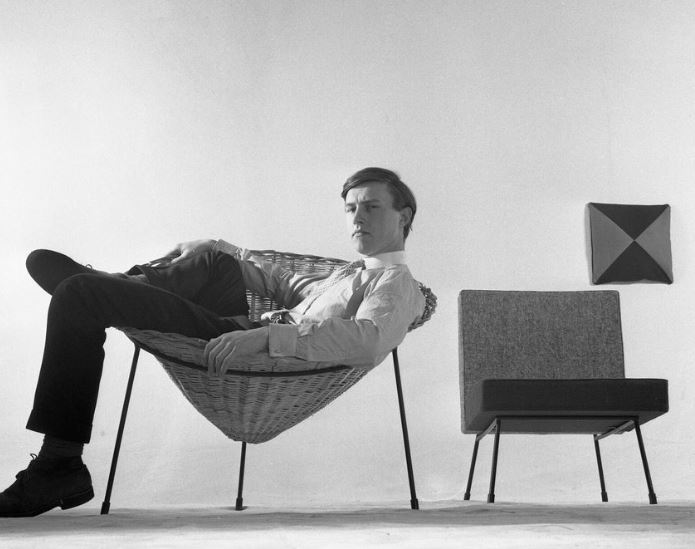
Born in 1931, he went to school in the central school of art and design, where he studied textiles and other materials. This was here his passion for art and interior design came about. His first work came about when he worked on the festival of britain which debuted in 1951. The festival of britain was a way to remember the great exhibition of 1851, by celebrating art and design within britain and beyond. This was a very exciting time to be a designer, as a lot more new ideas were being spread around such as brutalism, and revival styles of post war europe.
It is said he was worth up to £80 million at this point. This is with the habitat stores, as well as various design exploits over the years.
Table Of Contents
Another on the interior design hall of fame is the yabu pushelberg company. Based out of toronto canada. It is a collaboration between two interiors designers that also create glassware and other things like residential and commercial properties.
The two designers in question are Glenn Pushelberg and George Yabu founded in 1980 which was initially interior design, but later they branched out into the design world as a whole.
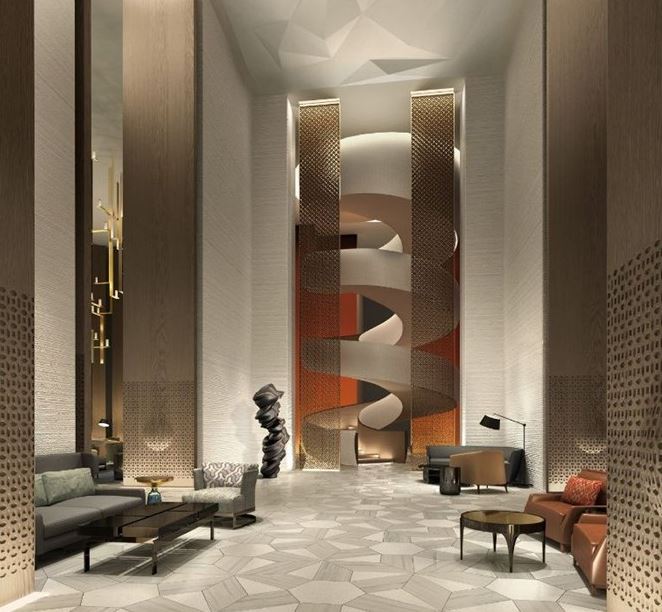
Currently they have a 100 strong team of designers in Toronto and New york which consists of architects and more that all work together creating beautiful buildings and interiors.
You may have seen some hotels that were designed by yabu pushelberg, and some are simply incredible. I always think it interesting when designers take on the responsibility of interior design for these huge undertakings. Hotels are even more fascinating, because there is an element of you having to sell yourself because they are a commercial property. Think about when you go to a hotel… you look at the photos right? And the interior design? So basically you need to sell it in that one photo.
Check out the moxy chelsea hotel for example; in the heart of new york this amazingly designed bar/lobby area is super stylish and ristic, but in a way that is kind of different to the designs of Mark Zeff.
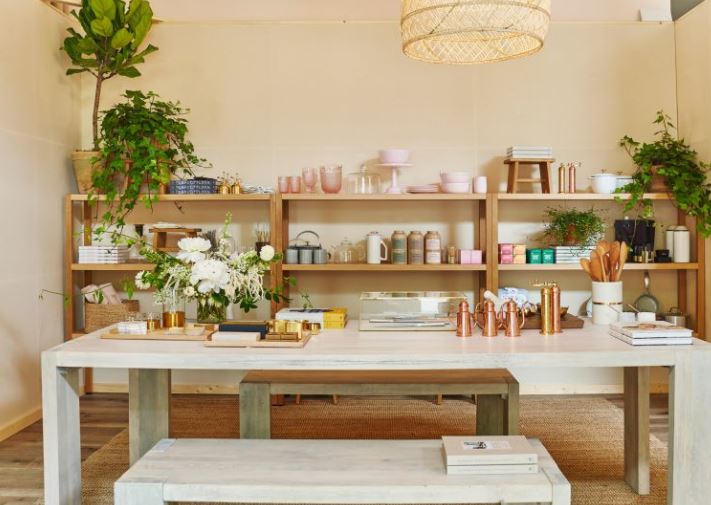
You can also find the incredible looking blush pink and cream pop up store for a GOOP (beauty company in toronto) that was also created by yabu pushelberg.
This could be my favourite store design of all time, the mix of natural elements and industrial aspects.
You can see the ivory cement table, as well as a sink that was designed by Yabu pushelberg too. In addition to this table, they have also created other tablets over the years. See the surf table for instance. An incredible table that is both functional and stylish it has a handle, and a top but it also has a bottom stand that acts as another surface.
There is a book noting the companies various achievements and buildings over the years. It is worth a read. In addition to this, if you are wanting to keep up to date with the company's recent works. you can follow the yabu pushelberg instagram for a day to day account of some of the fantastic projects they are working on. Super cool.
You will find a few perfect examples of wall screens and partitions from YP interior designers. In my experience I have found that recently , screens are vastly underutilised and underused. But they are a fantastic resource for breaking up a space, especially if you have a loft space that needs a natural partition. We only need to look to the past to find out about things like screens, and bringing them into the 21st century is super important when it comes to innovation. This is what I love about Yabu Pushelberg Projects, they have that true visionary spirit and innovation. To add to visionary spirit, I would like to highlight another interior designer. Sir Terence Conran.
Table Of Contents
Mark Zeff is an interior designer who is actually in the interior design hall of fame. He is based in Brooklyn, creating a wide range of interior design projects. This includes residential, as well as commercial and more. He also has designed high end real estate, as well as super yachts and luxury residential properties. Founded in 1985 he has had over 40 years of experience in the field creating a truly wide range of work.
You may have heard a lot of mark Zeff works and designs in holiday resorts. I think this is brilliant to see because there is a certain link between that classic Hollywood /50s Vegas vibe that America is still obsessed with. The good old days of america. So it is interesting that Zeff has designed some of these classic hotels, because it shows a lot about him as a designer.
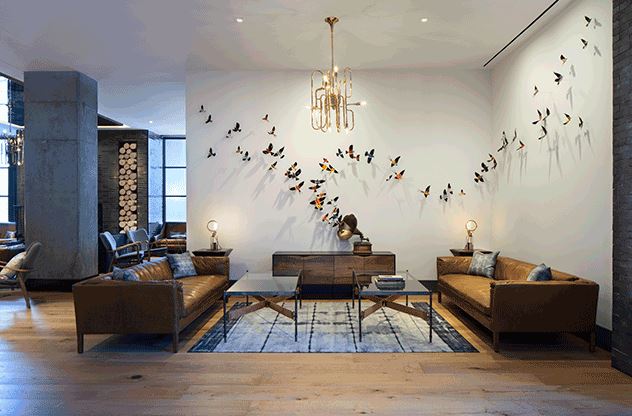
In reality, keeping aspects of a place, and respecting the history and putting your own spin on something is the hardest part. There is a fine line between creativity and then just putting too much of your own flare into something that you destroy the original spark. Some say that the mid century is overdone to the point that it does not look good, but as we will see it actually works great.
Speaking of visionary designers , check out our article on Sir Terence Conran.
Now this is one that I love. If you have ever been to new york and are looking for a cafe, this is the place to go. The black barn is a cafe and bar in Chelsea market. Interestingly, because of rentals in these big cities, venues now have to be more and more versatile because it is much more lucrative to have a venue that is open longer to maximise profit.
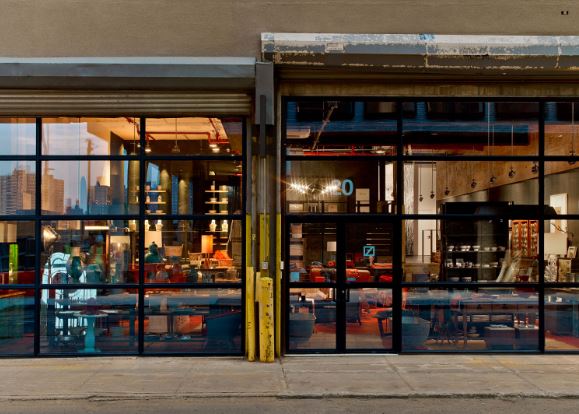
This being said, venues have to be kind of not static. The fact the black barn is a cafe and a bar really just underlines this, which can produce a bit of a headache where interior design is concerned.
This is where multipurpose design comes in. today, what is popular is versatile space and this place is no different. It has a range of funky seating for the cafe in the day, but also has a substantial bar area for those nights and functions where that is required.
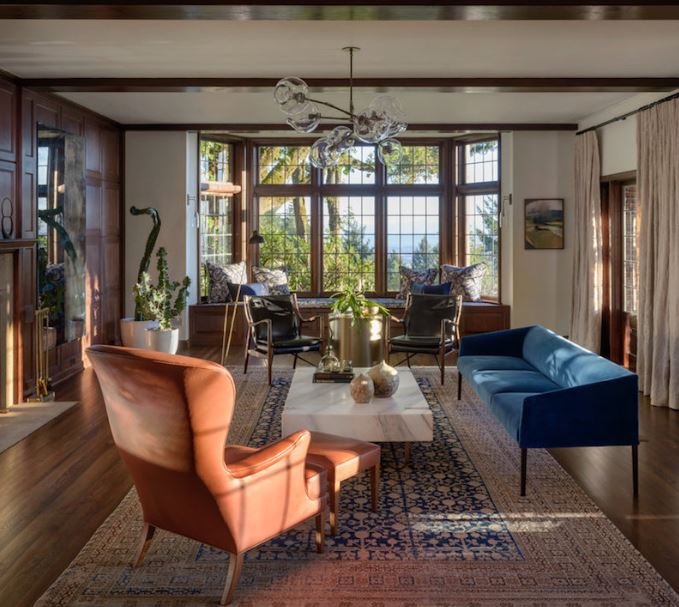
Zeff has gone for a kind of industrial, loft vibe for this premises. Very new york. There are even some examples of rattan chairs, as well as natural wood elements and more. From a reclaimed looking chair and a very industrial looking bar area. It is the perfect multipurpose venue.
You can find zeff on linkedin if you wish to enquire about projects. Mark zeff Glassdoor also shows what it is like to work for his company, as well as having ideas on Salary for this sort of interior design job.
You may also want to find the foster building apartments in NYC if you are looking for interior design inspo. See some amazing colour choices, as well of a fantastic use of grey scale and neutral colours. There is also much emphasis on art in Mark Zeff Architect’s work. Which i personally love. The level and the ingenuity of the art used in the spaces is just fantastic. It is so far reaching that you almost do not need a TV in the space because the art just absorbs your interest and imagination to a level that I find fascinating.
Another new york city project, this modern apartment building needed redesigning. And I can think of no one better than Mark zeff interior design to include a bit of flair to a Manhattan apartment. The bond street apartment is one of those that you are always kind of shocked to see someone lives in such a modern beautiful home. It just seems like a dream of modernism, and the perfect balances of old and new, colours and where to leave it blank. You can see more New York city projects undergone by Yabu Pushelberg interior design.
Table Of Contents
A beautiful piece of decor, but what is a stumpery?
A stumpery is a garden feature made from dead tree stumps or other parts of a tree - logs, bark, or branches - to make a decorative and eco-friendly garden feature.
Stumperies caught on as part of garden design during the Victorian era in Britain, but have definitely withstood the test of time. Even Prince Charles created a grand modern stumpery at his home at Highgrove House in Gloucestershire.
Over the years, they have become popular all over the world, and vary widely in size and design.
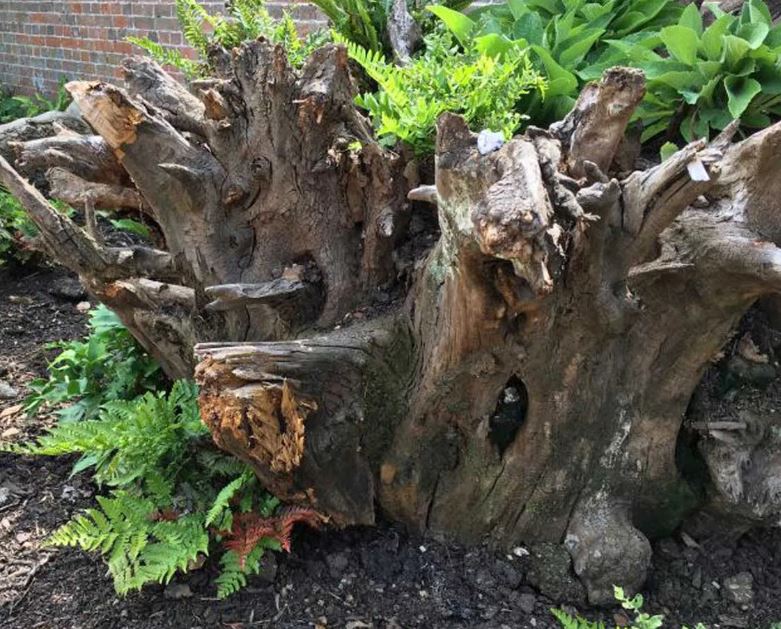
The first step in making a stumpery is to find a suitable location in the garden or landscape. The best spot is often a place that is already shaded to encourage the varieties of plants and animals that thrive in a stumpery.
Clear the land for its use, but avoid using herbicides to get rid of weeds or unwanted plants, as they can harm frogs and toads that may live in the area, as well as possibly stunting the growth of the plants that will later be encouraged to live there.
A better way is just to clear the space manually and then lay down newspaper, landscape fabric, cardboard, or some other light-blocking material to finish killing off whatever weedy bits are left after the tools have done their work.
Stumperies can be made out of many different kinds of natural wood features. Traditionally, an entire tree stump is used with exposed roots sticking up for a wild, organic look, with any excess dirt removed to really feature the beauty of the root shapes.
Other more modest stumperies place sections of stumps or trunks partially in the ground and can almost look like a woodpile. Where large stumps or sections of trees are less available or impractical, a stumpery can be created from driftwood, railroad ties, or even reclaimed wood from the demolition of an old structure such as a house or a barn.
By re-using wood that has outlived its primary use, whether as a dead tree or part of an old shed, a stumpery can become an eco-friendly way to return those natural elements back to the earth, albeit in a useful and decorative way.

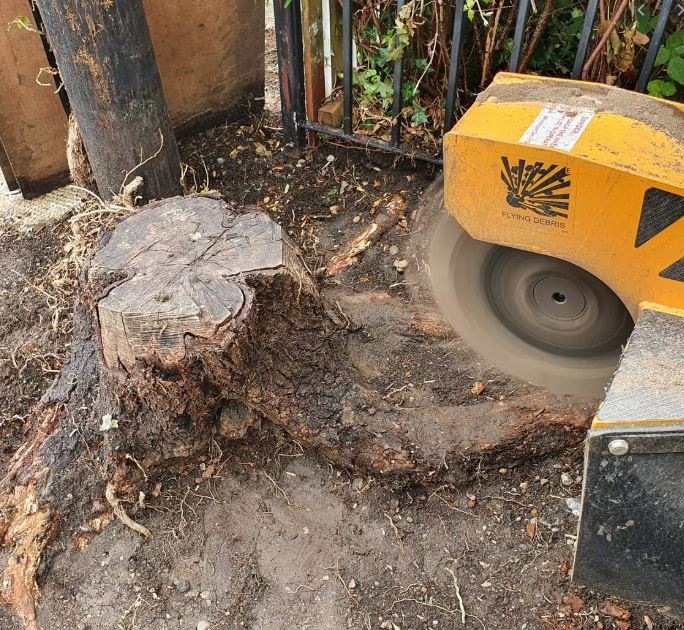
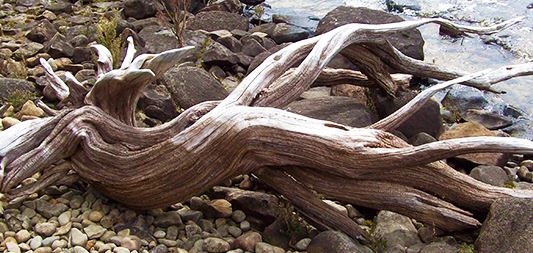
Once the wood has been sourced, it can be arranged in any artistic manner that the gardener desires. A stumpery can be created in a way to look more natural, such as simply upending the roots of stumps or arranging a seemingly random scattering of wood, or it can be made in a more considered, artistic way.
For something more grandiose, the elements of a stumpery can be much more deliberately placed, even going so far as to turning stumps and branches into structural shapes like caves or archways.
Many people add shade-loving plants in and around the wood features of their stumpery. Traditionally, these include plants that like to live on the decomposing wood itself, such as moss, lichens, and ferns. These can be planted in some cases directly in the nooks and crannies of a stump. Any shade-loving woodland plant can be a welcome addition to the stumpery grounds, however.
Hostas, hellebores, or any woodland bulbs such as snowdrop or daffodils are a good start. Good peat moss or compost added to the soil can make it more friendly to these types of woodland plants used to the humus of a forest floor.
As the stumps decompose over time, they also naturally attract other things such as mushrooms and other fungi around them. Just keep an sharp eye for pests.
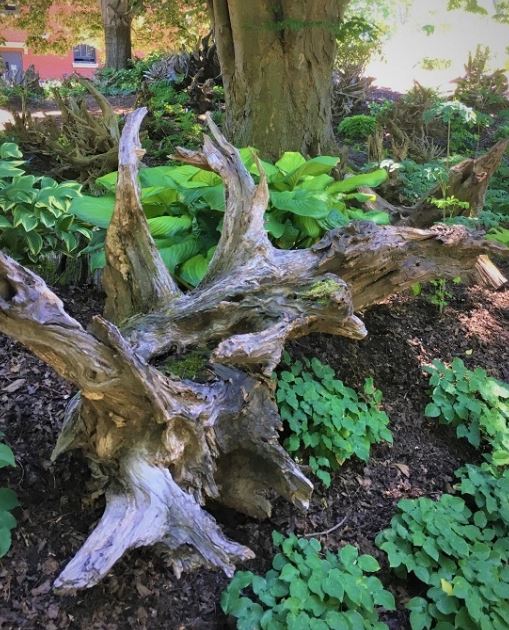
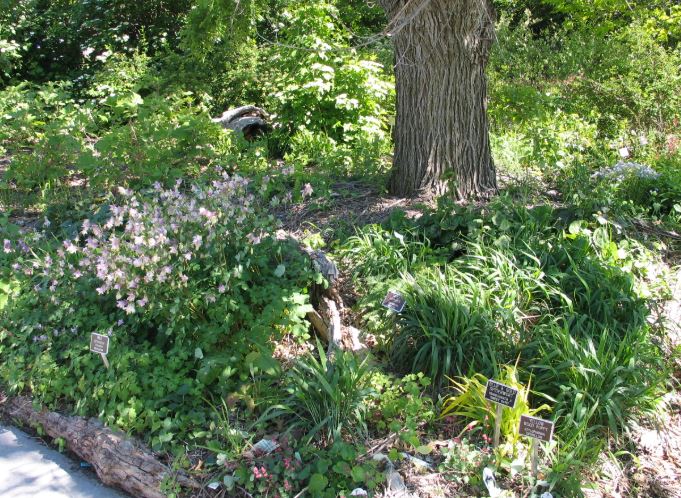
The dead wood in a stumpery can be a really attractive home for a wide range of wildlife as well. A whole variety of animals love making their homes in fallen trees, so with time and a good environment, small mammals, amphibians such as frogs or toads, and lizards may take up residence. As the stumps decompose, insects will enjoy living in the wood as well and help the deconstruction. Some stumperies are even built for the purpose of encouraging insects such as stag beetles, or pollinators like solitary bees, to thrive.


Whether it's just one carved-out stump with a few ferns inside, or a grand affair with arches and steel reinforcements, a stumpery can be an exciting and unique addition to a garden. With the proper planning and a little ingenuity, even a small space can become a little patch of magical woodland.
This spectacular example of 19th century home restoration, presented by The DMD Group, just goes to show that older structures don’t have to look dated. Multiple elements of this 19th century home were kept intact and perfectly preserved to maintain a decidedly sophisticated mood. An outdoor stone health placed on the other side of the indoor fireplace acts as a mirror. One can almost sense the warm heat emanating from inside. Black brass doorknobs and hardware almost jumps off of the light colored wood doors that they are affixed to. There are no railings on the staircase leading up to the second floor, but there is metal wiring that’s reminiscent of harp strings. The stairs themselves are bolted firmly into the wall, appearing to float in midair. Structured and simple, this renovation project is a complete success.
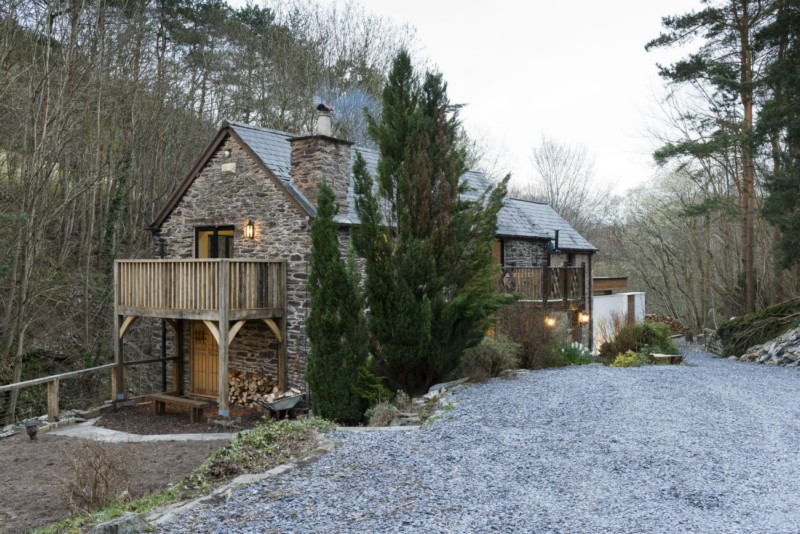
Meet an apartment that brings in the old with the new. The original light wood flooring has been restored and kept intact, going perfectly with the brick wall that lines the living room and kitchen. The wood chairs, desk and tables seem at ease in this laid back and effortlessly designed environment. Many light fixtures aren’t needed, mainly because of the amount of light that emanates from the windows. The apartment acts like a white canvas; colored, textured and patterns objects set against the white tones pop out with ease. At the same time, the layout itself makes for an inviting and comfortable space. Contrasting wood tones and white walls are seamlessly juxtaposed next to everyday items such as books and a pair of jeans.
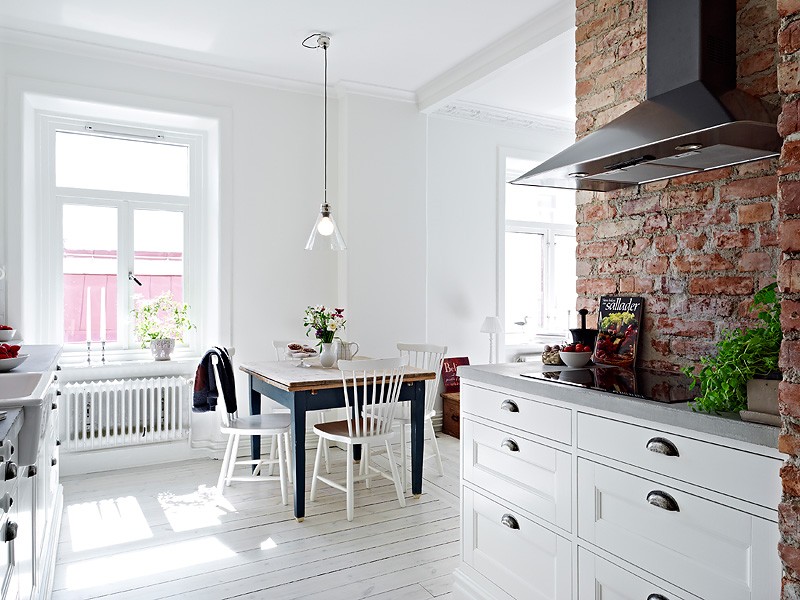
Typically, dorm style living is seen as a last resort for students of all nations. A private home was gutted and completely renovated, giving one lucky student access to a place where private studying and small gathers are looked upon favorably. This dorm is very similar to studio apartments, in terms of structure. The living area also serves as the bedroom, and the open kitchen sits slightly off to the side. A separate holds a sink, toilet and glass shower stall. Although many of the areas are included in the same space, the apartment is actually quite roomy. This makes this dorm perfect for a new student looking to call it home.
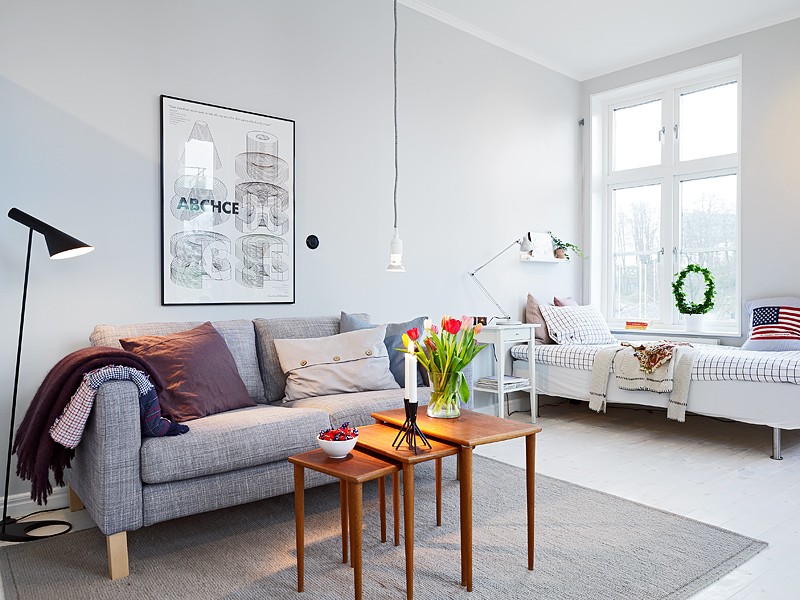
In Zelenograd, designers Polina and Alexandra Fedorova embarked on an interior design project that is being showcased here. This example of apartment interior design leaves much to the imagination. The space is basked in shades of black, brown and grey. Accents and accessories are used at a bare minimum, but it is plain to see that this apartment has been carefully designed. Long, white matte countertops trace the kitchen in an L-shaped form. Chrome faucets are offset by the pewter colored sink. The wall behind the bed in the master suite is actually recessed. This design eliminated the need for a headboard, but the effect is very obvious. The colors in the master bathroom mimic those seen in the living room. Warm browns work to invite eager visitors inward.
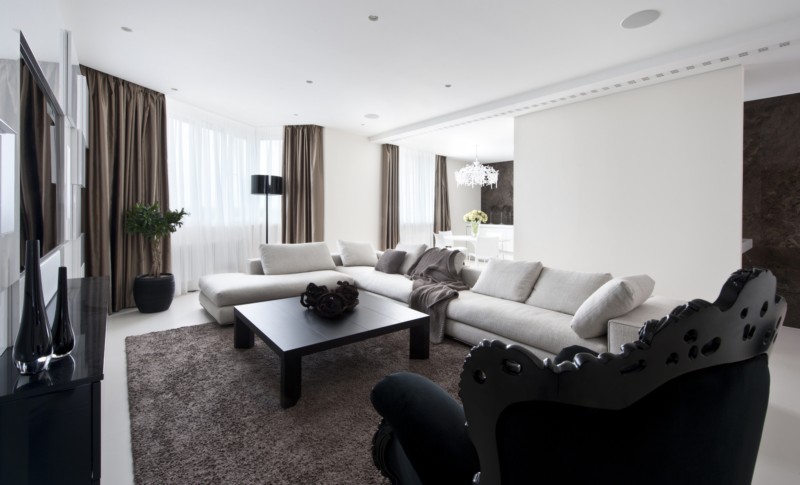
Set in the French Alps, this quaint chalet is picture perfect. Surrounded by snow and trees, the living quarters a warmly lit and elegantly designed. On the second story, a carved wooden balcony wraps around the property. Exposed wood beams and wooden walls allow for plenty of light. At Les Gentians 1850, white fur covered ottomans have been strategically placed in the living space, more for decoration than practical use. A large sectional couch is snugly fit in front of a flat screen TV, with a rounded stone coffee table nearby for easy access. Elements of contemporary design playfully dance around rustic styles. Modern headboards are placed on exposed wood walls, and an indoor heated pool waits just beyond a set of rustic double French doors.
