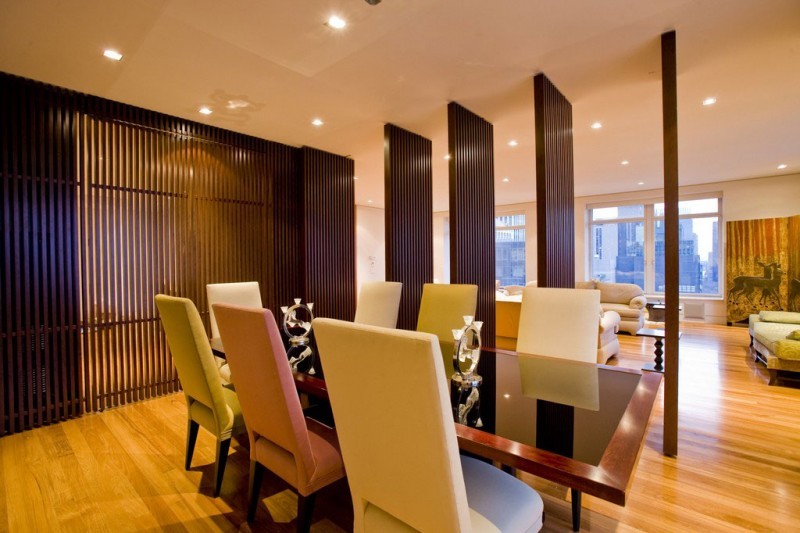In the backyard of this quaint suburban home, the second story balcony is held in place by towering metal columns and support beams. The balcony’s metal flooring and rails come made of the same material, matching the white exterior face with exquisite taste. Federico Delrosso Architects, of Italy, headed this modern home renovation project. Large plants sit in square, wooden pots alongside low-backed bean bag chairs on the backyard deck. Two elevated porcelain his and hers sinks are the focal point of the bathroom. A low hung bathroom mirror appears below a wide window, letting in a steady source of light. Tiny, circular tiles in deep, hushed tones line the glass door shower stall. Both primal and ethereal, this Italian home has been completely revived and renovated.
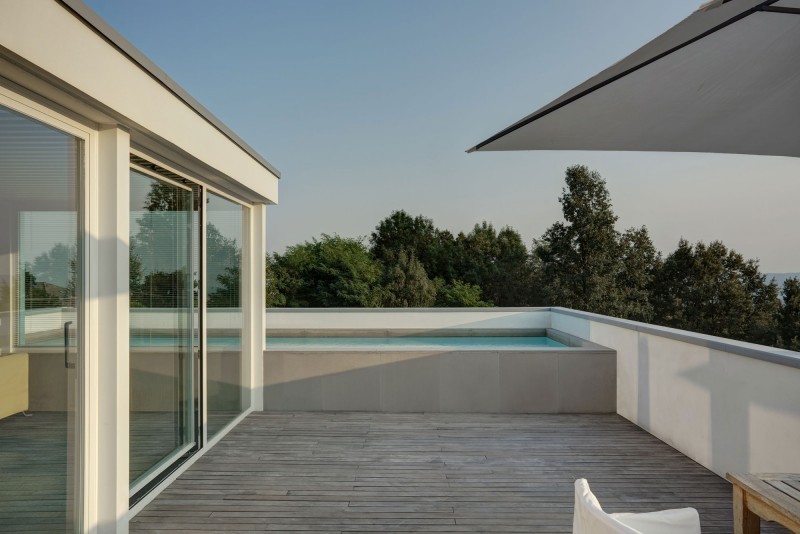
Photos of dramatic forest scenes, fur rugs and an iMac are among the first items to meet the eye of visitors gazing upon this classy bachelor pad for the very first time. A limited number of colors, tones, patterns and textures have been applied to interior furnishings and surfaces in order to maintain a uniform vision. Designed by Angelina Alexeeva, there is a definitive masculine edge that permeates the home, but it is also very debonair and chic. Four gray stone slabs form an accent wall, separating the kitchen from the living room. An overstuffed couch of the same hue rests between the accent wall and a black shag rug. Two wooden pentagons have been adjoined to form the metal wire based coffee table. From the meditative qualities of the master bedroom to tranquil, Asian themed bathroom, only a man of a certain pedigree could take up residence here.
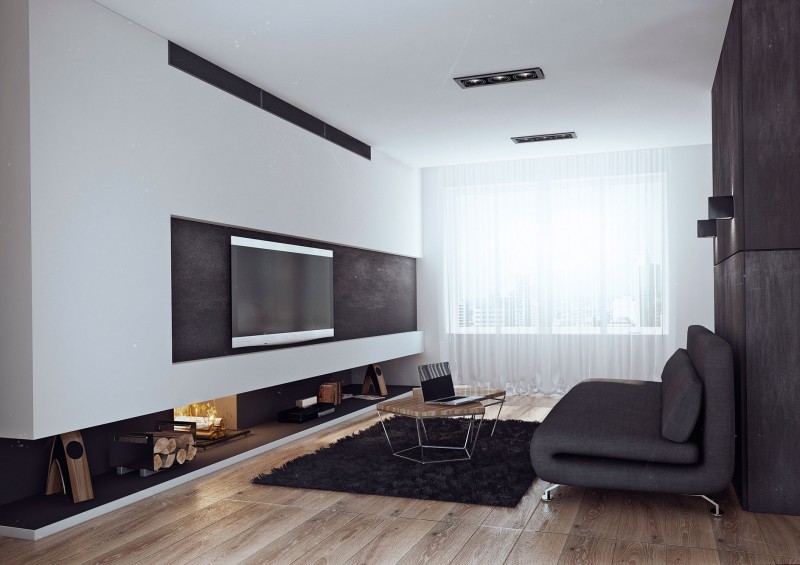
By utilizing leftover materials originating from the original home, dev developer DCPP Arquitectos successfully updated its appearance while keeping construction costs low. In fact, the majority of wood, steel and tile found in this modern Mexican home came from repurposed materials. The end result is a delightful fusion of raw wood, rustic tiling and ridged metal sheeting. One interesting detail includes the kitchen ceilings, where wood beams cross over a modernized tin ceiling. The roof of the home also serves as a growing terrace, where dense vegetation hangs down from the sheer weight of it all. A dark red painted door and concrete façade combines seamlessly to create an intrinsic exterior look. Metal dining room chairs appear juxtaposed in an open dining room surrounded by wood beams.
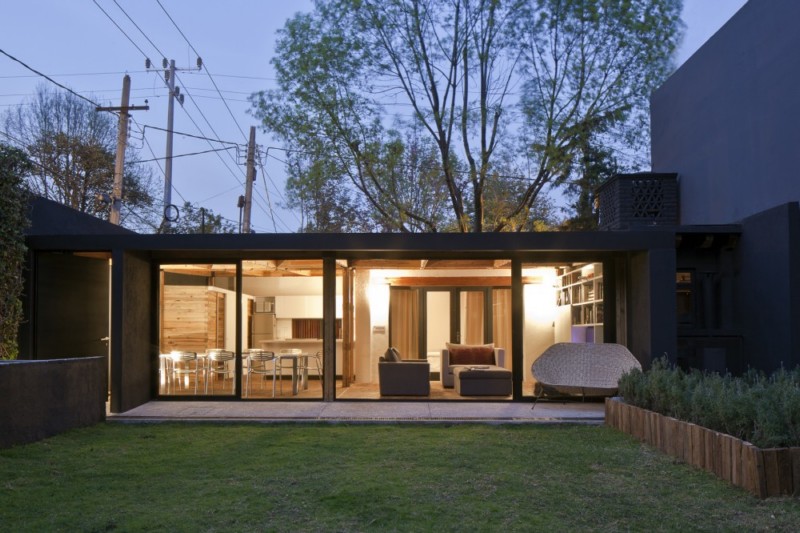
Open and relaxing, this modern home in Italy is truly captivating. White concrete, stones and the tiniest hint of wood has been used to form the outside structure. Long concrete paths, patios and stone walls weave around the yard, leading to the cool, clear pool. An L-shaped cement walkway frames the inner edge of the pool, while the outer border is nearly invisible. Light colored natural stones make up much of the exterior, with two large black pieces of pottery sitting in the backyard, warmed by the Mediterranean sun. Inside, property designer Daniele Corsaro expertly decorated living areas for each member of the family that will be spending seasonal vacations in the home. A practical kitchen and relaxing bathroom space rounds up this sophisticated modern home.
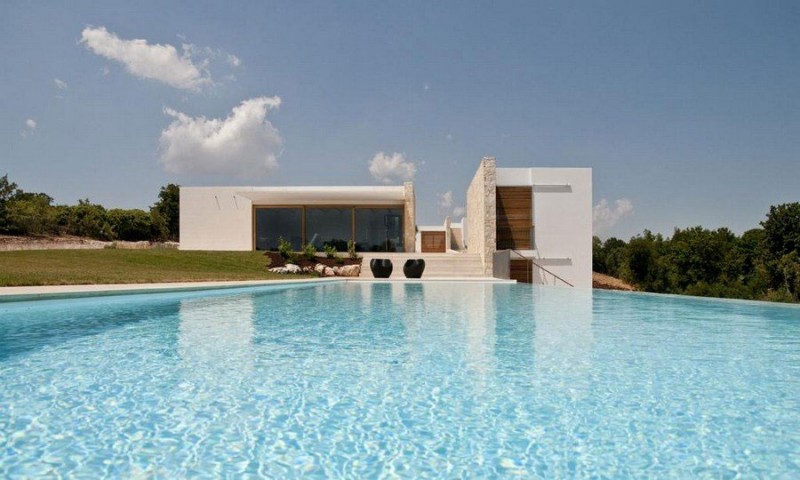
An accent wall covered with live foliage and triple paned glass windows that cover an entire wall set the stage in this luxury Mexican penthouse. Rustic qualities are quickly identified in the wood walls and indoor plants. A wood carved horse figure stands atop a table, just a few feet from antlers displayed on the far wall. A large projection screen displays life sized images on the wall going up the staircase. Designed by Boskes Del Olivo of Craft Arquitectos, this sprawling penthouse takes up two full floors. Every room has individual character, which is highlighted with oddities such as an abstract bookshelf and a painting made of illuminated dots. Antique birdcages and huge slabs of marble have been put together in a decadent package that could only find its home in a modern penthouse.
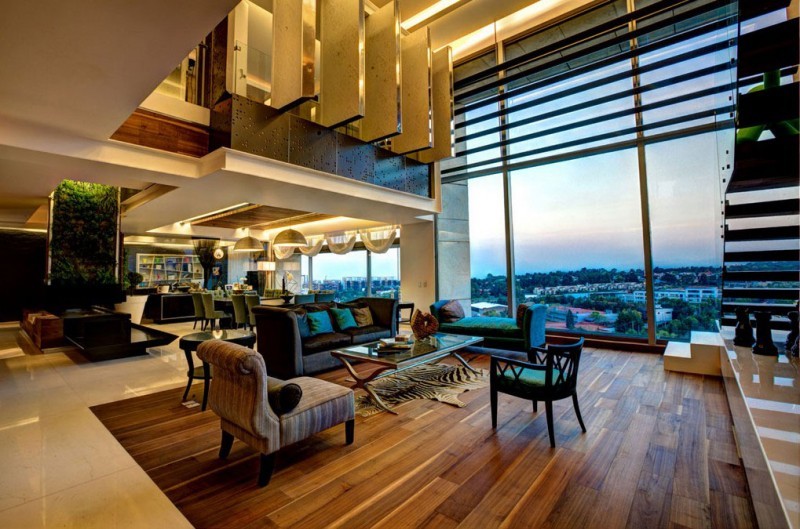
Designed by DX Architectos, this complex and visually stunning residence features modern and retro features. A sitting area is warmed by the sun, with a view of coast seen off in the distance. While wet sand and the churning sea is not far from this Chilean property, the interior is cool and organic. The retro chic kitchen is adorned with cabinets painted a pasty greenish yellow, fixed with thin chrome hardware. White traces around the edges of the kitchen cabinet doors, creating a distinct contrast between the cabinets and the dark granite countertops. Concrete and wood and white walls floor from the bottom floor to the top, illustrating the unique song being played by the ocean. A generous sized glass passageway leads from one of the home’s main structures to the other, providing a glimpse of the spectacular world outdoors.
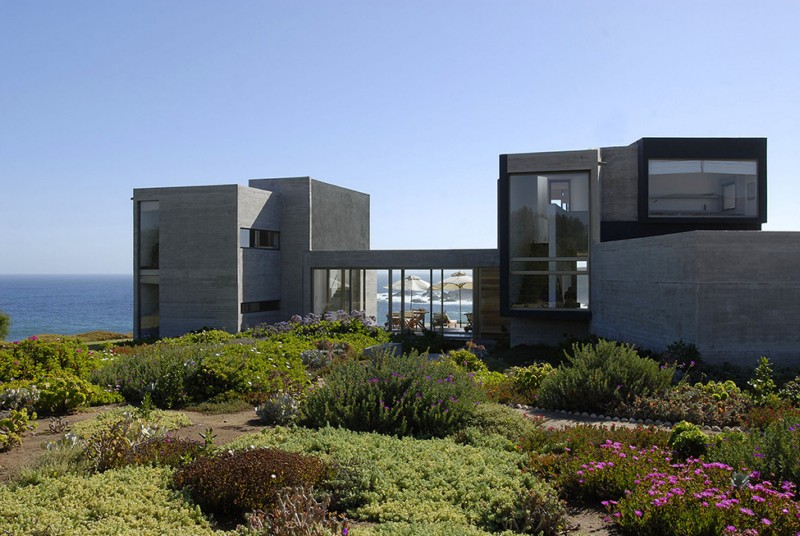
It is obvious that Stack + Co didn’t have a lot to work with when they first entered the old boiler room they were hired to renovate into a modern living and work space. Rather than gutting the whole space and working from scratch, this interior design firm elected to preserve and highlight most of the existing elements. A second story was added in the form of a loft, giving the client more room. A clever mixture of black and white has been utilized. Black columns run into a black painted border that appears on the very bottom of the second story. White stairs have been bolted into a black platform. Black bootcases are lined up against white walls. The original brick walls have also been painted white.
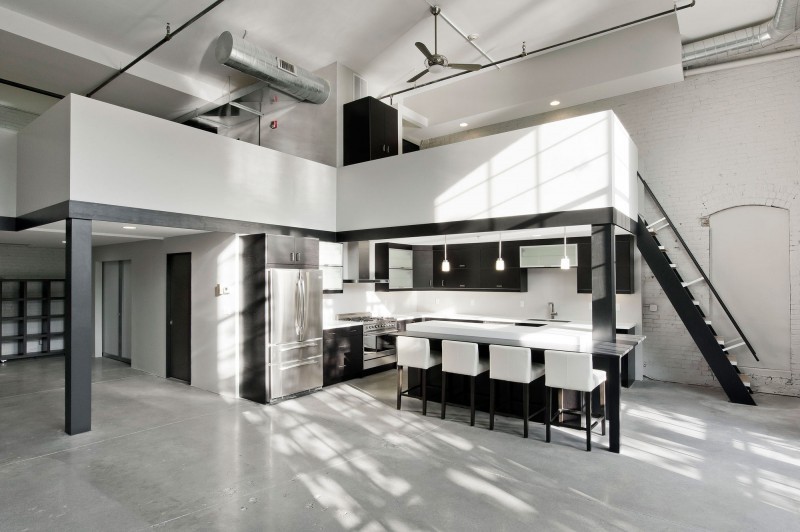
While the steampunk trend has been popping up in various industrial styled apartments across the globe, some still feel that classic styles still have merit. TC Interiors was tapped to work on a project in Barcelona, Spain. They were able to capture and combine industrial and modern elements. A large steel pipe appears in nearly every room, in an effort to highlight the industrial style. Darkness prevails in the open areas. Dark stone was used in the bathroom, where it is dimly lit. Tulip shaped lighting has been added to the library, where it is brightest against the darkness. With the exception of the bedrooms and the kitchen, the closed spaces were specifically built in order to meet the needs of the owner.
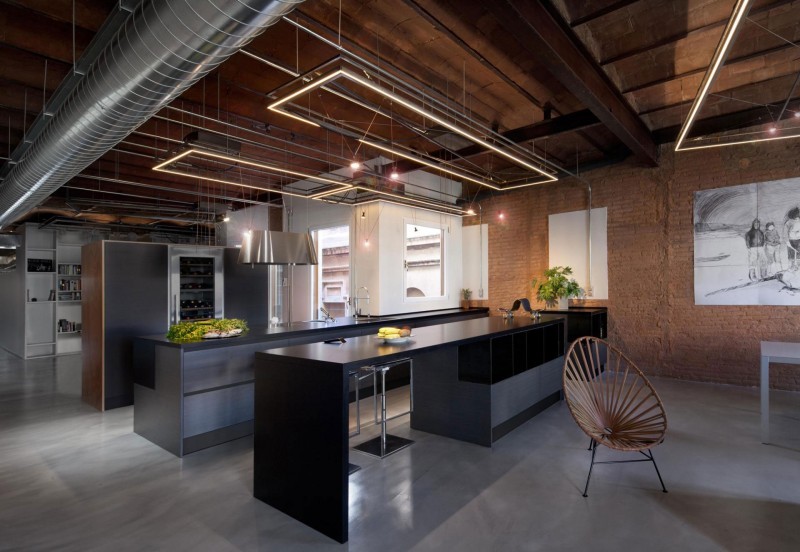
The average penthouse is anything but ordinary. This is what prompted Bridman Agmon Architects to hire Studio Aiko to take on this challenging interior design project. Inspiration for the interior design of this Jerusalem penthouse was drawn directly from the architecture. A series of square columns are first seen in the penthouse, where they finally end in the form of an open veranda overtop the balcony. The entire penthouse is bathed in natural light, coming in from the floor to ceiling windows. Grey and white furniture has been placed in the living area along with some black accents. Going from white to grey to black and back to white again, there is an easy and relaxed feel to this interior design project.
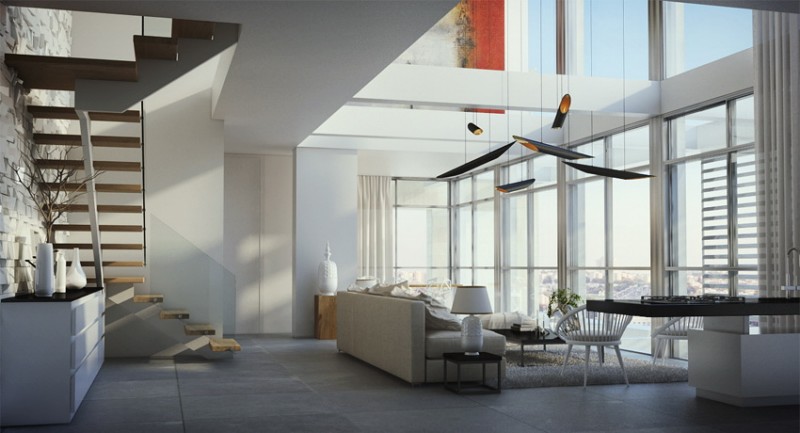
The streets of NYC may be cold, but this apartment designed by Jendretzki illuminates nothing by warmth. Deep shades of brown and energizing hues of yellow are utilized to connect this apartment’s décor with the flooring. A wall made of brown wood is both a partition and a unique style element. When closed, the dining area is transformed into an intimate space. When the wall is opened, unrestricted access in and out of the dining room is allowed. While the living areas emanate style, the bathrooms in this NYC apartment are purely minimalist. White marble surrounding the deep soaking tub makes it even more inviting. In another bathroom, the soaking tub is lined in white tiles. Like the rest of Manhattan, this living space was designed for business and pleasure.
