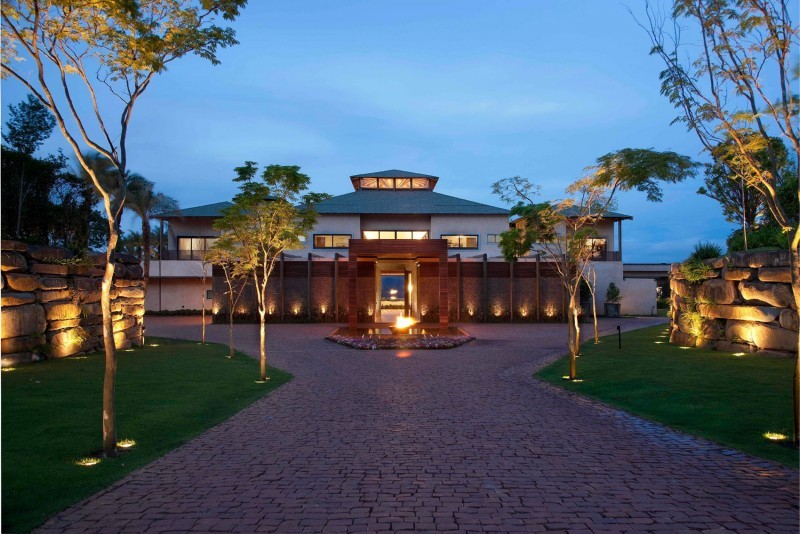This newly renovated seaside home comes courtesy of Altius Architecture. Although no before pictures are available, it’s safe to say that many positive changes concerning aesthetics, functionality and style have been realized. The home site’s shape is reminiscent of an amphitheater, with windows facing outward, mainly on one side. In some rooms, a subtly rounded wall can be traced. With a new layout in place, the once boxed shaped kitchen becomes open and airy. The kitchen island doubles as a breakfast bar, and a small dining area sits off to the side. A small hand sink appears smack dab in bedroom, adding a useful and unusual element to this seaside house. The hall is easily the most interesting space in the home, as follows a curve somewhat similar to a racetrack.
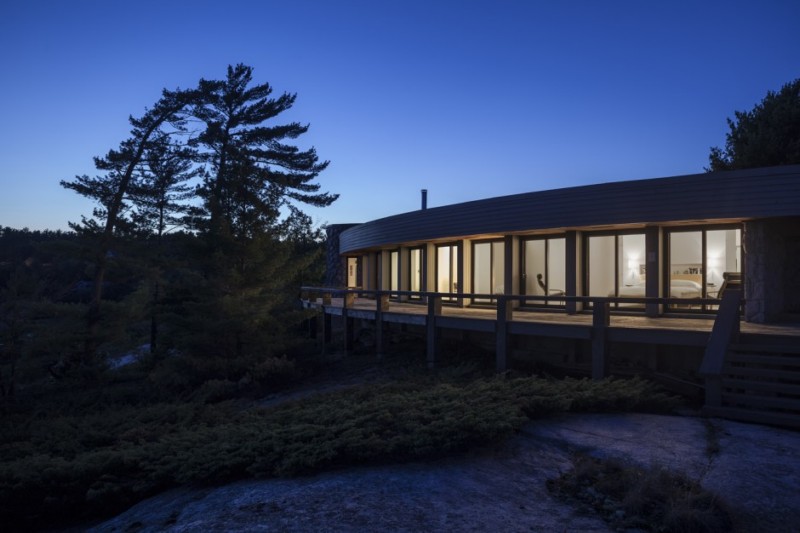
Eduarda Correa painstakingly planned out each element of this Brazilian hillside manner. His approach was nothing short of ingenious, and obviously, the owners were quite pleased. This home was created to help its inhabitants entertain guests while remaining in an ethereal world. Tiny recessed lights are found in the floors, walls and ceilings, even by trees in the yard. A stately organic theme can be found in the hardwood floors, the wood and metal ceilings and the dining room, which is completely enclosed in wood. Stone carvings resembling the rocks that the mansion itself sits on struggle to break free of the dining room walls. This home may have been constructed by hand, but its organic accents are still present in their raw form.
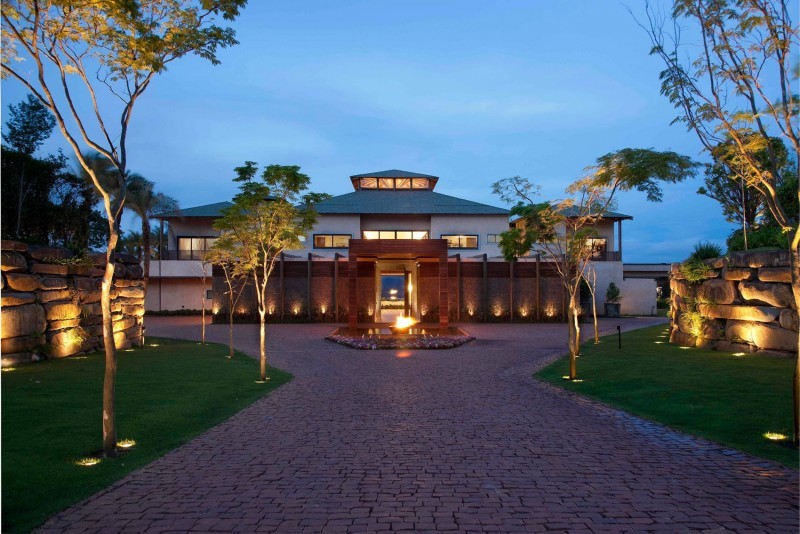
In Manhattan, loft apartments are highly sought after, and not just for their spacious floor plans. There are never ending design opportunities available, when it comes to personalizing roomy NYC lofts. Stark white walls and hints of black accents act as the backdrop. The furniture, too, is a background player. Wall paintings are alive, seeming to dance across this whitewashed Manhattan loft apartment. Children’s toys are chosen in the three primary colors, allowing for a greater level of focus on the accessories. A child’s desk and pretend kitchen center are also cast in white. This collect of pictures paints a portrait of hominess fused with style sensibility. Inviting and invigorating, designing for two story loft apartments can be surprisingly simple.
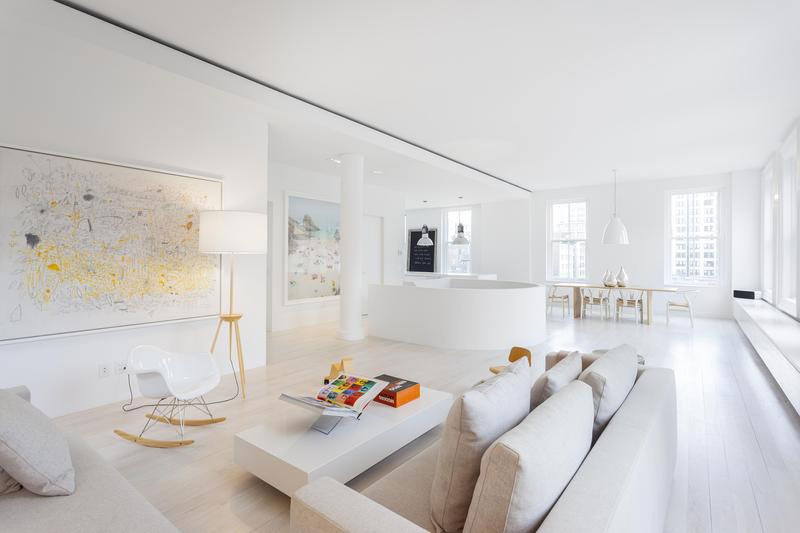
Although the outside of a house often matches the interior, this Nantucket Island home has styles that defies common assumptions. Red brick chimneys and bay windows help this modernly designed home to blend in with its neighbors, but only from the outside. Cool steel countertops and light fixtures give the kitchen a somewhat futurist feel, with even cooler grey embellishments spilling over into the living and dining areas. Looking out beyond the dining room, a floor to ceiling window showcases the in-ground pool. Glass railings follow visitors up the staircase, onto the second floor and down the hall. The colorful wall murals and gender specific color themes in some bedrooms shows that this house was created considering the needs of an entire family. Designed by Malcom Designs
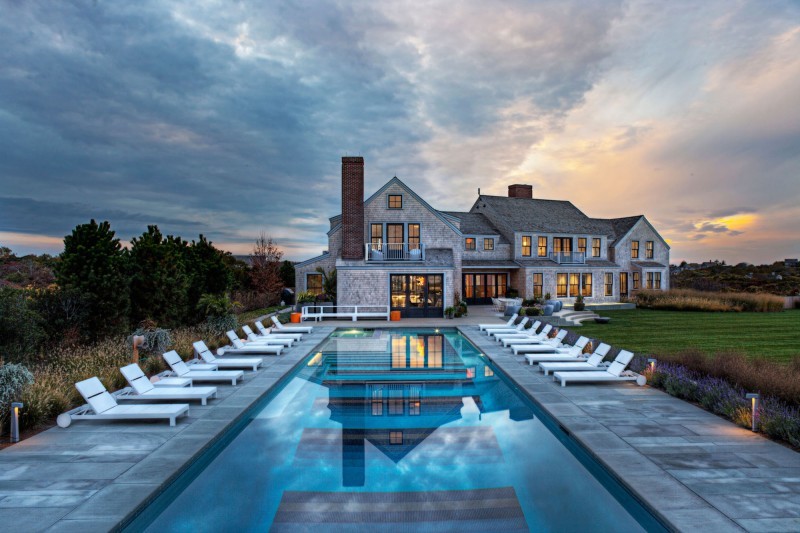
Along the side of a mountain, Gogl Architekten designed an ode to the great outdoors, complete with a wrap around open deck. With three levels, a terrace and a contemporary wood burning fireplace, this rustic cabin is not so far from the woods as well as a tranquil lake. Round, black columns and hardwood floors are found throughout. What sets this modern cabin apart from its peers are its wide glass doors leading out to the deck. In the bathroom, a structured, platform shaped sink lies. The faucet actually comes out of the bathroom mirror. Wood panels run vertically, resting on top of a glass wood, casting soft silhouettes. Whether indoors or outside, there are many memorable details that make this mountainside, contemporary cabin original.
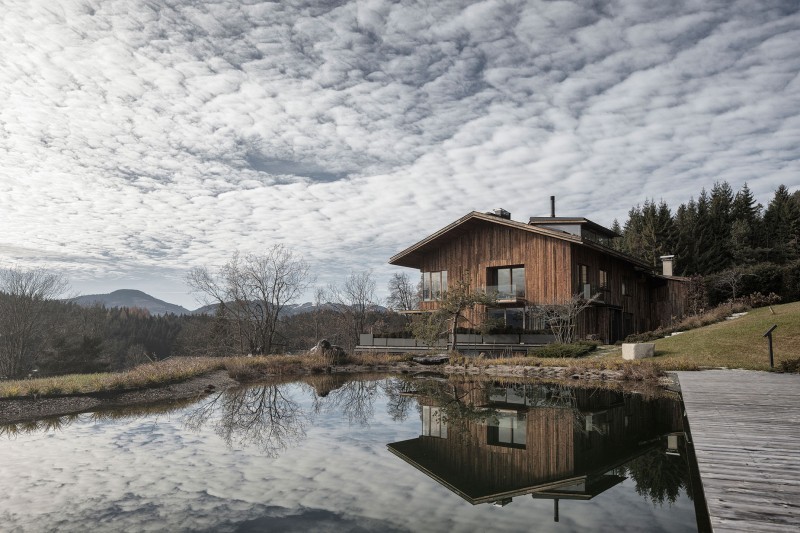
This Manhattan apartment might be in NYC, but it has a style similar to what’s seen in contemporary European flats. Open space, simplistic white furniture and monotone patterns fill the living room. Between each window are a set of light grey curtains, giving texture and style to the wall. A wall unit bookshelf holds mementos, photographs, books and knick knacks. A dark oak chest and end table give the living space warmth and range. A single, dark orange throw rests on the uniquely shaped couch. In the background, a lamp mimics the orange and white motif seen on the couch. Most notably, the dining area is long, linear and spacious. Another wall unit shelf unit houses and showcases pottery and china.
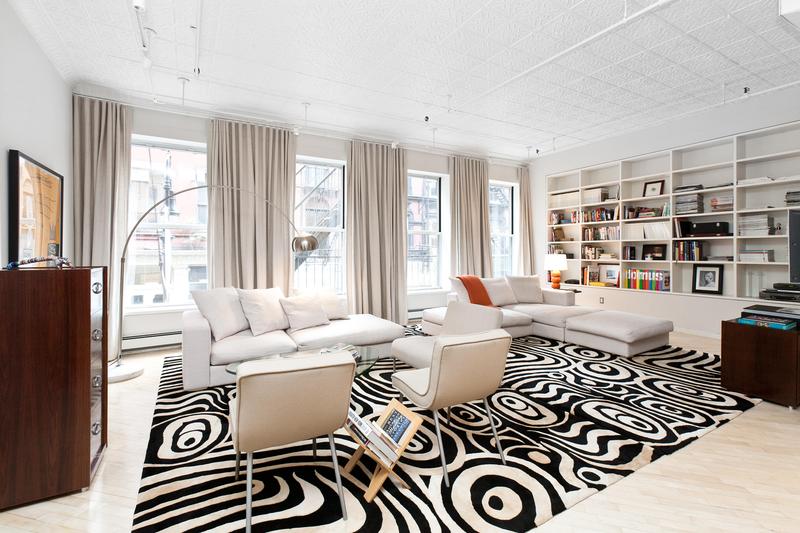
After the closing of the Brooklyn Naval yard, thousands of native New Yorkers and ambitious transients flocked to the lofts and warehouses that were left vacant. As a result, old mechanics shops and rustic workbenches were turned into art, and ultimately, a new trend in interior design. This apartment, which is snugly nestled in the quiet Brooklyn neighborhood of Clinton Hill, was overhauled and given a new look by design firm David Berridge Architect. Aged brick walls, metal beams firmly bolted into antique wood plants, and post modern bathroom tiling are some of the most noteworthy elements. A stainless steel sink outfitted with retro styled hardware and a built in soap holder appears on the tiled bathroom wall. The internal structure of this renovated warehouse has been heavily updated, but the eclectic blend of old and new remains.
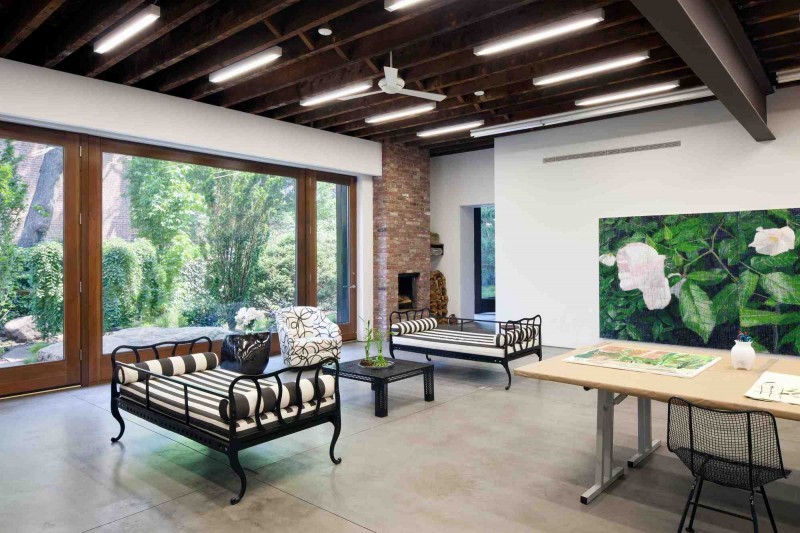
The exterior walls on this classically styled American home tells one story. Beyond the front door, however, a surprisingly different world awaits. Almost entirely white, the furnishing, décor and accents appear in an undoubtedly sparse manner. Everything has a permanent place, even if there is plenty of room to house it somewhere else. Staunch, deliberate and utilitarian, something as simple as a throw rug would appear out of place. Each wide, open space has been treated as if every inch was precious. Winding staircases and oddly drawn angles shape the walls and ceilings. For each room that appears to have been minimally designed, there is a unique element that takes it from ordinary to exquisite. Pairing white with light in the proper proportions and the right space are the principles of modern minimalism. Designed by Ambuske Architects.
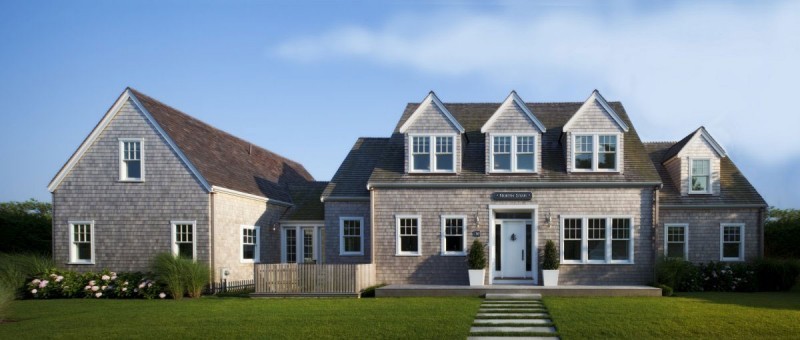
Although the outside of a house often matches the interior, this Nantucket Island home has styles that defies common assumptions. Red brick chimneys and bay windows help this modernly designed home to blend in with its neighbors, but only from the outside. Cool steel countertops and light fixtures give the kitchen a somewhat futurist feel, with even cooler grey embellishments spilling over into the living and dining areas. Looking out beyond the dining room, a floor to ceiling window showcases the in-ground pool. Glass railings follow visitors up the staircase, onto the second floor and down the hall. The colorful wall murals and gender specific color themes in some bedrooms shows that this house was created considering the needs of an entire family. Designed by Malcom Designs
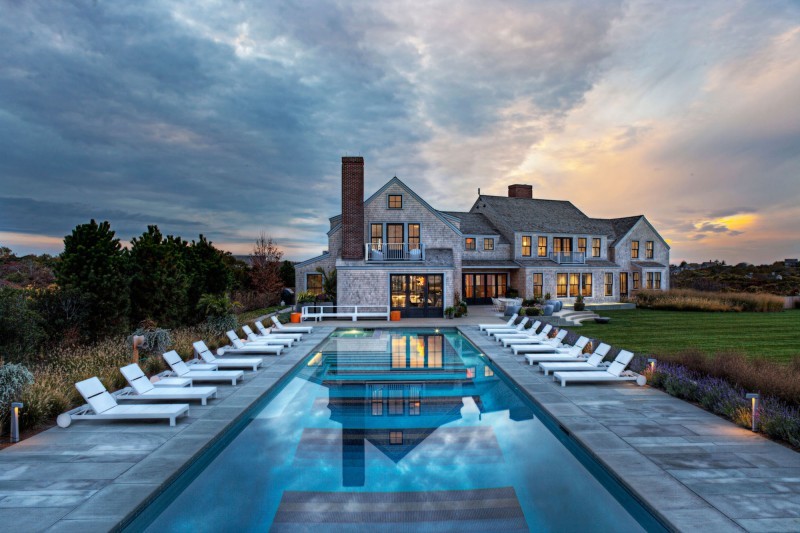
Eduarda Correa painstakingly planned out each element of this Brazilian hillside manner. His approach was nothing short of ingenious, and obviously, the owners were quite pleased. This home was created to help its inhabitants entertain guests while remaining in an ethereal world. Tiny recessed lights are found in the floors, walls and ceilings, even by trees in the yard. A stately organic theme can be found in the hardwood floors, the wood and metal ceilings and the dining room, which is completely enclosed in wood. Stone carvings resembling the rocks that the mansion itself sits on struggle to break free of the dining room walls. This home may have been constructed by hand, but its organic accents are still present in their raw form.
