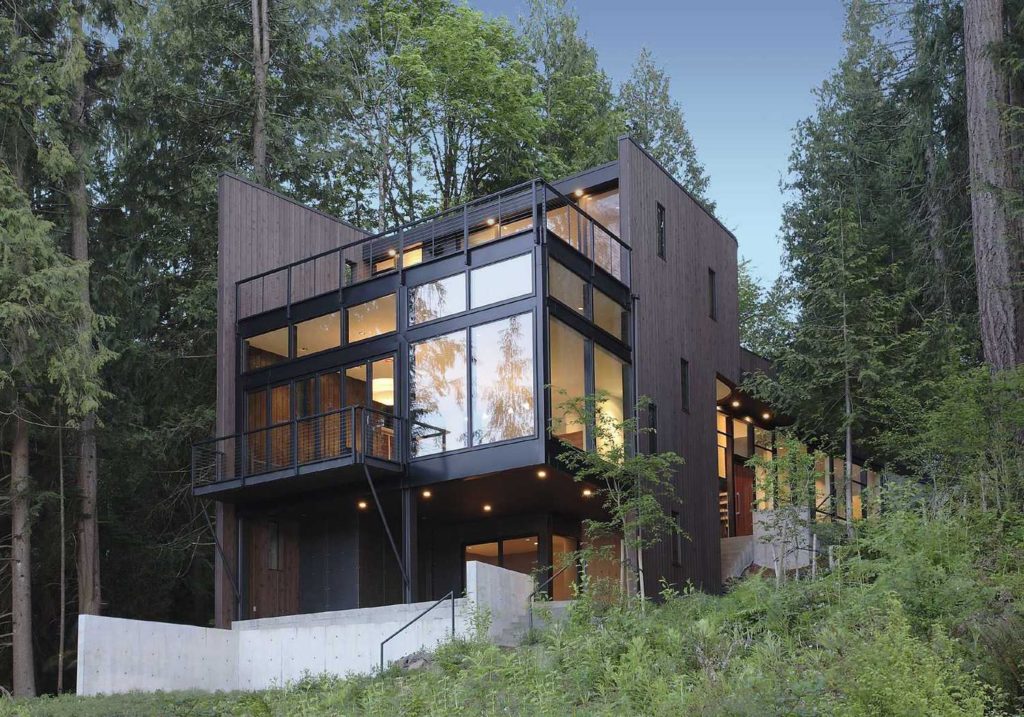This house has a total area of around 250 square meters and has a separate garage and office all located on the shore of the lake. It was developed by the American company David Vandervort Architects and is a brilliant example of modern day design styles and contemporary materials. Inside, there is a glass corridor that blurs the line between the interior and exterior of the house, creating a seamless progression into nature. Many rooms have floor-to-ceiling windows, allowing the magnificent view of the lake and surrounding nature flood in. The upper level, where the bedrooms with roof terraces reside, is in line with the tops of the trees and gives the owners an amazing view point to watch the sunset. Natural materials were used throughout the construction and reinforce the sense of integration from the exterior to the interior.



