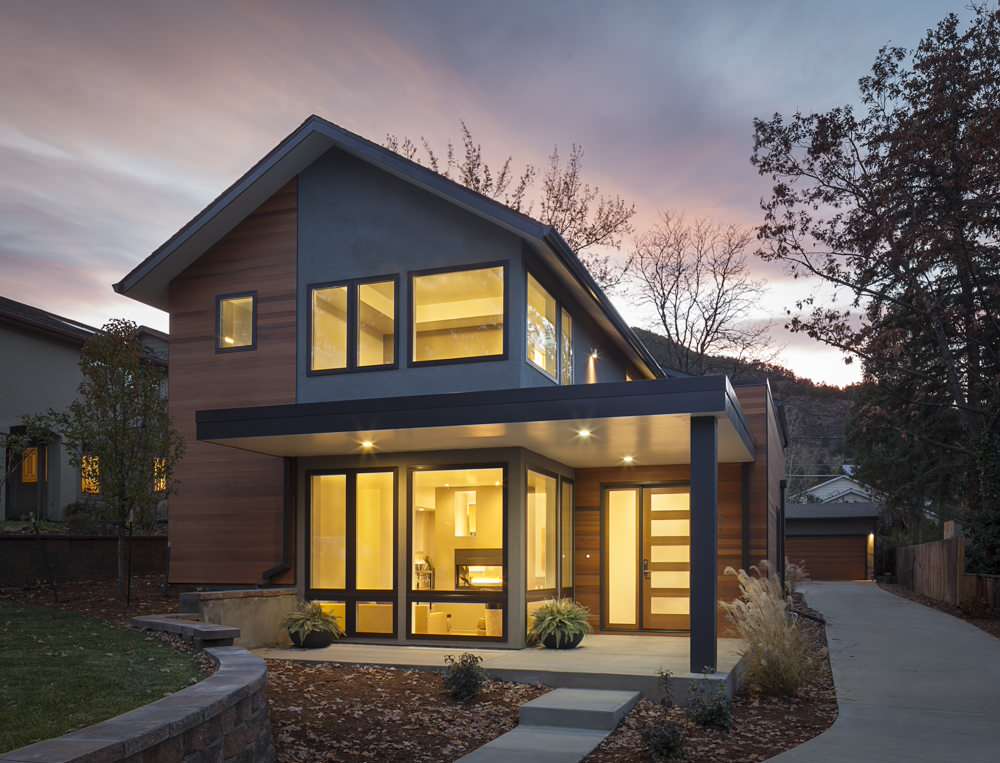This stunning, two-storey house, was recently developed by the American based company HMH Architecture + Interiors. They designed this modern home with a beautiful blend of traditional and modern styles, creating a unique and interesting style. The house is covered with wooden horizontal siding, combined with grey concrete panelling, finished off with large black-framed windows. Before entering the house, there is a spacious covered porch which leads into the main living areas. Inside, the interior is the perfect example of a bright modern space, designed with neutral colours to help create more space. The open-plan living and dining room is stunning, with crisp lines, beautiful furnishings and a bright and light atmosphere. Photos by Andrew Pogue Photography.



