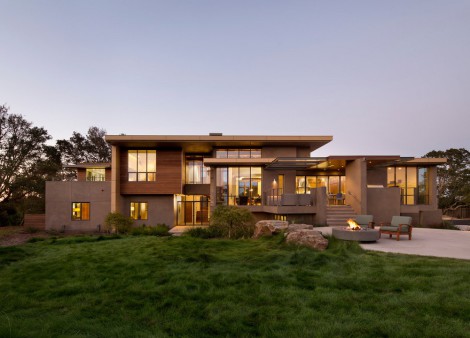Tobin T. Dougherty, AIA is a registered architect and member of the American Institute of Architects. His distinctive and widely published designs build upon more than 35 years of hands-on expertise and attract select clients who seek dramatic contemporary design with resonant space, clean lines, dramatic structure and a powerful relationship between interior and exterior.
Tobin’s architecture apprenticeship followed the traditional route: He grew up drawing, detailing and building in a construction industry family, began designing his own commissioned homes at age 17 and subsequently opened his own full-time residential design practice in 1977. Rather than quit to attend architecture school, Tobin continued to professionally design buildings by day. By night, he studied the work of contemporary master architects, architecture history, design, theory, structures, etc. to successfully pursue his architect’s license. Subsequently, he has trained and mentored several generations of architects-in-training about how structure, building design and site come together within well-crafted sustainable buildings that showcase natural materials.
Tobin’s portfolio of hundreds of projects includes offices, stores and hotels. But his first love remains the design of unique custom homes that are beautiful, rooted in place, well crafted and innovative with purpose.
Featured projects: "One Grove", "Westridge Project / Wang Residence"
Address: 480 Lytton Avenue, Suite 2A, Palo Alto, California, United States, 94022
Phone: 650-323-1890
Website: http://www.tobinarchitects.com/
Contemporary patio with firepit
See all photos in project: “Westridge Project / Wang Residence”
Architect: Tobin Dougherty Architects
Photography: Bernard Andre Photography


