See all photos in project: Southern OasisContractor: Windover Construction
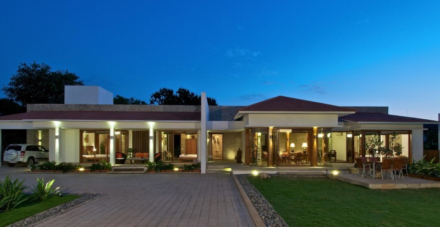
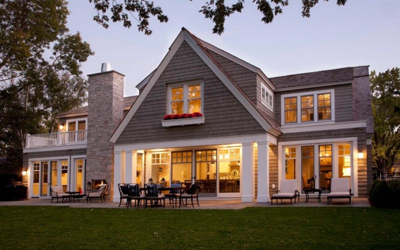
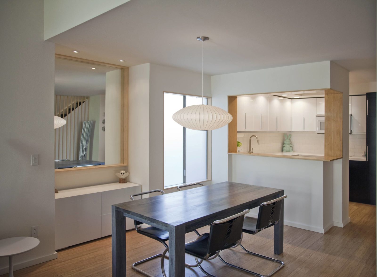
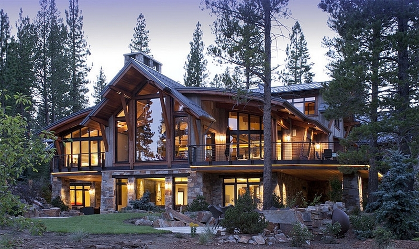
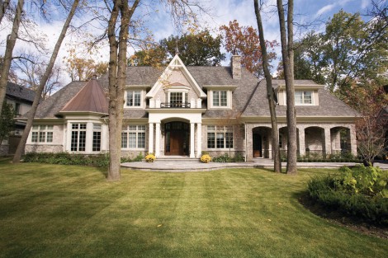
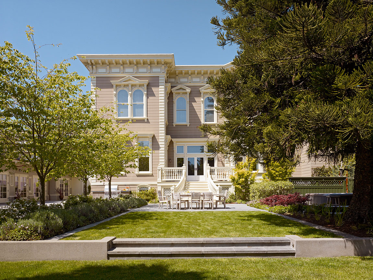
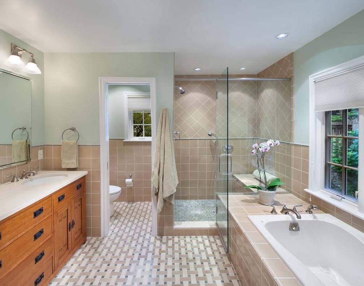
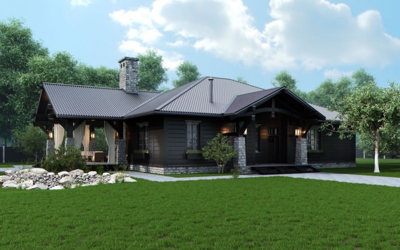
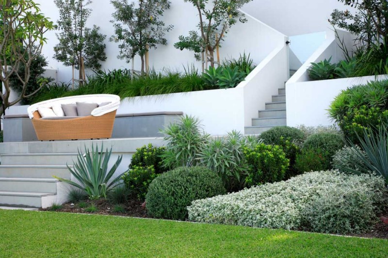
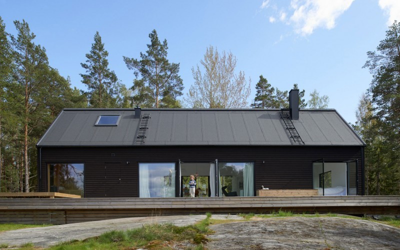
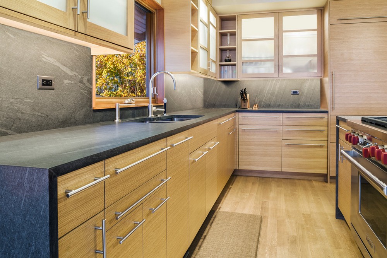
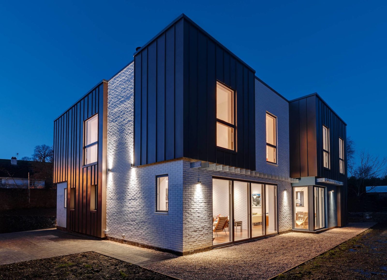
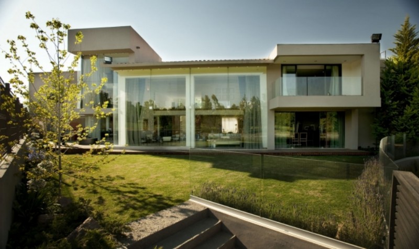
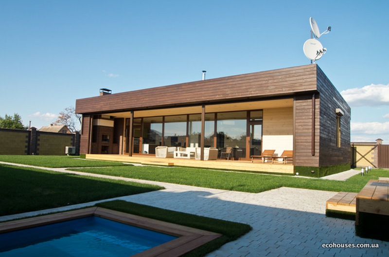
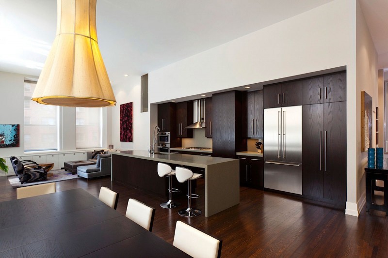
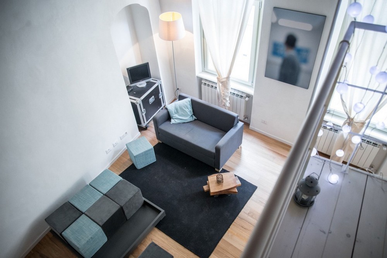
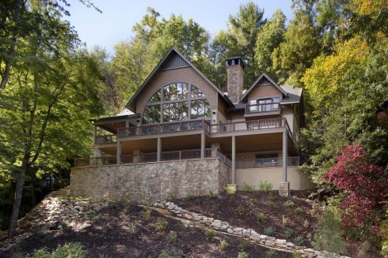
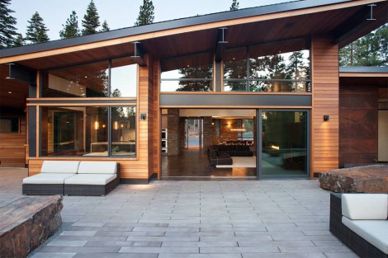
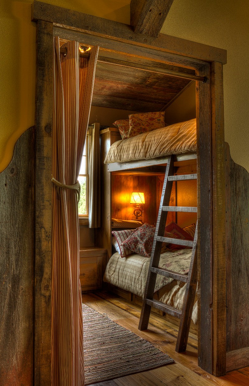
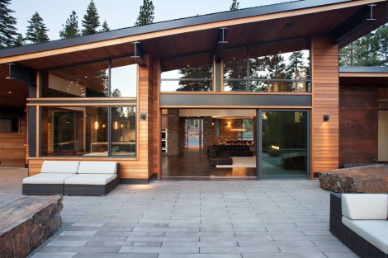
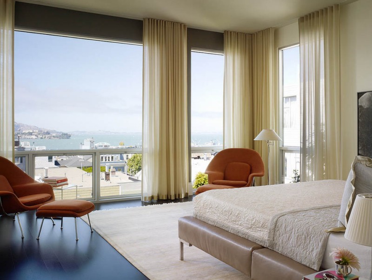
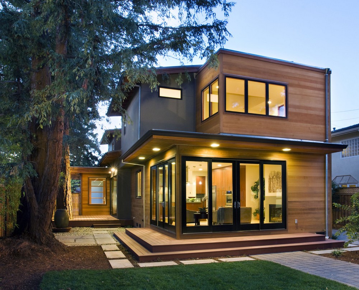
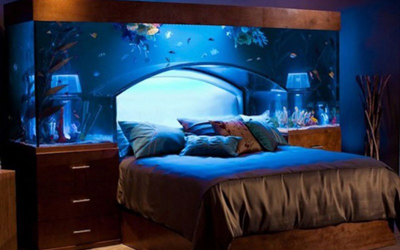
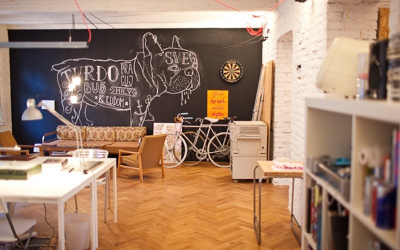
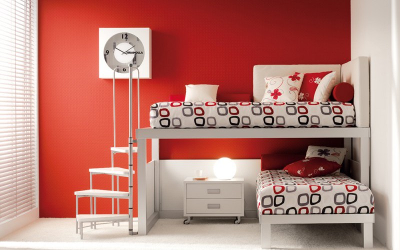
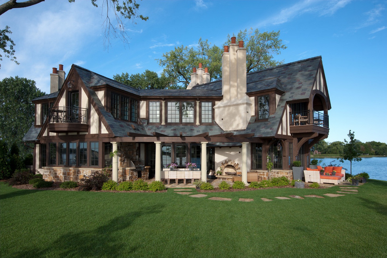
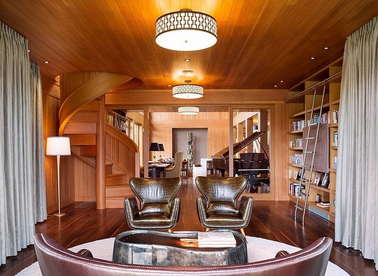
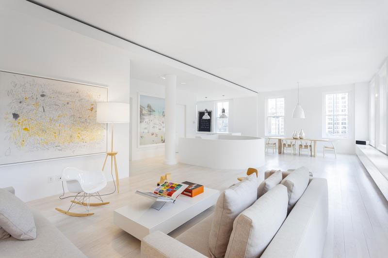
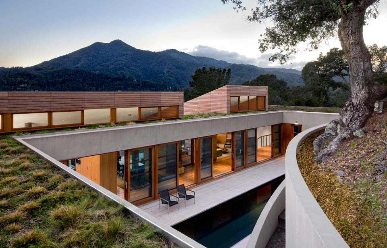
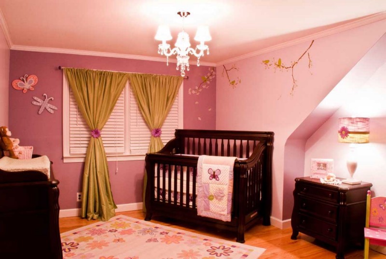
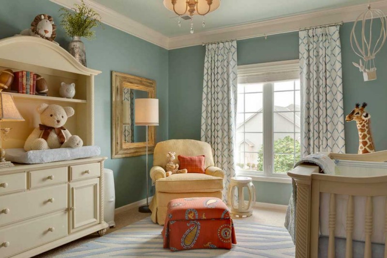
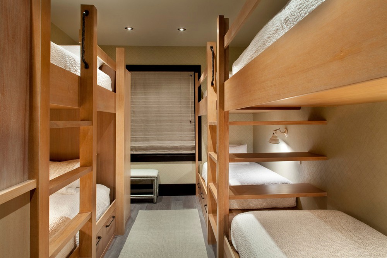
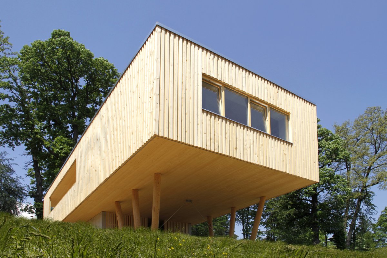
See all photos in project: Southern OasisContractor: Windover Construction
See all photos in project: “Normandy House”Architect: A+B KASHA DesignsPhotography: Idha Lindhag
Separation of back of house See all photos in project: Bon Ton ResidenceArchitect: Locati ArchitectsPhotography: Karl Neumann Photography
Exterior lighting of the rustic lake house See all photos in project: Lake SylviaArchitect: Lands End Development
Website: http://www.ryangammaphotography.com/ See all photos in project: Fish CampArchitect: Leader Design StudioPhotography: Ryan Gamma Photography
Location: Hamilton, MTPhotography: Gibeon Photography See all photos in project: Stock Farm ResidenceArchitect: Locati ArchitectsPhotography: Gibeon Photography
This one-story, modern residence was designed to fit in with the surrounding Eichler neighborhood.The open doors and high windows take advantage of passive cooling, which allows cross-ventilation to breeze through the open interior. Personal touches adorn the great room including a piano, fireplace, and an impressive collection of classic books. Residents can also retreat to […]
Identity McIntosh Poris Associates is a full-service architecture, interiors, planning and urban design firm, founded in 1994 by Douglas McIntosh and Michael Poris, AIA. The firm's goal is to transform buildings, communities, and urban centers with architecture created through vision and dialogue. History Since its inception, McIntosh Poris Associates has been designing award-winning projects for […]
This apartment is a duplex in the roof of a lovely early 19th century building. The living space has windows on all four sides revealing stunning views of Paris. Two bedroom suites are located on the floor below. The incredible light and charm of the apartment is especially seductive. - 100m2 surface area- 2 bedrooms and bathrooms- […]
Location: Yellowstone Club, Big Sky, MTBuilder: Bitterroot BuildersInterior Design: Locati InteriorsPhotography: © Roger Wade Studio Great transition between dining and living room See all photos in project: Blosser ResidenceArchitect: Locati ArchitectsPhotography: Roger Wade Studio