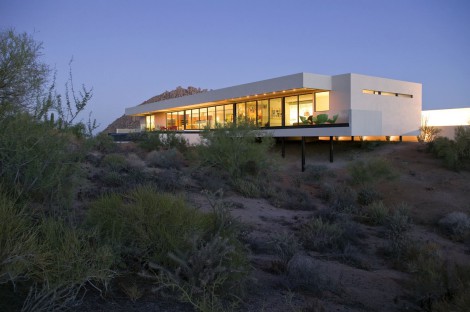The home gently rests on a knoll in a neighborhood located in Scottsdale, Arizona.The main living space sits at grade while to the east and west, the topography drops over 12 feet in elevation to expose the steel columns and cantilevered beam supports, making the structure appear as if it is hovering above the desert floor. The axis of the cantilevered overhang above the entry continues to the opposite end of the house, above the south patio and deck. Movable glass partitions separate the indoor – outdoor spaces creating an outdoor pavilion experience. Although in the middle of a development, the home is sited such that one feels as if they are situated in the open desert surrounded by the mountains beyond.
Bradley Residence was designed by Michael P. Johnson Design Studio and built by 180 degrees

See all photos in project: Bradley Residence
Builder: 180 degrees
Photography: Timmerman Photography