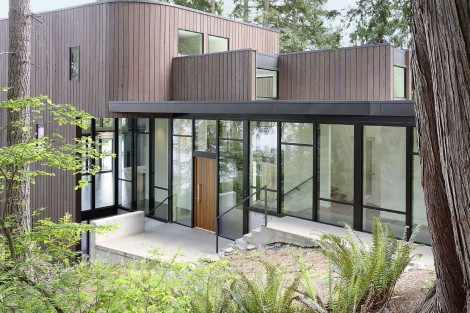The site for this 2,500 sf residence with detached garage/office is a waterfront property on Flowing Lake in Snohomish County. It was a challenging site due to its steep slope, its small size and the various restrictions put on it due to its sensitive nature.
What developed from these site conditions is a house that stretches down the slope toward the water. Access is via a processional path to the mid point of the hill where a glass corridor/entry blurs the line between interior and exterior. From here the living areas open and cantilever toward the view with large glass areas. The upper level Master bedroom with its roof terrace hovers in the trees. These areas are all embraced by the warmth of the wood clad wall.
The materials of the house are honest and natural. This allows the house to meld with the natural landscaping which was preserved and enhanced.

See all photos in project: “Flowing Lake Residence”
Architect: David Vandervort Architects