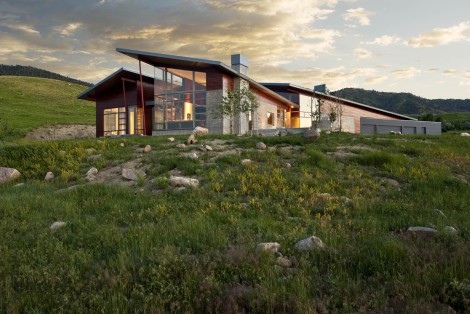The residence is nested in a rising hill on the outskirts of Casper, Wyoming. The one storey house coexists harmoniously with the arid landscape that surrounds it. The low profile of the house slopes up and away from the hill to allow stong prevailing winds to blow over in an aerodynamic manner. The primary rooms are positioned to have sweeping views of the hills and the town in the distance. Concrete walls were used to protect the facades from 100-mile-per-hour winter winds, and additionally provide great thermal mass to reduce the heat load of the house. The house is designed for a family of four with two distinct wings. The eastern wing the public living spaces. The breakfast room and the playroom create a well-balanced junction. The overall structure fortifies the interior living space room the harsh setting, yet there is an exchange between the interior and exterior. The juxtaposition of wood with concrete and steel serves to recognize the balance between nature and man without compromise .

See all photos in project: “Krmpotich Residence”
Architect: Abramson Teiger Architects
Photography: Jim Bartsch Photography