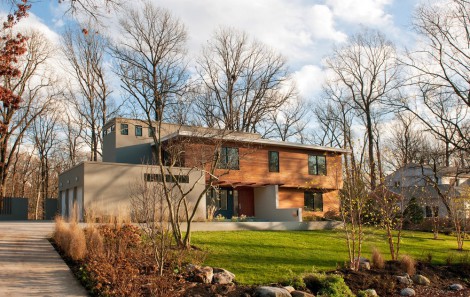Waterfront lots along private Lake Barcroft are rare finds, so when this property became available, the clients took the house as it was: a weathered symbol of the 1960’s split-level. The architects sought to exploit the existing street side/water side split personality of the residence. The landscaped street face of the house, containing entry, garage and guest rooms, retains the scale of the original. The rear of the house, with living and dining rooms, and master suite, explodes into the woods, opening views to the steep hill that plummets to the lake below. The glassy master bedroom was conceived as a tree house blurring the line between interior and exterior. The rear terrace, essentially an outdoor room, leans out into the maples. Ultimately it’s the connections between the levels of the house and the landscape, erasing the boundaries between front and back, inside and outside, above and below, that make a composition out of the parts.

See all photos in project: Lakefront Residence
Architect: Moore Architects
Photography: Hoachlander Davis