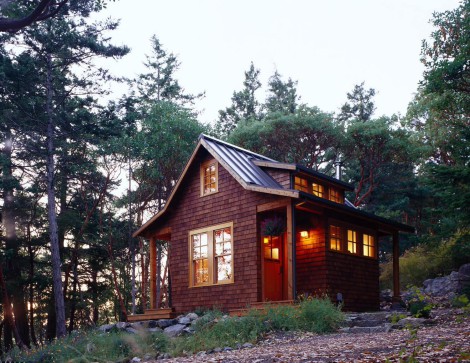The site for this 400 sf cabin fronts the East Sound of Orcas Island and features existing mature fir, cedar and madrone trees. It was designed around the concepts of space efficiency, view orientation, and solar access. The cabin incorporates a kitchen, eating area, living area, and bath, as well as a loft bedroom. By carefully siting the structure, existing vegetation was retained, and the cabin was nestled into the land. The cabin contains energy efficient windows and high performance insulation. Non-toxic and low VOC paints and stains were specified, and trees from the site were milled on island for structural members. In addition, the project team searched for materials with long life-cycles such as metal roofing. The cabin also features a wood floor made from douglas fir material left over from another project built on the island.

See all photos in project: “Orcas Island Cabin”
Architect: David Vandervort Architects