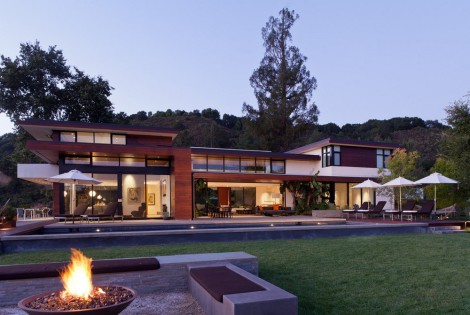On a majestic ridge with sweeping views of bucolic hillsides and valleys, the Stein Residence is an extreme makeover of a previous one-story, tile-roofed ranch house. Although sited advantageously on the southwest portion of the property, the original building suffered from low ceilings, a disjointed plan, and minimal glazing that failed to address its beautiful views. The strategy that evolved focused on constructing a new home, roughly within the original footprint, using the existing foundations where possible to reduce construction costs.

See all photos in project: Stein Residence
Architect: Swatt | Miers Architects
Photography: Russell Abraham Photography