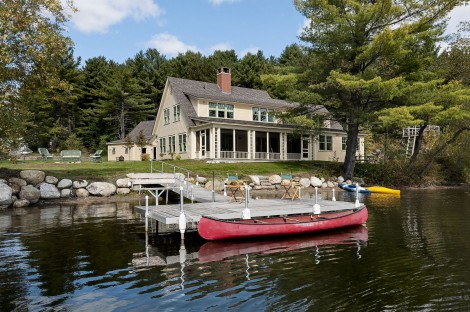Built as a seasonal boarding house ca 1910 the five-bedroom house that sat on the Western end of Lake Fairlee was in substantial need of repair and upgrading, furthered by significant storm-blown tree damage. By stages a decision was reached to remove and closely replicate the features and details of the existing in a new weatherized, updated and wheelchair accessible lakeside residence.
The new residence, and associated garage, take full advantage of the benefits and confines of the site with a welcoming entry court, a long lake vista, and a broad lake-shore porch, docks and terraces.
First floor primary living spaces are ranged along the lake front and open onto a generous screen porch. The need for wheelchair accessibility provided for large and gracious spaces and close connection between exterior and interior. A first floor guest suite doubles as a private office while three bedrooms, a study and a vaulted ‘bunk-room’ open off a top-lit central stair hall.
General Contractor: G.R. Porter & Sons, Norwich, Vermont, United States
Landscape Architect: Janet Cavanagh, South Strafford, Vermont, United States
Interior Design: DPF Design, White River Junction, Vermont, United States
Photography: Rob Karosis Photography

See all photos in project: Summer Lake House
Architect: Smith and Vansant Architects
Photography: Rob Karosis Photography