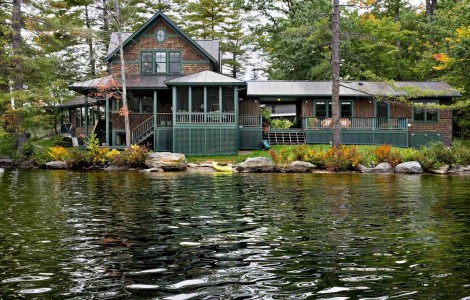Status: Completed Spring 2004
Built on the site of an existing summer camp, this project was focused on providing outdoor living spaces while respecting the views from other camps, and from the water. The main house and “bunkroom” are joined together by a covered breezeway which frames a view of the lake as you approach. Both are clad in shingles and board and batten siding to maintain the vernacular language of the cluster of camps that form a small community on the shores of Lake Fairlee.
The public spaces of the house are located so that even while inside you feel as if you are outside in the trees. Locally salvaged antique hemlock flooring was used to encourage the feeling that this house grew up from the site, rather than was put upon it.
The porches of this house are featured in “Perfect Porches” (page 130 & pages 168-173) a new book by Paula S. Wallace (Clarkson Potter, 2010) Perfect Porches
General Contractor: Chip Odell, builder, Thetford, VT Interiors: DPF Design, White River Junction, VT.
Photos by Rob Karosis
