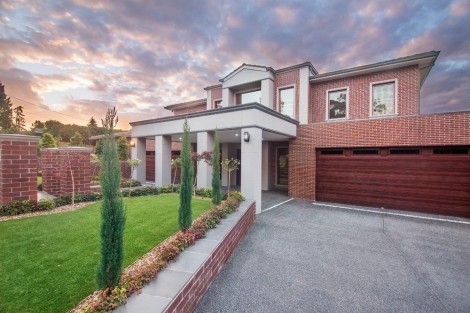Nestled in a quiet street amongst grand housing stock, our clients came to us with a very specific set of guidelines: Elegance, style and enough space for even the biggest of families. A knock down, rebuild was the only way to pursue this dream, and once a suitable site was found, we began creating the perfect family entertainer.
The result is a double storey delight. A double garage on each side allows for 4 cars to drive both in and out of the site without the requirement for reversing.
A large, double height ceiling and staircase create a feeling of openness and grandeur upon entry . Stepping down from the foyer into the heart of the home there is a modern, double Kitchen overlooking the dining and family rooms. The open plan living zone is connected to the outdoor room via ‘cornerless’ timber Bi-Fold doors, opening the interior to the outside; as well as a fully fitted out theatre room with tiered seating and ceiling mounted projector.
All this overlooks a stunning northern swimming pool, the resort-style rear yard and a fully self contained pool house with a guest bedroom, bathroom, kitchen and living room.
Back in the main residence, All four bedrooms and study room are upstairs, three minor bedrooms all with walk in robes and one with its own en-suite while the other 2 bedrooms sharing a good sized bathroom.
The impressive main master suite has its own balcony access looking over the swimming pool, an opulent en-suite and walk in robes, as well as an all important retreat area which creates a perfectly private, secluded parents zone.
This house offers its owners a year round escape from work and school life as well as a destination to catch up with family and friends, It really is; a holiday home, without leaving home.
This project required a Building Permit with the second crossover Permit obtained by the client.

See all photos in project: Wheelers Hill Residence
Architect: Sketch Building Design
Photography: Dana Beligan