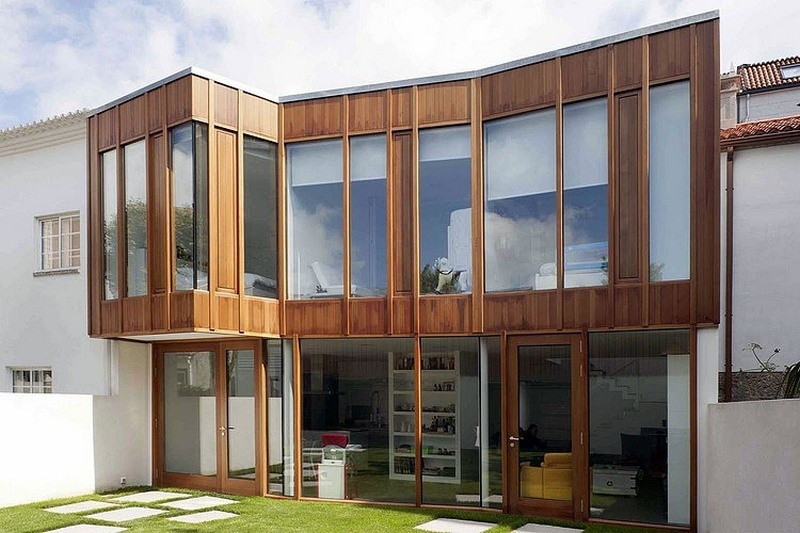Nestled in between some very normal looking houses, this construction is not only stunning in its appearance, but very unique. The exterior has been constructed using wooden panels and large floor to ceiling windows that allow a huge amount of light to enter the property. The structure of the house has been cleverly organised so that all of the rooms help to create unity and wholeness within the building, providing open space as well as privacy. The living area is a wonderful space with a contemporary, yet homely feel. The bookshelves add a certain type of personality to the room, and give it a lived in and cherished feel. Leading up to the first floor, we have raw concrete stairs that give the room an industrial styling and metal banisters that provide a modern look. This project was completed by Teceroderecha Arquitectos, in Silleda, Spain.



