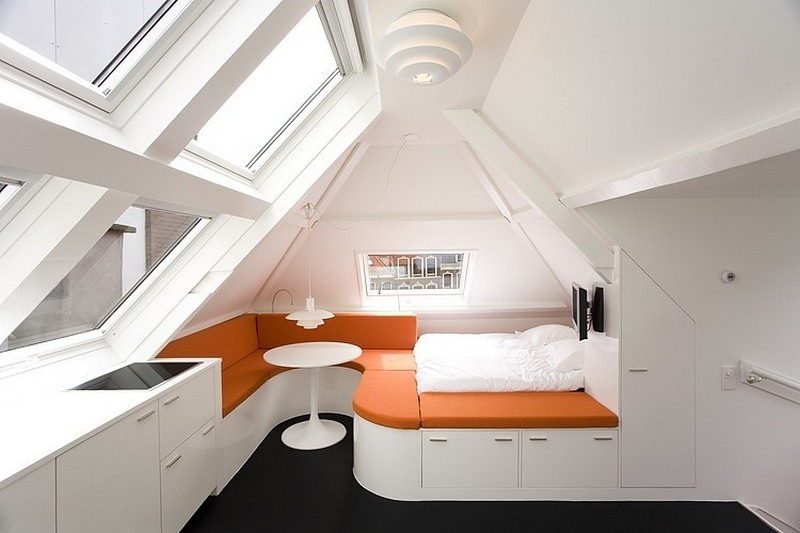It’s surprising to think that in a block of apartments, up a communal staircase, we would find this amazing interior. The apartment was developed by Queeste Architecten, and has a restricted area of 30 square meters, so it’s no wonder that it is compact. It has been built with bunk beds for two people, a dining room that can fit up to four people a kitchen, toilet, bathroom and shower. This is an impressive use of space considering its size. The interior is modern with beautiful accents of curved walls and furniture, and white walls and slate grey floors. In the roof of the apartment we have some stunning windows that allow light to penetrate in, and every now and again a slight injection of colour, such as the orange seats. This truly remarkable apartment has been well planned and designed to allow maximum use of its space.



