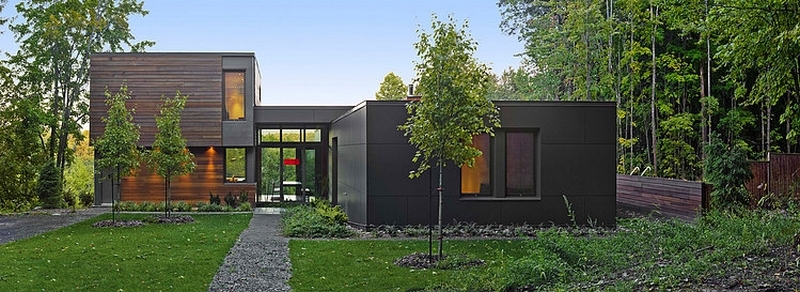This very modern and stylish home has interconnecting volumes that overlap and intertwine to give it a very dynamic and geometric style. Located in Sutton, Quebec, Canada this house was designed in 2013 by Natalie Dionne Architecture and has a total are of about 310 square meters. The exterior has been made using a combination of materials such as wooden panels, metal facades and large installations of glass. This gives the house a slightly industrial feel with depth and dynamic structure being an alluring feature. The interior has been used very well as each room feels spacious and open and the modern furnishings give the rooms a contemporary feel.



