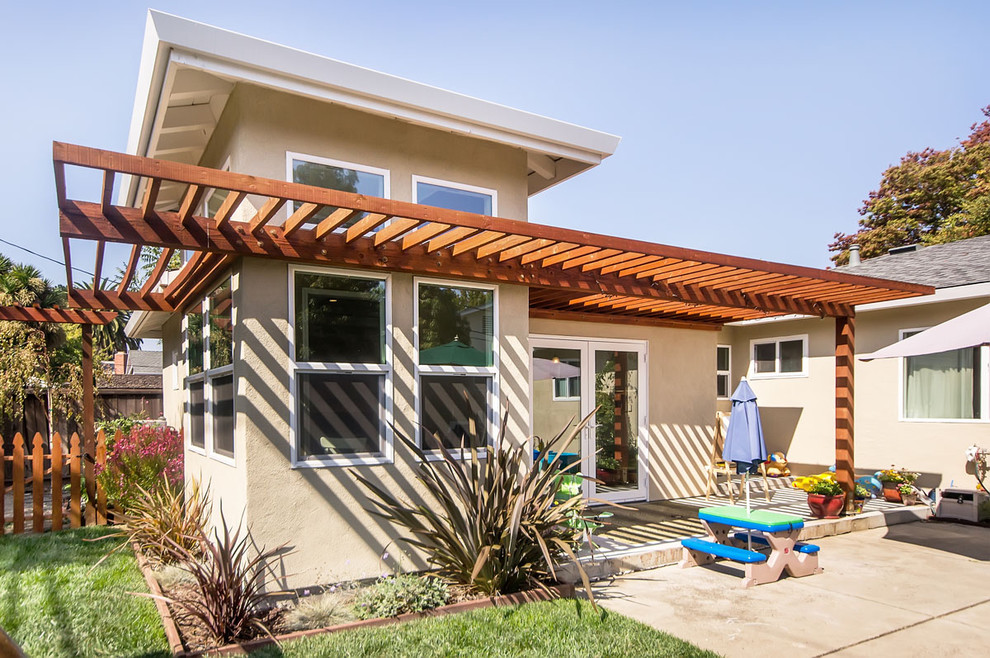This extension to an existing house was built so the owners could install a brand new kitchen and diner as well as another open plan family room. It has a traditionally styled open plan living space where the family room, kitchen and home office reside. The home office is near the corner of the space, which, if necessary, can be hidden via sliding doors to give a definite spit between work and play. The exterior of the extension has been built with modern beige façades with wooden detailing that give it a traditional twist. The extension was recently completed by Studio S Squared Architecture and is located in San Francisco, California, USA. The interior has a pleasant pastel interior with lots of modern amenities and gorgeous textured wooden flooring.



