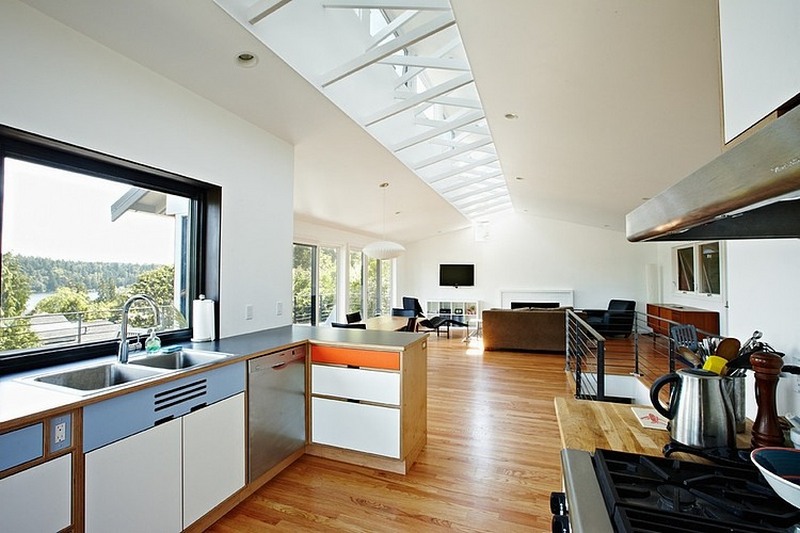This farmhouse located in Seattle, Washington, USA is a renovation project developed by Graham Baba Architects. The very modest budget gave this farmhouse a well deserved restoration and revamp with a modern and contemporary style. With a bright, open-plan living area, every space in the house feels connected and intertwined as well as allowing for privacy. The simplistic furniture adds to its charm with its modern, yet slightly retro styling, whilst the white walls and neutral flooring create depth. One of the best features of this farmhouse is the ceiling windows that span the entire length of the main living area, and have a geometric pattern encasing them into the roof space. This provides the interior with a slight industrial appearance.



