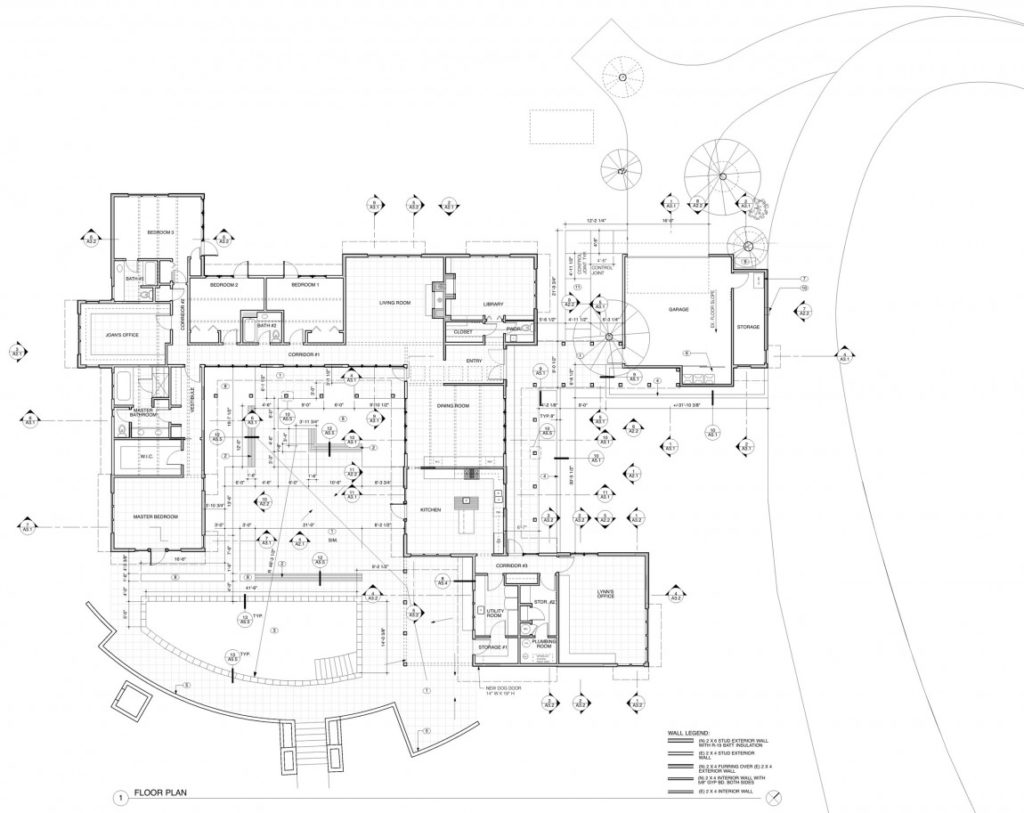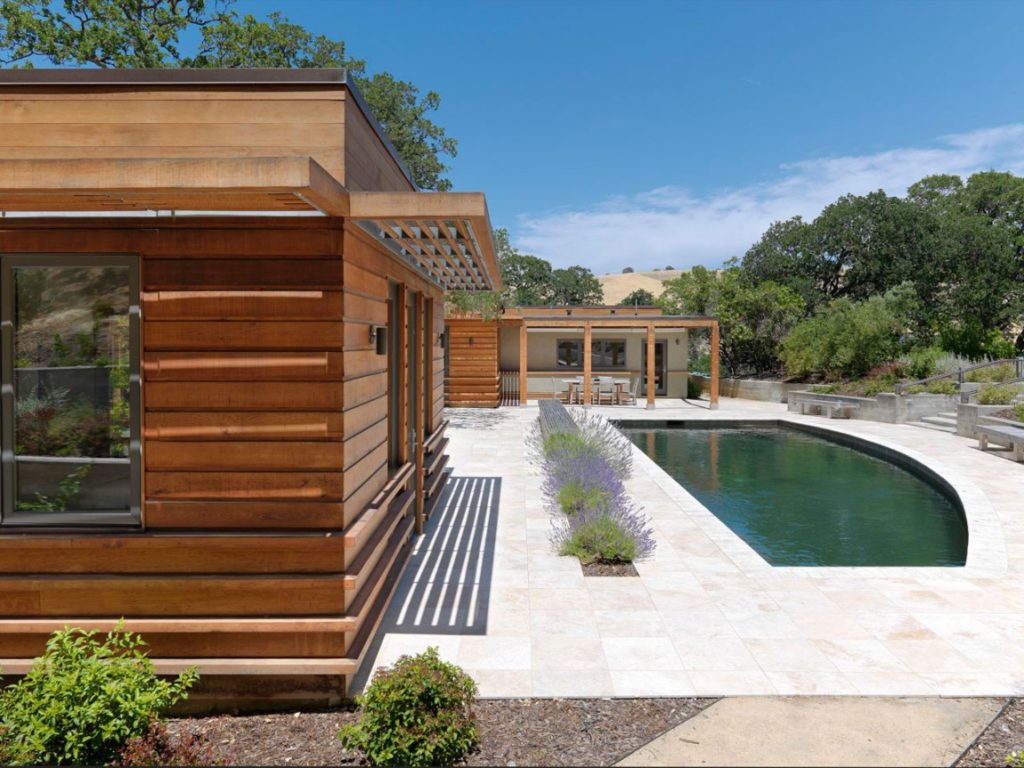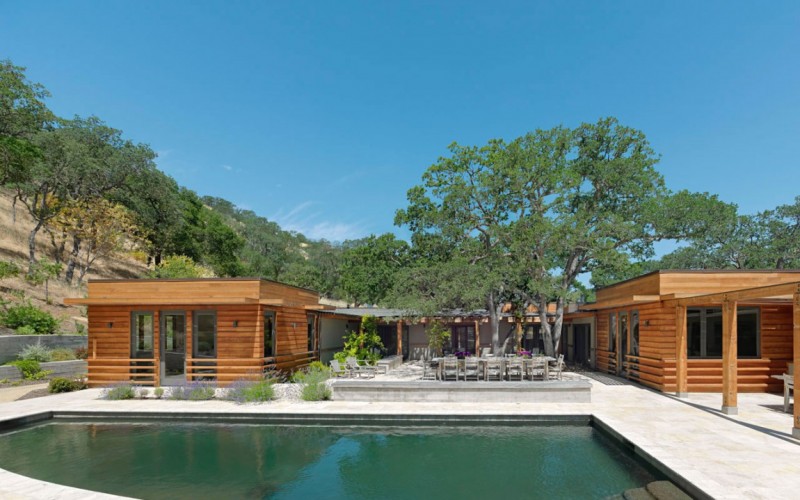Built on an existing U-shaped foundation, this new residence has a staggering five volumes that helps to segregate the different rooms, and provide privacy for the residents. Designers MacCracken Architects in 2010, this wooden exterior home is surrounded by a beautiful, dusky hillside with green shrubbery and small plantation. The house also has a lovely pool and raised, concrete patio that enables the owners to have great summer pool parties! Inside, the main hallway has some wonderful frosted windows built into the ceiling, that allow light to penetrate in and bounce of the neutral colours in the room. As you delve deeper into the house, the main living room has a beautiful slatted ceiling with a traditional and rustic interior style.



Photos courtesy Rien Van Rijthoven


