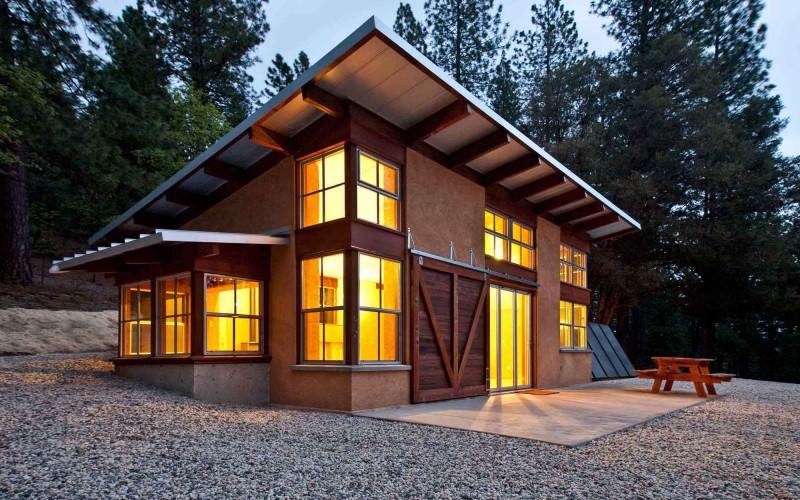This stunning house located in San Francisco, is a holiday home for a couple with their two children and has been developed by Arkin Tilt Architects. The house is situated in an amazing forest glade, and has a total area of about 90 square meters. It has a very interesting construction, with opposite sides of the house pointing in different directions and mirroring the structure of the other side. It has been built with a mixture of wooden panelling and concrete to give it a textured and interesting look. Inside, there is a warm and inviting feel thanks to the panelling that has been applied to the walls, stairs and furniture. The décor is simple and modern with lovely overtones of a rustic country house. Photos courtesy Eric Millette Photography.



