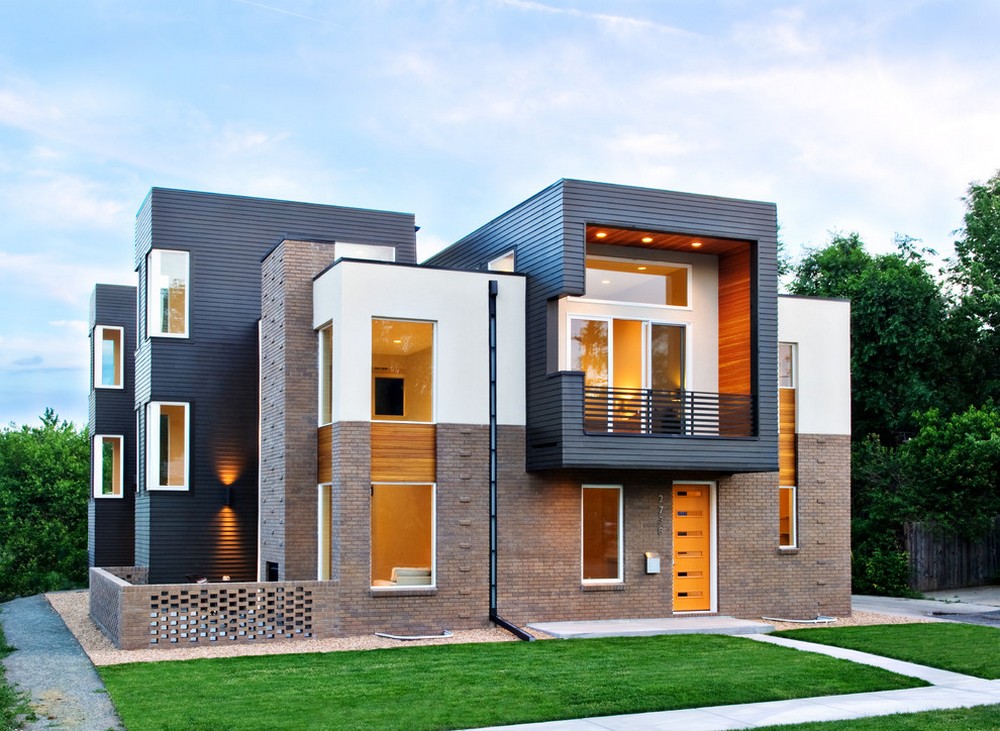With protruding volumes that edge out of nearly every corner, this geometric construction is the epitome of modern / futuristic design. The exterior of the house has been constructed using different materials to give it a more dynamic look, with black slatted panels covering the protruding volumes and white walls and beige bricks covering the main, structural walls. There are a huge number of windows, all in different sizes, which gives a nice contrast both outside and inside of the house. Inside, it is spacious and very inviting with white walls, warm wooden flooring and minimal furniture and decoration. The house was created by BC DC Design and Consulting, who took this project under their wings and created a truly breathtaking home. Photographed by Tony Gallagher Photography.



