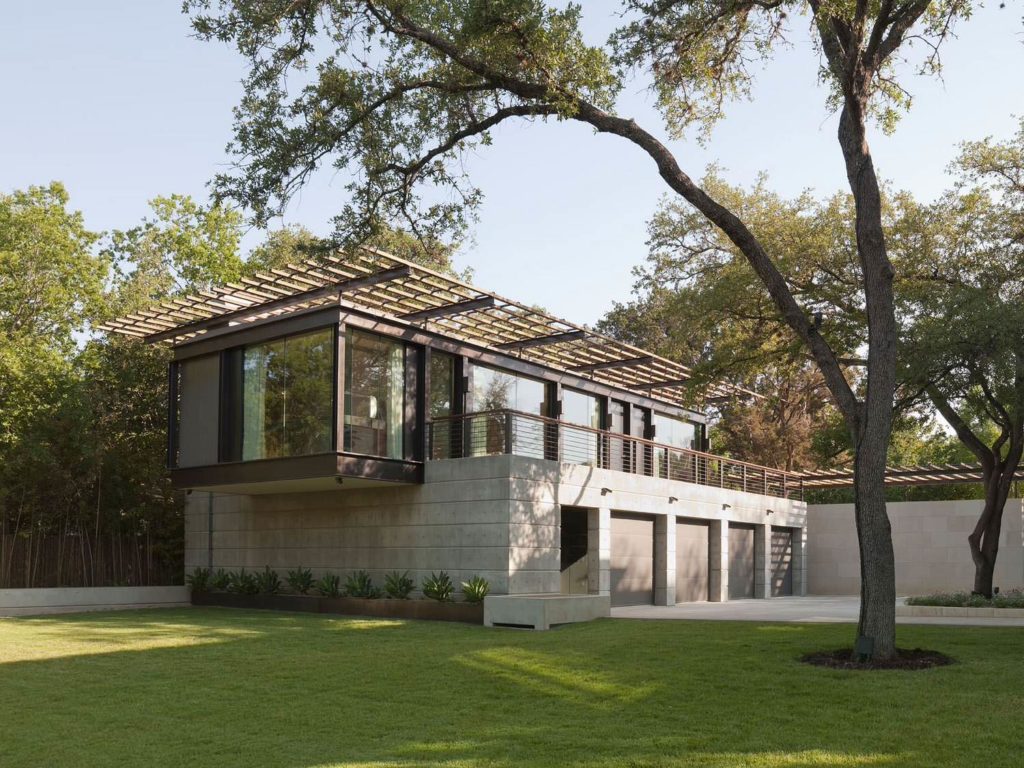This dynamic looking building is in fact a guest house, that was built in the grounds of an existing house to accommodate family and friends. It has a very interesting and functional layout as the bottom half of the house is made up of four garages, while the top half is where the guests can stay and relax. The exterior has been built using wooden panelling and large concrete bricks giving it texture and charisma. Inside, the guest house is simple and elegant, with neutral colour palettes being used throughout. The living area isn’t huge, but it is very cosy and inviting and with large windows to the side that open out onto a balcony. It also has a lovely little office space to the side of the house that has nearly a whole wall of glass for maximum light penetration. Designed by Webber + Studio, photos by Paul Bardagjy Photography.



