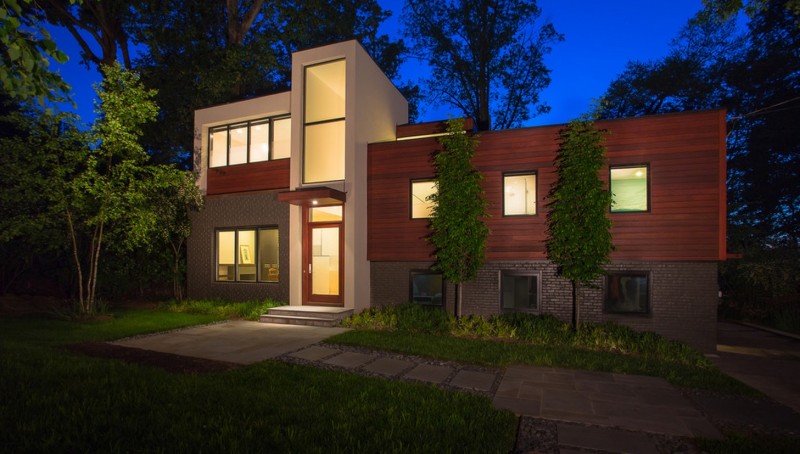From the exterior, this house oozes modernity and utilises wooden and stone facades to complete the overall look of the house. Located in USA, this house was developed by Workshop11 and has interconnecting volumes that create dynamism and depth. The large floor to ceiling windows at the front and rear of the house create a almost industrial look which benefits the interior with floods of light. The main living area has magnificent large windows that not only let light in, but also let the reflections of the surrounding greenery which makes the room look fresh and open. The kitchen in this house is very minimalistic and uses neutral colourings to enable the geometric structure of its design to shine through.



