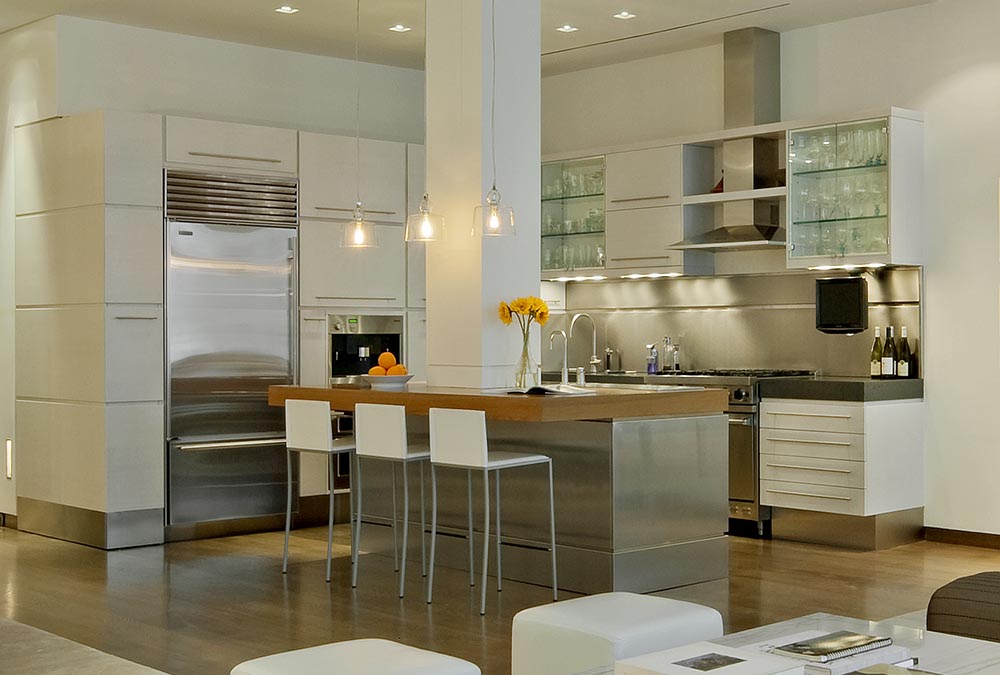At the top of a historic building located in the heart of New York, sits this wonderfully light and spacious loft complex that has a long and narrow shape and construction. According to the architect Adi Gershoni, this loft was intended for a husband and wife who work from home and needed a space that was fit for both work and play. They wanted to have a kitchen, dining room, living room, home office, bedroom, guest room and space for a large collection of books. The aim was to put it all of this into the area of 204 square meters, and the architects have done a fantastic job in making the owners dreams come true. This is a contemporary space, perfect for a modern lifestyle.



