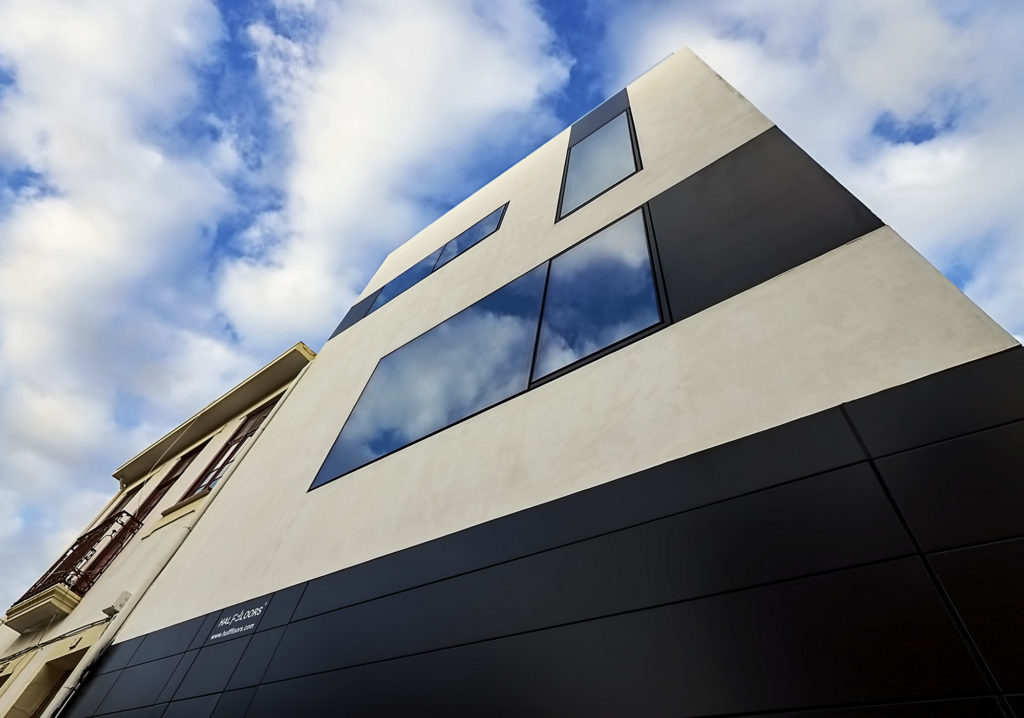The house was built on a central city terrain with 80m2, were i built a house with 277 m2 (useful), an architectural achievement using half-floors! The house has three bedrooms, one dining room, one living room, one office, three exterior accessfull areas (one a complement to a bedroom, other on the dinning/kitchen level and which is made of glass and other is the rooftop where exists a swimming pool) and a two car garage with car lift. The house is simple… it is organized in a vertical and hierarchical way. The social areas are on the inferior floors and the private areas on the superior levels. To achieve great visual amplitudes and dynamic interconnections between spaces, the interior was structured in half-floors. The width of the plot decided the stair. In fact, it became the heart of the house.



