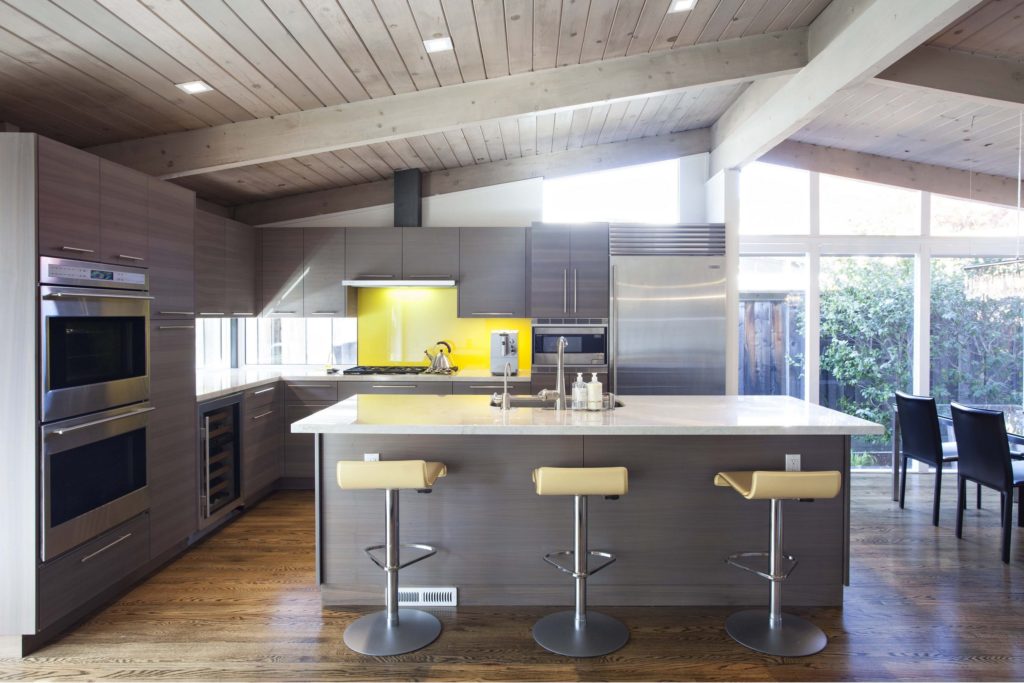The main aim of the architects at the company Klopf Architecture, was to take a run down, one-storey house built in the 1930′s, and turn it into a modern and simplistic home for young couples. The architects first removed all unnecessary partitions and walls, to allow the space to be as open and possible and added in large windows to allow maximum light penetration. The walls have been painted with white emulsion, with the occasional accent wall in a light slate colour, and the floors have been fitted with a textured wooden laminate. The main living area has been sectioned off slightly from the kitchen to allow for some privacy, but is still open plan to stop the space from feeling too cramp. Photos by Mariko Reed.



