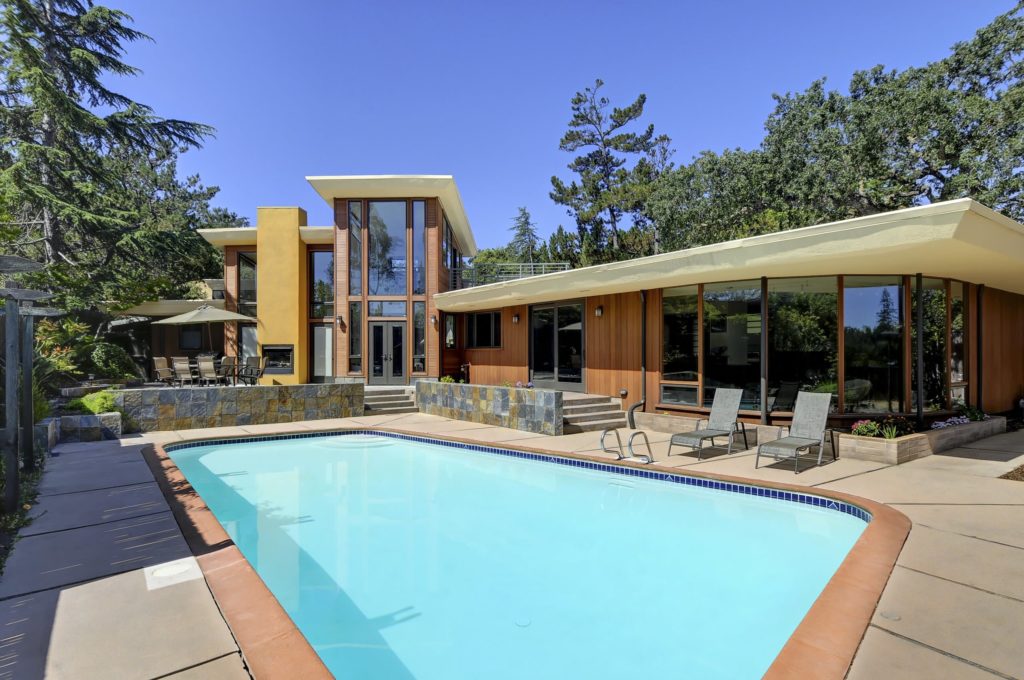This striking building with clean lines and lots of windows, is in fact a reconstruction of a mid-century built house, which suffered from poor spatial stream of 42 degree bend in the layout and poorly planned kitchen. Due to this the kitchen was completed remodelled and now opens out into the dining and living room to create a wonderfully large and open space. The exterior of the house has been reconstructed using wooden panelled façades and looks terrific with a light, overhanging flat roof. The interior is clean and simple and has wooden additions to help give it a more natural and interesting design. Project of Studio S Squared Architecture.



