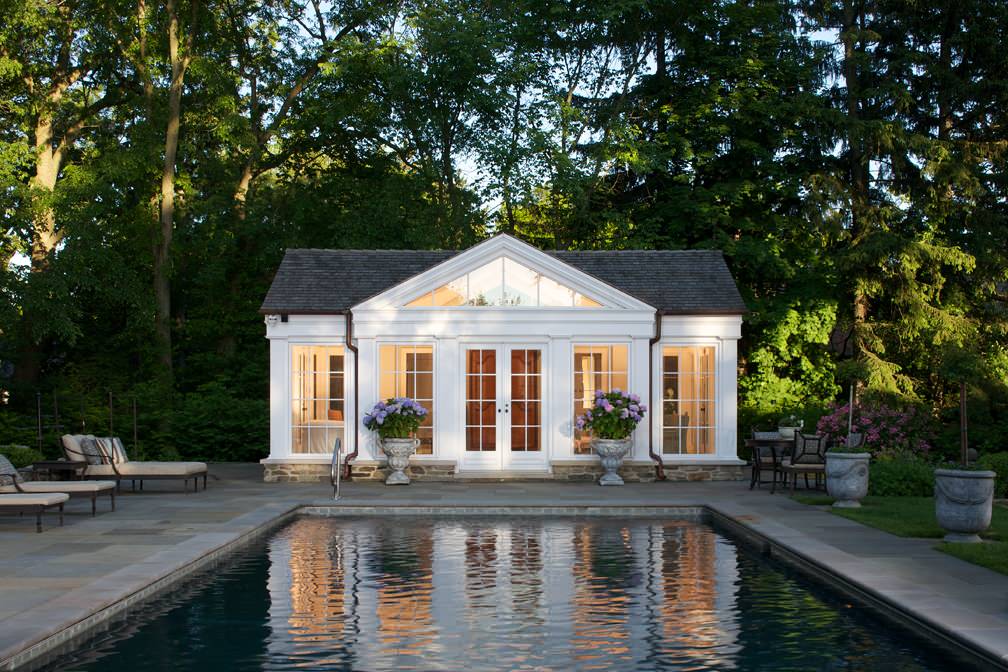With a traditional style and elegant aura, this pool house is as pretty as a picture. The architects at the company Northworks Architects and Planners were commissioned to design this cottage near the pool with a total area of around 50 square meters. It’s main function is to supplement to the main house and includes a kitchenette, living room and utility room in the basement for all of the pool accessories. The whole construction is covered in windows to allow lots of light into the mini hide-out and has stunning views of the surround garden. The project reflects the environment and was developed in collaboration with landscape designer, Craig Bergmann.



