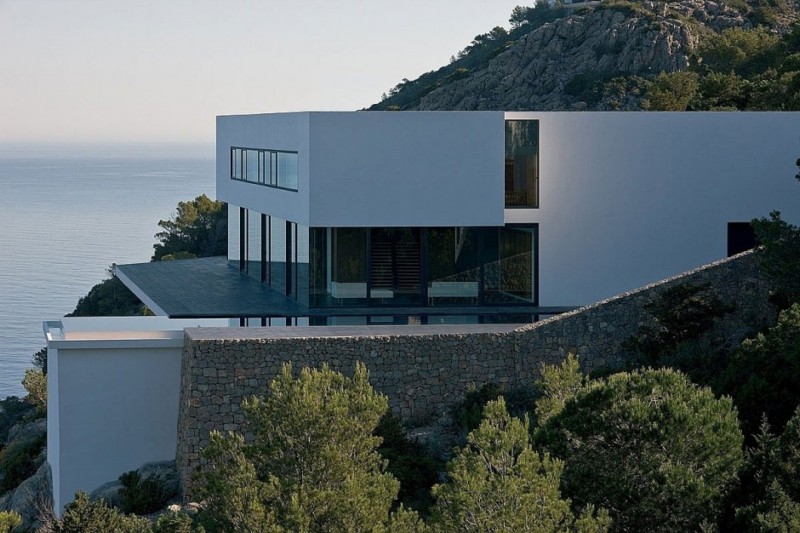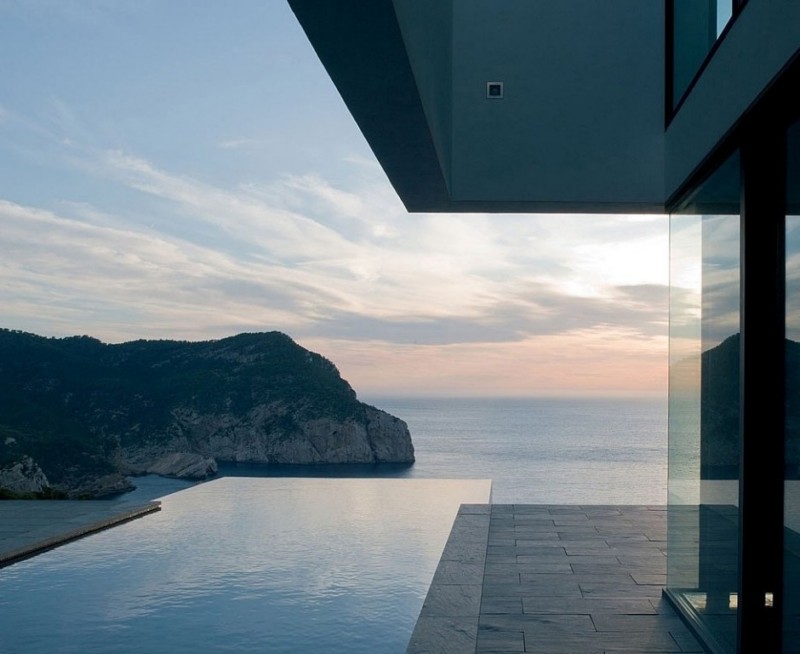Hidden inside of a vast forest of trees on the side of a cliff, there is a tall, white and stone structure. Comprised of two floors, there are floor to ceiling windows on the bottom, with a thinner row on the top. The dining room sit in the far corner of the room, and is completely transparent. Behind it is a bar that comes with contemporary U-shaped bar stools. The home was developed by Atelier d’Architecture Bruno Erpicum & Partners. All rooms in the home center around the exterior view. A recliner chair and foot stool in the master bedroom have been placed facing outward, just in front of a long window. There is no need for any bold colors as the design makes a statement all of its own.




