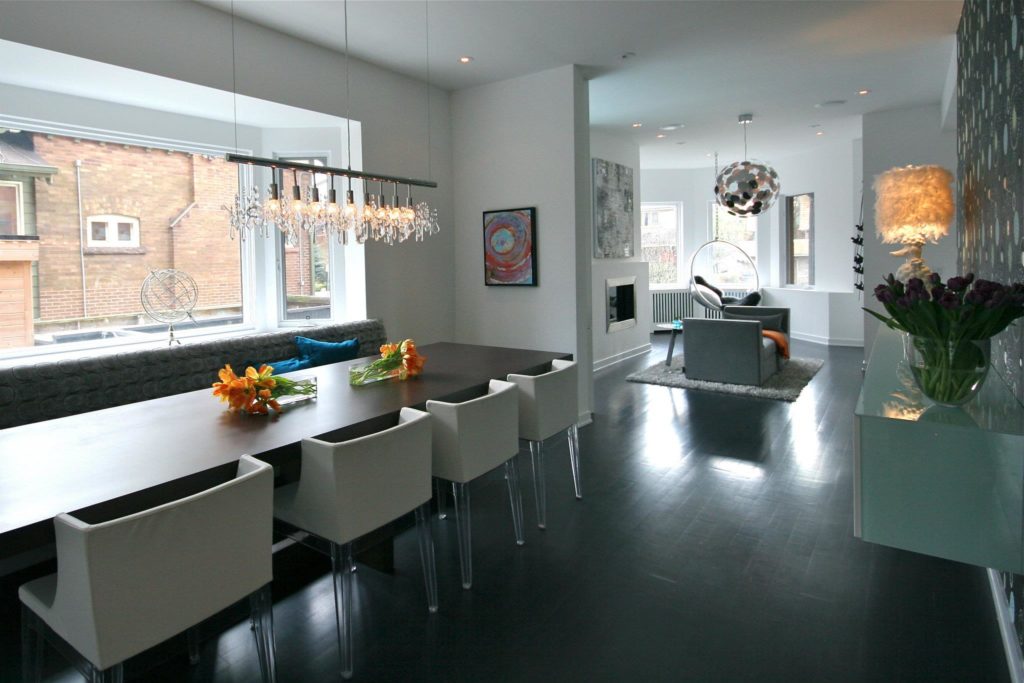This very interesting and elegant project was a complete reconstruction of a very traditionally styled three-storey house located in the centre of Toronto. The owners of the house wanted a radical transformation that had lots of storage space and looked slightly minimalistic and contemporary in style and design. The old interior was dismantled and knocked through to create open plan living spaces, and some walls were completely demolished and relocated elsewhere to make bigger, enclosed rooms. To provide more light, the old windows were removed and replaced with larger ones and the height of the ceiling was raised to create more space. The finished home is now airy, spacious and open, with some very gorgeous furniture and styles. Design and execution by Catlin Stothers Design.



